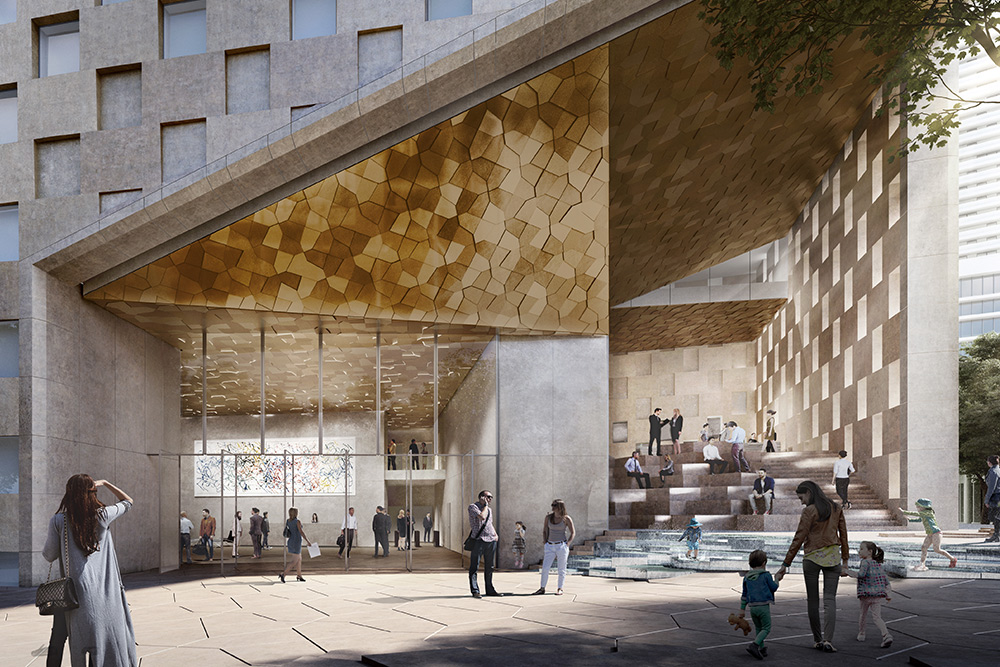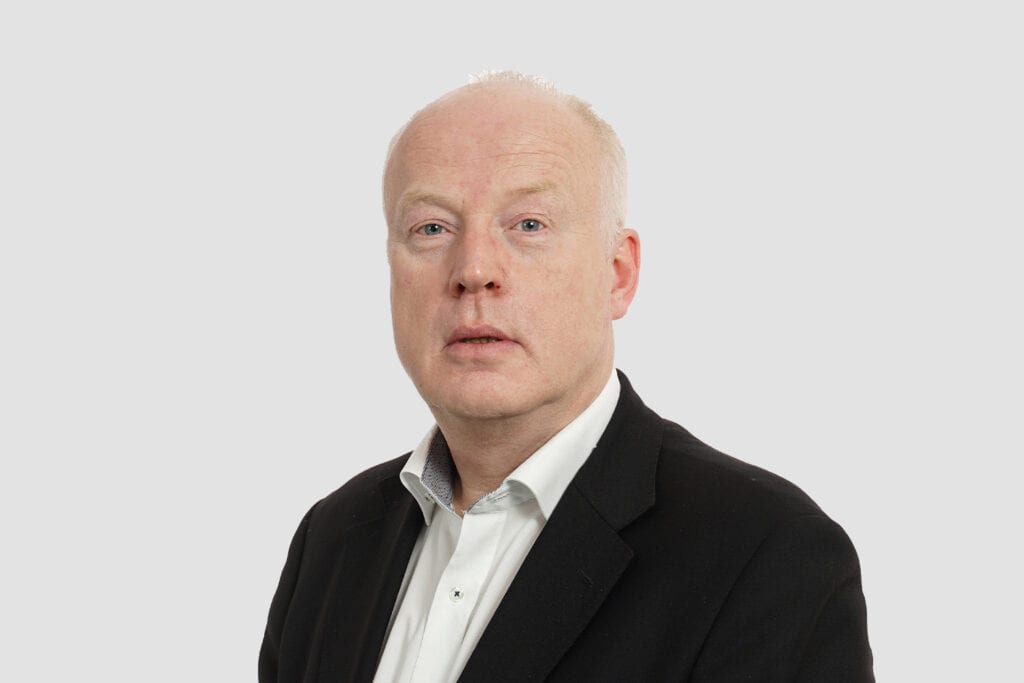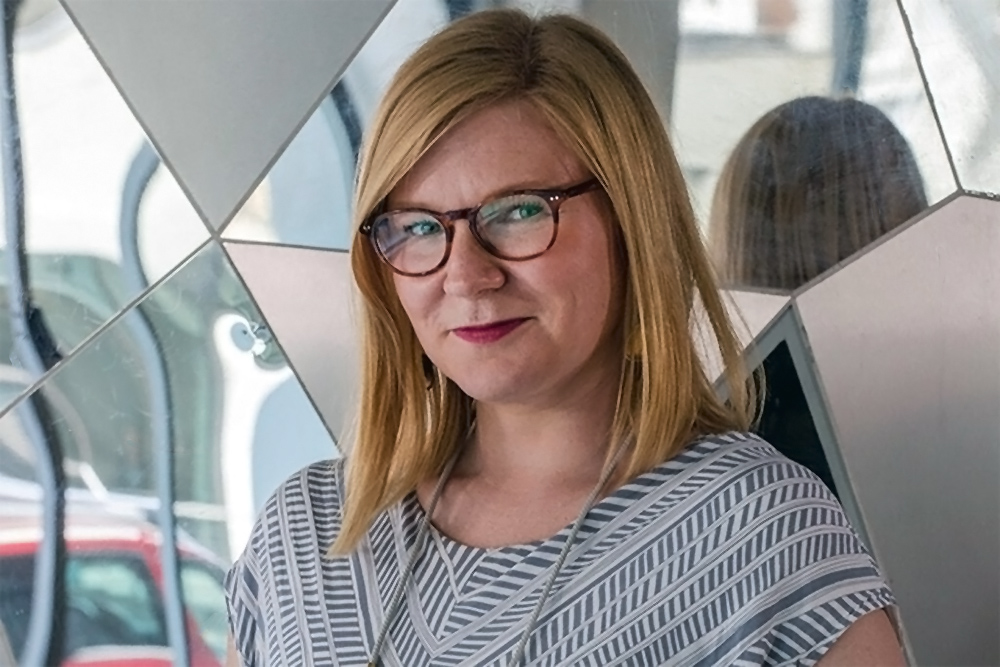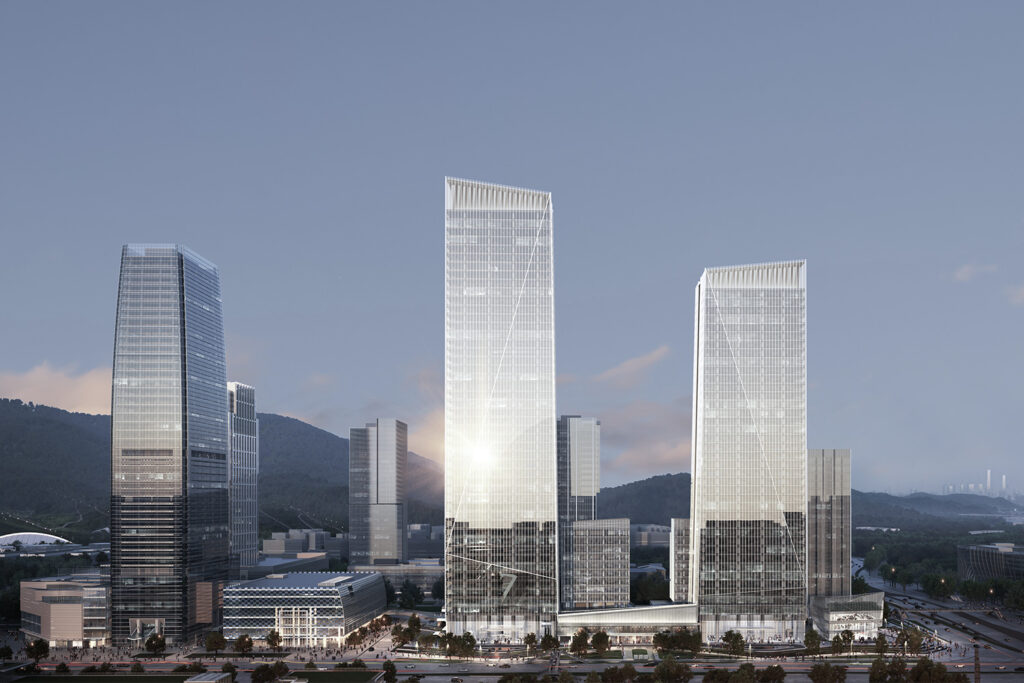
Spaces to breath, spaces to think
Banque Libano-Française Headquarters
Beirut, Lebanon
Project details
Client
Banque Libano-Française
Architect
Snøhetta
Duration
2016 – ongoing
Services provided by Buro Happold
Acoustics, Building Services Engineering (MEP), Facade engineering, Structural engineering, Sustainability
New innovations are happening across a variety of different industry verticals every day – transforming what is possible for many.
Banque Libano-Française (BLF), one of Lebanon’s leading banks, in wake of this innovation, wanted to redevelop its headquarters into a building that promotes a sense of community and goes beyond providing a simple workspace. The design goal was to effectively integrate the historical and professional journey of the building, using leading local and international architecture and engineering.
The new 19 storey headquarters will be located in the Medawar District of Beirut, and will include a unique design consisting of structural transformation floors for differentiation, including spectacular sky gardens.
Challenge
The building’s structural concept provided a number of significant challenges for our team to overcome. Firstly, the structure needed to be able to support the architect’s vision for an innovative and non-traditional shape, while also being able to withstand and protect against seismic activities that may occur throughout the country. The integration of the facade and supporting structure formed a significant part of the initial analysis work, in order to contribute to the overall stability structure for the building.
The instability of utilities energy networks in Lebanon required a high standard of emergency supplies for all services, at all times. Generator units, configured on an n+1 arrangement, and designed to operate as prime movers due to the expected frequency of operation. UPS systems further support the internal power distribution in order to minimise any disruption to building users.
The development of the indoor climate strategy was also an engineering challenge, in order to integrate with the architectural interior design and provide a comfortable, energy efficient environment, with very good daylighting.

Solution
Through close collaboration with the architects, we conducted a specially developed analysis and created an integrated design solution to successfully deliver this highly improved building.
Internal soffits were designed to be exposed concrete finish, with exposed services distribution to maximise internal floor to soffit levels, and improve daylight penetration. Chilled water has also been integrated within the exposed concrete slabs to activate the thermal mass benefits and provide slab cooling, in order to contribute to the energy efficient design.
We also designed multiple sustainable options including a highly efficient photovoltaic plant located on the roof level, which distributes power to the distribution grid. With a mild Mediterranean climate and dry summers, BLF’s new headquarters will benefit significantly from this renewable energy source.
The new building through its combination of innovation and sustainability will provide BLF employees with a healthy communal environment for maximum work efficiency
Rod Manson, project principal
Value
Our work on this project will contribute to the realisation of the BLF premier headquarter development, which represents the best in state-of-the-art engineering and architectural design. The new innovative and sustainable building will assist in delivering a workplace that promotes a healthy communal environment and accelerates work efficiency.











