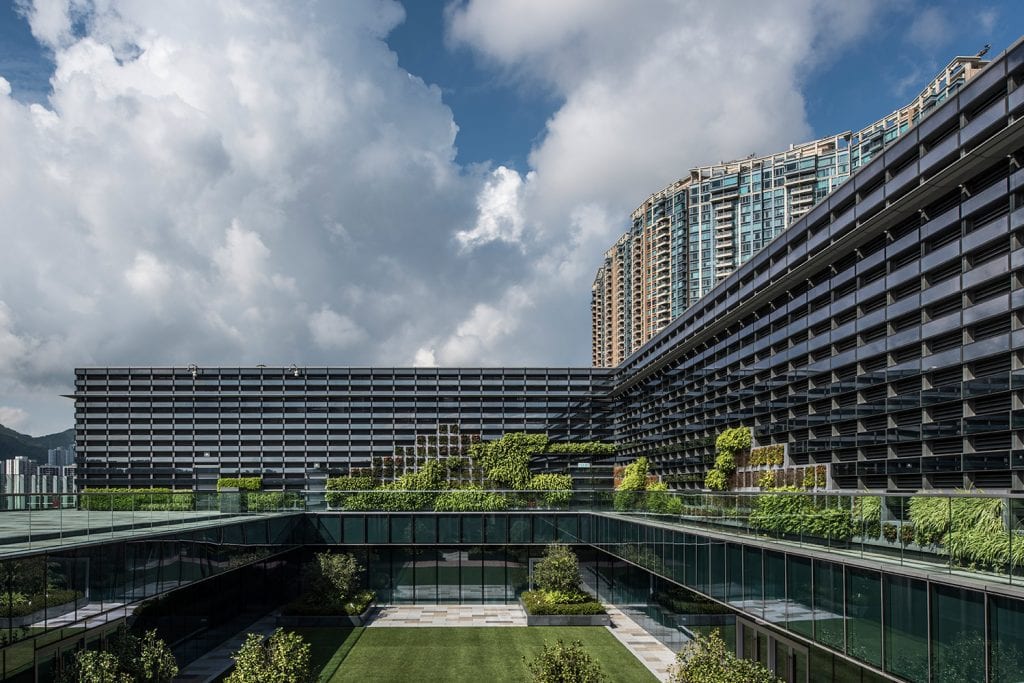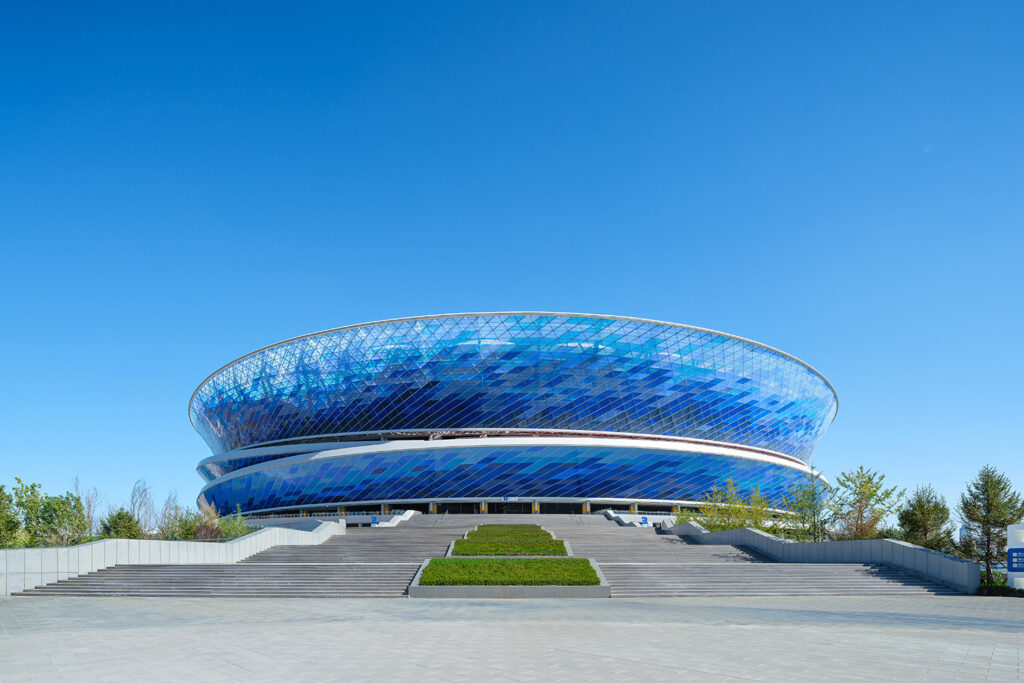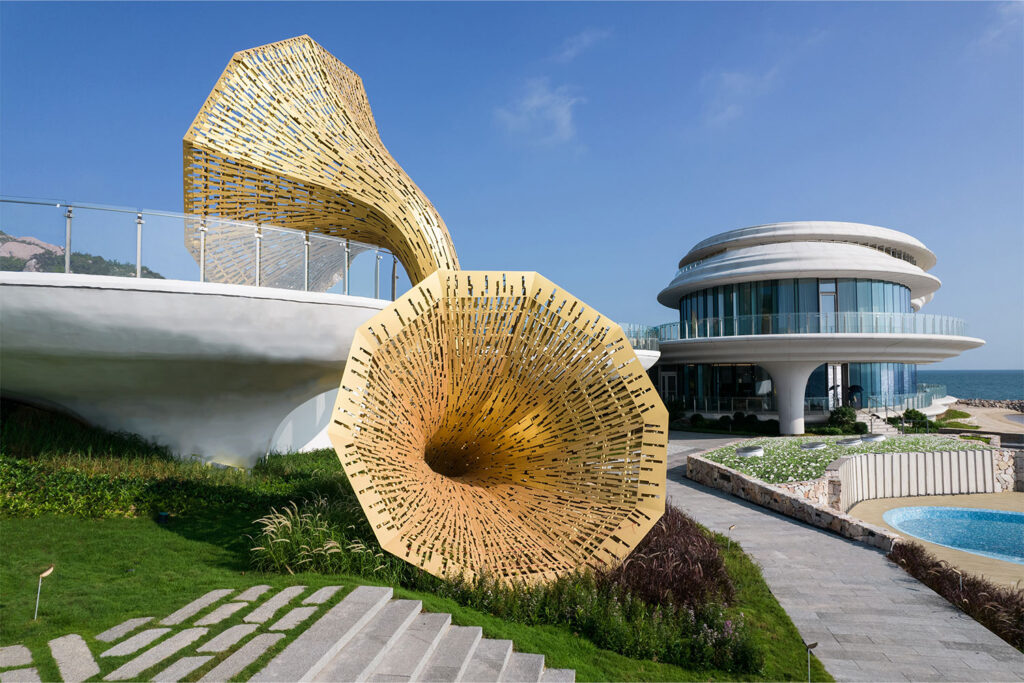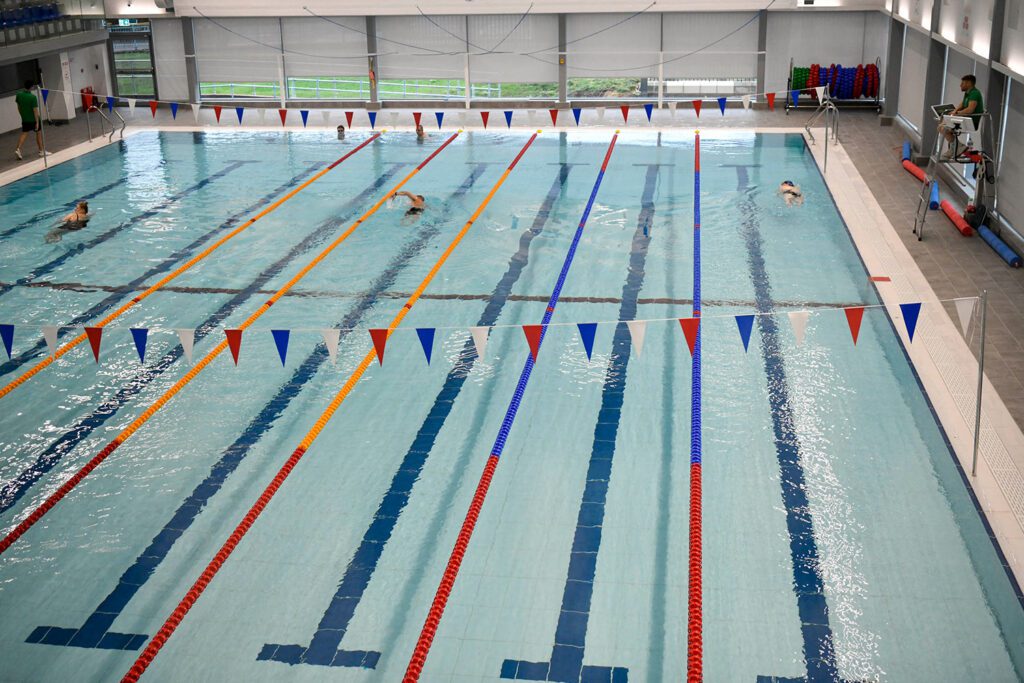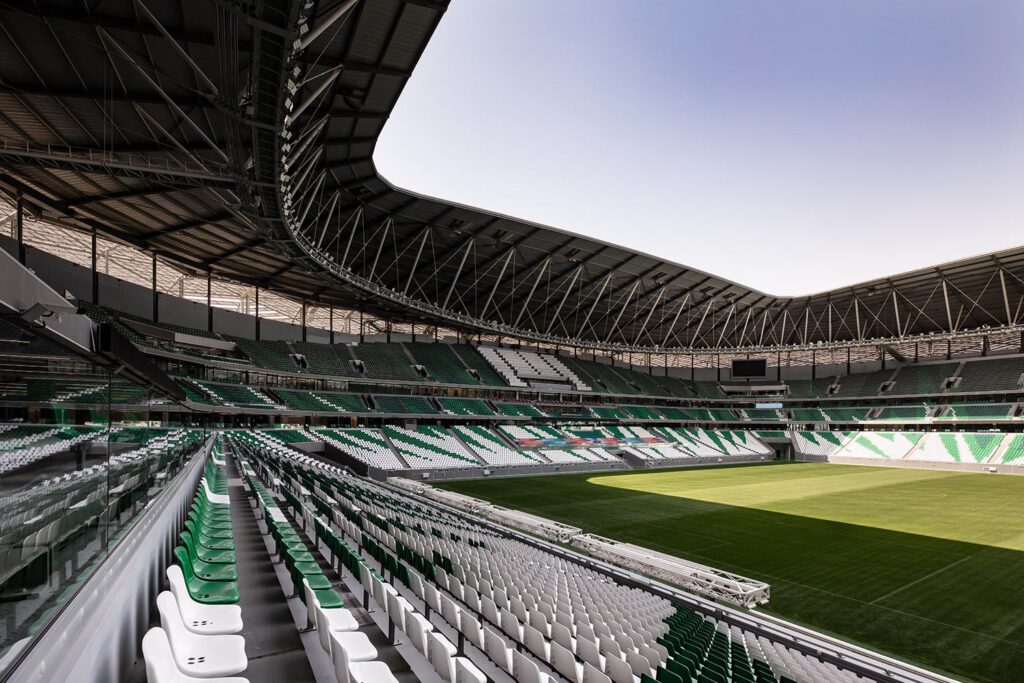
Ascot Grandstand and Racecourse Redevelopment
Berkshire, UK
Project details
Client
Ascot Authority (Holdings) Ltd
Architect
Populous
Duration
2004 -2006
Services provided by Buro Happold
Bridge engineering and civil structures, Building Services Engineering (MEP), Fire engineering, Ground engineering, People movement, Smart space, Structural engineering, Transport and mobility
Ascot is arguably the world’s most famous race venue, with Royal patronage dating back over 300 years. It hosts numerous premier events, with the Royal Ascot meeting heading the bill and attracting around 350,000 visitors over a five-day period each year. Renowned for the tradition, pageantry and style of its events, Ascot’s plans for redeveloping the racecourse sought to establish it firmly as ‘the finest racecourse in the world’.
Challenge
There were inherent crowd movement problems in Ascot’s old facilities that needed to be resolved in order to deliver a truly world class visitor experience. Buro Happold was tasked with providing a range of services to improve the facilities and people movement around the racecourse.
A key part of the brief was to deliver a new Grandstand building as well as a new centrally located parade ground. The new building incorporated 280 private viewing boxes, public lounges, bars, suites, restaurants, conference and banqueting halls, as well as betting and support facilities.
Solution
The centre-piece of our configuration is the grandstand roof, a sweeping 30 metre by 300 metre structure, with fan shaped trusses and translucent fabric panels bringing natural light into the galleria whilst providing a memorable signature for the stadium.
Circulation inside the 80,000 capacity Grandstand was a key aspect of the design. Using SMART Move, our in-house dynamic network based crowd flow simulation software, our team was able to optimise the location and sizing of stairs, escalators and walkways for the building.
To enhance visitor comfort we positioned the grandstand building further north, creating more space for people to move between the two attractions.

Value
Our sports venue engineers seamlessly integrated several disciplines to improve all elements of the design and meet a very specific set of objectives. We also used pre-fabrication to complete construction within an extremely tight 20 month window, ensuring disruption to the racing calendar was negligible. The result is a racecourse that lives up to the quality and history it has become famous for.
Our work resulted in the best possible floor plan within the space, while also ensuring people can move safely and easily between different amenities. This has helped to mitigate the congestion issues associated with the original building, ensuring the smooth and safe running of events in the future.




