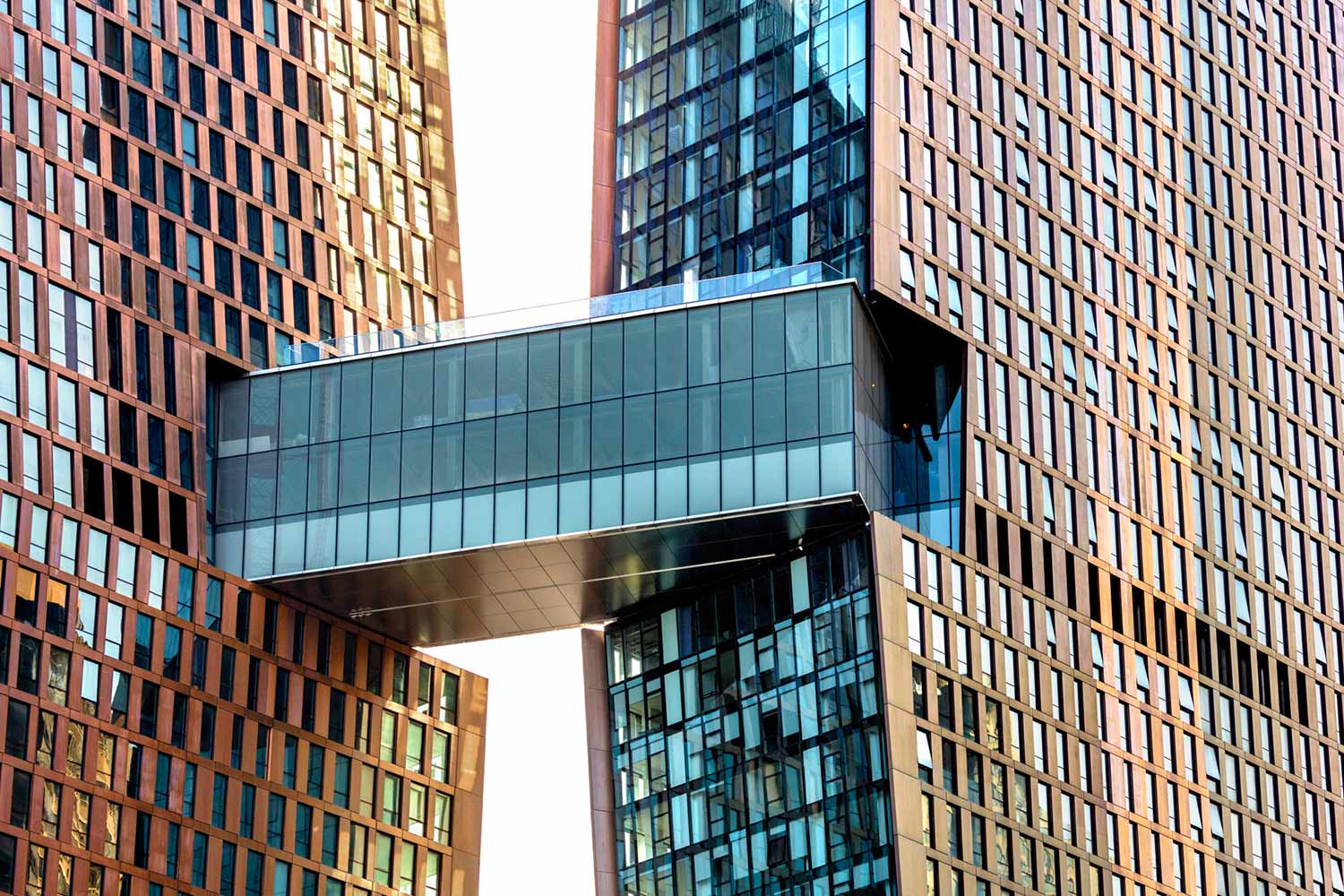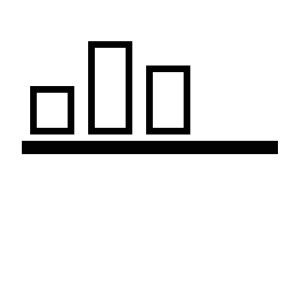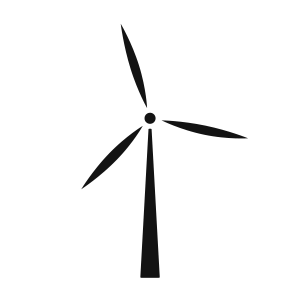
American Copper Buildings
New York, USA
Project details
Client
JDS Development Group
Architect
SHoP Architects
Duration
Completed in 2017
Services provided by Buro Happold
Building Information Management (BIM), Building Services Engineering (MEP), Energy consulting, Facade engineering, Lighting design, People movement, Risk and resilience, Smart space, Structural engineering, Tall buildings
The American Copper Buildings development team made a firm
commitment to be a ‘best in business’ market-rate residential construction project. The complex comprises of two towers rising 41 and 48 stories respectively. The towers are connected with a fully glazed sky bridge that offers a breathtaking view of New York City.
Challenge
The development team made a firm commitment to set unprecedented standards in market-rate residential construction. The building also needed to be developed with precautions against floods and extreme weather caused by climate change due to its proximity to the East River.

Solution
In response to the client’s brief, our engineers devised state of the art systems to support the seamless running of the building. Independent zone controls between living areas and bedrooms are provided as standard, improving the comfort of occupants and reducing energy waste.
We also advised using a displacement ventilation system within the eight story breezeway to ensure the constant stream of fresh air required to maintain a superior level of quality in this expansive space. The entire MEP network is provided via a centralized system that is easy for service staff to monitor and maintain.
To optimize the energy efficiency of the development our MEP engineers worked closely with our facade team to integrate solutions that would improve the performance of the building envelope, determining optimal window to wall ratio, U-value (rate of heat loss or gain), and solar orientation of the towers. The latest security technology will also be installed for the safety of residents.

Value
In offering engineering solutions that go beyond pure operational functionality to achieve real ease of use for occupants and staff alike, our team has contributed to the realization of a building that will provide the effortless, intuitive living that is only attainable through high-quality design and engineering.


Awards
2018
The Council of Tall Buildings and Urban Habitat Awards, CTBUH Tall Building Worldwide Award
2017
The Architect’s Newspaper’s Best of Design Awards for Residential – Multi Unit, Honorable Mention









