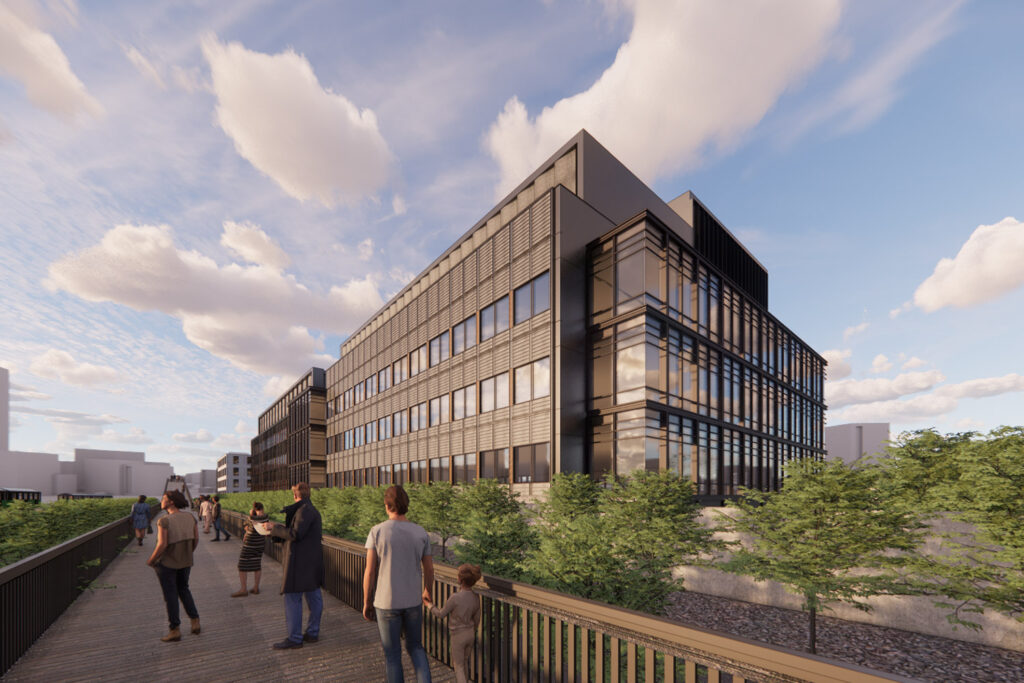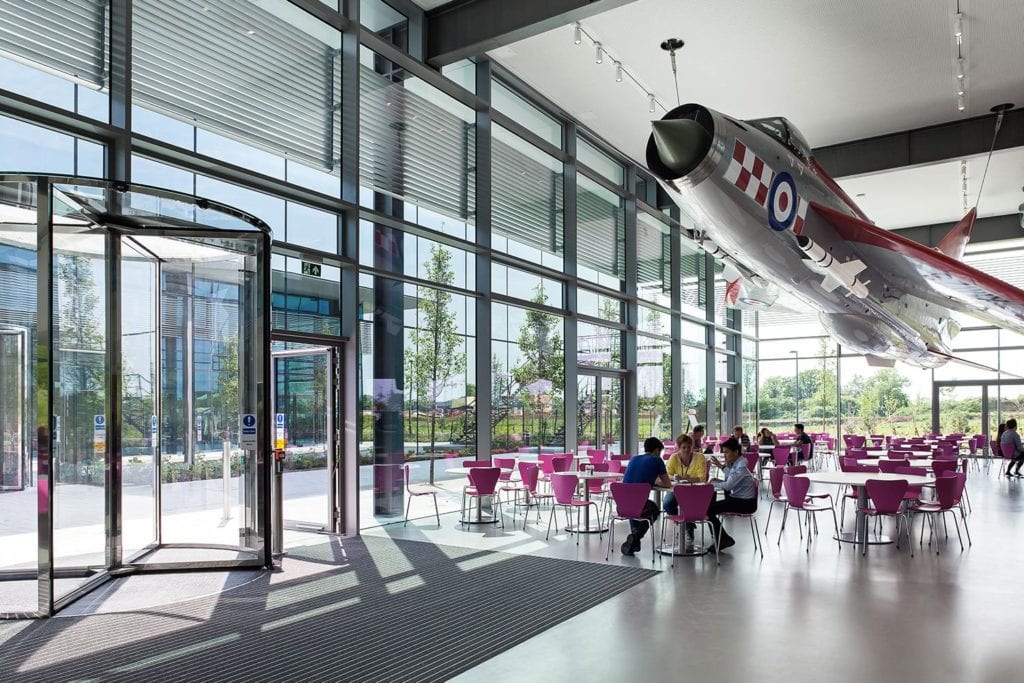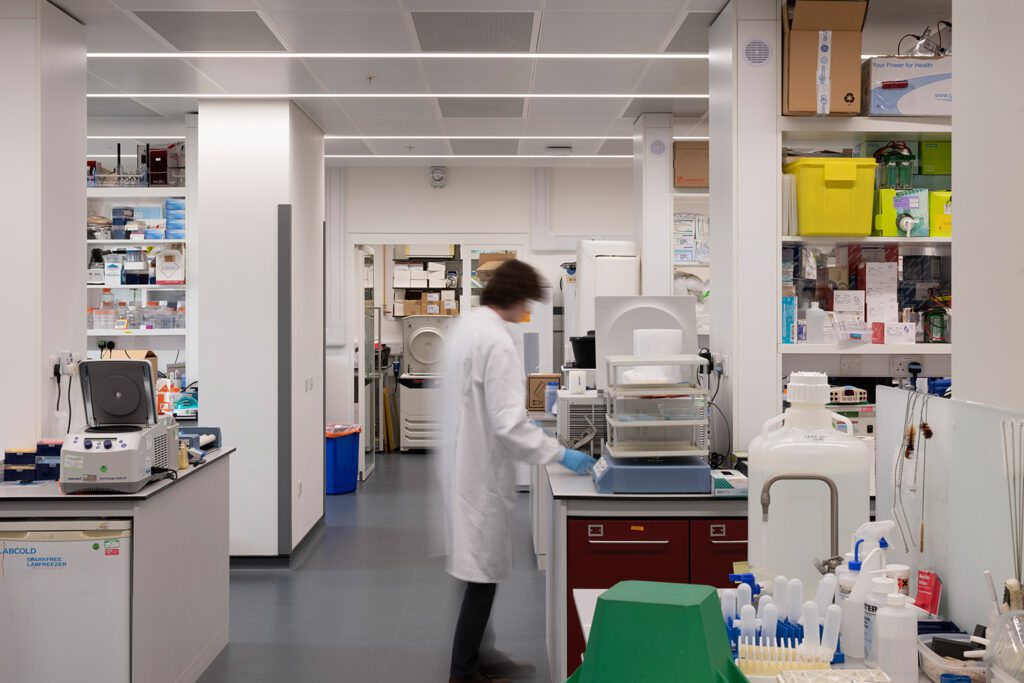
Can one building meet the needs of an entire town?
Aldershot Centre for Health
Aldershot, UK
Project details
Client
Wilky Healthcare
Architect
SR Architects (formerly David Hutchison Partnership)
Duration
Completed in 2008
Services provided by Buro Happold
Building Services Engineering (MEP), Computational engineering, Infrastructure, Technology
Part private, part public, the Aldershot Centre for Health is the largest primary care health centre in the UK.
Challenge
A key requirement of the design was to ensure that the centre is suitable for all of its many users and that they should feel welcome when they arrive.
On top of this the design was required to address the challenging site, located as it was in the centre of a steeply sloping, heavily wooded area, situated midway between the city and the military garrison site. The design team devised innovative solutions to deliver the building to the scale necessary to meet the needs of the patients, while ensuring the environment was protected as much as possible.
In addition, it was also important that Aldershot was designed to meet Government targets on carbon emissions.

Solution
A roof lantern allows daylight to flood through the building and down to the lower levels, creating the atrium’s bright and positive ambience. The light forms the calming ‘heart’ of the Centre, from which the wings extend – designed with future adaptations to the hospital in mind. Demonstrating our integrated approach, we worked structural and services considerations into the same solution, resulting in an atrium that aids orientation while also providing a fulcrum for the naturally ventilated floors above.
The design team transformed the challenge of the restrictive site into an advantage by locating the hospital entrance on the first floor, making the building appear smaller when approaching it from the front, and avoiding damage to the surrounding environment as much as possible. The clerestory glazing on the fifth floor of the building provides spectacular views across the town and adjacent army land, enhancing the building’s relationship with its surroundings.
An intelligent Building Management System ensures minimum energy waste by, for example, only allowing lights to come on when a room is occupied. The result is a hospital that sets standards on many levels, from demonstrating how a hospital can provide optimal facilities while keeping to stringent energy requirements, to the quality of the environment for patients to aid their recovery.
With reducing carbon emissions and increasing sustainability always at the forefront of our minds, we were the ideal team to help the client achieve their targets. The building fabric itself has been heavily insulated, keeping heat in, while heat recovery systems operate on all the necessary mechanical ventilation systems.
Andy Parker, Project Principal
Value
A unique Centre in terms of its size, scope and multiple stakeholder requirements, the Aldershot Centre for Health presents a shining example of our ability to visualise the bigger picture even in the smallest detail.








