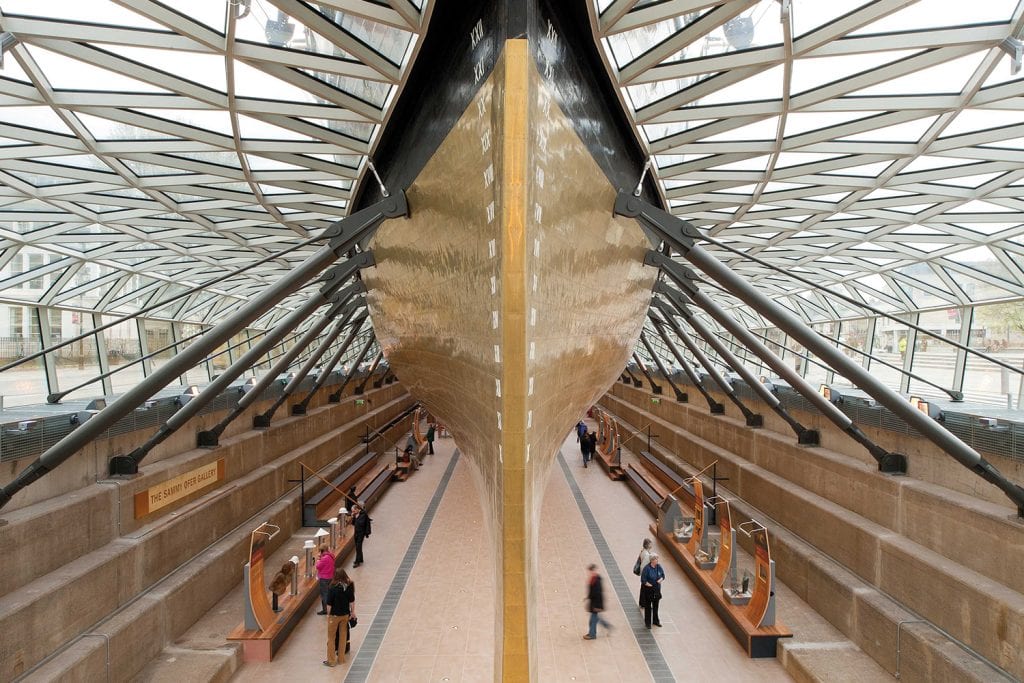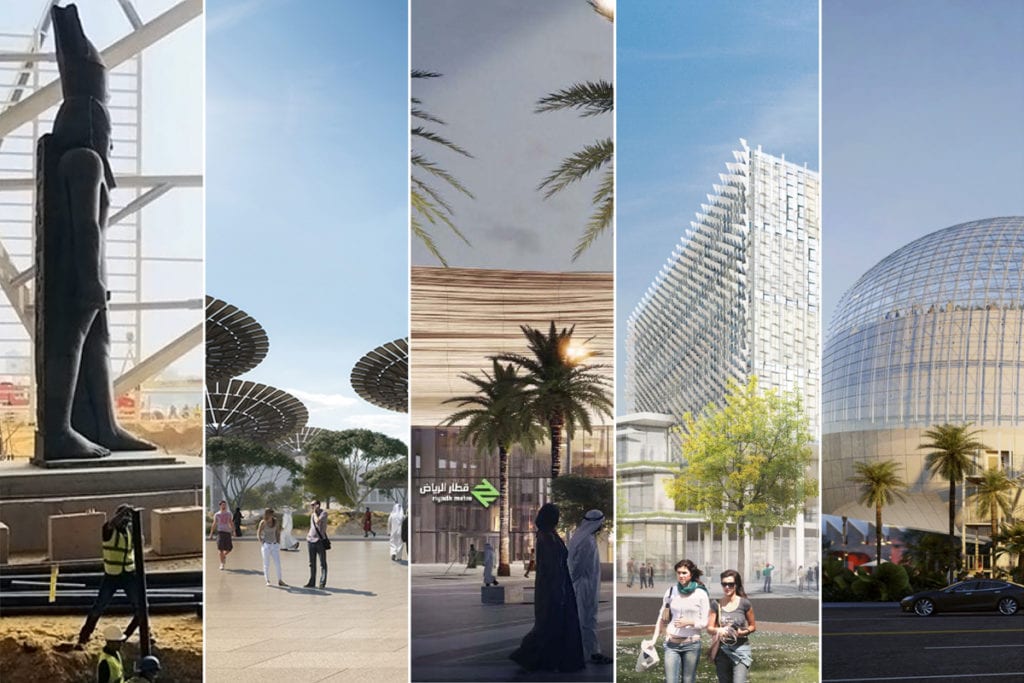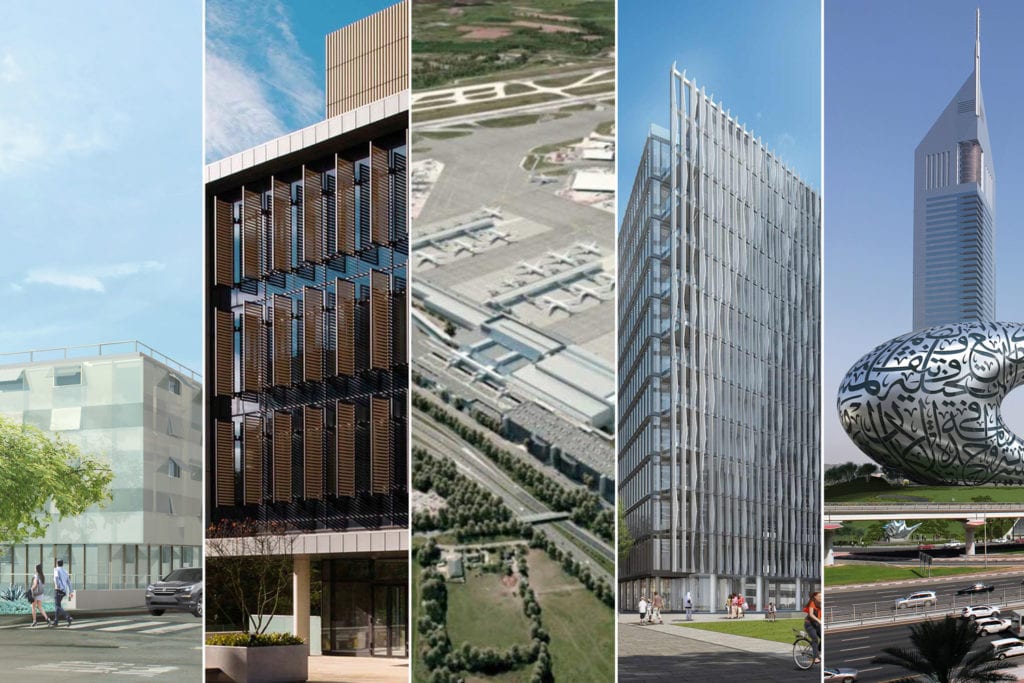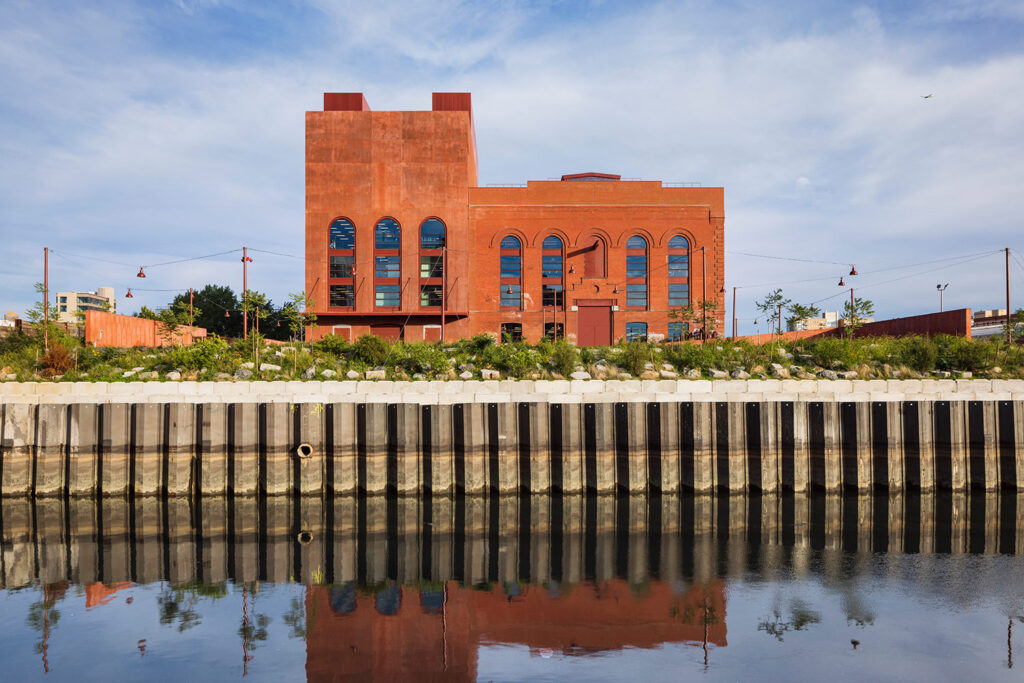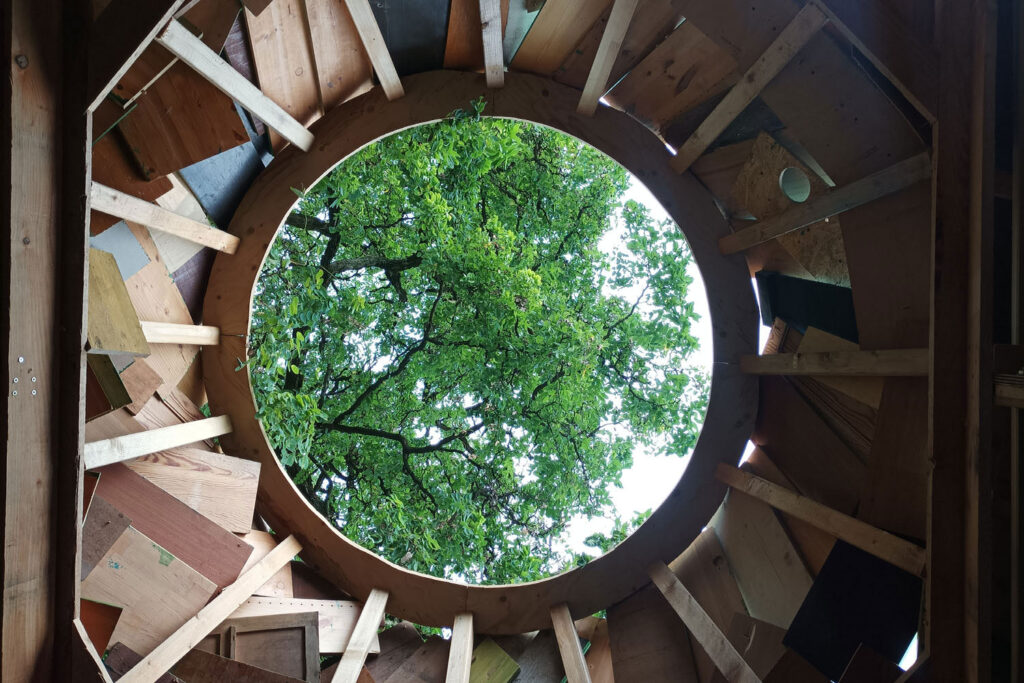We do the maths
Buro Happold solves complex geometry with intelligent engineering solutions to deliver iconic projects across the globe.
From world class sports stadia and captivating cultural venues, to high quality mixed-use commercial developments, our engineers are delivering some of the most iconic engineering projects of our generation.
In our latest round up, we showcase the engineering expertise behind four recent landmark projects. All highlight our unique ability to combine knowledge with creative flair to achieve highly complex geometry, and realise a beautiful architectural vision. This is the sweet spot where our engineers excel.

Museum of the Future, Dubai
Engineering the future, today
This building is conceived as an incubator for ideas, a driver for innovation, a global destination for inventors and entrepreneurs, and its design reflects its motto – See the future, create the future. In keeping with the ultra-modern aesthetic, the use of robotics and 3D printing will play a crucial role in realising the museum’s gravity-defying geometry and ethereal holograms.
Our MEP specialists worked closely with our structural engineers to develop a range of strategies to make this unusually shaped structure a comfortable space to work in and explore. These include a climate responsive facade, acoustic control and improved air quality – all developed with sustainability in mind. Our BIM experts have even been nominated for the AEC Excellence Awards for their work on this futuristic and highly complex design.
Mercedes Benz Stadium, Atlanta
A true engineering game changer
The world’s first ocular roof, the world’s largest stadium screen, America’s first single skin ETFE facade. We made all this and more possible in the Atlanta Falcons’ new stadium, which has been described as a ‘cathedral of sport’.
A brave step into unchartered design territory, the unique oculus roof establishes a strong brand identity for the Falcons while giving fans an unforgettable experience as it cantilevers 60m into the centre of the stadium to close and open in a striking pinwheel formation. The roof also supports a 30 tonne halo scoreboard that rings the top of the stadium, providing fans with a 360° view of the action and delivering an immersive and theatrical spectator experience that encourages the highest level of crowd engagement.
Morpheus, City of Dreams, China
Dreamy facade design
Rising 40 storeys into the urban skyline, Morpheus provides a premier international leisure and entertainment destination for Macau’s City of Dreams complex. The architect conceived the tower as a monolithic block, encased in a striking steel and glass lattice shell. Sculptural in its appearance, the dramatic exterior provides both a distinctive identity for the tower and an opportunity to realise large, column free spaces within.
Drawing on our extensive experience in delivering highly complex structures, we developed bespoke software that enabled us to process the huge number of models required to create one of the most challenging large-scale steelwork structures of its kind. Our unique methodology led us to use software in highly original ways, employing parametric-based engineering techniques to design the 2,500 unique complex steelwork connections that realised an exoskeleton which showcases true innovation and excellence in facade design and engineering.
Louvre Abu Dhabi, UAE
Realising a roof made of star
The Louvre Abu Dhabi is the jewel in the crown of Saadiyat Island’s cultural district, creating a unique and inspiring home for some of the world’s finest artwork. Inspired by the form of an Arabian souk, the museum comprises as series of open plan gallery spaces clustered together beneath one overarching roof.
The roof itself references a major symbol of traditional Arabic architecture, the cupola. Spanning 185m and weighing 12,000 tonnes, this vast structural canopy is supported on only four perimeter supports, which are invisible to the general public. To realise Pritzker prize-winning architect Jean Nouvel’s vision for a ‘rain of light’, we designed a roof structure that is made from eight layers of steel and aluminium lattice which create 7,850 ‘stars’ through which sunlight filters to naturally illuminate the gallery spaces below.
We hope you enjoyed this short roundup of our iconic engineering projects. If you’re interested in finding out how we can make your vision viable, visit our contact page to start a conversation with one of our friendly and inspiring engineering leaders.
