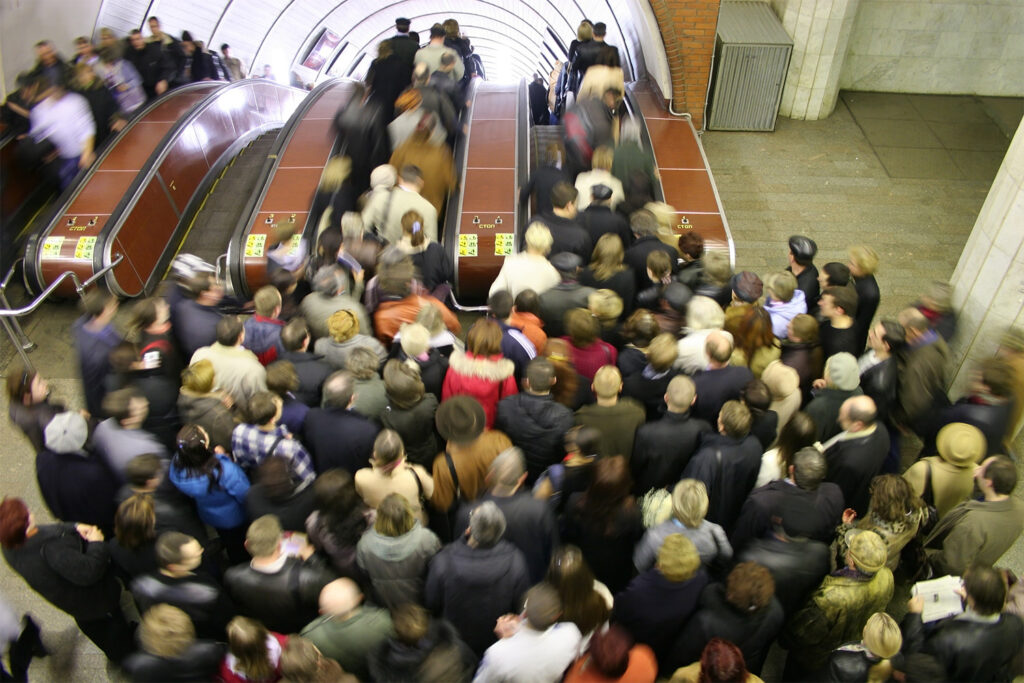Reaching net zero
Reaching net zero: the rise in low-energy, highly efficient buildings
“Renewable energy is no longer a concept of the future, because that future is now. It’s time to utilise the technology and design we have at our fingertips, to create a sustainable future. The built environment contributes to 40% of UK emissions, something that could be drastically reduced by implementing net zero emission buildings that do not rely on fossil fuels and generate renewable energy.”
Neil Smith, CEO of NetZero Buildings, is serious about sustainability. Technology now allows us to create buildings that balance the total amount of energy used with the volume of renewable energy created on site. Buro Happold’s CEO, Neil Squibbs recognises that the net zero movement is vital both in construction and the wider economy. Part of the group that signed the letter calling on the UK government to put climate neutrality by 2050 into legislation immediately, Neil is thrilled that the Prime Minister has announced that the UK will eradicate its net contribution to climate change by 2050.
I can see the threat that climate change poses to our business, and I want us to be at the forefront of the move to a low-carbon economy
Neil Squibbs, CEO, Buro Happold
“I can see the threat that climate change poses to our business, and I want us to be at the forefront of the move to a low-carbon economy,” he said. “This move may be challenging, but it comes with significant economic opportunities. Proper legislation is key to driving this change, and I am confident that the UK government will listen.”
Here are five truly sustainable Buro Happold buildings that reflect our commitment to creating a low-carbon future.
Net Zero Energy Allied Health Building North Shore Community College, Danvers, USA
Our client, North Shore Community College, stated from the outset of this project that they wanted the new Allied Health Building to achieve net zero energy status. To meet this ambitious target, the building needed to be highly energy efficient and capable of generating its own on-site renewable power.
Buro Happold was commissioned to analyse and quantify various elements of the initial design, and subsequently advise on how best net zero energy could be achieved. Our team used a range of computational tools to investigate the proposed facade, daylighting and mechanical systems so they could ascertain the optimum engineering solutions for each.

The result of our careful computational analysis, and problem-solving in response to the results, was that this exceptional new facility met our client’s aim and achieved LEED Gold certification.
Morphosis Studio Culver City, USA
Morphosis was looking to create a striking, sustainable new office space in the heart of Culver City. This architecture firm is well known for creating cutting-edge buildings to exacting standards, and Buro Happold was brought in to help them realise these credentials for their headquarters.
Our ventilation strategy was revolutionary, incorporating Monodraught® Windcatchers – the first ever installed in the US – into the roof. Adapted from ventilation methods used in desert environments, these are louvered steel boxes containing interior cross blades that both draw cool air into the building and extract hot air out.
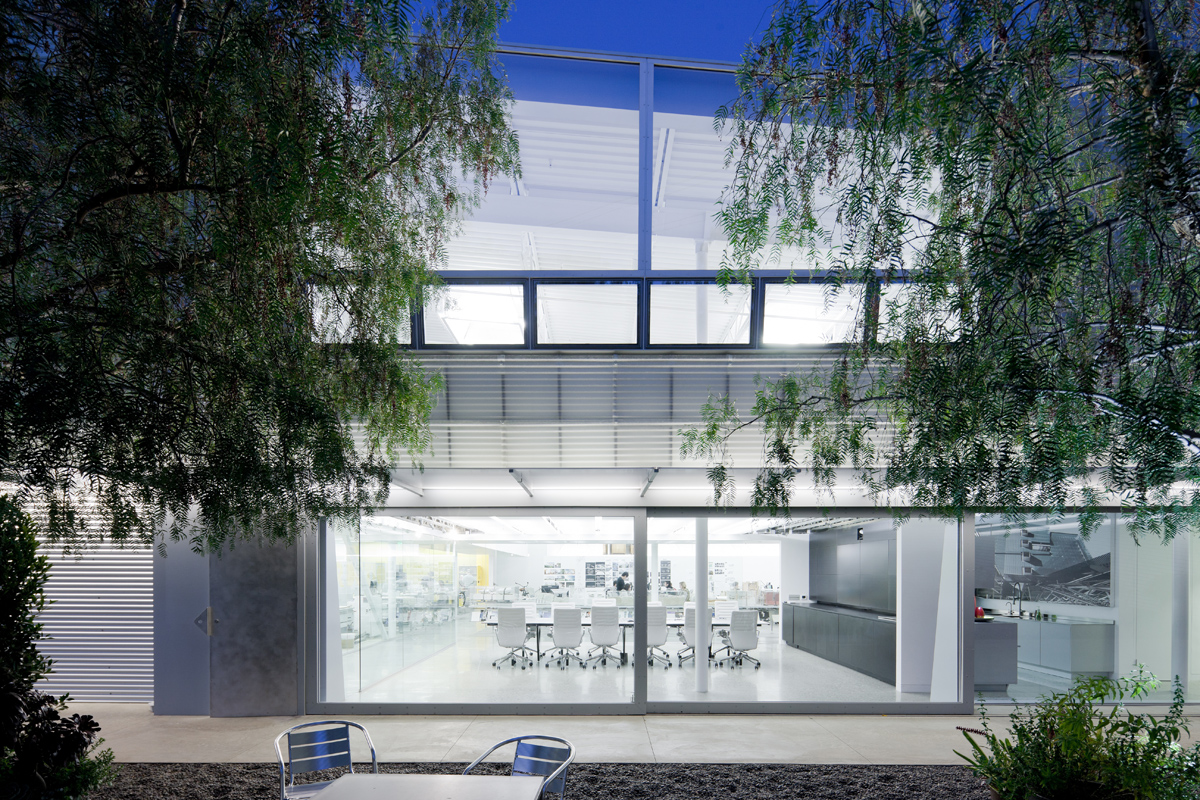
The expertise of our team enabled us to identify and combine both simple and innovative engineering solutions to meet our client’s aims. Buro Happold also performed Post Occupancy Evaluation (POE) studies to analyse performance and investigate and report opportunities to further optimise the building. With Buro Happold’s continued engagement during occupancy, we were able to identify and implement measures to further optimise performance, assess the design impact on staff satisfaction and productivity, and also engage the building occupants so they are actively involved in improving their health and happiness, along with the building performance.
Hitchcock Center for the Environment, Amherst, USA
Founded in 1962, the Hitchcock Center for the Environment is a ground-breaking, net zero energy Living Building and education center. Serving over 30 communities and hosting 50 schools a year, the original site was stretched for space, which motivated the design for a new structure nearly twice its size.
Buro Happold provided MEP engineering, energy modelling and sustainability consulting for the project’s expansion. Working closely with the Hitchcock Center team, our experts developed strategies that adhered to the most stringent sustainability standards and harmonised with the building’s natural surroundings.
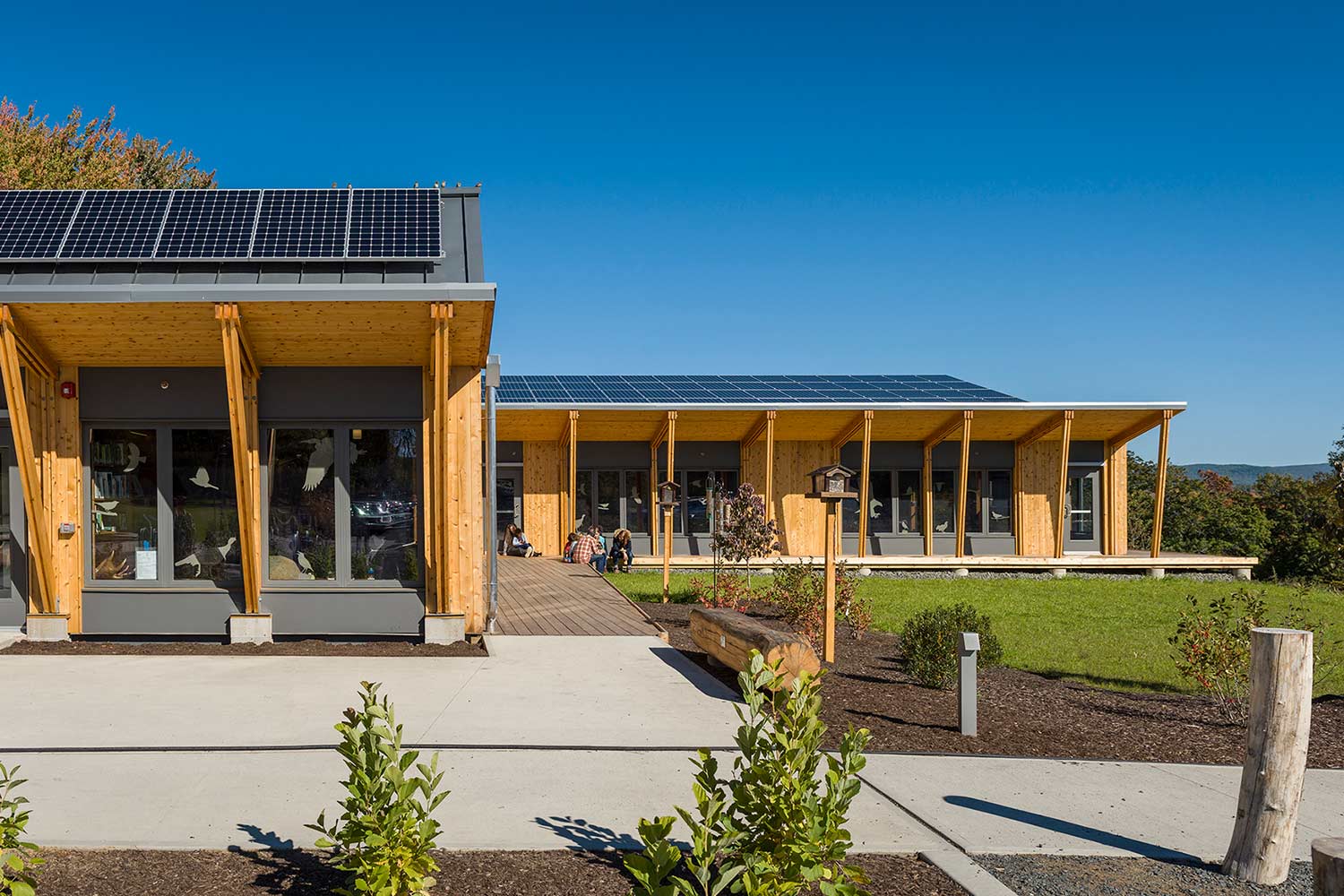
Living Buildings produce more energy than they use and collect and treat all water on site. To meet these imperatives the site harvests and recycles its own rainwater, uses composting toilets and is constructed with responsibly sourced, non-toxic materials. The 9,000ft2 site incorporates classroom spaces, a resource center, demonstration gardens, teaching pavilions and trail systems that all celebrate a deep connection with the natural world.
Hawaii Preparatory Academy Energy Laboratory, Hawaii
The Energy Lab at Hawaii Preparatory Academy’s K-12 campus provides students with a 7000ft2, state of the art science facility dedicated to the study of alternative technology. Our client’s fundamental goal was to create a world class energy research center that gives students first-hand experience of onsite energy generation, and demonstrates the value of living sustainably.
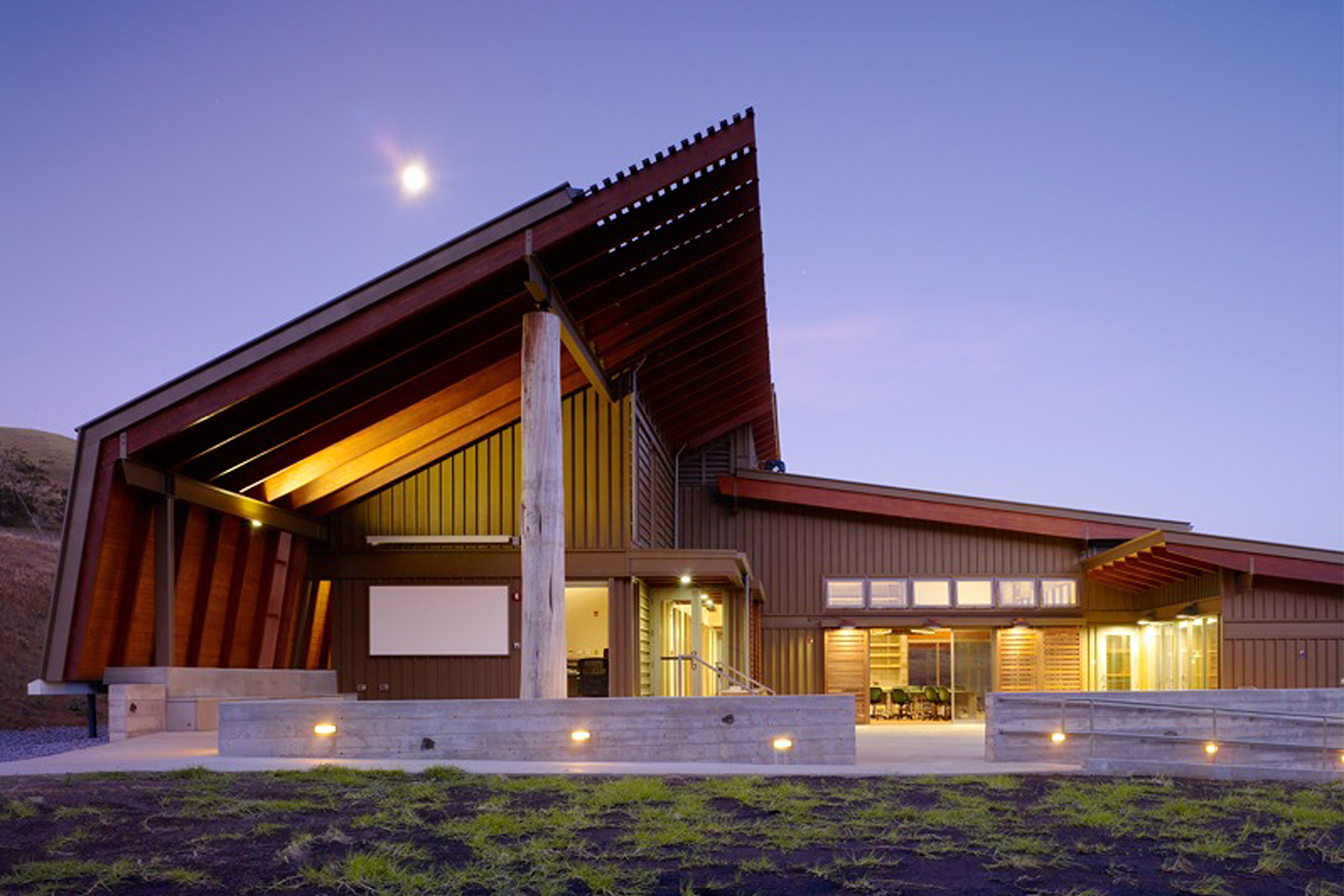
As sustainability consultants, Buro Happold was tasked with developing highly energy-efficient systems that could support the specialised needs of a science laboratory using only renewable resources. In addition, our client wanted to achieve LEED Platinum and Living Building Challenge criteria.
Our engineers devised a passive lighting strategy that uses natural daylight to illuminate interior spaces as much as possible. Within this, we incorporated a sliding shutter system that allows daylight in but minimises unwanted heat gain, helping reduce the energy requirements of the Energy Lab to only 114 kW per month.
We also installed a 27 kW photovoltaic array on the roof of the building that generated 295 kW electricity in its first year of use. This is connected to the national grid so that the excess energy it creates can be distributed for use around the rest of the campus. On average, this has lowered the Academy’s energy bills by $10,000 each year.
Bee’ah Headquarters, UAE
Designed by Zaha Hadid Architects, this 9,000m² building provides state of the art, fully integrated facilities for the environmental and waste management company.
Environmental design consultants Atelier Ten originally envisaged Bee’ah Headquarters as a LEED Gold building, but the Buro Happold sustainability team pushed the parameters of design even further to develop holistic strategies that realised a LEED Platinum project.
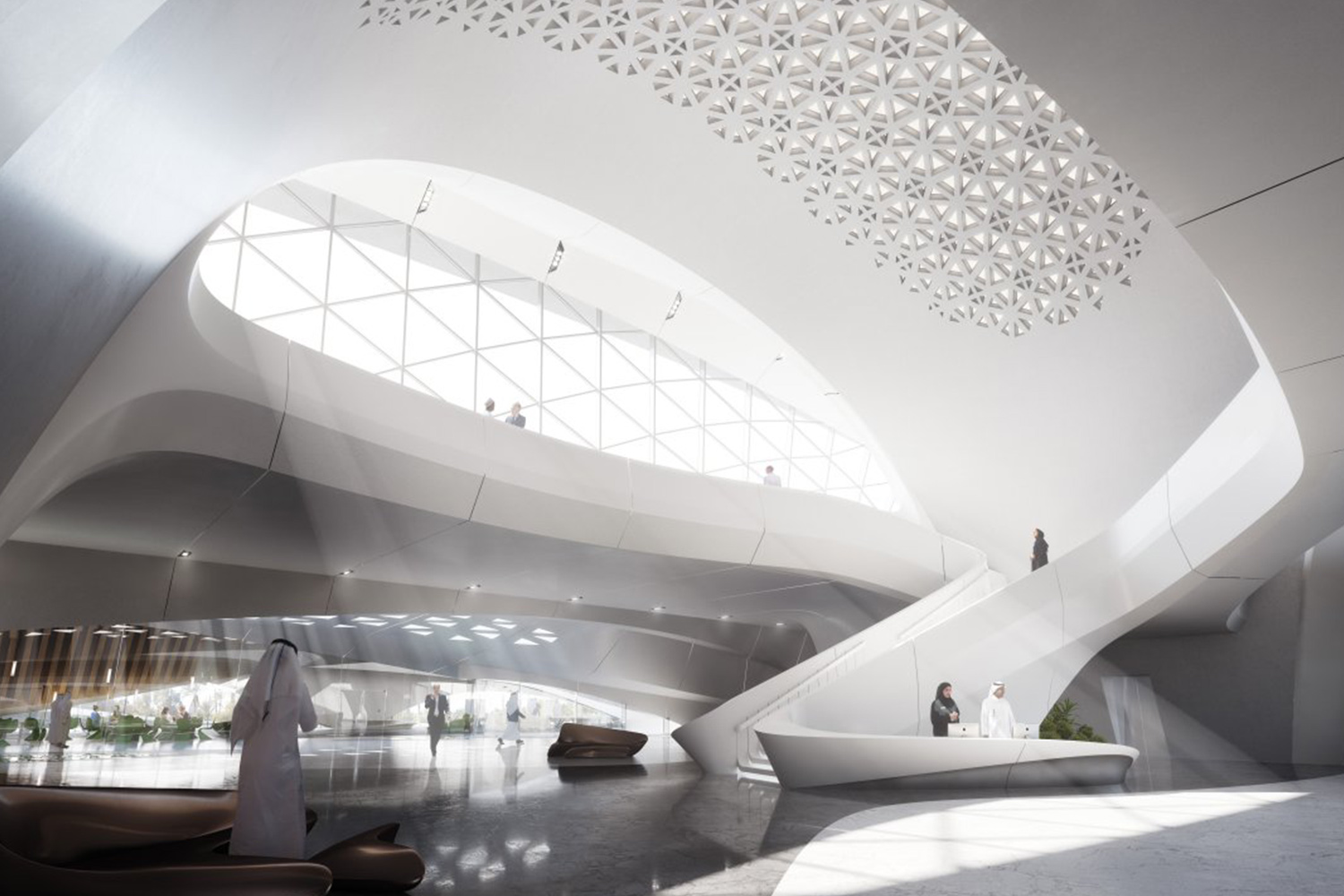
Our specialists undertook extensive energy and cost benefit analysis to devise a net zero energy strategy for the complex that championed the creation of an onsite solar plant, and used Tesla Power pack batteries as backup storage for the energy generated.
The photovoltaic system used in the solar plant has been designed to accommodate high summer loads, and the excess energy generated during these peak months is then fed back to the grid. Additional passive design features include extensive use of exposed thermal mass, a low window to glazing ratio, careful sizing and positioning of windows to reduce solar gain, use of natural daylight and lighting controls to monitor effective usage, and well-insulated glazing panels.
Ninety percent of the materials used in Bee’ah Headquarters are regionally sourced and feature high recycled content – including concrete aggregate and steel. Grey water recycling, rain water collection and thoughtful, water efficient smart landscaping all add to the facility’s green credentials.

