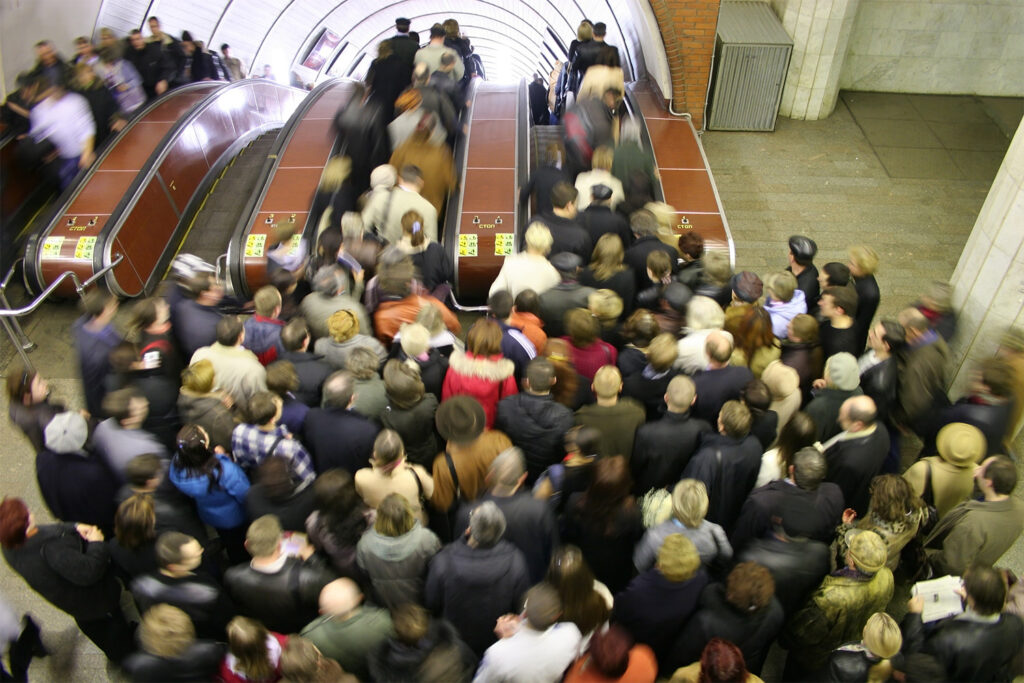Reflecting on the ‘Giving buildings a second life’ conference
I was in Warsaw last week for the refurbishment and redevelopment conference “Giving Buildings a Second Life” organised by Bluevine Consulting and partnered by Buro Happold.

I chaired a very interesting session on design and architecture. I was joined on the panel by architects (Marek Kuryłowicz of Kuryłowicz & Associates and Alfredo Caraballo of Allies and Morrison), a general contractor (Piotr Fornal of RD bud) and a design and build expert (Danuta Barańska from Tetris).
We discussed some of the recent regeneration projects in London including: Kings Cross, Battersea, Docklands and how the masterplanning of these had acknowledged how people’s intrinsic love of history and character (embodied in heritage buildings) is a big value driver in creating place.
Having public space at the centre of the development was felt to be extremely important in enriching the interactions and it helps the value proposition again if you can persuade one of the UK’s coolest art and design colleges to make its home in your development which ensures you won’t be a monoculture.
The concept of places and buildings having multiple lives, beyond those imagined at a particular point in time, was a running theme titled ‘adaptable buildings in adaptable cities’. This was something that makes sense to me and reminds me of the enormously successful legacy transformation of the broadcast centre into Here East in Stratford to create a tech hub that provides the kind of working and learning environment that will be needed to secure London’s competitive position post Brexit.
The challenge for us as designers of course is how adaptable? Does it make sense to design our buildings as blocks with structural parameters to suit all asset classes. Clearly it’s more expensive but it provides a lot of resilience when things change – and change as we know is the only constant.
We also discussed the great work of my Warsaw colleagues around Hala Koszyki project in Warsaw and the refurbishment of our Warsaw office where we do walk all our talk about Health and Wellbeing. Located in the recently refurbished Spektrum Tower in Warsaw, BuroHappold’s new office is an outstanding example of the successful renovation of a commercial space. With an ambition to create an office that was highly sustainable and energy efficient, we specified a space that would also promote the health and wellbeing of our fellow employees.
The project was an exciting opportunity for us to use our ideas for our own environment. We wanted to deliver state of the art solutions that would allow our space to become a living laboratory, demonstrating energy saving measures. We worked closely with our team and our design partners to maximise the effectiveness of lighting, acoustic and HVAC systems.





