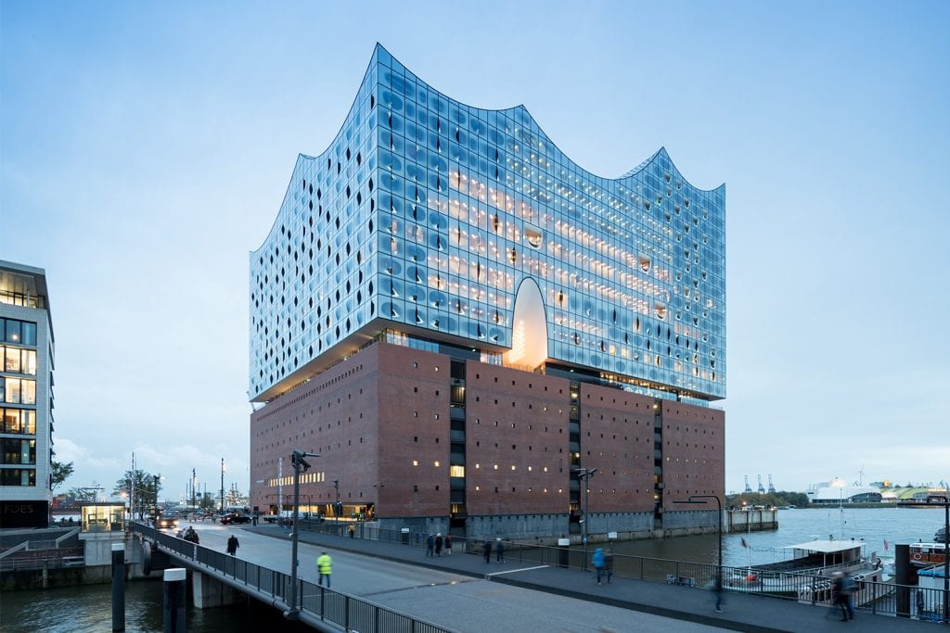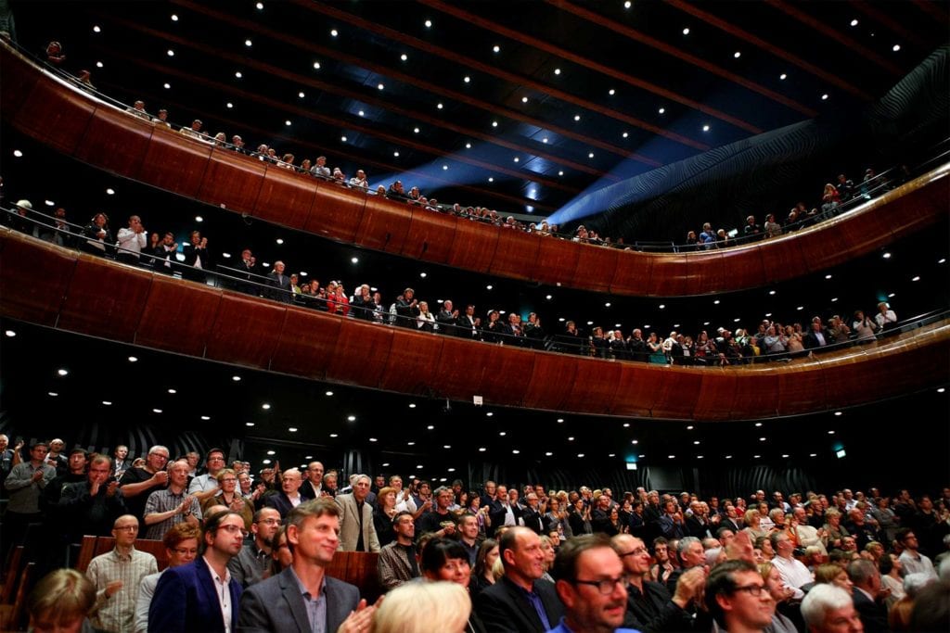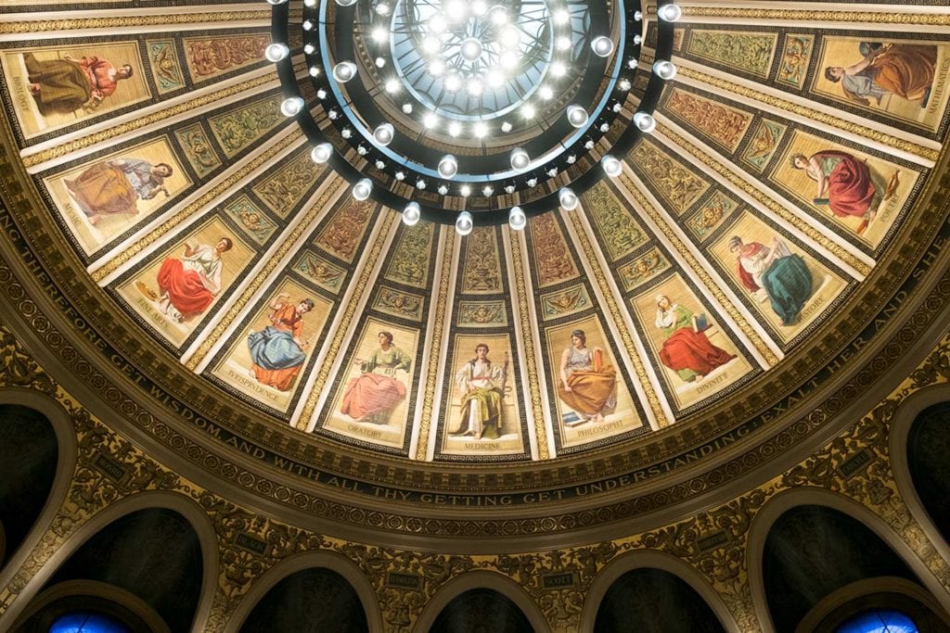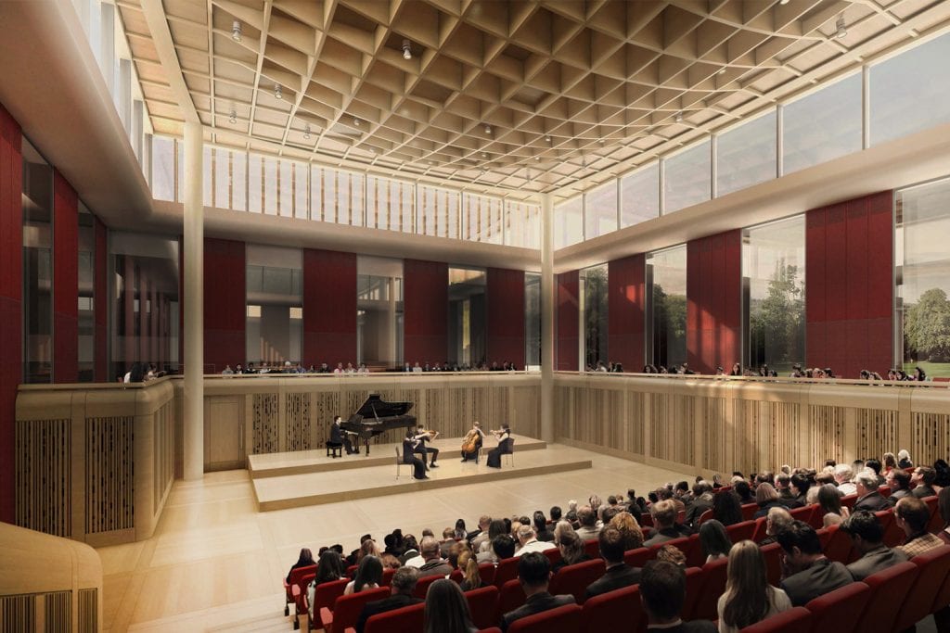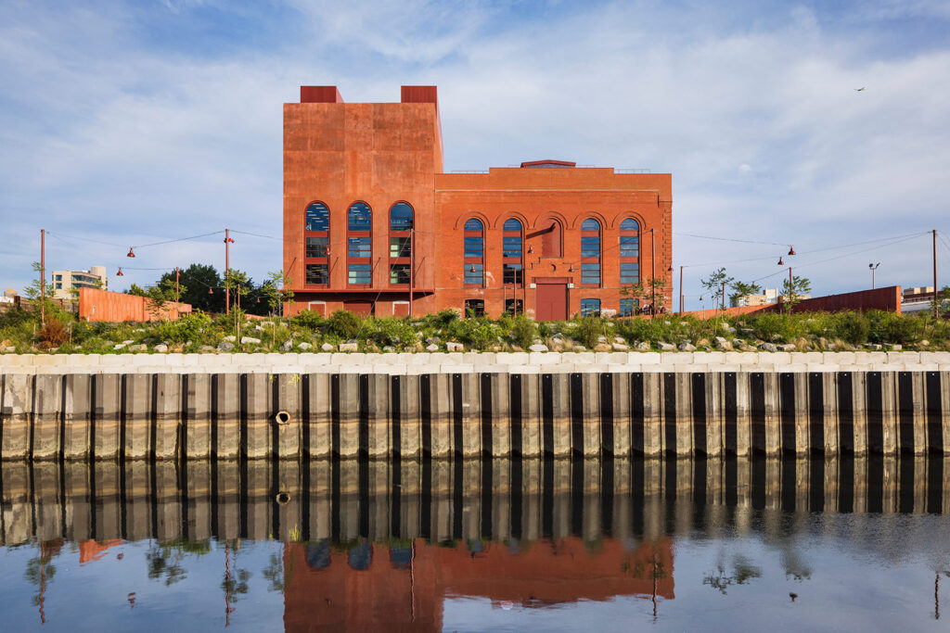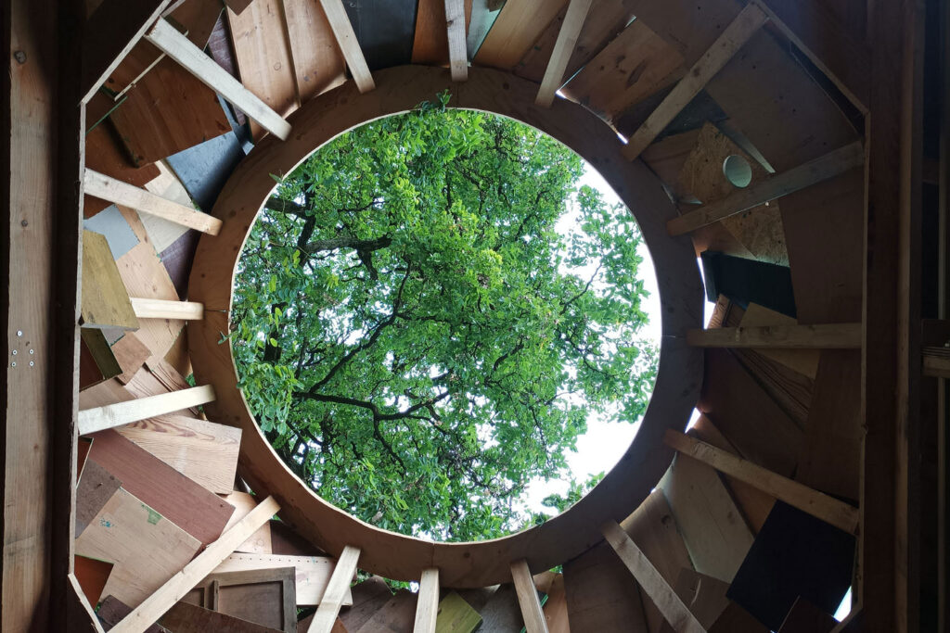Deck the halls
With the festive season in full swing, Buro Happold reflects on some of the venerable halls around the world that we’ve bedecked with intelligent engineering solutions to make them sparkle
When it comes to putting up seasonal decorations, it’s worth bearing in mind that less is usually more… and the same rings true for engineering.
Whether we are bestowing historic halls with contemporary features, stuffing concert halls with Smart Space strategies, or stocking shopping halls chock-full of low energy solutions, our talented specialists are able to respond to the most complex challenges with engineering that looks and feels effortless.
We channel the festive spirit year-round to deliver designs that benefit people and planet. And, since seeing is believing, here’s a round-up of six top projects that prove we’ve got world class engineering all wrapped up.
World class concert halls
Elbphilharmonie, Hamburg
The glass clad, 10 storey Elbphilharmonie is a lyrical blend of inspirational architecture and intuitive engineering. Beneath its glossy exterior is a busy, multifunctional venue that contains a 2,100 seat concert hall, residential apartments, a hotel, restaurant, and 1,200 capacity plaza.
To ensure the user experience within the venue is as exceptional as its external appearance, our Smart Space team ran big data through BIM software to create a virtual model in which to streamline people movement. We developed an enhanced interior layout that reduced queuing times by 60%, and delivered a far superior visitor experience.
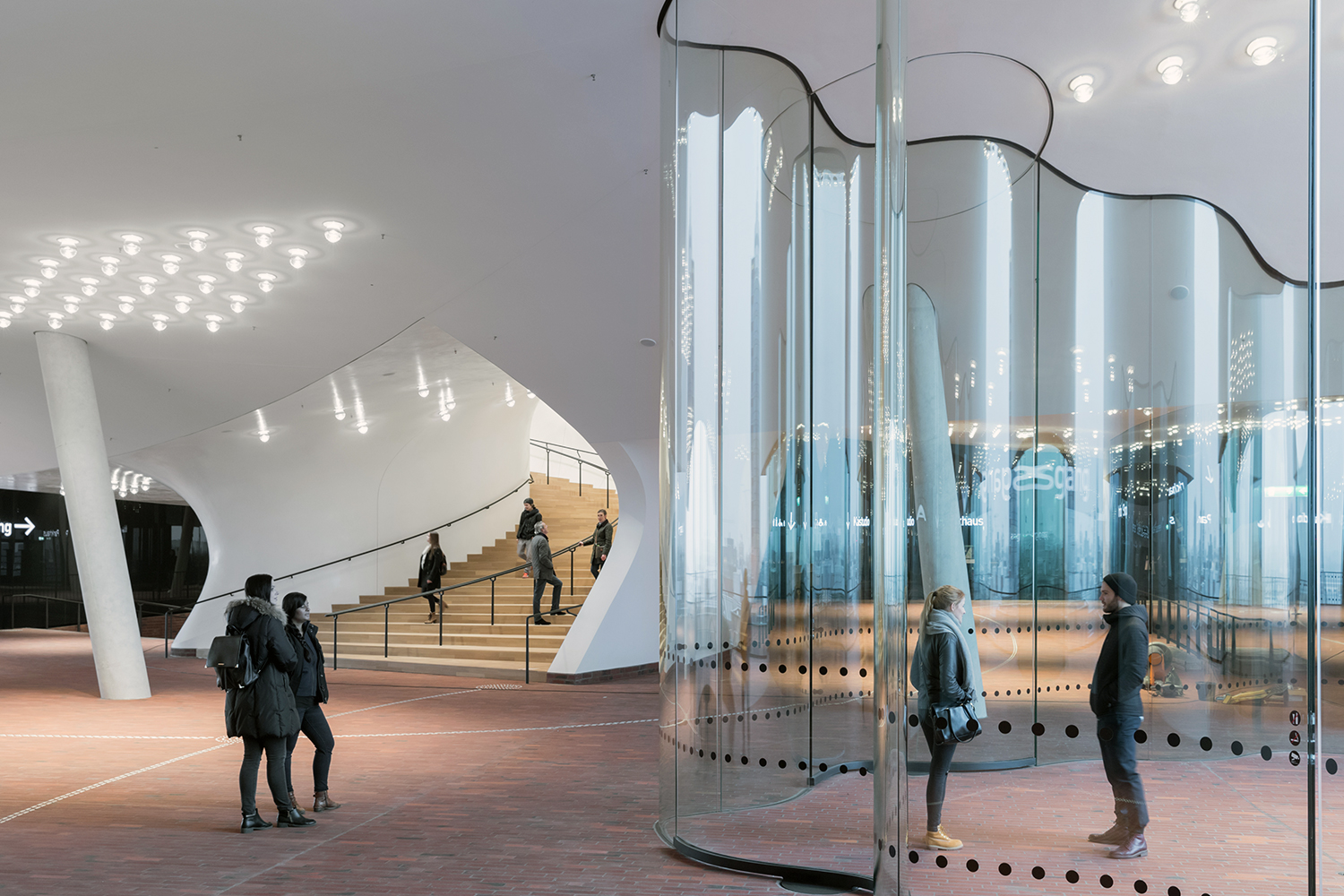
National Polish Radio Symphony Orchestra, Katowice
One of the most valuable cultural sector investments ever made in Poland, this magnificent 25,000m² concert hall attains exceptional acoustic and environmental standards. To achieve this high level of performance, our structural and building services engineers worked together to deliver fully integrated designs.
The building itself is cast from reinforced concrete, which offers excellent sound insulation from the outside world. Inside, the concert hall is buffered by the surrounding atrium and auxiliary rehearsal and dressing rooms. Ventilation and mechanical equipment is also located outside the concert hall, a measure that further minimises noise intrusion without compromising the visitor experience.
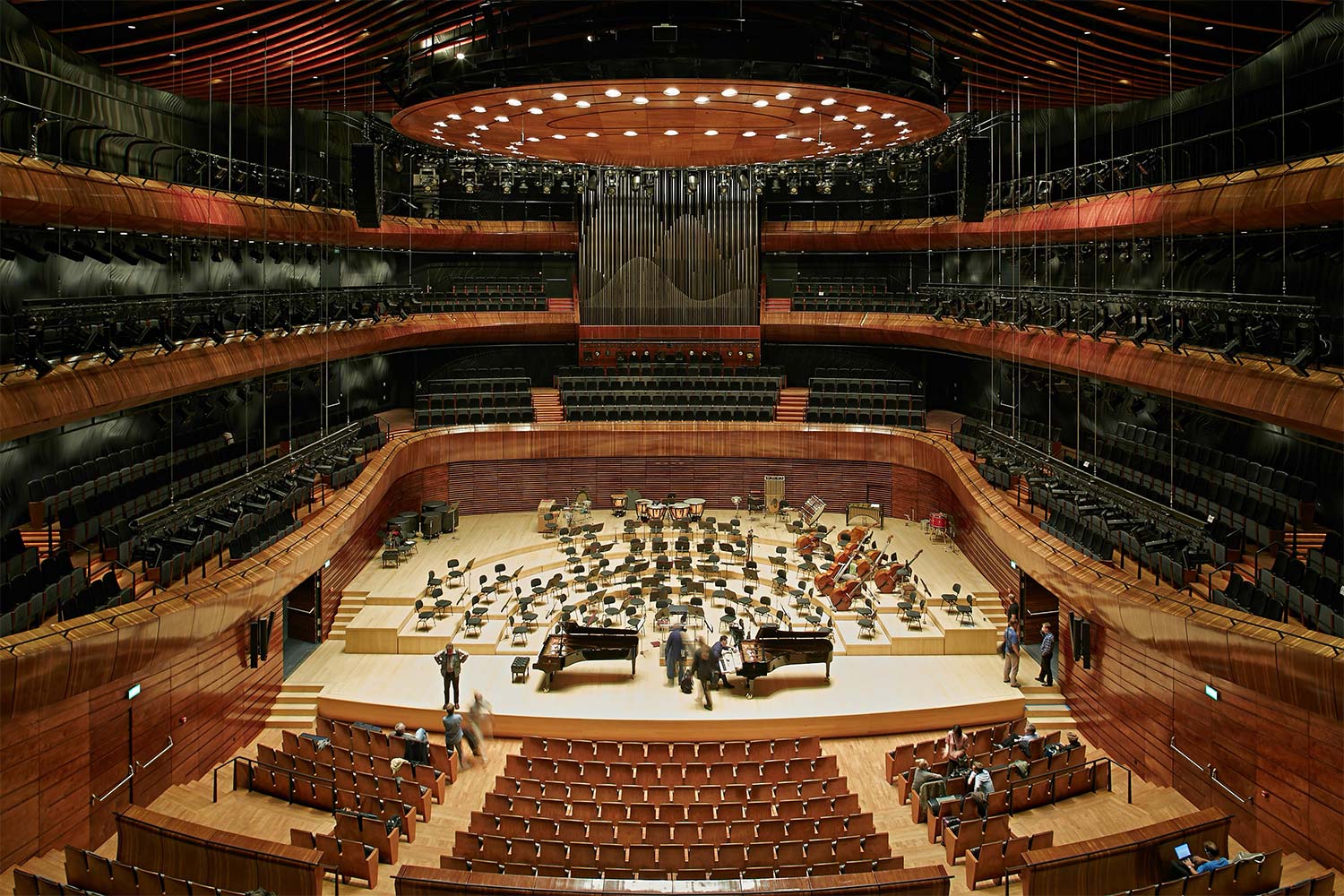
Hallowed halls of learning
McEwan Hall, Edinburgh
Built in 1897, this glorious building is the jewel in the crown of Edinburgh University’s impressive property portfolio. Its Grade A listed status presented our engineers with a variety of practical and creative challenges, not least designing a contemporary lighting strategy that didn’t damage the historic building fabric.
Our solution was to install a magnificent chandelier at the site of the original light fitting. Fitted with low energy LEDs, the chandelier offers a range of illumination options – from bright lighting during exams, to soft luminance for evening events – enabling this historic hall to perform as a multifunctional venue for the university community.
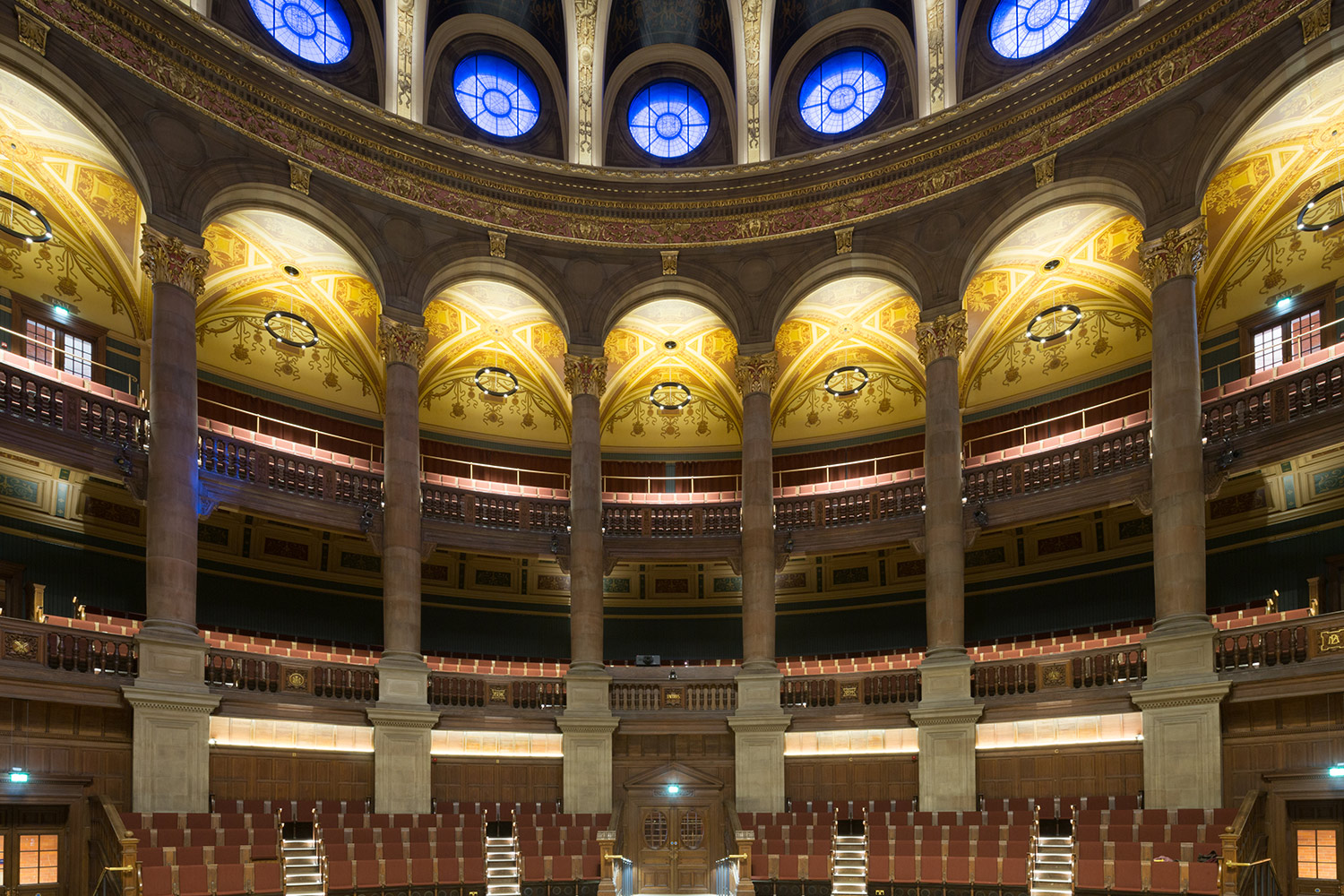
Cedars Hall, Wells
Cedars Hall provides Wells Cathedral School with a world class 300 seat concert hall complete with interconnected teaching and rehearsal rooms. Our building services engineers collaborated with a renowned acoustician to realise this beautiful space, which holds live music at its heart.
Key to this was designing acoustic panel walls and audio visual equipment that could be easily reconfigured to suit a variety of performances. This gives the venue flexibility to serve as an exceptional concert hall for the school’s 200 music specialists, and also an inspirational community space that is enjoyed by primary children, elderly and disabled groups from across the south west.

Stylish shopping halls
Koszyki Hall, Warsaw
Built in the early 20th century as a city marketplace and a survivor of both World Wars, Koszyki Hall is of great historical significance to Warsaw. This project saw the renovation of the original hall to create 7500m² of contemporary retail space, plus three independent office buildings with panoramic views over the city.
As building services engineers, we developed a number of strategies that would unite the old and new buildings to deliver a seamless user experience throughout. These include an efficient ventilation system that complies with strict local laws around noise and air pollution, while also satisfying conservators’ guidelines.
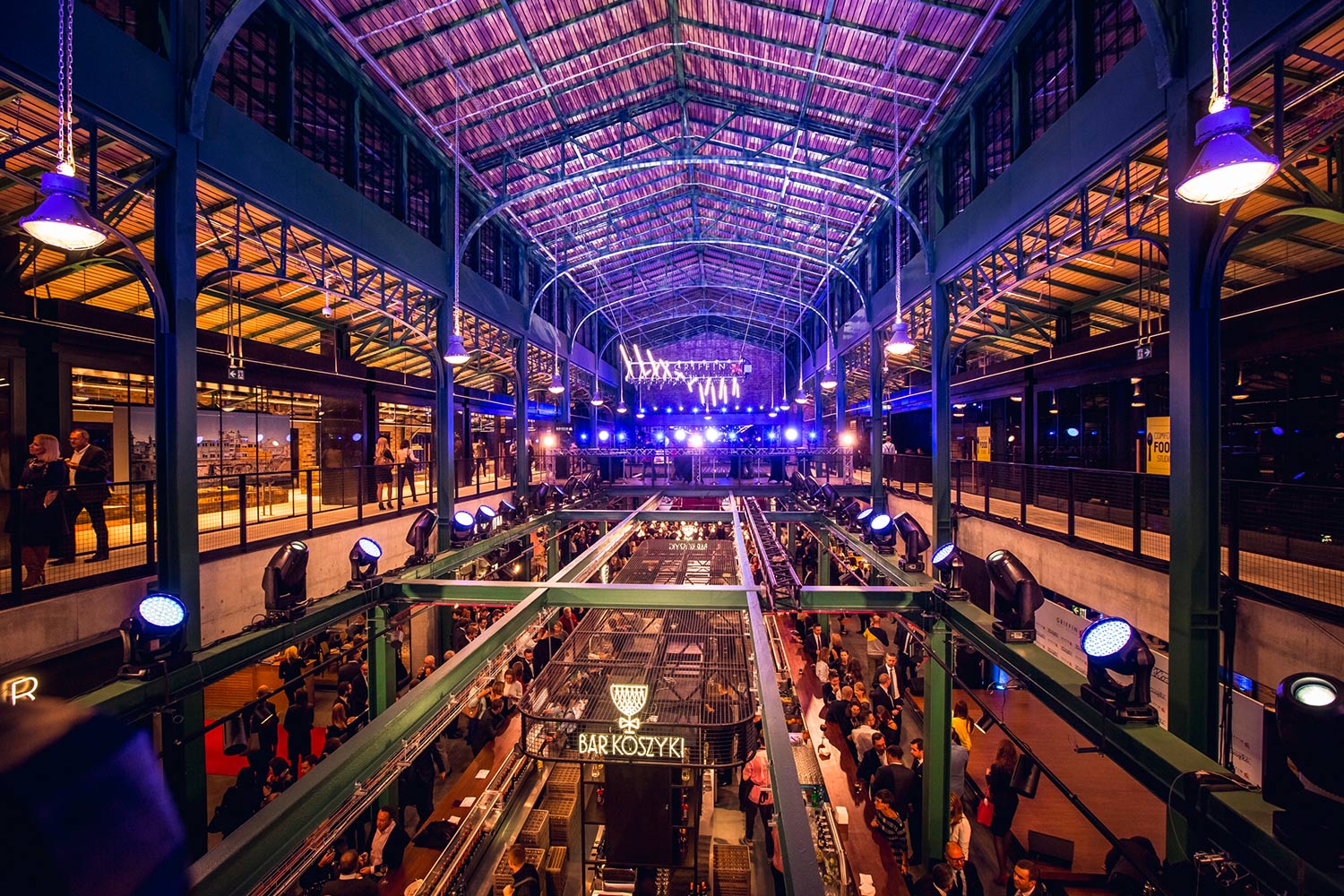
The Piece Hall, Halifax
Reimagining a Grade I listed cloth trading hall as a contemporary retail and leisure destination required rigour, innovation, and a thorough understanding of working with historic structures. We drew on multiple engineering disciplines to meet the many and varied challenges posed by the project.
The transformative nature of our work is best exemplified in the central courtyard. The entire square was levelled to improve accessibility, and ground power and data points were installed throughout. This gives the courtyard flexibility to support a variety of events – such as markets, concerts, and even a festive ice rink – providing a draw for residents of Halifax and visitors alike.

