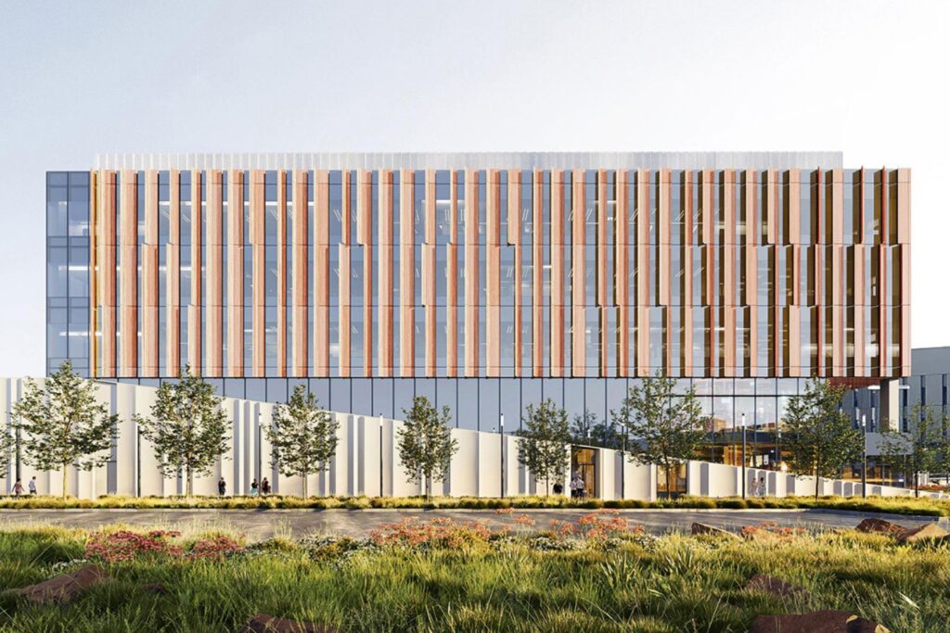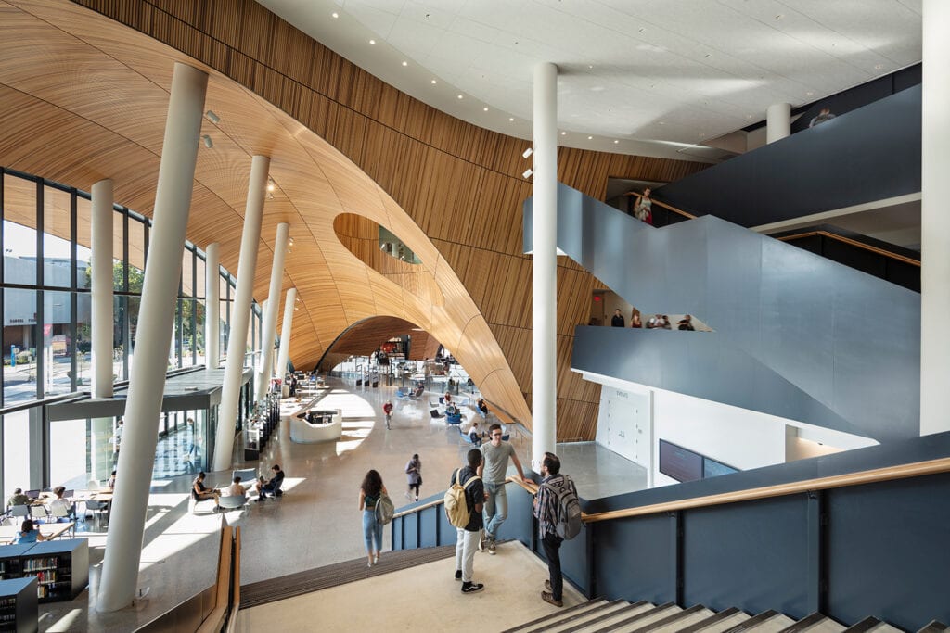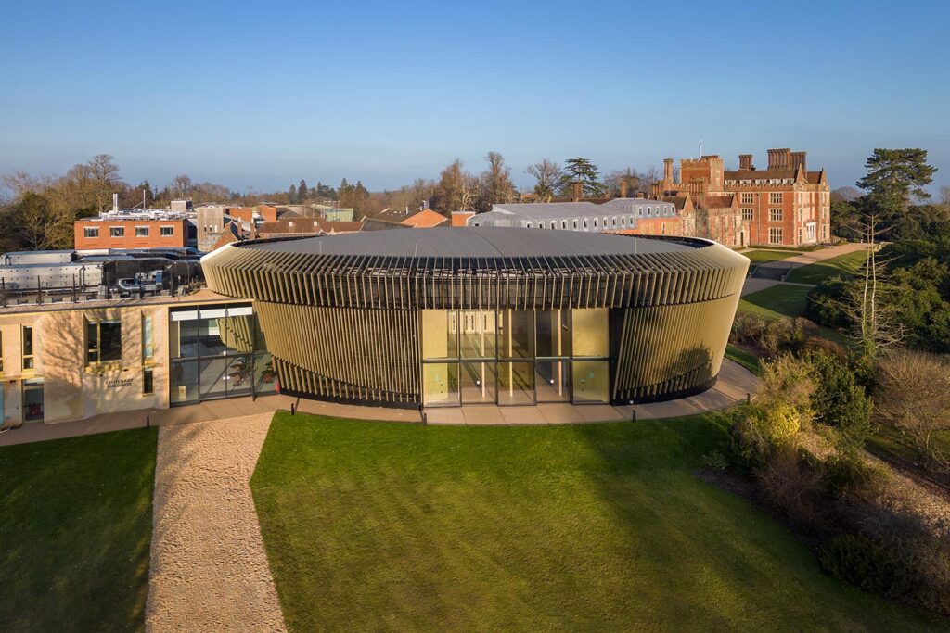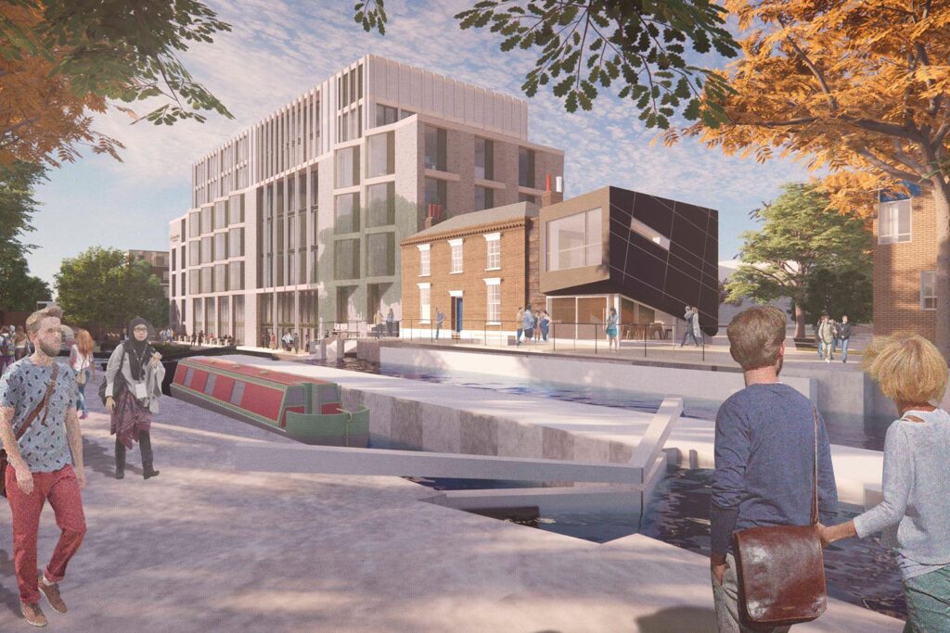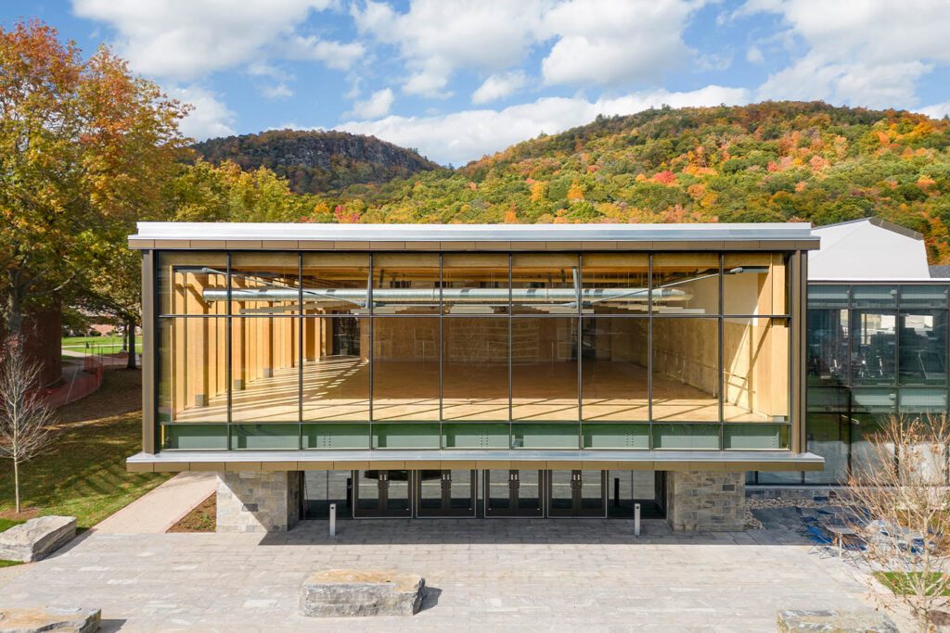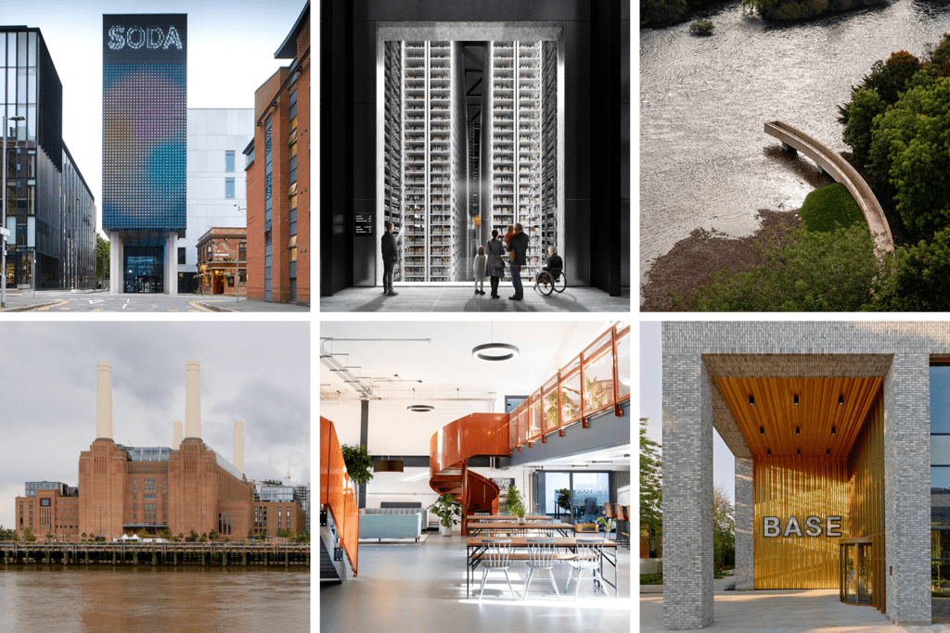Is your campus fit enough to achieve your ambitions?
Research has shown a clear link between the design of the campus and campus buildings with the recruitment, retention and satisfaction of staff and students.
In an increasingly competitive education landscape, our engineering has helped a number of universities and private schools achieve a competitive advantage, accommodating ambitious growth plans. We have also undertaken an extensive piece of research, called ‘Universities Challenged’ to inform our designs, which has revealed some quite unexpected insights, you can download the first part of the research directly from our website.
Whatever the scale of your campus and its assets…
We know how to think big! Take our work in Kuwait, where there is an ambitious plan to build one of the world’s largest educational campuses by uniting five disparate sites into one, to create Kuwait University. Our master plan and infrastructure design revealed multiple ways to integrate and overcome the necessary, if less than glamorous, elements to make a ‘mini city’. Utilities such as transportation, fire and evacuation, drainage and water management form a complex system which will operate at the highest efficiency levels.
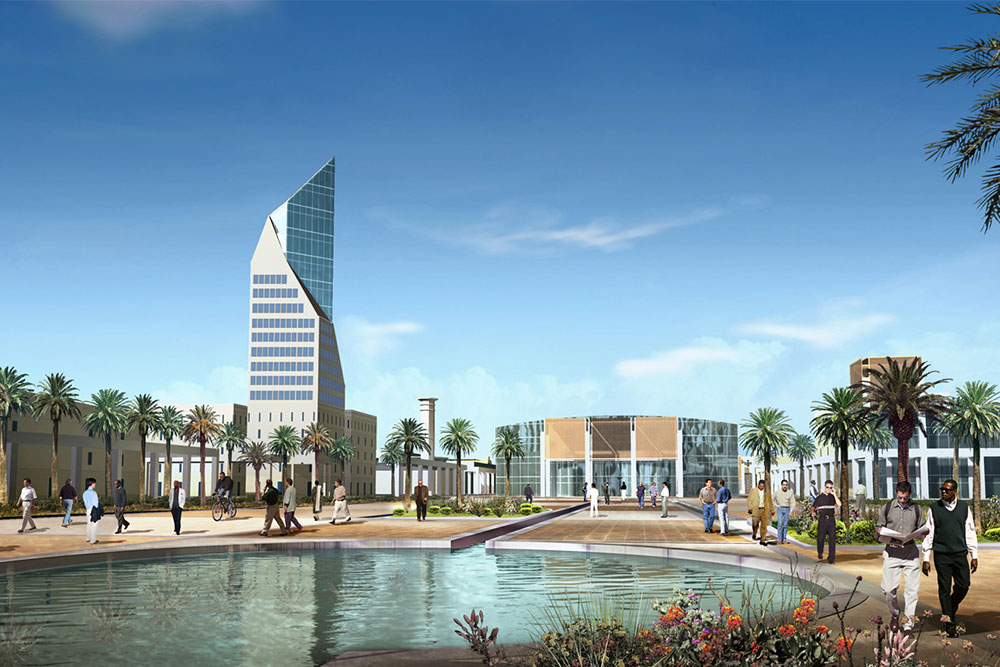
Sensitive design that creates inviting spaces
At the Bard Center in the USA, the brief required us to open up a lab, teaching and office spaces to create a dynamic faculty. To do this required some ingenuity and our simple but stylish answer was to create a backbone for the building, a spine that could house crucial fume hoods that were accessible for maintenance and monitoring, but hidden to create expansive sightlines and promote interaction.
Engineering with an environmental edge
At the Scottish Centre for Regenerative Medicine, we thought outside the ‘black box’ to create the first BREEAM ‘excellent’ status lab in Europe. Low carbon targets and sustainable solutions were engineered into the building framework reducing the carbon footprint by 18%.
It was a vital requirement for laboratory spaces to have ‘black box’ conditions so that they are secure and contamination free, while other more social spaces can be open and free-flowing to encourage interaction between work colleagues. To achieve the optimum research and social spaces, our team placed all areas needing controlled conditions towards the heart of the building and located offices and other open areas at the edge of the building; allowing the spaces to benefit from plenty of daylight and natural ventilation to create a bright and stimulating environment for staff.
We love exceeding expectations
At the University of Sheffield Advanced Manufacturing Research Centre, our roof light and window design achieves 97% internal natural lighting, saving energy. We also introduced two wind turbines to reduce emissions, these provide most of the site’s energy and will have repaid AMRC’s investment within nine years. When 5,000 students demand quality teaching in quality teaching spaces, you have to find ways to make new builds pay their way.
The Napier Sighthill Campus at the University of Edinburgh is one example where the energy strategy paves the way for spending more money on teaching than on running costs. Wherever possible, we optimised the passive control of spaces through a detailed analysis of the orientation of the building and solar shading, saving on energy costs.
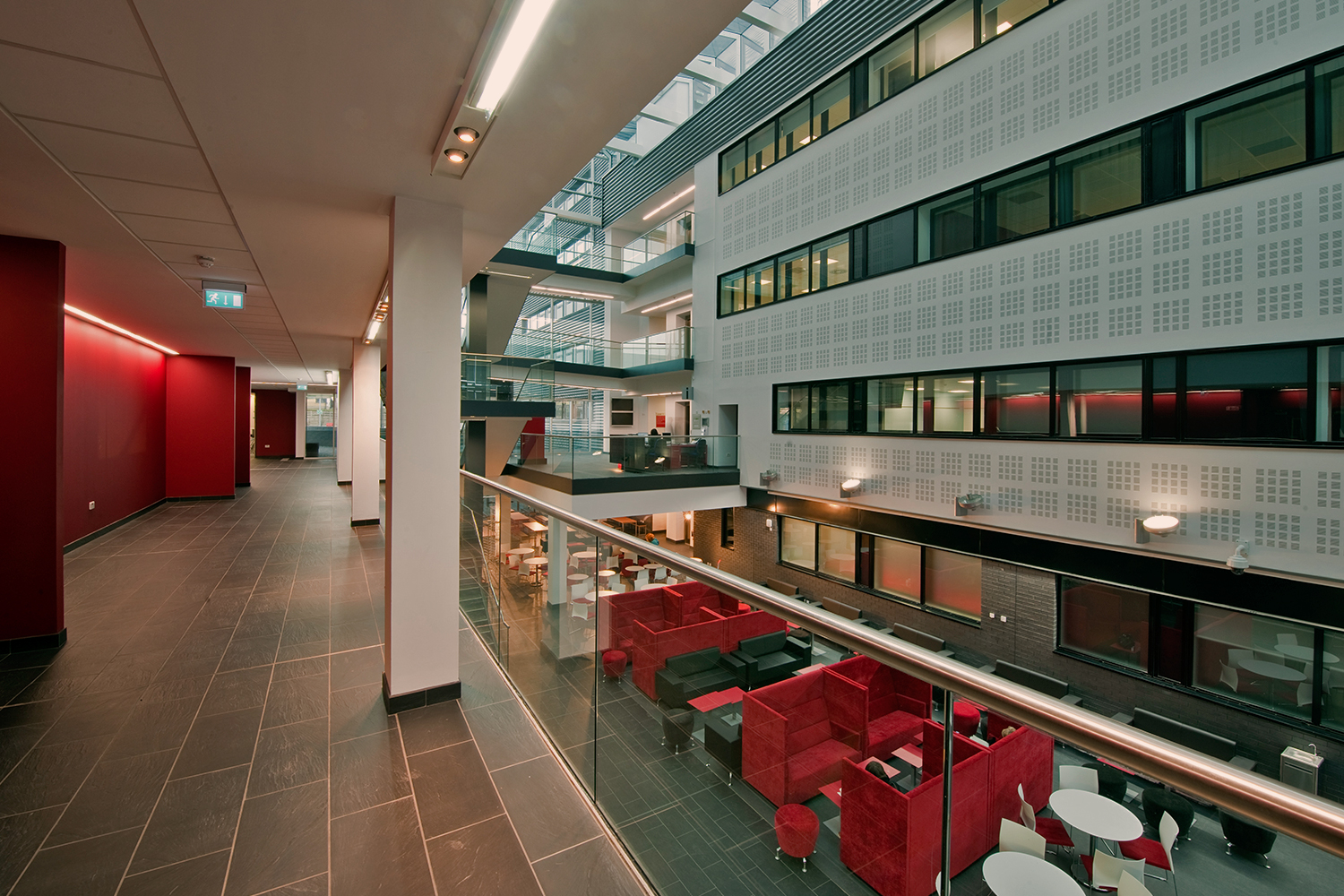
Award winning engineering design that achieves a lot more than glowing praise
RIBA awards do not come easily but when they do, the engineering has to equal the architectural ambition. In Denmark our fire engineers provided an industry first for the country at the Syddansk University. We implemented a bespoke, high-pressure water mist system, capable of rapidly extinguishing a fire, ensuring the safety of visitors to the Alsion campus. Similarly, Burntwood School, UK – was a recipient of the RIBA Stirling prize.

Our engineering design helped to express the unique architectural vision. Yet it combined a functional and considered environmental statement that exploited the thermal mass of the structure to manage the heating, cooling and ventilation demands.
Buro Happold also provided structural engineering consultancy for the planning submission and pre-contract stages of the RIBA Stirling Prize shortlisted, Chadwick Hall. Working closely the architects Henley Halebrown, our structural engineering experts developed efficient, and cost-effective, conceptual solutions for the structure of three intelligently designed buildings containing 210 high quality en-suite student bedrooms.
