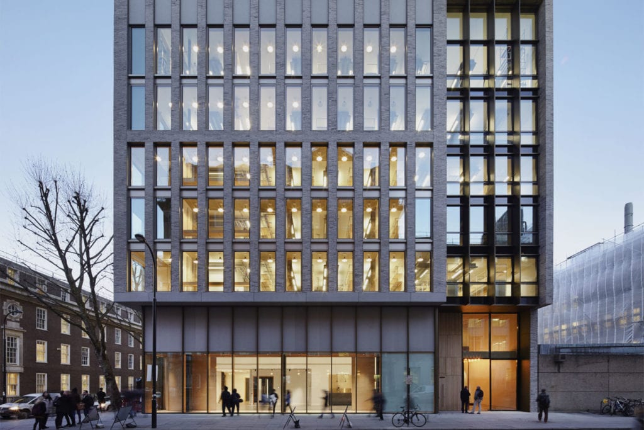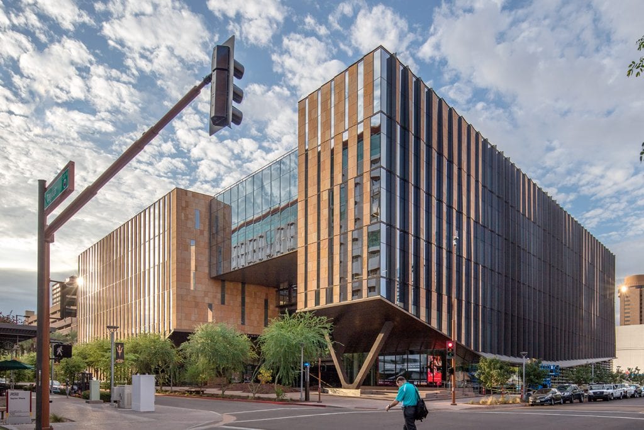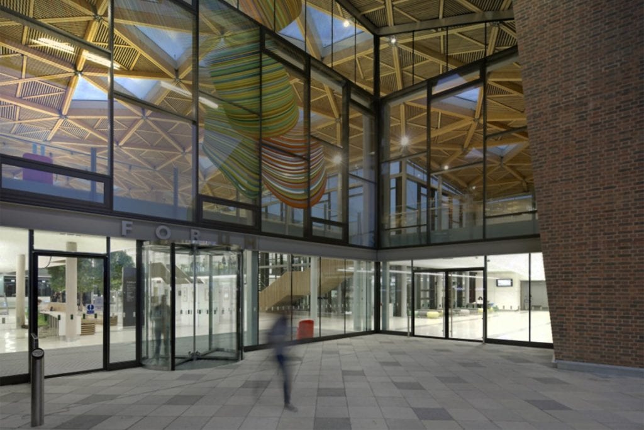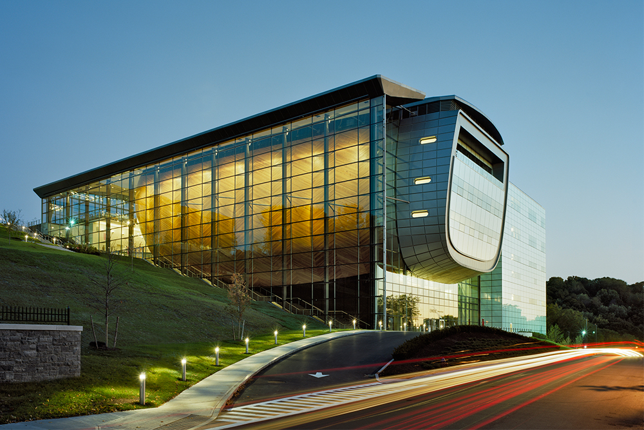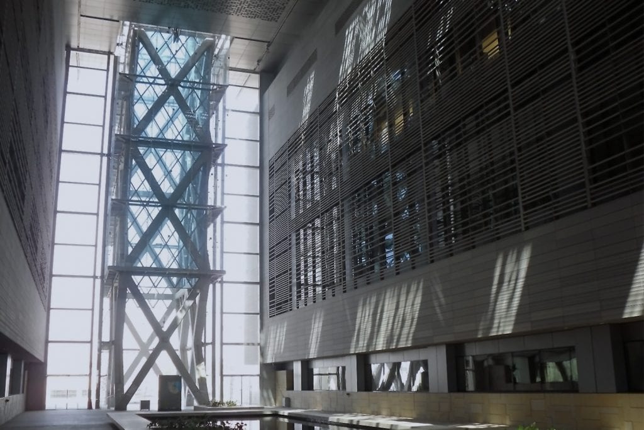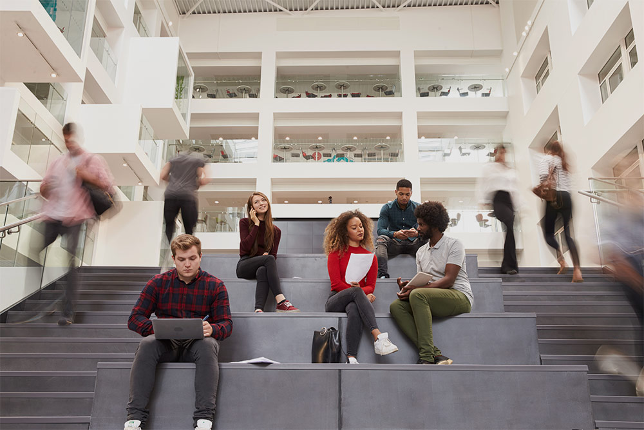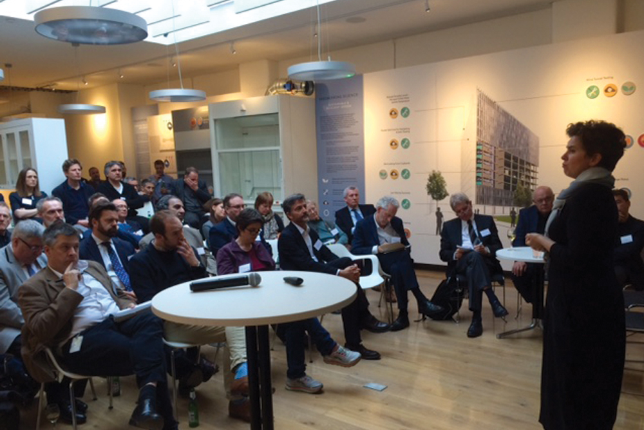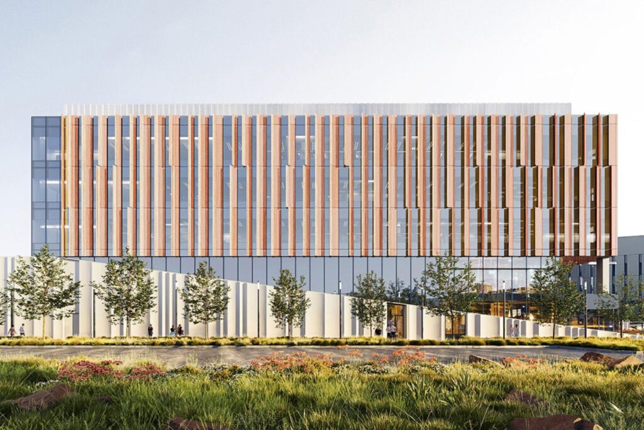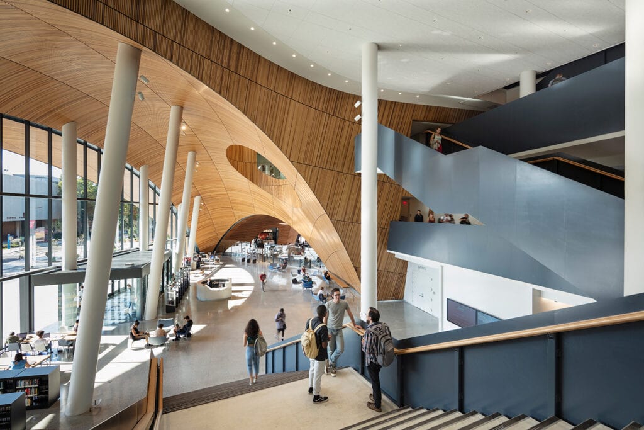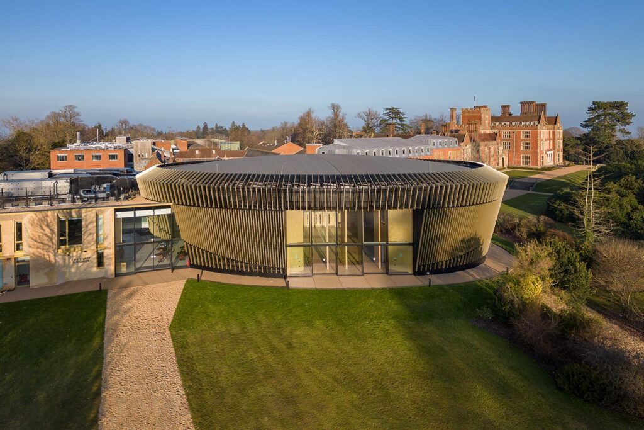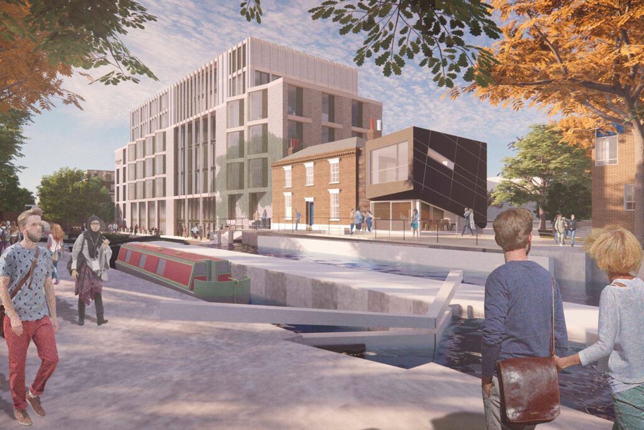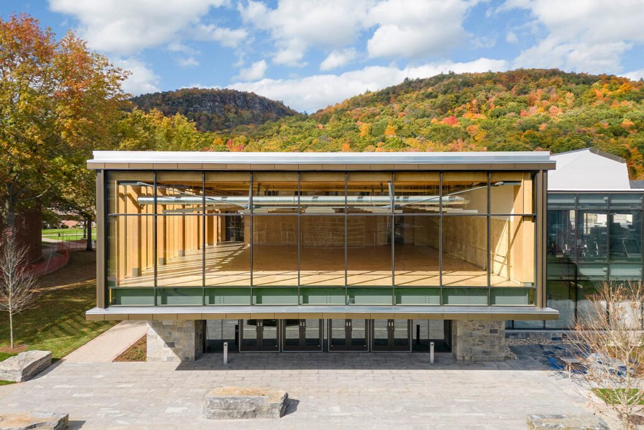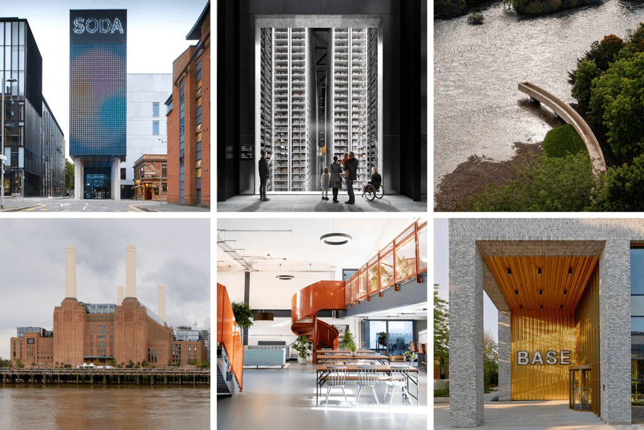First class university building and campus design
When it comes to creating flexible learning and research facilities that deliver an unrivalled student experience, Buro Happold has the knowledge and ability to come top of the class
Whether you are looking to build a brand new research space, get the most out of your existing university building stock, or find cost effective ways of increasing student numbers without compromising the learning environment, we can make your vision viable.
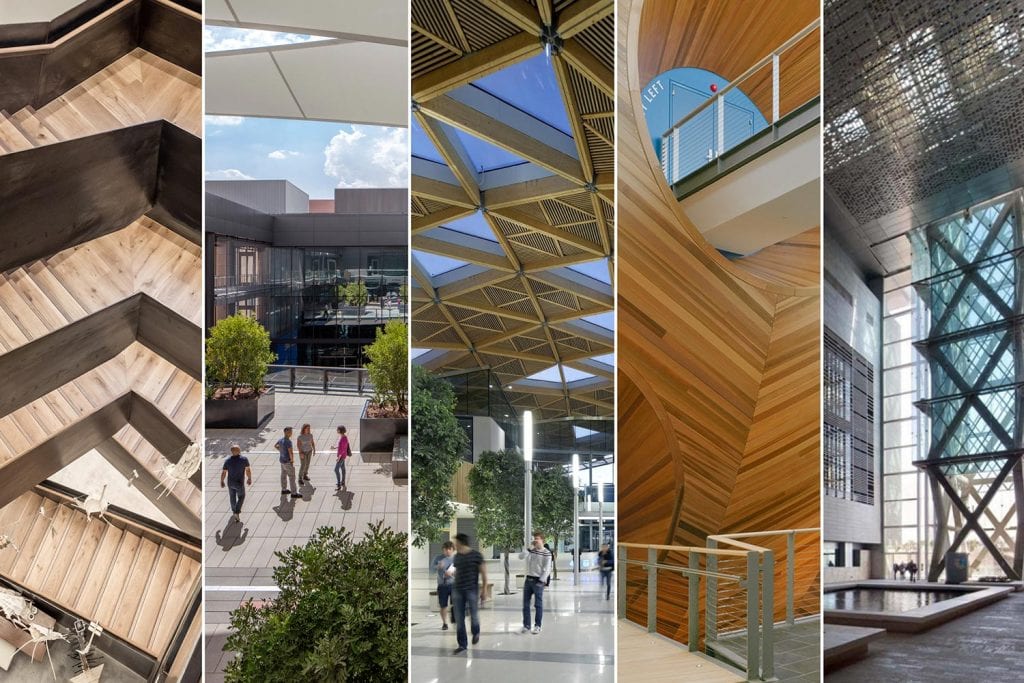
We believe that there is nothing more important to the world than providing opportunities for the next generation. That’s why we put our thinking caps on when we approach our higher education projects, to ensure that we deliver university buildings with a strong identity that create the flexible learning environments needed to support modern teaching methods.
Over the last two years, we’ve also undertaken extensive thought leadership work that seeks to align the priorities of university managers and estates professionals with student expectations, and the economic reality of today’s higher education climate. In doing so, we have gained unique insight into the ways we as engineers, and campus architects, can work with our university partners to create intelligent campuses that can respond and adapt to the changing education landscape while providing an unrivalled student experience.
When it comes to improving campus performance, there’s no challenge too big for our specialist campus design engineers. Take a look through our top 5 projects below to see the difference we’ve made to universities across the globe.
Accommodating increasing student numbers: 22 Gordon Street, University College London
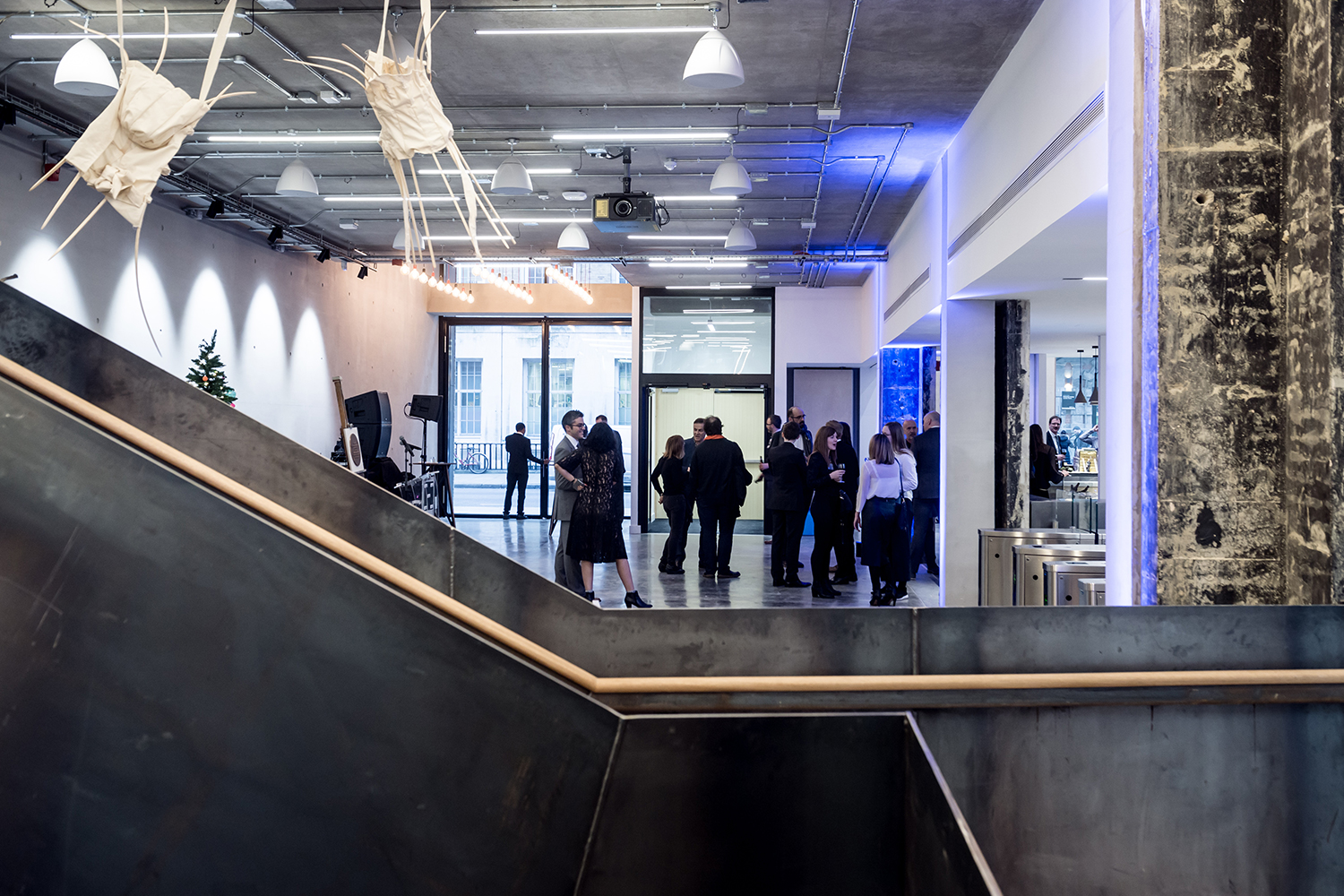
With increasing student numbers, the prestigious Bartlett School of Architecture needed to increase its capacity without moving from its historic home at 22 Gordon Street. This presented our team with the challenge of finding a way to extend the building so that it could accommodate more students, without causing a negative impact on the surrounding Bloomsbury Conservation Area. We collaborated with the local planning and conservation authorities to realise a design that increased the area of each floor and also added two storeys to the top of the buildings, resulting in 120% more usable interior space within the existing footprint.
Creating an unrivalled learning environment: Beus Center for Law and Society, Arizona State University

Arizona State University wanted to construct a high-performance building that met the demands of a changing law school programme while also fostering links between the law school and the surrounding community. We worked alongside the architect to develop designs that increased transparency between town and gown, creating shared facilities and features that effortlessly blend university spaces with those for the general public. The final building has established a new, integrated community in downtown Phoenix, and by doing so created an exceptional learning environment that offers a unique student experience.
Improving the student experience and enhancing the university brand: The Forum, Exeter University
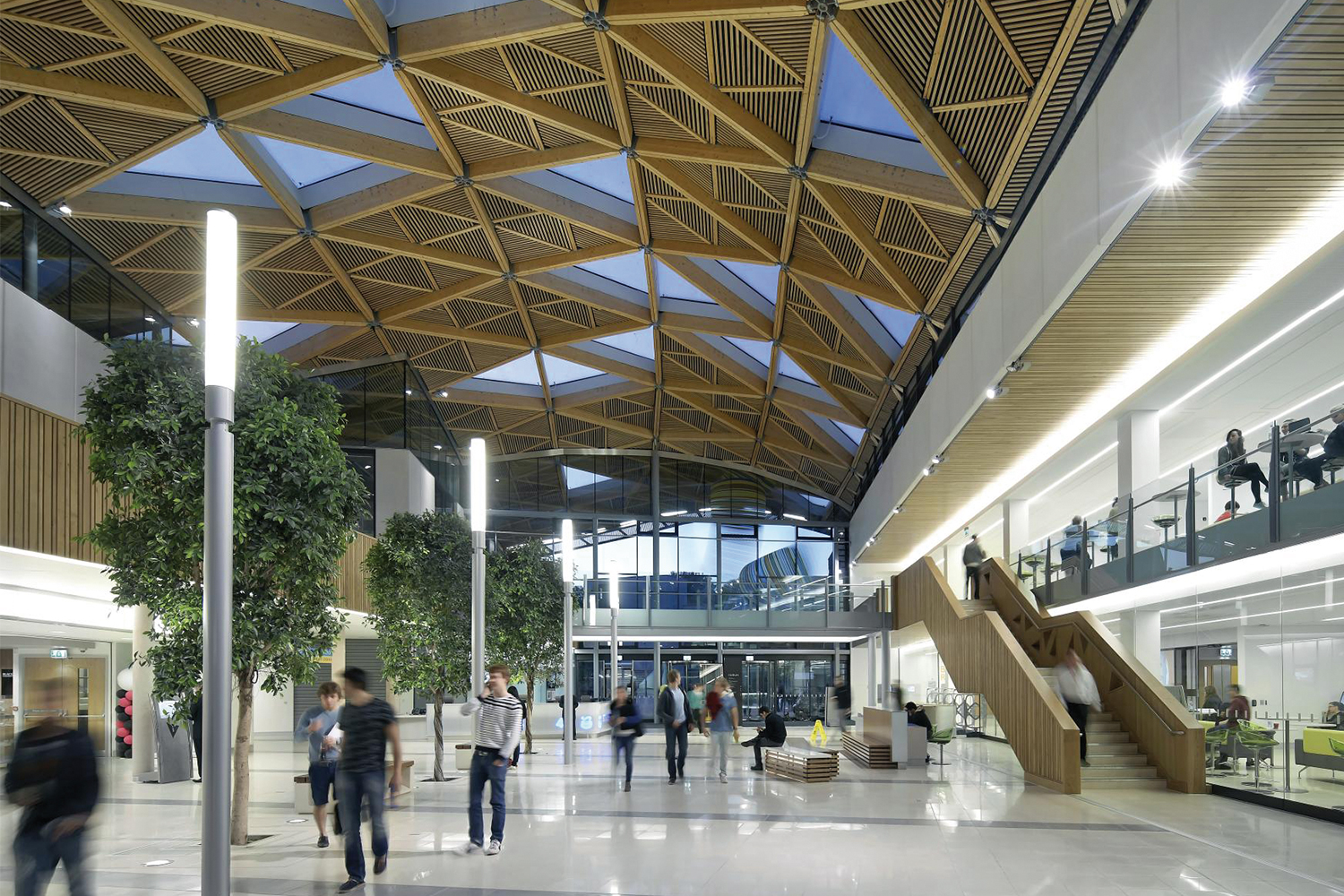
Designed around the theme of assembly and open debate, The Forum has become the beating heart of the University of Exeter’s campus and a world-renowned example of exceptional university design and engineering. We created a striking gridshell roof, beneath which existing assets and newly built teaching facilities are united, and new study and discussion spaces realised that encourage social and educational collaboration between students and staff. By bringing the multi-faceted functions of the university together under one roof, The Forum delivers excellent learning opportunities and an exceptional student experience.
Realising a flexible learning and research space: Curtis R. Priem Center, Renssalaer Polytechnic Institute
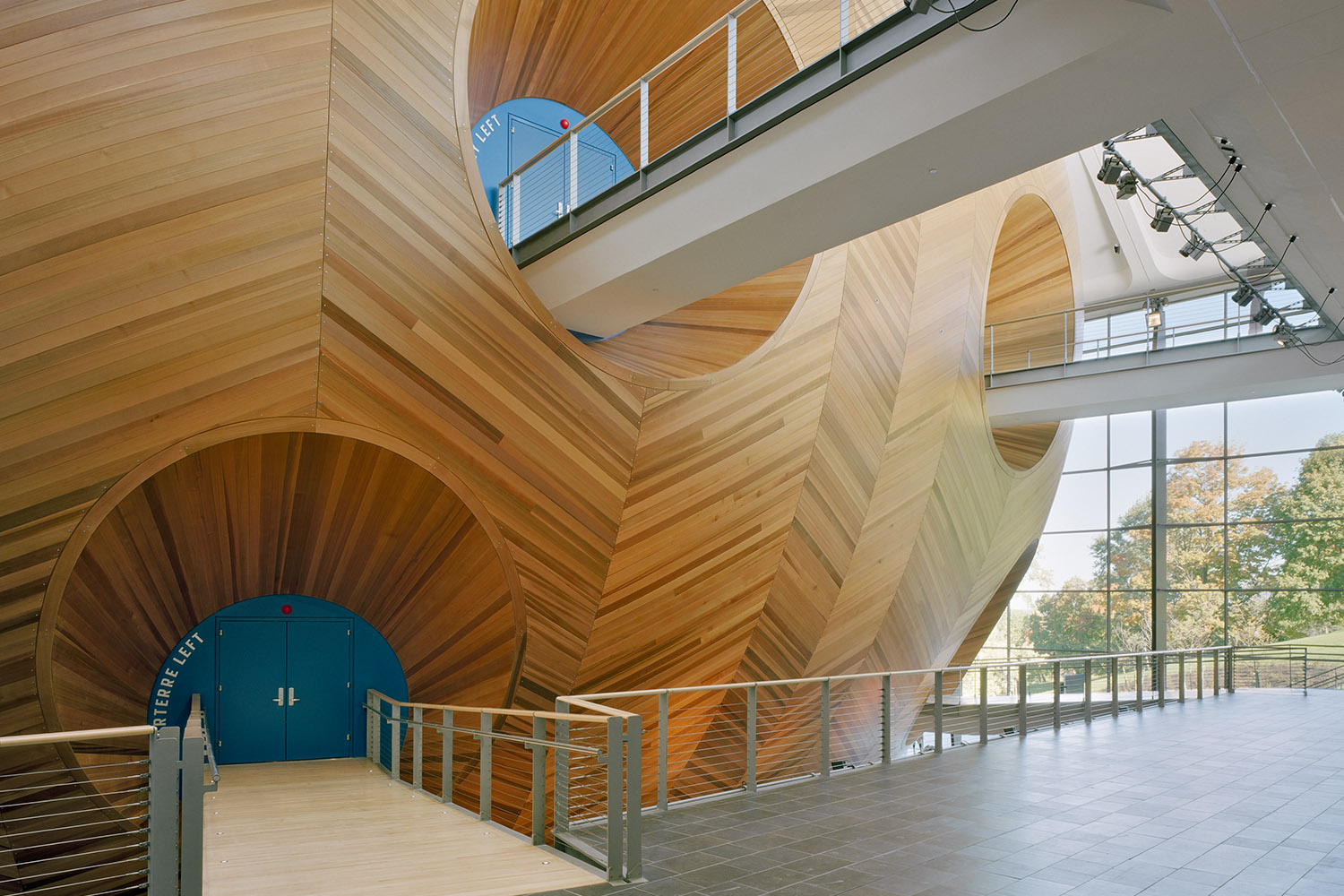
Dedicated to experimental media and the performing arts, the Center provides state of the art teaching facilities, research spaces and study areas. A key part of the Institute’s capital improvement campaign, it includes a 1,200 seat concert hall, a 400 seat theatre, and two state of the art studios that support research. Our engineers applied computational fluid dynamics and thermal modelling to develop specialised strategies capable of maintaining the sensitive atmospheric conditions required in each of the varied learning, research, performance and social spaces. The result is a flexible learning and research space that meets LEED Silver standards while also supporting creative development for the future.
Delivering a sustainable university campus: King Abdullah University for Science and Technology (KAUST)
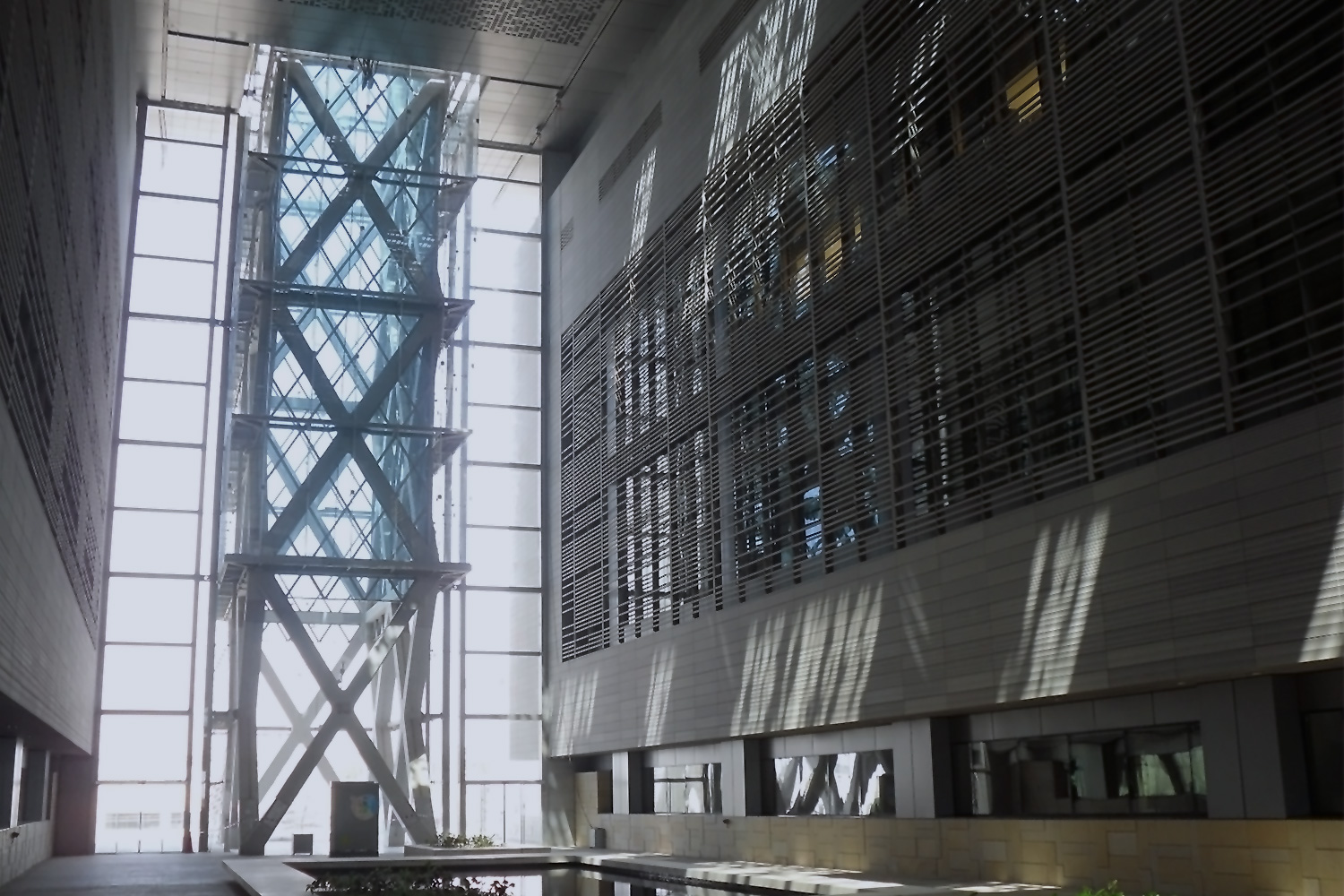
KAUST is the largest LEED Platinum accredited higher education institution in the world. We were appointed as part of a team of international consultants tasked with reviewing and updating the original masterplan to accommodate increasing student numbers without sacrificing the student experience or environmental goals of the campus. Our campus design team integrated a comprehensive suite of engineering and technical consultancy services to develop a sustainability framework that ensures the future growth of the campus through to 2022 is aligned with the university’s strong environmental ethos.
