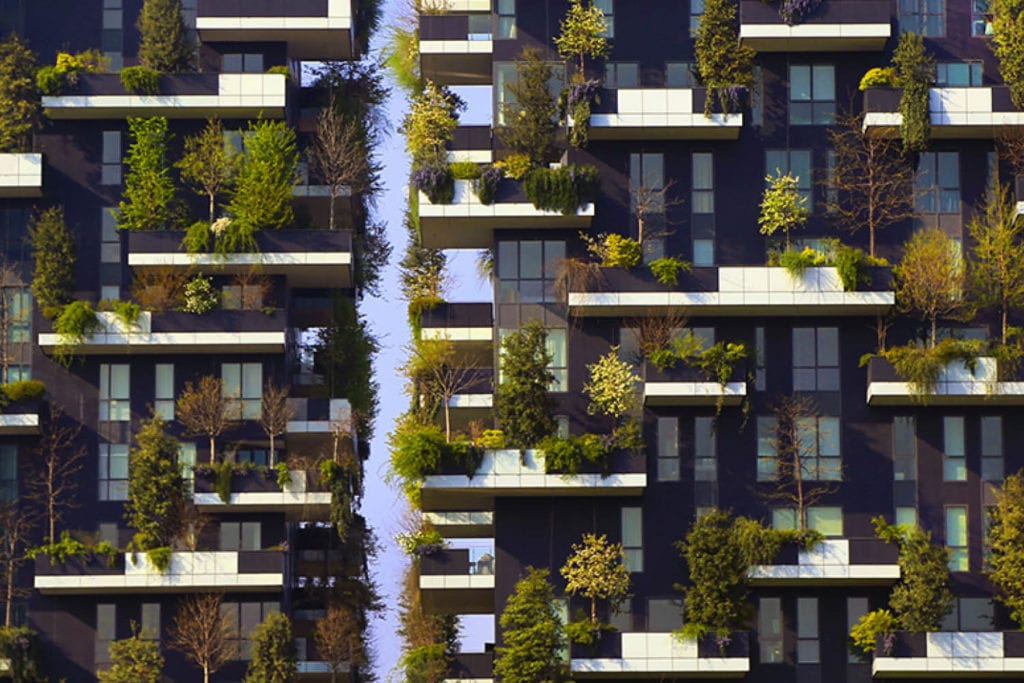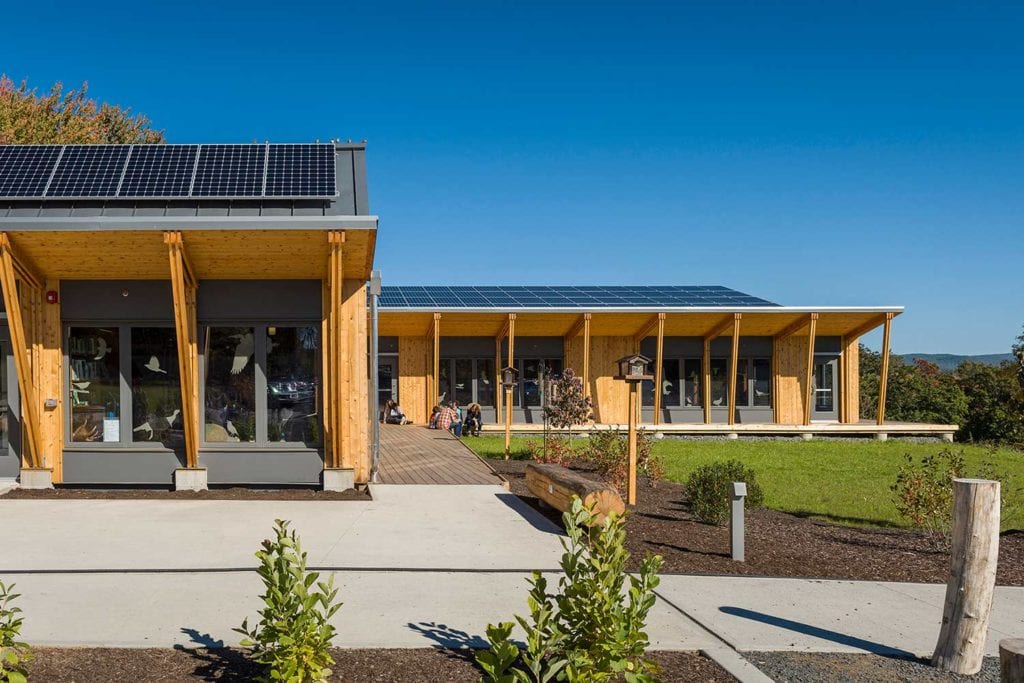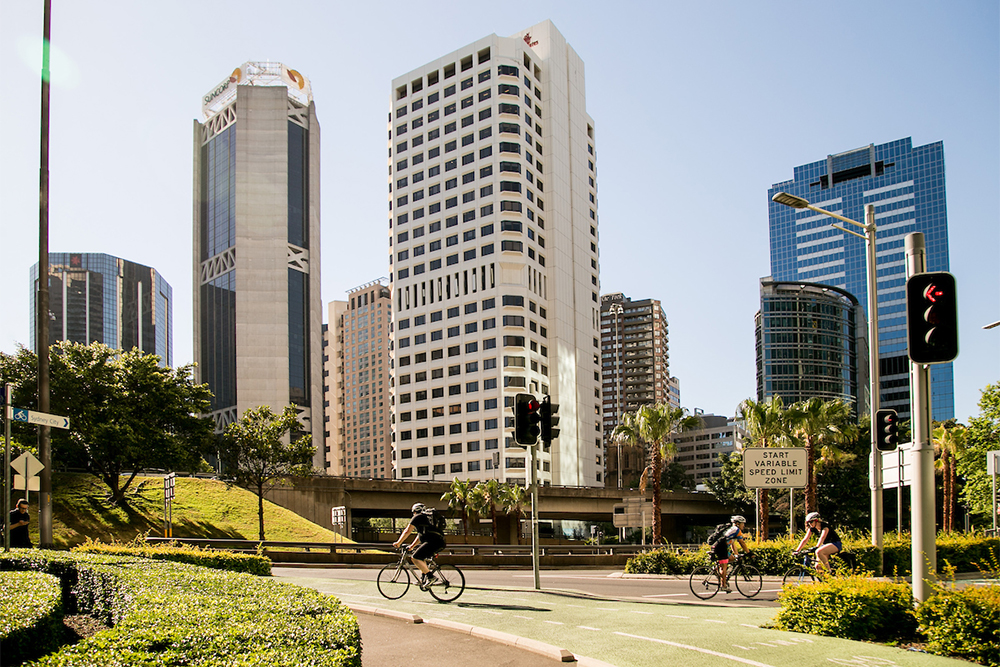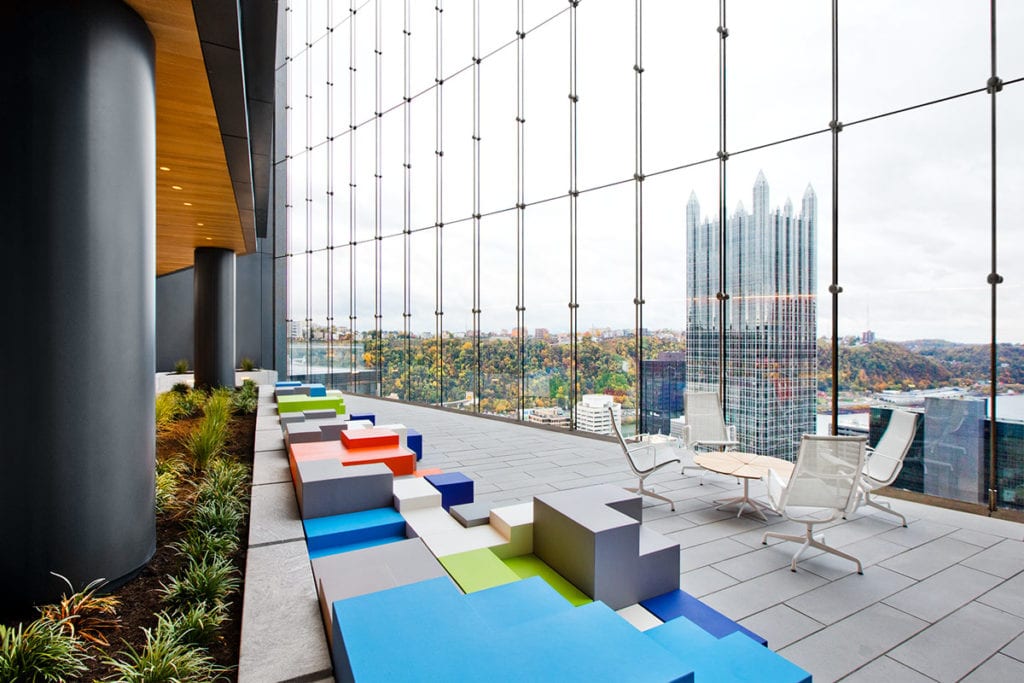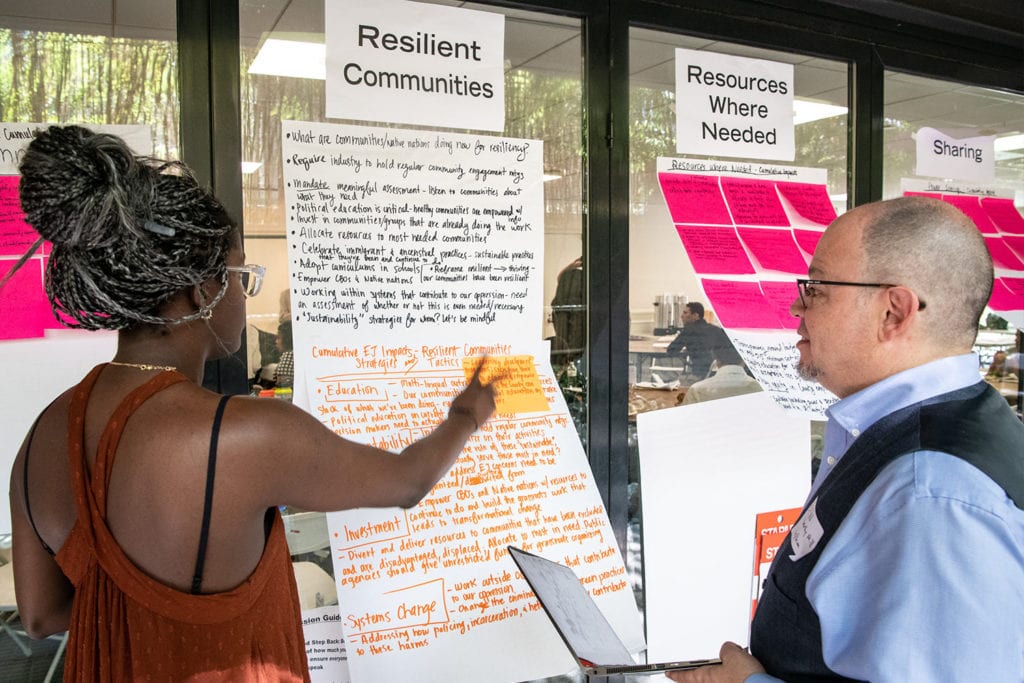Five sustainable projects Celebrating Climate Week
In honor of Climate Week 2019, we’re highlighting some of the United States’ most exciting engineering projects that focus on sustainability. See below for a look at a few of our global projects that continue to push the boundaries of what engineering can realize.
1. Hitchcock Center for the Environment
The new Hitchcock Center for the Environment is a net zero energy building. The building itself was designed and constructed to embody the center’s ethos by harmonizing with its natural environment and achieved a high measure of sustainability by not only working with nature, but by working like nature.
Net zero water and energy were achieved through innovative design interventions, such as the collection of rainwater – the building’s only source of water – and natural ventilation with the use of environmentally-friendly, locally sourced materials. Energy derived from solar surpasses energy gained from traditional sources and waste is significantly mitigated through composting.
These measures and designs allow the building to meet the most advanced sustainability standards in the built environment through the Living Building Challenge™. In accordance with the Living Building Challenge™, the Hitchcock Center will commit to dedicating an equal amount of the land that their new center is on to permanent conservation easement.
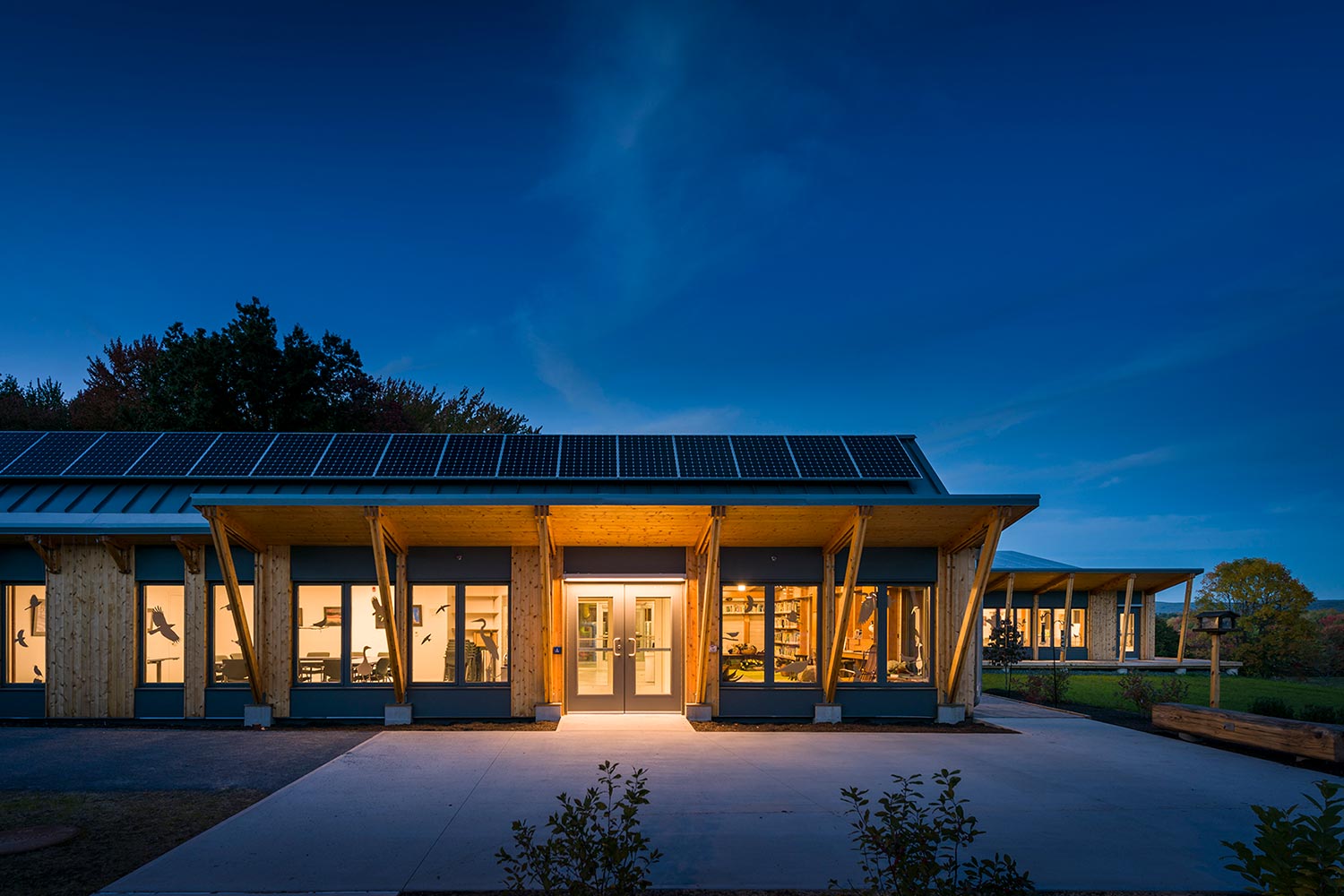
2. The House at Cornell Tech
The House at Cornell Tech is a 270 foot tall residential tower on Roosevelt Island in New York City. It is the world’s tallest and largest residential Passive House building and also achieved LEED Platinum certification.
Buro Happold provided multidisciplinary engineering services to achieve Passive House, a rigorous international building standard that results in dramatically reduced energy consumption and operational energy savings while providing superior comfort and indoor air quality.
As lighting designers and engineers for structure, mechanical, electrical and plumbing, Buro Happold played a key role in supporting the development of a high performance facade integrated with highly efficient indoor environmental systems and floor layouts that take full advantage of the building’s unique orientation. This was a key factor in the design to reduce energy use and carbon emissions.
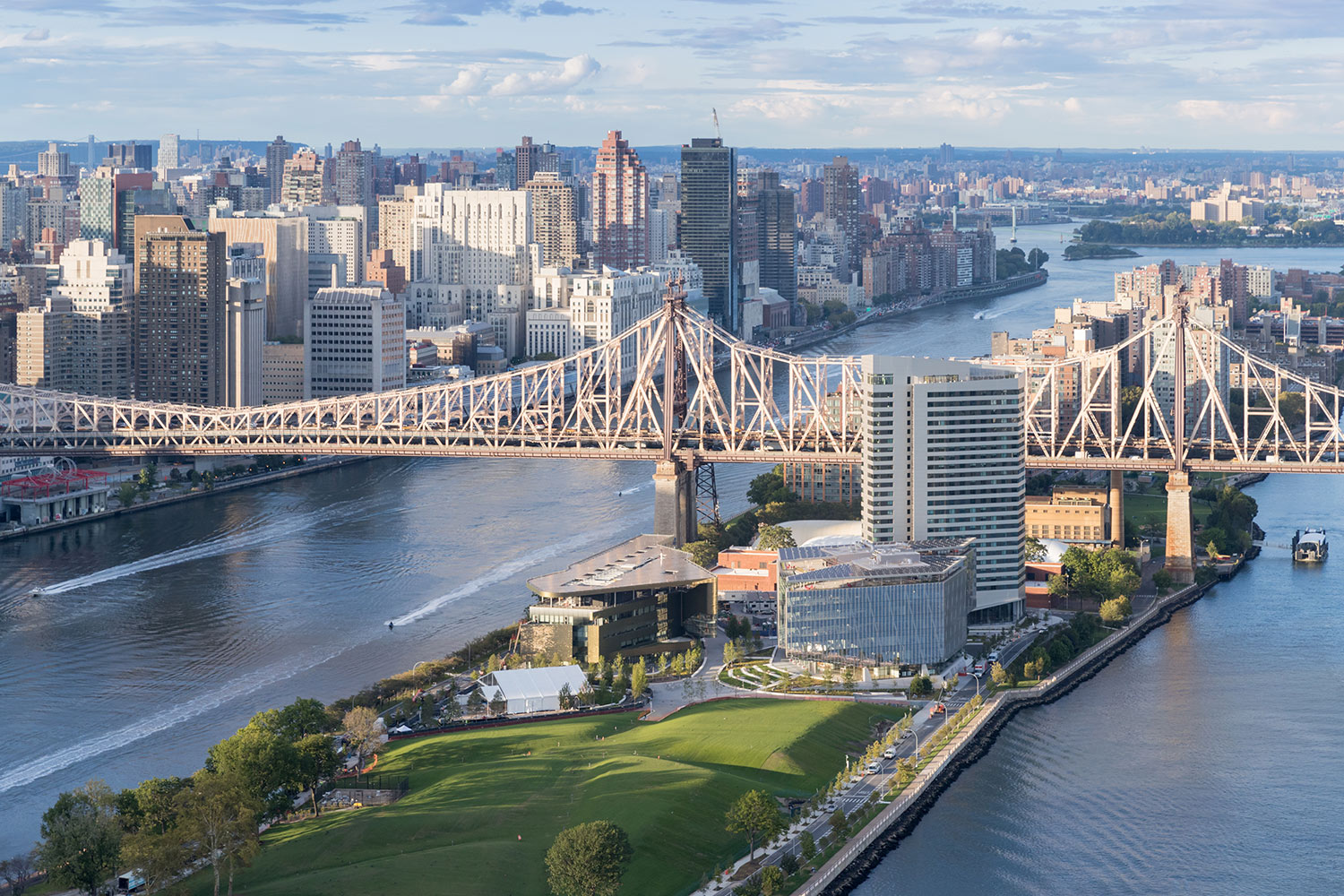
3. Santa Monica City Services Building
The Santa Monica City Services Building is a modern extension to the existing City Hall and will house state of the art, energy efficient civic offices.
Buro Happold is providing integrated engineering and consulting services to ensure the new office building meets Living Building Challenge™ criteria. These are the most rigorous performance standards in the built environment, surpassing even the highest LEED certification requirements, which demand that a building actually makes positive contributions to its environment as opposed to merely lessening its negative impact.
Our engineers responded with a passive approach to design that proposes to make the most of all available natural resources. For example, we have streamlined the building’s electricity requirements so that they can all be met through a photovoltaic array on the roof. In addition, we minimized heating and cooling loads by making strategic use of both daylight and natural ventilation.

4. The Tower at PNC Plaza
Designed to be the greenest office building in the world, the 800,000ft2 Tower at PNC Plaza incorporates groundbreaking design and technology that meets and exceeds LEED Platinum criteria.
Key features include a transparent façade that allows 92% of the building to be lit naturally during daylight hours, and a ‘breathable’ double-skin envelope that can open when conditions are optimal in order to facilitate effective air flow and cooling throughout the building. It works by combining an inner layer that has automated air vents, a wood curtain wall, and manually operated sliding doors to control air movement with an outer layer of glass that acts as a weather barrier.
In addition to this intelligent facade, the 33-story tower includes solar ventilated cavities that work in conjunction with other natural measures to allow the building to operate in passive ventilation mode for 42% of its total working hours.
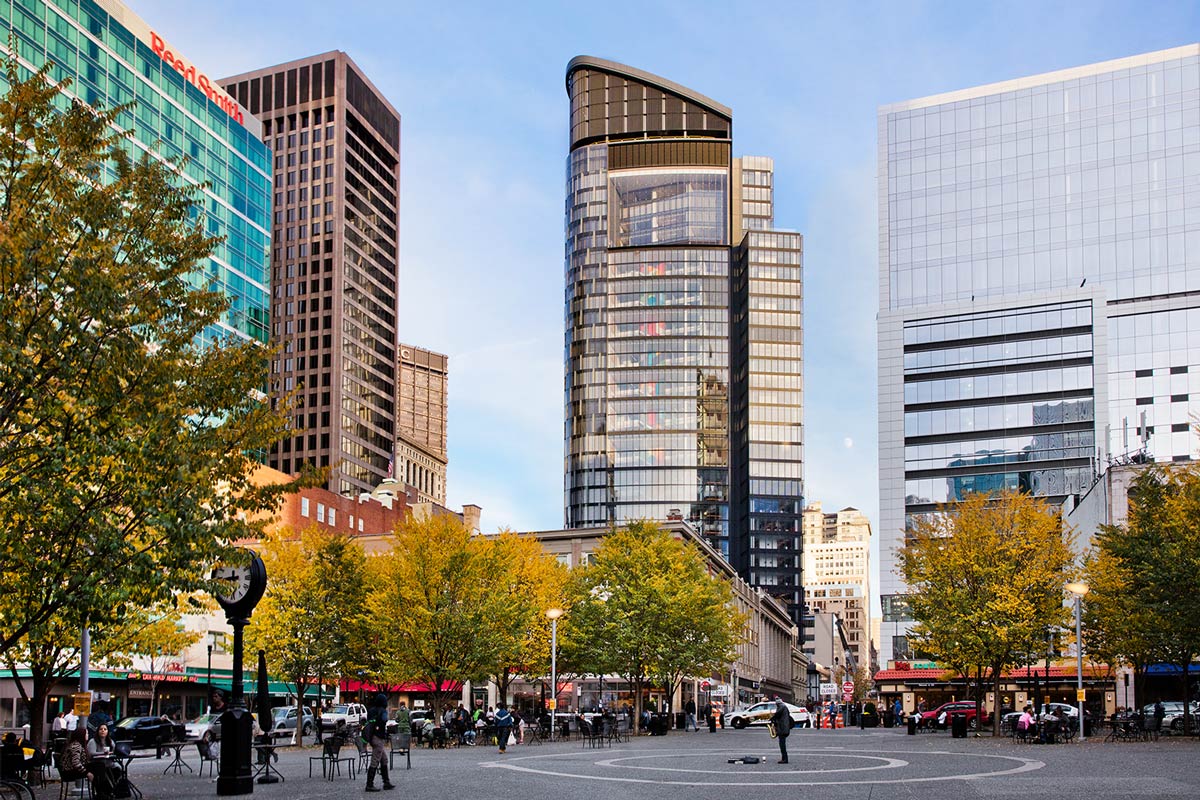
5. LA Countywide Sustainability Plan
Buro Happold is leading the development of the first-ever Countywide Sustainability Plan for Los Angeles County. A key initiative of the Los Angeles County Chief Sustainability Office, the comprehensive plan will seek to leverage critical resources and systems across the county, the largest and most complex county in the United States with over 10 million residents and 88 incorporated cities.
Over the 18-month effort, Buro Happold in partnership with the University of California Los Angeles (UCLA) will work closely with civic leadership and community stakeholders to develop an inclusive vision and actionable roadmap for a healthy and vital region.
The new plan will comprehensively consider a county-level resources and services including water, energy, land-use, transportation, public health, economic development, and housing through the lenses of equity and resilience.

