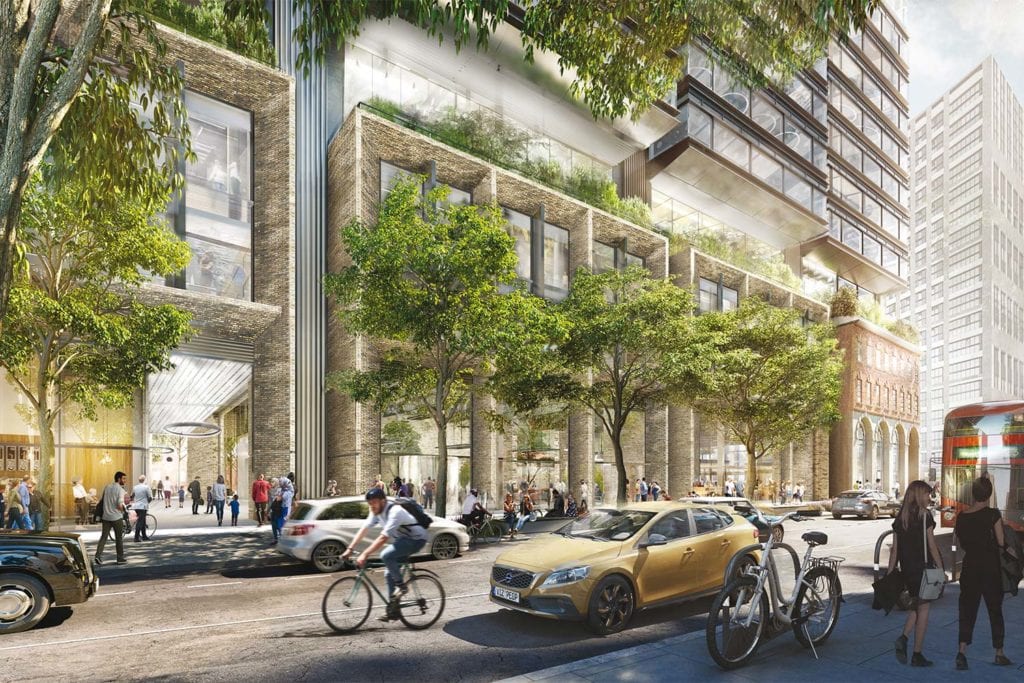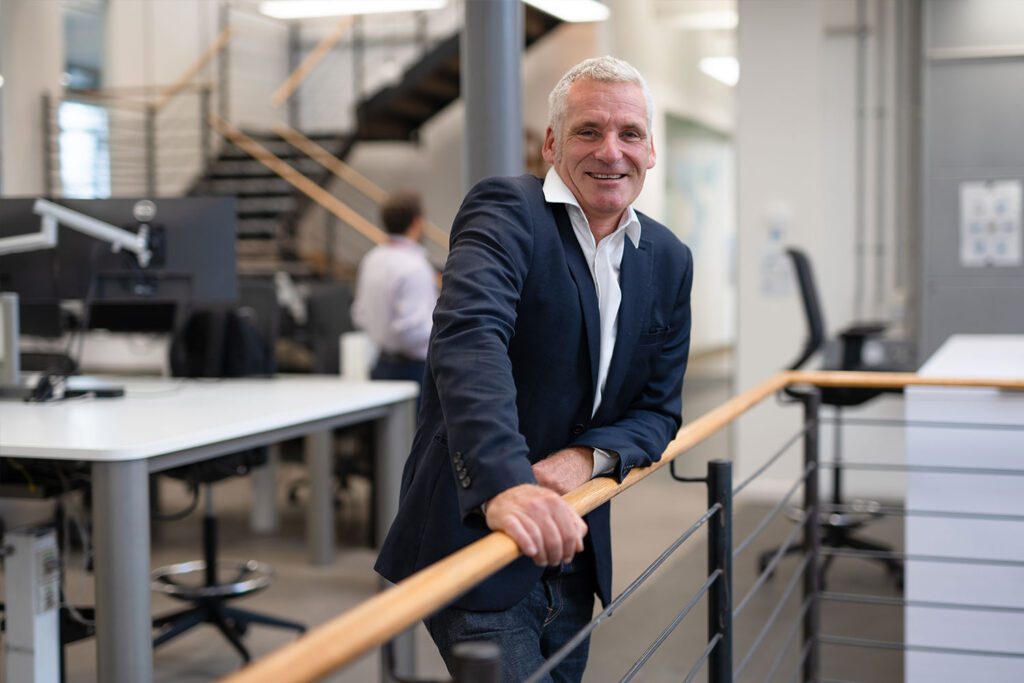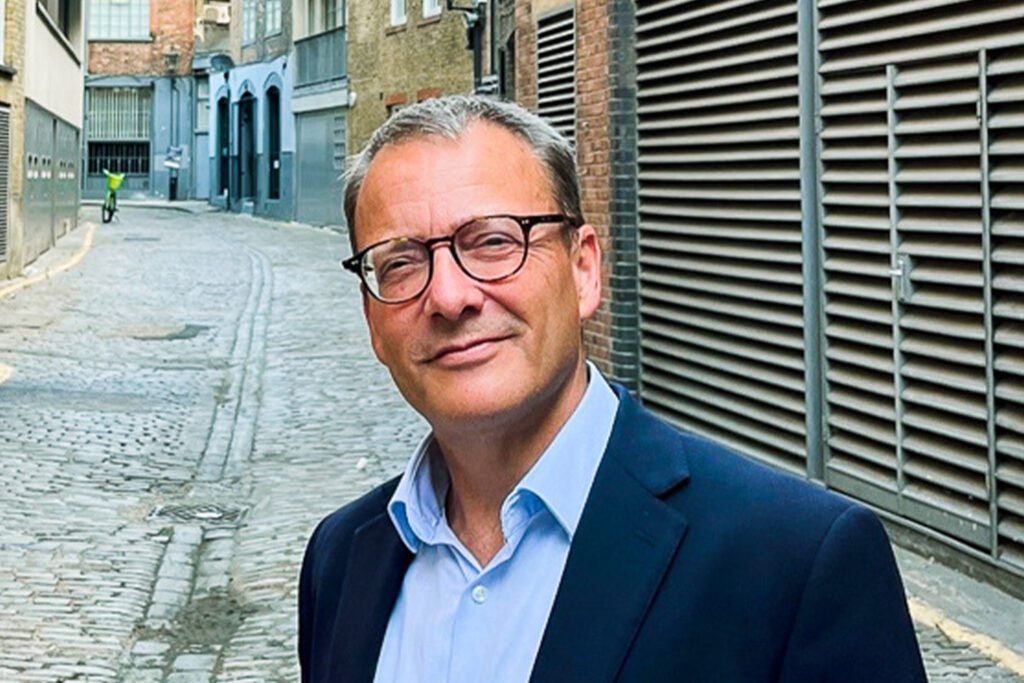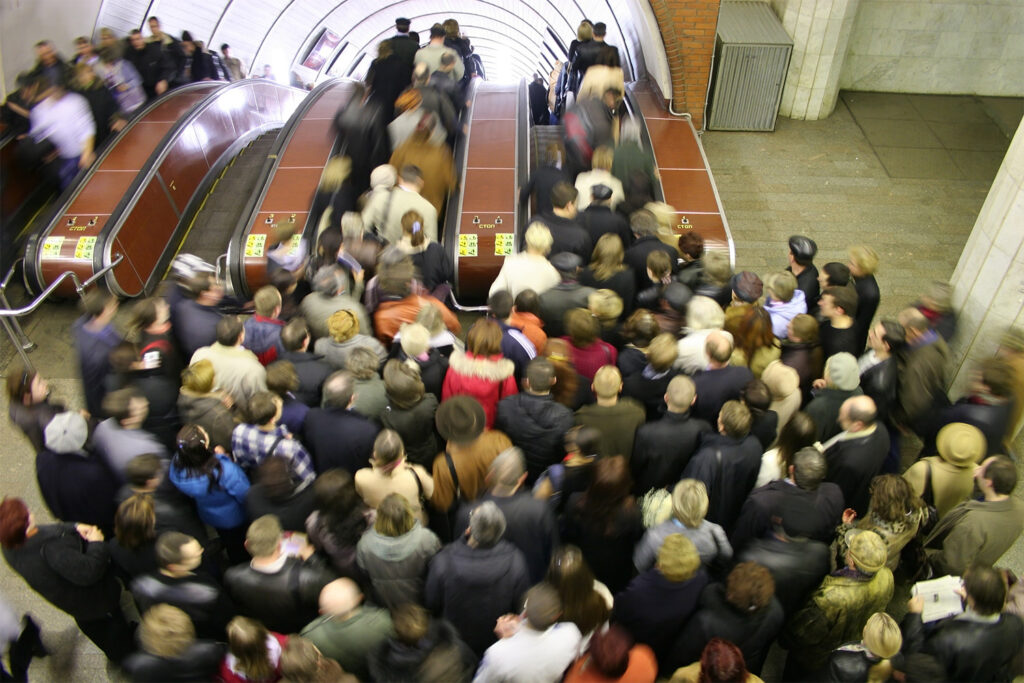Designing exceptional commercial office space in London
101 Whitechapel High Street is an ambitious, multifaceted development that will provide 50,000m2 of high-quality, flexible office space for blue-chip tenants from across the financial, technology and fintech sectors.

Buro Happold was selected to provide a range of services across the project, applying our expertise in creative engineering, complex problem-solving and sustainable design to realise a landmark new office space development in the heart of London’s financial district.
As a practice that is committed to promoting sustainable design, we are exploring multiple options to find high-performance solutions for commercial office space that are also energy-efficient.
Andy Keelin, partner and commercial sector lead
Putting people at the centre of office design
We understand that the success of any development lies in its ability to meet the needs of the people that will use it every day. That is why our specialist in-house analytics team draws on big data to model and assess the spaces we create. This enables us to optimise our designs for comfort, functionality and revenue generation. At 101 Whitechapel High Street, our analytics team reviewed the interior of the building — including parameters such as entrance points, lobby space and desire lines to nearest transport links — to provide evidence-based solutions that will improve the user experience. We are also looking beyond the building to inform the design of the public realm and incorporate features that create welcoming, safe and enjoyable surroundings for locals and visitors alike.
Resilient infrastructure providing great transport links for easier commutes
The development’s proximity to Aldgate East tube station and two major roads presents the project team with both challenges and opportunities. Initially, it ensures that the new office space development is well served by existing transport links, which include four nearby Underground entrances and five bus stops. These assets do, however, make work on an already constrained site increasingly difficult. Our engineers modelled the ground works needed to excavate the basement of 101 Whitechapel High Street, so that we could present the planning consultants and the London Borough of Tower Hamlets with proof that our work would not impact the existing infrastructure.

Low-carbon commercial office design
Large-scale developments such as 101 Whitechapel High Street can have high energy demands. As a practice that is committed to promoting sustainable design, we are exploring multiple options to find high-performance solutions that are also energy-efficient. Mindful of the London Plan, in which air quality is a key consideration, our building services engineers are assessing various means to condition the interior of this large complex. We are considering using a heat pump system, which is more efficient than traditional, gas-fired provision as it allows heating and cooling to occur at low temperatures. We are developing a highly glazed facade that enables natural light to permeate deep into the building without excessive solar gain. This minimises the need for both artificial lighting and internal conditioning.
Economic vitality for commercial office space in London
As well as creating an exceptional working environment for a range of businesses — from small start-ups to well-known multinationals – 101 Whitechapel High Street will offer an attractive retail space designed to draw tourists and local residents alike to the area. This will create a more diverse community that flourishes beyond the nine-to-five working day, and ensure the ongoing economic vitality of commercial office spaces in this vibrant new area








