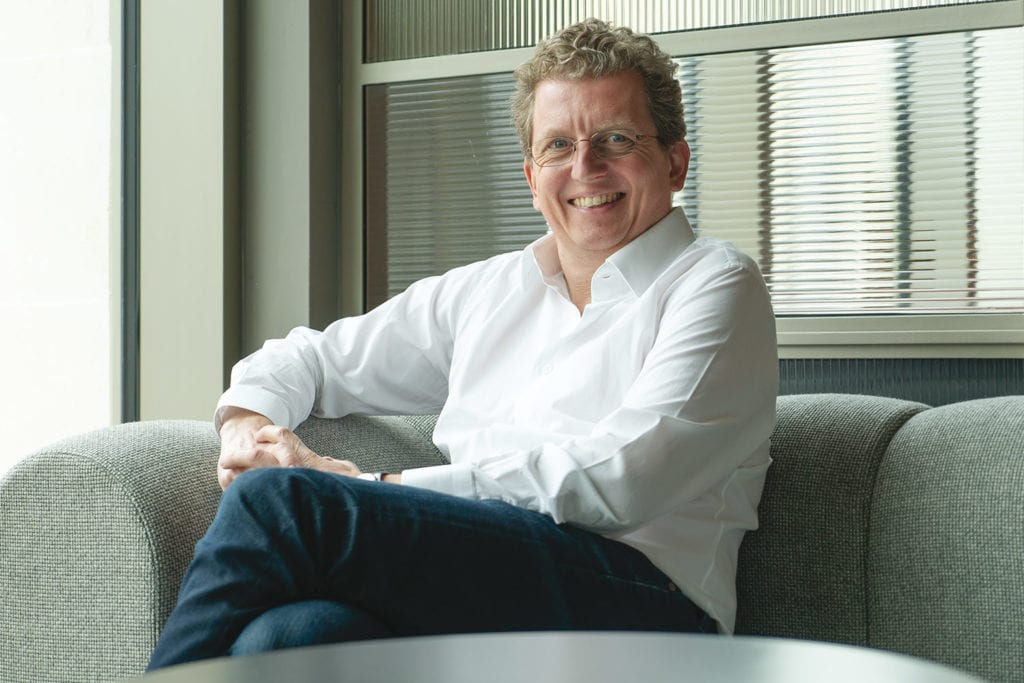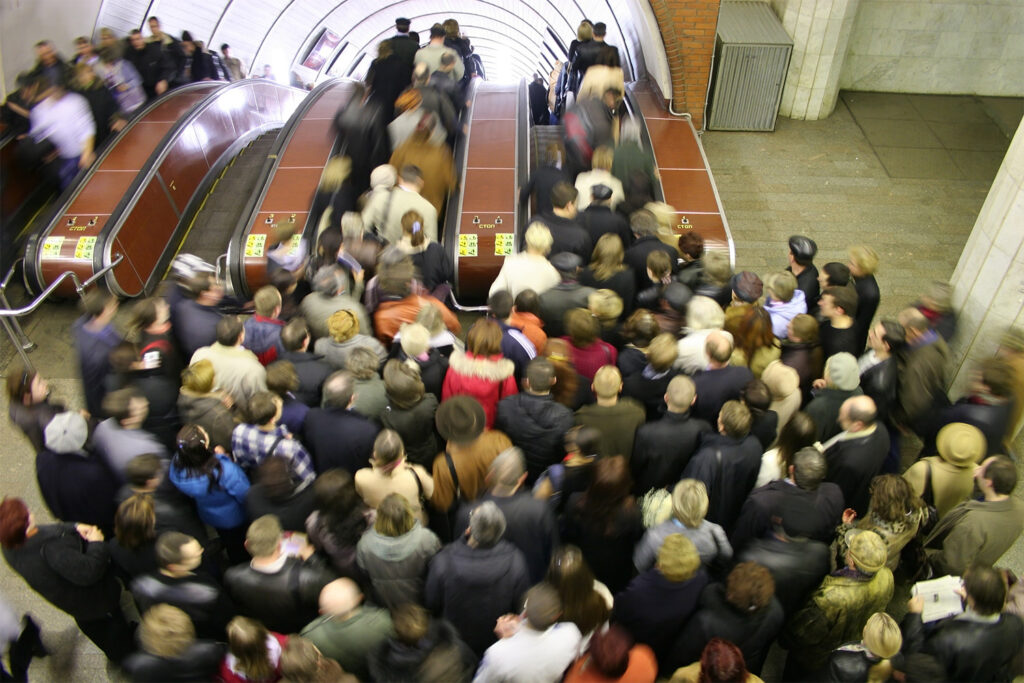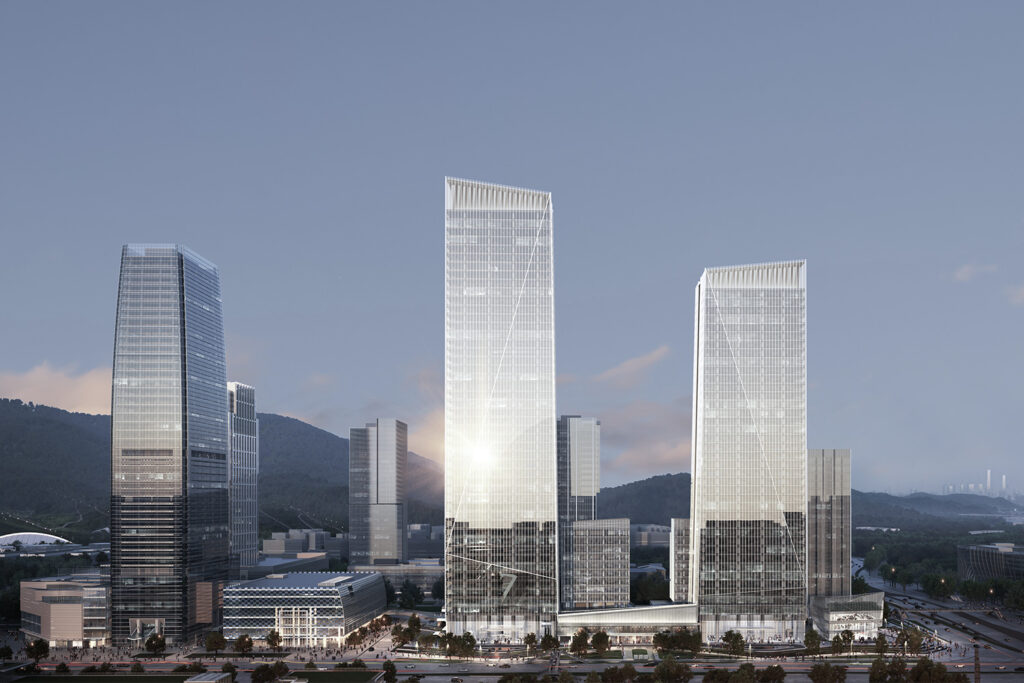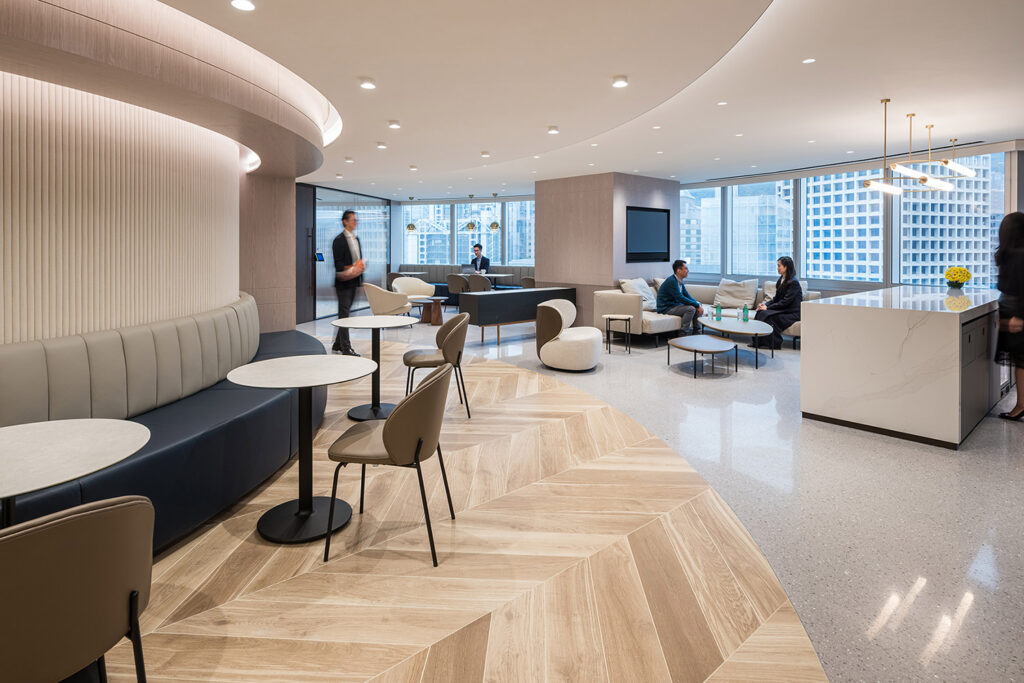Mass housing design for better quality of life
How a new computational approach called Wechselwirkungen can analyse mass housing’s interconnected design aspects to improve quality of life for residents.
Thousands of Hong Kong citizens live in “coffin apartments” half the size of a parking space. Over 500,000 people are on the growing waiting list for rented accommodation in Stockholm – many of those hoping to be centrally located will not move in before 2040. A 2016 survey by the Royal College of Nursing claimed that 40% of London nurses plan to leave the capital within five years solely due to the cost of housing. Spiralling unaffordability is a quandary faced by booming cities the world over. The answer is to build more mass housing as quickly as possible, right? Not entirely.

Successful metropolitan areas suffer from the same problems. Too little housing, enormous price increases and rents that price people out of living there.
Wolf Mangelsdorf, Group Director, Structures
“Successful metropolitan areas suffer from the same problems,” says Wolf Mangelsdorf, group director for structures based in Buro Happold’s New York office. “Too little housing, enormous price increases and rents that price people out of living there. All these places that are doing well economically have a housing shortage and a house price problem.” The answer to these woes is typically expressed as a numerical target attached to a deadline. However, quantity and speed of construction are, Wolf explains, only part of a viable long-term solution. “Target numbers carry the risk of being the only focus,” he says. “We must not neglect the quality of the urban neighbourhoods that we are going to build or radically alter, nor can we afford to disregard those who live there.” Quality of life for residents, then, also needs to be evaluated as part of the mass housing design process. Defining, measuring and demonstrating this potentially nebulous concept is a complex procedure made possible by a computational modelling approach that Wolf calls Wechselwirkungen.
The seeds of this notion were sown in 2014, when Wolf was asked to mentor one of the teams participating in a workshop convened to rethink modular design. This week-long exercise took place at Domaine de Boisbuchet, a leafy French estate with minimal distractions. The result was a parametric design tool for modular architecture. This system can create unique buildings tailored to site conditions, aesthetic demands or environmental performance criteria; maximised off-site prefabrication keeps costs low while maintaining quality. “That led, somehow, to more in-depth thinking around what mass housing means to the built environment,” says Wolf. “The urban form is not the goal. It’s an outcome, yes, but the goal is the performance.”
The broad objective of Wechselwirkungen is to create mass housing with a sense of place. Pleasant public spaces and the bustle of street life are central to achieving this goal. In accomplishing this via parametric modelling, Wolf proposes breaking down blanket quality of life parameters, such as “Safety and Security”, into their defining components. In the case of “Safety and Security”, this might include visibility, lighting, policing, walkability, mix of use, hours of activity and so on. “All of them, to a greater or lesser extent, have an influence on how safe and secure a place is,” Wolf explains. “But none of them solve the problem individually.” The same process is applied to desired outputs, for example a “Lively Street Space”. Among the integral elements here are mix of use, hours of activity, lighting, visibility, public transport, density, street level retail and walkability.
Evidently, there is overlap between the constituent parts of “Lively Street Space” and “Safety and Security”. The model takes this into account, linking all of the individual parameters to objectives and outputs before using data to analyse overall performance as adjustments are made to the design. The net effect is that every consequence of any change, however small or improbable, is captured and communicated.
“We connect everything to everything,” says Wolf. “I explained this to a friend of mine in Germany who was very much into this sort of placemaking. He said, ‘Yes, it’s all about the Wechselwirkungen’. It’s a German word that doesn’t really translate into English. The interrelation of seemingly unconnected things, that’s the connotation. Once you look at all these interconnections – or the reciprocal effects between different things – then you start grasping the bigger picture.”
Go somewhere like Soho, New York, or Kreuzberg in Berlin and you feel that they work. They’re not pretty, necessarily, but they have a good mix of people living there and using the street. Some buzz. Where life spills out on the street.
Wolf Mangelsdorf
Aided by a meticulously assembled PowerPoint presentation, Wolf provides a comprehensive rundown of the Wechselwirkungen modelling process. “There’s this idea that you make it very utilitarian, this almost mechanistic view of the world,” he says. “Then these ideas of place come in.” On his laptop, Wolf calls up images of deserted communal gardens embellished with sharp hedges and desultory water features. “No one would ever go there. This is not a place for people. You go somewhere like Soho, New York, or Kreuzberg in Berlin and you feel that they work. They’re not pretty, necessarily, but they have a good mix of people living there and using the street. Some buzz. Where life spills out on the street, where you have people feeling safe and secure, you create liveable spaces. I kind of linked that back to Jane Jacobs and eventually got to this.”
Jane Jacobs was a writer and activist who strongly believed in a community-based style of urban development. In her 1961 book, The Death and Life of Great American Cities, she identified four conditions that are indispensable for a city’s streets and districts to “generate exuberant diversity”: mixed primary uses, short blocks to make neighbourhoods more walkable, buildings that vary in age and condition, and sufficient population density. As a resident of New York, Jacobs was reacting to the wilfully top-down urban renewal of the city’s master builder Robert Moses. An unelected but hugely powerful public official from the 1920s to the late 1960s, Moses shaped NYC through ambitious works including bridges, parks, highways and landmark construction projects such as Shea Stadium. Jacobs, who lived in Greenwich Village, first came up against Moses in 1955 when she involved herself in a planning battle over a proposed four-lane road through Washington Square Park. One notable subsequent clash helped to shelve plans for the Lower Manhattan Expressway, which would have necessitated bulldozing 14 blocks and displacing over 2,000 families. A similarly strong desire to maintain and nurture a vibrant connection between building and street is what underpins Wechselwirkungen.
Subjectively speaking, the basics of Wechselwirkungen are easy to grasp but – for a non-technical audience – the fine detail is slightly trickier to glean. “Yes, it is a reasonably complex sort of approach,” Wolf agrees. “I have presented this at numerous conferences and the response has always been very positive. People get the basic idea but really looking at what’s under the bonnet can be rather difficult.” What is clear, however, is that this method allows a sensible degree of stakeholder input without detriment to delivery. Urban planning of mass housing tends to follow a traditional top-down process, whereby a single design is presented as all but the finished article. Subsequent discussion really only countenances minor modifications. This can disenfranchise the community, though the lack of deliberation does keep the project under control and moving forward. Conversely, widespread consultation via a pure bottom-up process, while democratic, is not only difficult to manage but also risks glacial progress that could stall investment. Wechselwirkungen offers a practical compromise.

“Through this model that we’re proposing, we offer a middle way where you get the security of the top-down planning because everything is predictable, electronically,” says Wolf. “At the same time, there’s transparency that allows us to open the process to stakeholders and start meaningfully engaging them in shaping their own built environment.” This allows consensus to be reached on the objectives and aspirations of the stakeholders, from which quality of life parameters can be weighted. From there, the environment and existing urban context – such as the climate and the landscape – set the project’s immovable boundary conditions and calibrate the model. This is where the design process begins; buildings, infrastructure and space configurations can be trialled and the effects on performance, as shown by the quality of life parameters, evidenced. For residents, the information could not be more straightforward – this is what any given scenario will look like, and this is how it will affect your life.
“Theoretically, I can model an infinite number of different versions of the same thing but I can only build one,” Wolf continues. “That’s the key piece. I have to choose one. The more that I can engage the community in that selection process, the more likely it is that I arrive at that decision with as broad a buy-in as possible.
“It’s also about leaving enough room to grow, which is quite important, I think. Not everything must be designed and predetermined. A sociologist at LSE, Richard Sennett, calls it loose fit cities. If you look at somewhere like the Heygate Estate [vast neo-brutalist mass housing development in south London], every route has been predetermined and all the rest of it, but the whole thing is sterile. It fell into social disrepair. That was built in 1974 and, 40 years later, it’s torn down. This is not a sustainable model”.
Theoretically, I can model an infinite number of different versions of the same thing but I can only build one. That’s the key piece. I have to choose one.
Wolf Mangelsdorf
Indeed, Sennett’s 2009 essay, The Public Realm, touches on how over-determined visual forms and social functions prevent city structures from adapting when conditions change. He refers to such rigidity as giving rise to a “dinosaur effect”, whereby buildings are either torn down or – in extreme cases – simply abandoned because they cannot be repurposed as the city evolves. Born in Chicago in 1943, Sennett saw a promising career as a cellist ended by a hand injury before becoming a leading social thinker. As a boy, he lived in the Cabrini-Green public housing project. This estate would eventually deteriorate into one of the most notorious, crime-ridden slums in the entire United States before being systematically demolished between 1995 and 2011.

Cabrini-Green was an archetypal example of the modernist “towers in the park” mass housing style as conceived by Swiss-born French architect Le Corbusier. It is precisely this type of development that Wechselwirkungen has been devised to counteract. Under Le Corbusier’s doctrine, clusters of tall, single-use blocks stand isolated from the street; the vertical plane is claimed for living space while the horizontal is given over to car usage, and lots of it. The most famous example of this scheme is Le Corbusier’s provocative 1925 Plan Voisin, an unrealised proposal that recommended levelling two square miles of central Paris to make way for eighteen cruciform high-rise buildings. Symmetrical and standardised, this ascetic blueprint has proved extremely influential upon city planning. In his aforementioned essay, Richard Sennett prefaces his thoughts on the Plan Voisin by saying that he does not wish to engage in “the critic’s pleasurable exercise of architect-bashing.” Nonetheless, Sennett subsequently makes it plain that he is no fan of Le Corbusier’s disdain for the impurity of disordered street life as expressed by over-determined buildings that sacrifice adaptive capacity for purity of form.
In addressing the past and present problems of mass housing via highly sophisticated means, it might appear that Wechselwirkungen smudges the line between architect and engineer. Not so, says Wolf. “Architects might feel that we are sort of encroaching into their territory with this, but we can evidence some of the more intuitive decision-making that normally happens so it’s totally compatible,” he explains. “What we’re lacking as engineers, very often, is the wilfulness of the designer, the thinking around just making a decision because we like something. I don’t think we should be trying to occupy that intuition and wilfulness kind of area – I’ve seen stuff that was designed purely by engineers. It is often aesthetically horrendous.”
We’re delivering the necessary transparency and allowing decisions to be tested while the process of design remains firmly in the space it should occupy, which is between science, art and intuition.
Wolf Mangelsdorf
Rather, by offering Wechselwirkungen as a collaborative tool, we have a vital role to play in the timely creation of sustainable mass housing where people actually want to live. “We’re delivering the necessary transparency and allowing decisions to be tested while the process of design remains firmly in the space it should occupy, which is between science, art and intuition,” says Wolf. “Designing is very much about making choices. By enabling architects to make more informed choices, what we can accomplish together only becomes stronger.”








