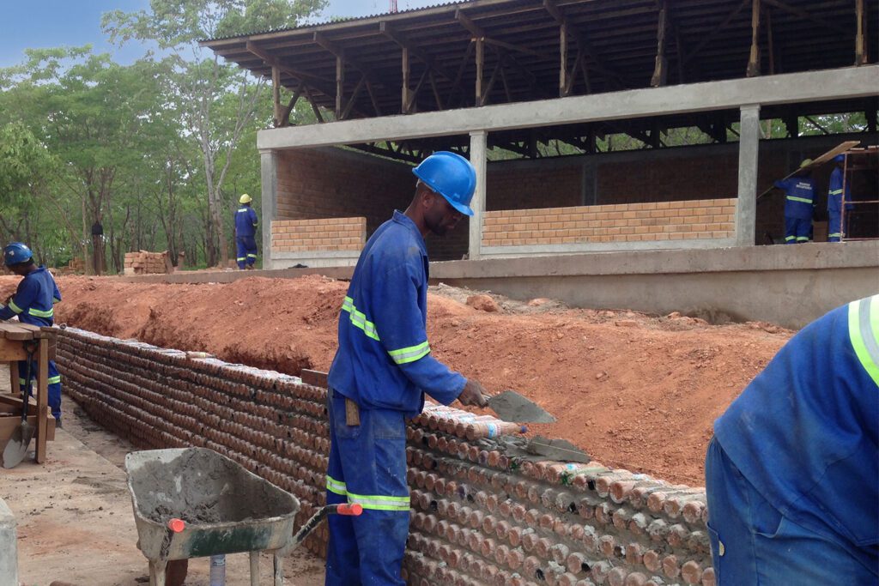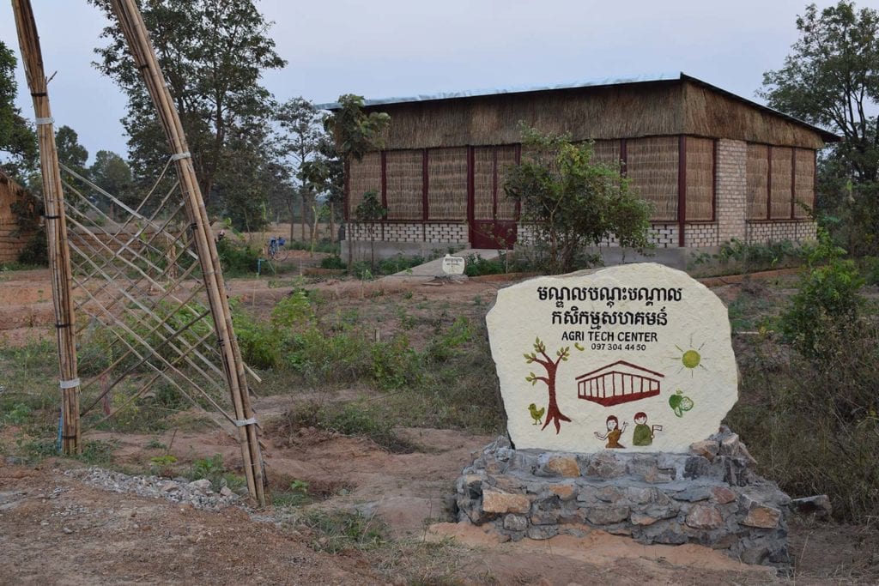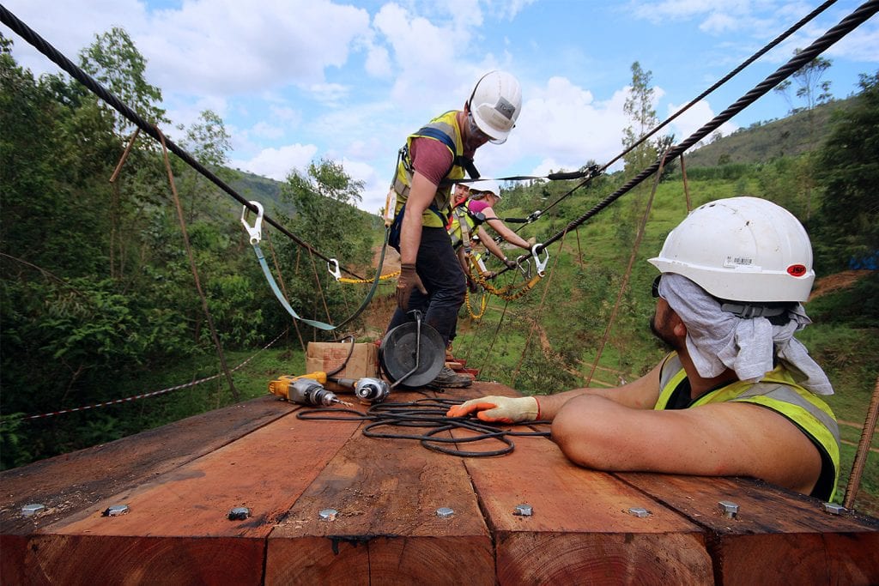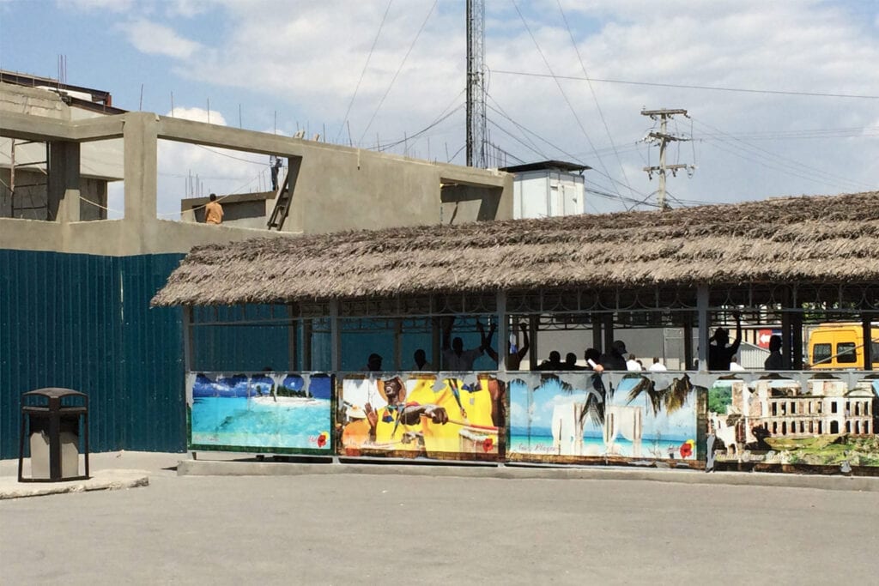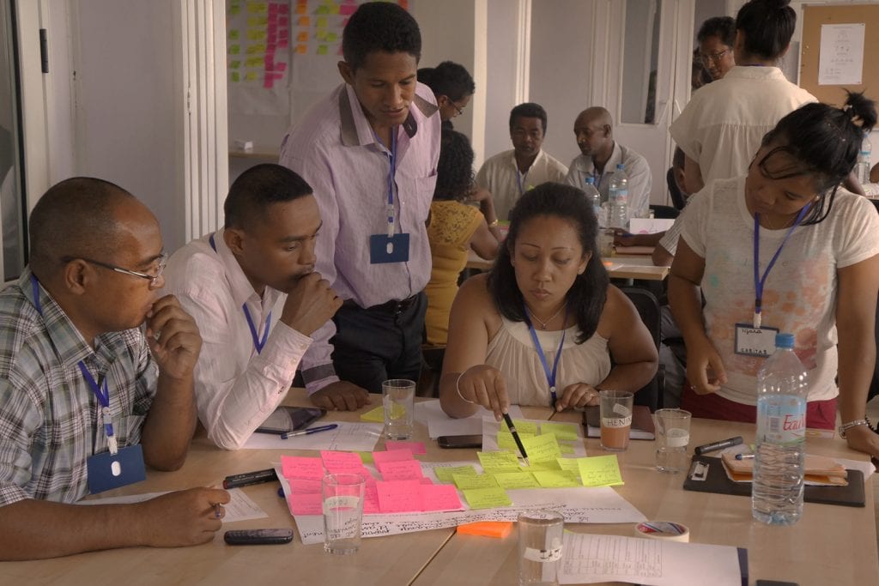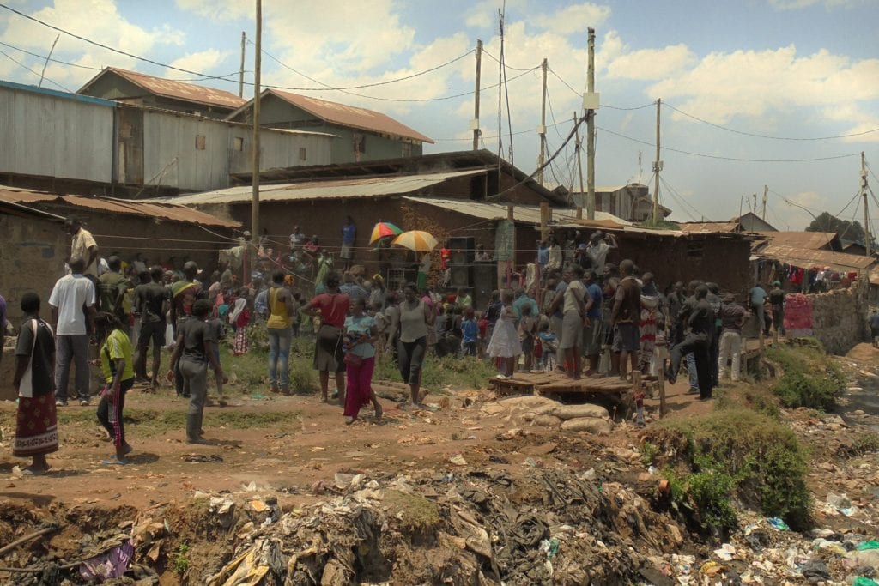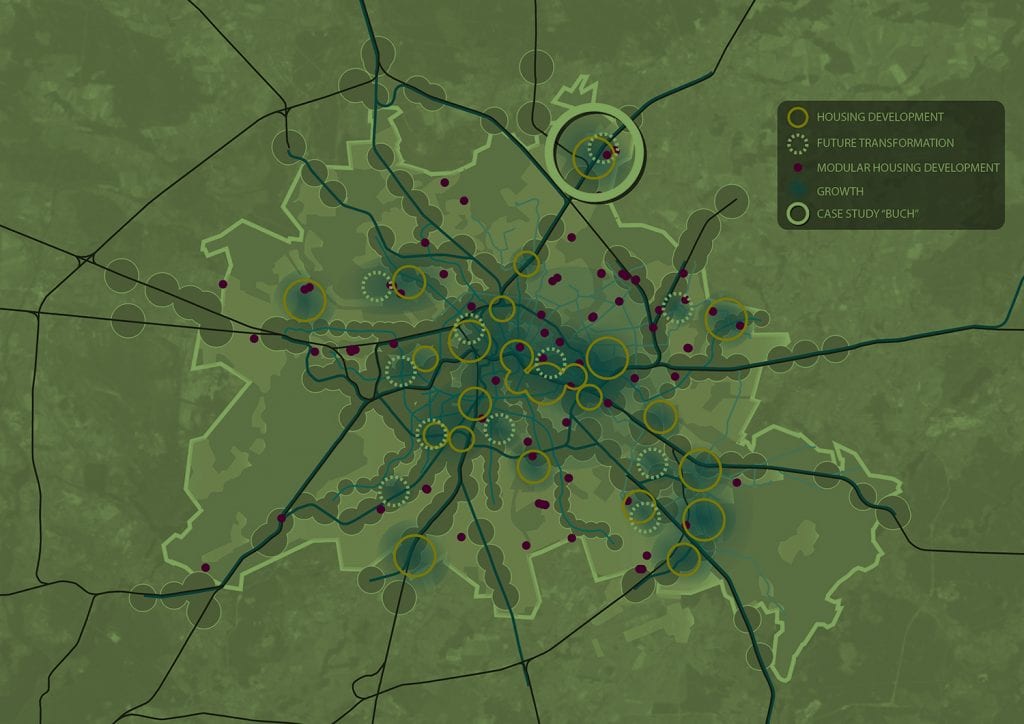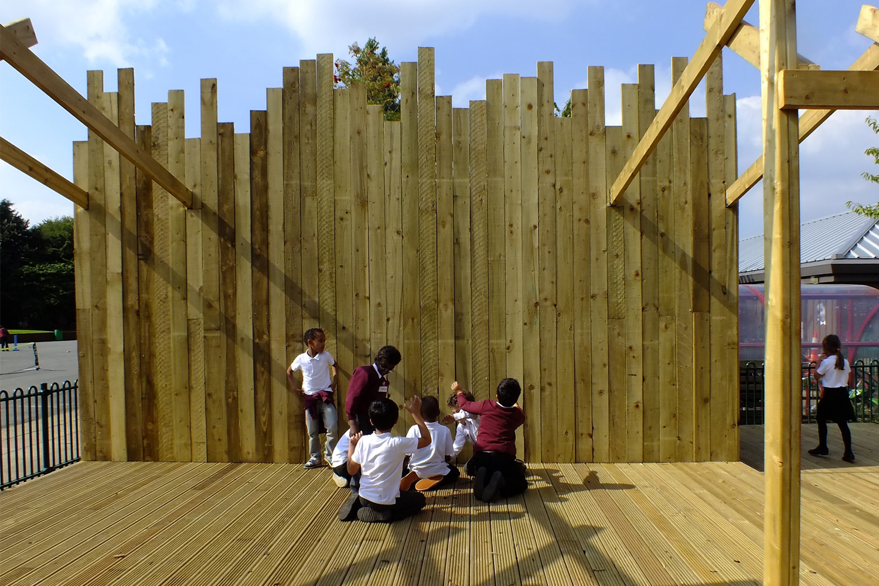
Inspiring healthy, happy communities
St. Mary’s Church of England School
Manchester, UK
Project details
Client
St Mary’s Church of England Primary School
Collaborator
Manchester School of Architecture and places
Duration
SOS Time Awarded: 9 Days
Buro Happold worked with the children, families and teachers of St Mary’s Church of England Primary School in Manchester to deliver a new Key Stage One playground. Our aim was to create a space that promotes the happiness and wellbeing of the children, while also enriching their creative learning.
To ensure we realised a truly inspiring place, we collaborated with pupils throughout the design development stage. This enabled us to base our design around their needs, while also contributing to their understanding of making and shaping places, and building lasting memories.
By taking this approach, we sought to develop the children’s communication skills and understanding of sustainable principles, as well as raising their awareness of the role of engineers, architects and designers. We wanted the finished space to act as an extension of the classroom, sparking pupils’ imaginations and engaging them with their environment, while also creating a fun and interactive space for them to enjoy.
Challenge
A key focus for this project was finding ways to draw on the children’s curiosity, and use this to make them consider how different spaces made them feel, both physically and mentally. To achieve this, we encouraged the pupils to explore the natural world around them, combining elements of art and science to help them observe and empathise with their surroundings. We then invited them to visualise, construct and reflect on the ideas and outcomes they created together.
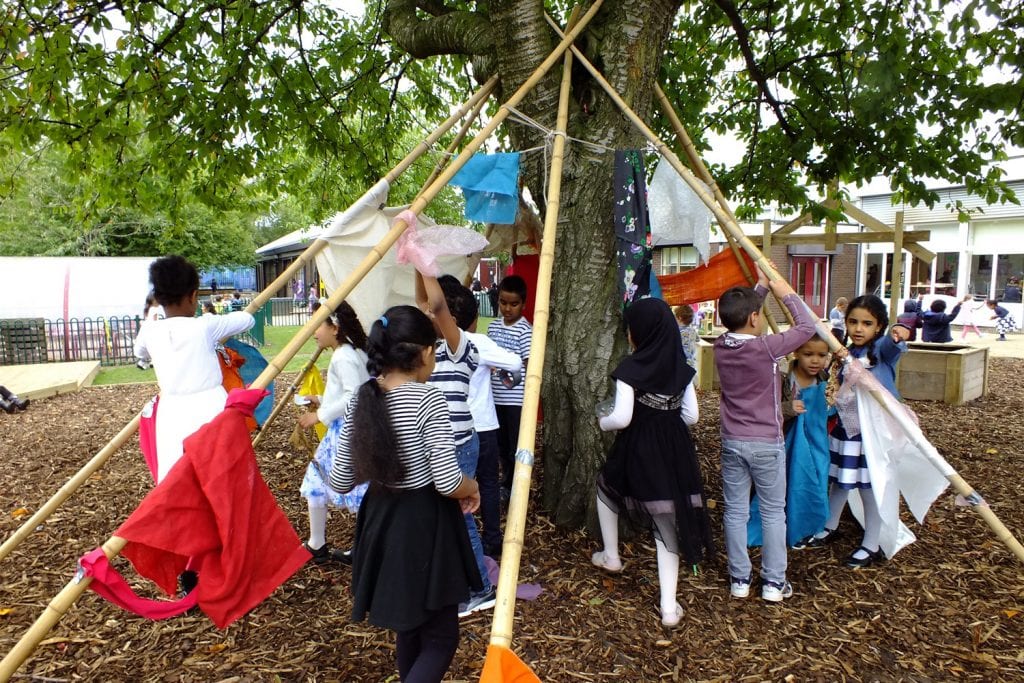
Solution
To get the pupils thinking initially, we introduced them to a variety of different spaces. These included the Hulme Community Garden Centre, where the children were asked to map the characteristics of the space and think about how design interventions affect their sensory experience. Using this information, we worked with them to build a series of temporary structures in the playground to demonstrate how their designs impacted the space, and allow them evolve their concepts.

Value
This project proves that the most successful spaces are created through people centred design. Although the framework for the playground was established by Buro Happold and the teachers of St Mary’s, the outcomes are most definitely the result of the children’s own exploration and experimentation. We installed the playground over the summer holidays, so it was ready to be enjoyed at the start of the new academic year.




