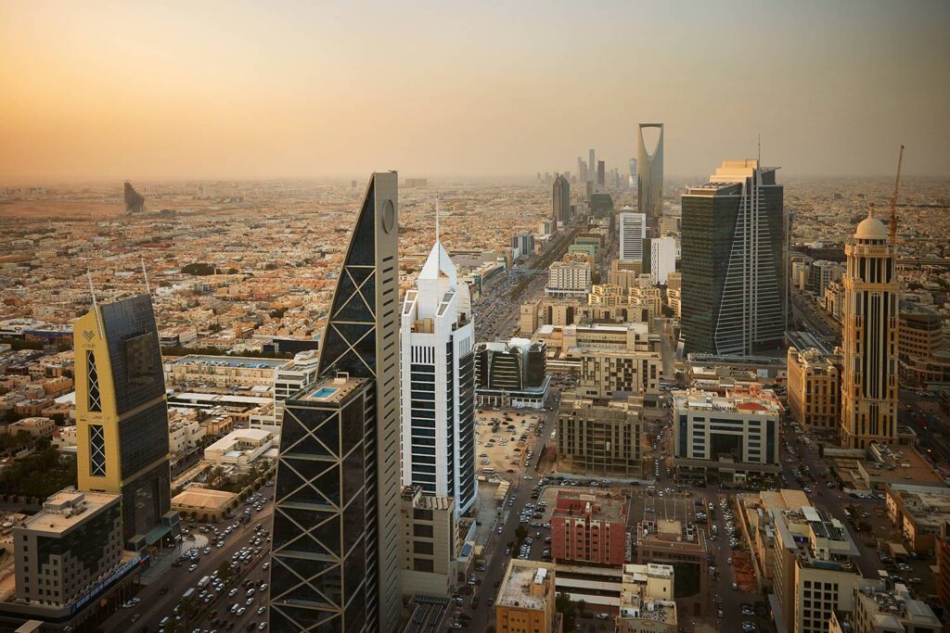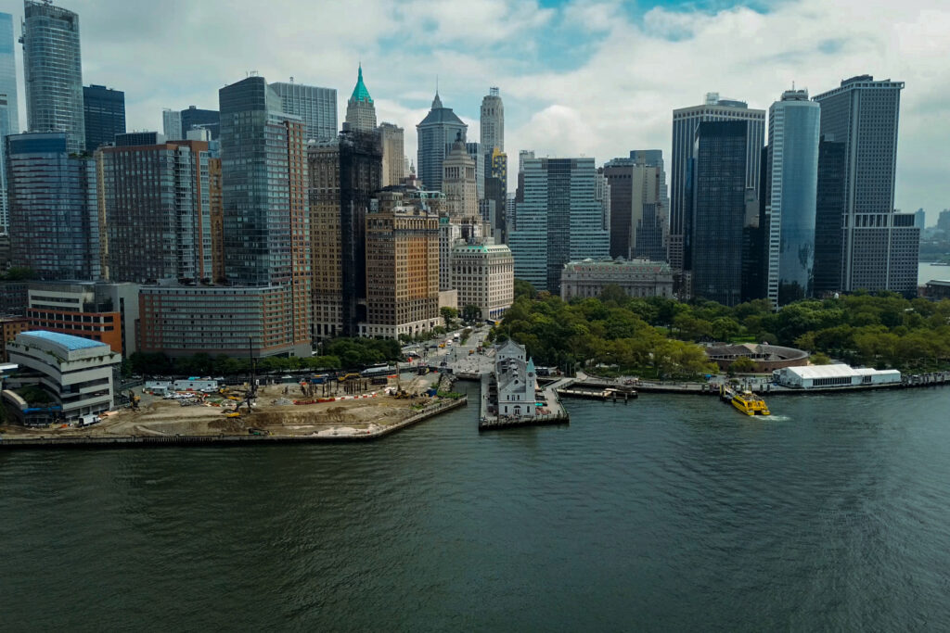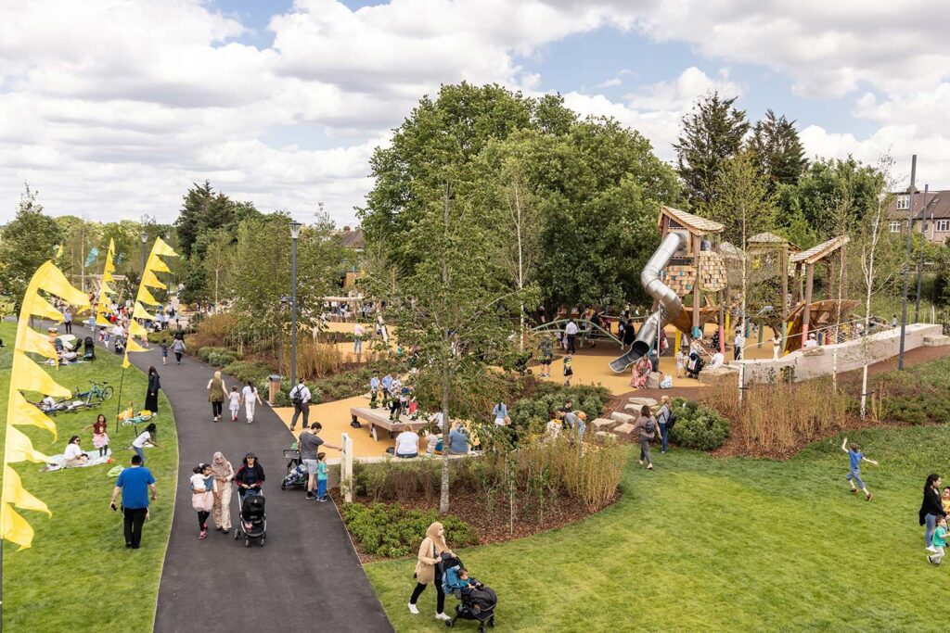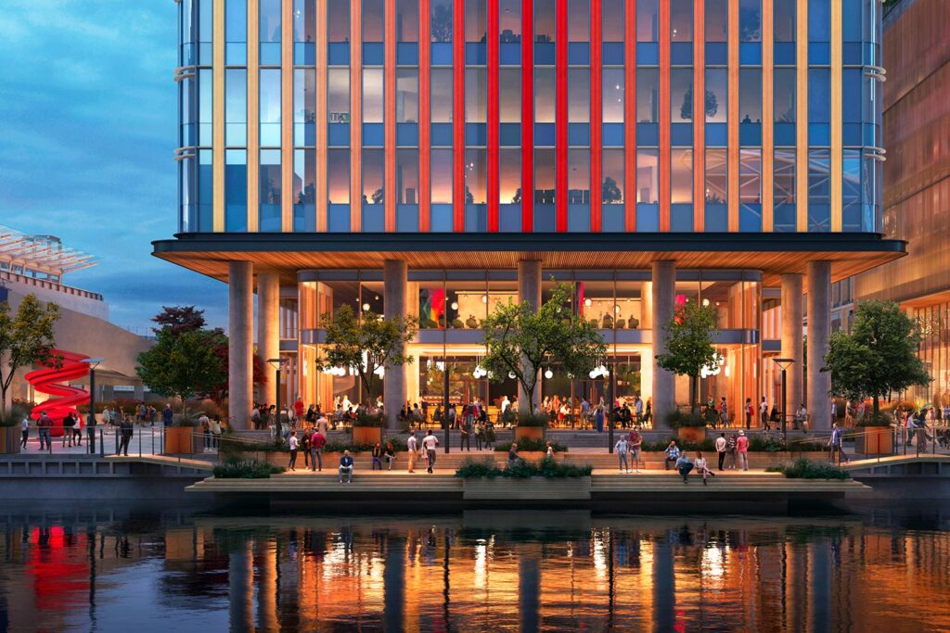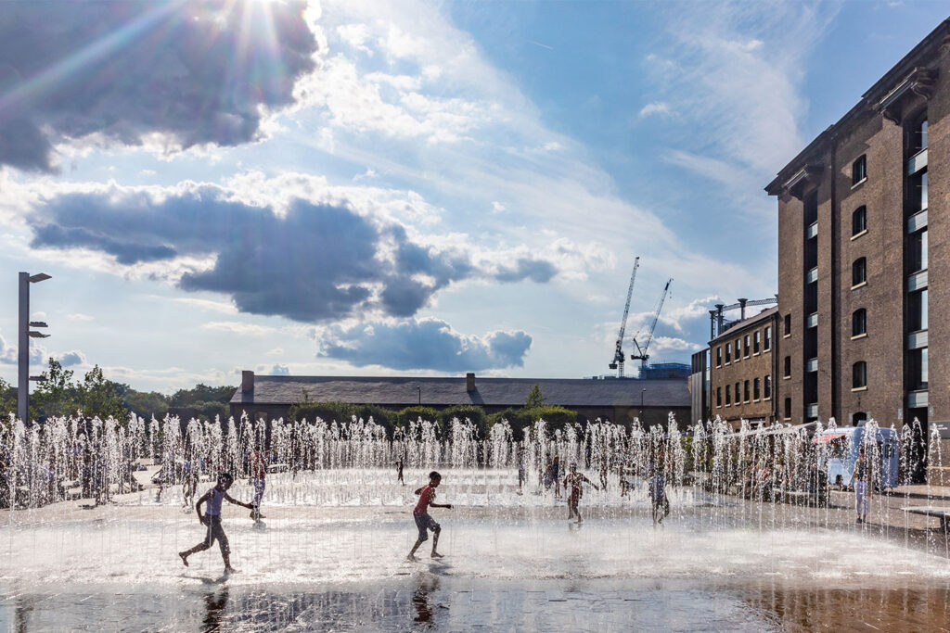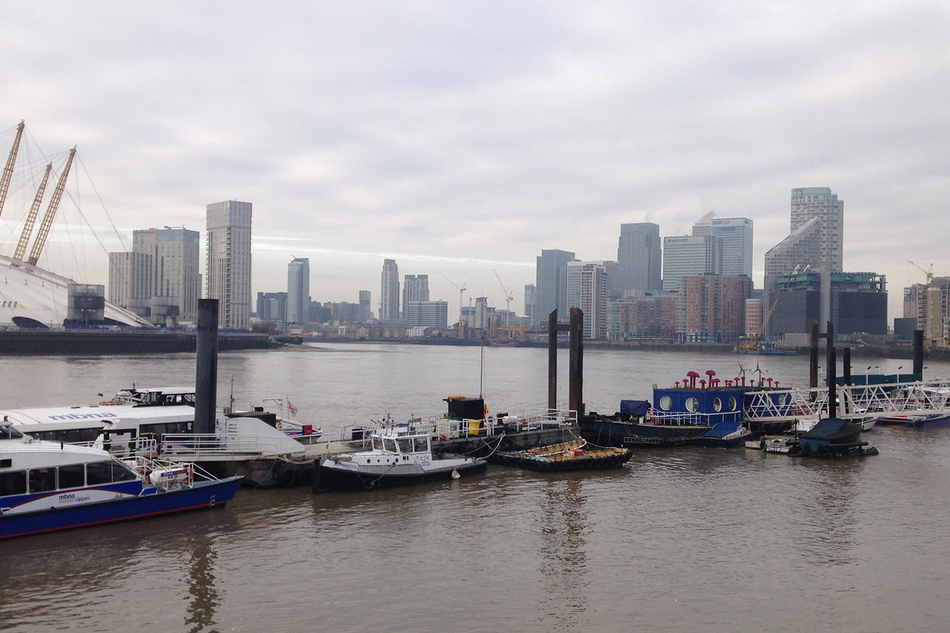
Rejuvenating the riverside
Thameside West
London, UK
Project details
Client
Silvertown Homes Ltd., GLA Land and Property Ltd JV
Architect
Foster + Partners (masterplan), John McAslan and Partners (phase 1)
Duration
2012 – ongoing
Services provided by Buro Happold
Energy consulting, Environmental consultancy, Ground engineering, Transport and mobility, Waste management, Water
Thameside West is a proposed mixed-use development on the north bank of the Thames around the Royal Victoria Docks. Buro Happold has been involved with the development of the site since 2012, initially supporting in assessment of the constraints of the masterplan for what was then called the Carlsberg Tetley Thames Wharf site.
This included an investigation of the constraints arising from the planned Silvertown Tunnel, which follows the route of the Emirates Airline – another Buro Happold project – to emerge in the middle of the site, and to include plans to make the site development-ready as soon as the tunnel is completed.
Challenge
The team was tasked with undertaking work that would contribute towards the transformation of the site from brownfield to mixed-use residential and commercial space. Alongside the challenges presented by the Silvertown Tunnel, obstacles occur in that the site is highly constrained by flood risk and contamination from historic industry. There are also the significant issues of air quality and noise, and of course the increased traffic that the new tunnel will bring past the site.
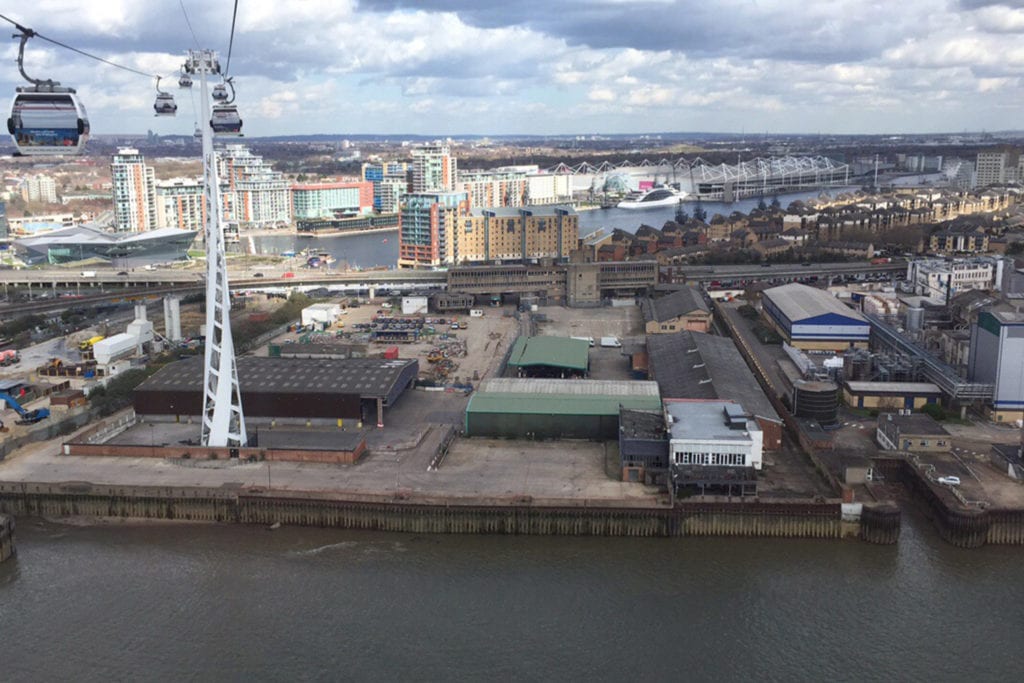
Solution
The river frontage is being designed to ensure that the development maximises the benefits in terms of flood defence, public realm, ecology and, most importantly, the value of the riverside setting to the wider development masterplan. Upon completion, Thameside West will be the only London riverside development where the development has been truly designed such that the riverside setting is an integral part of the masterplan. We are not designing to keep the Thames safely out; we are designing so that the development can safely look outwards and gain maximum value from the Thames in terms of visual amenity, recreation, leisure and transport. Our flood defences, designed for long-term resilience, will not impair views to the Thames; they will be integrated within the podium levels of the masterplan so that users are not be aware they are flood defences.
Our ground engineering team added significant value through proposing to take the spoil from the site, keep the clean parts, and use it for remediation. This simple intervention will also keep hundreds of lorries off East London’s roads. Alongside this, our team has been central to discussions between multiple stakeholders and the tunnel contractor, gaining data to allow us to understand the site and the limitations implicated by the planned tunnel. This meant the client did not need to undertake investigations again, providing substantial financial savings and reducing impact to the programme.
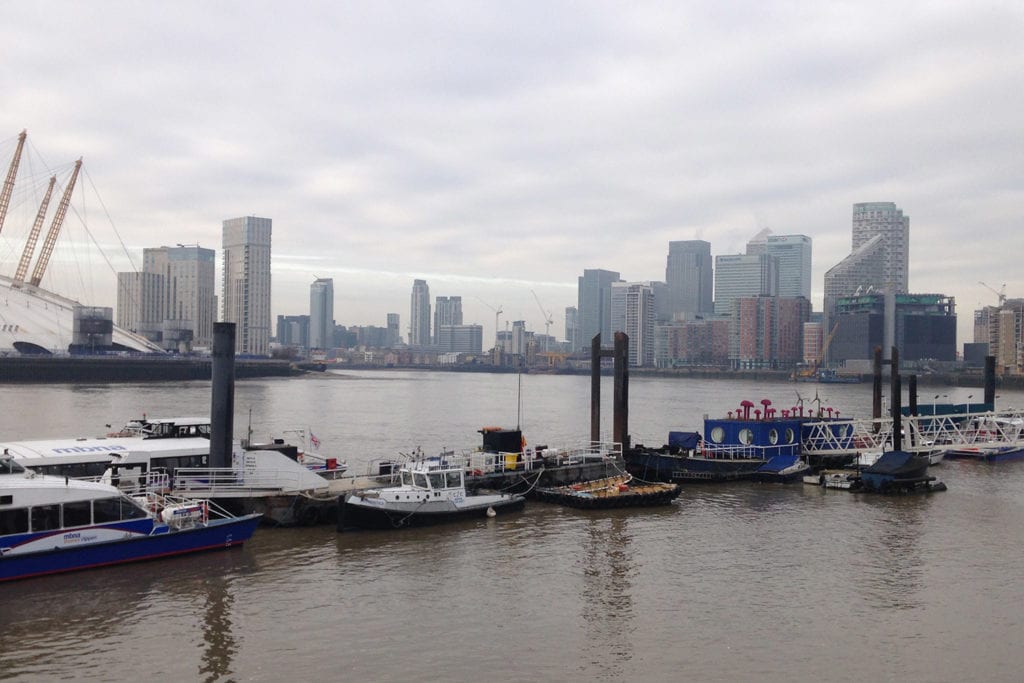
Value
The coordination of all the work across many Buro Happold specialisms – including transport and sustainability – has been delivered by our environmental consultancy team, who completed the preparation of two full Environmental Statements for planning. Our positive engagement has helped to secure significant benefits for the client and for a project which will create jobs, homes and a new community in this exciting new quarter on London’s riverfront.




