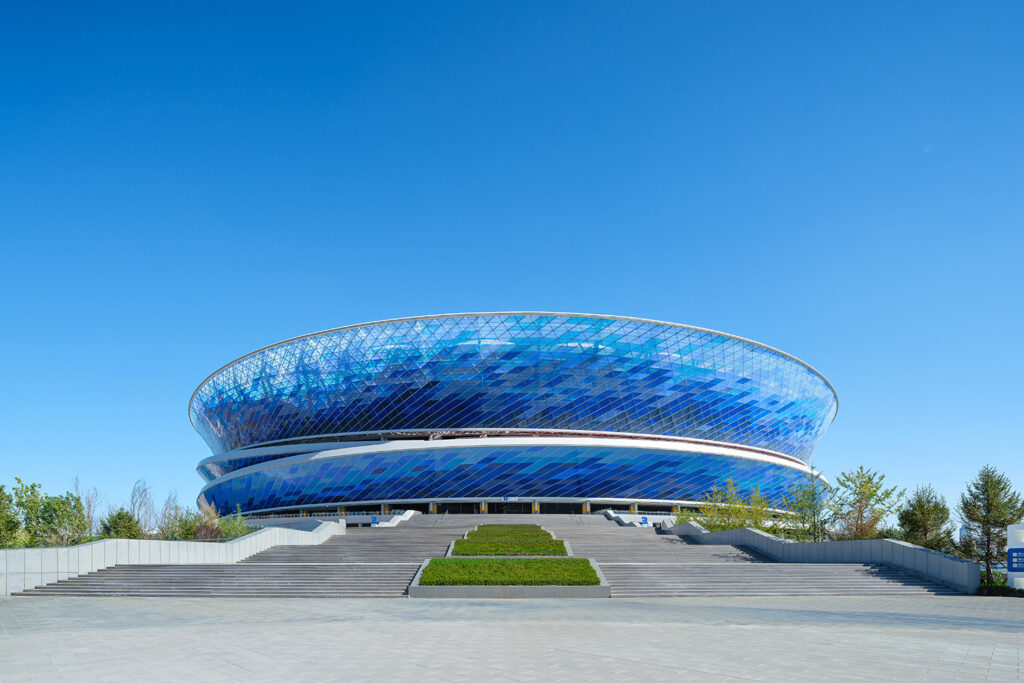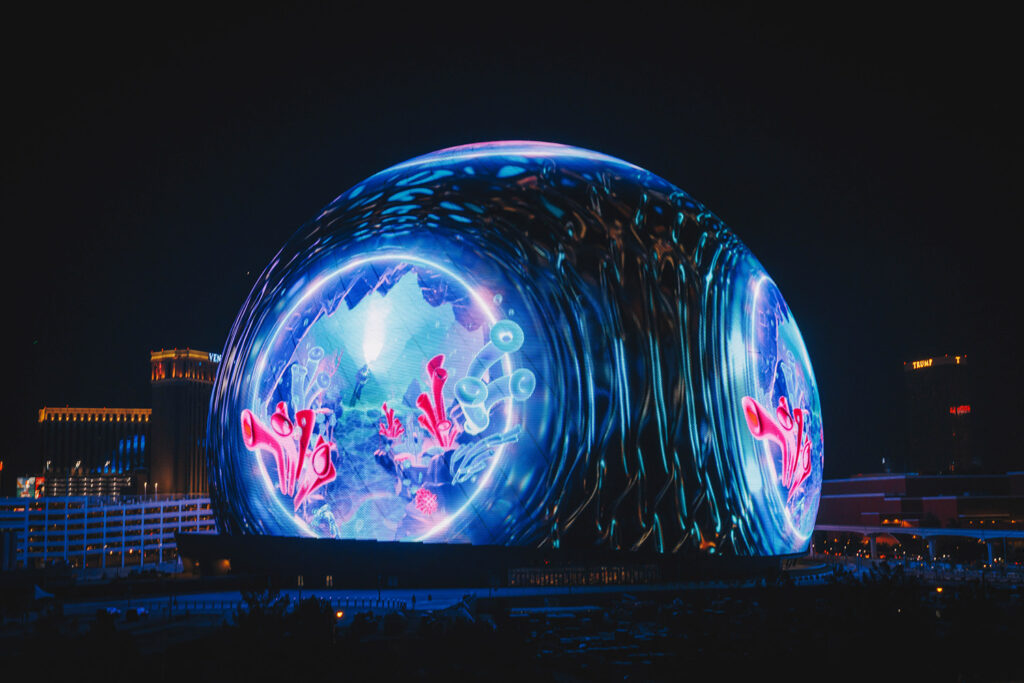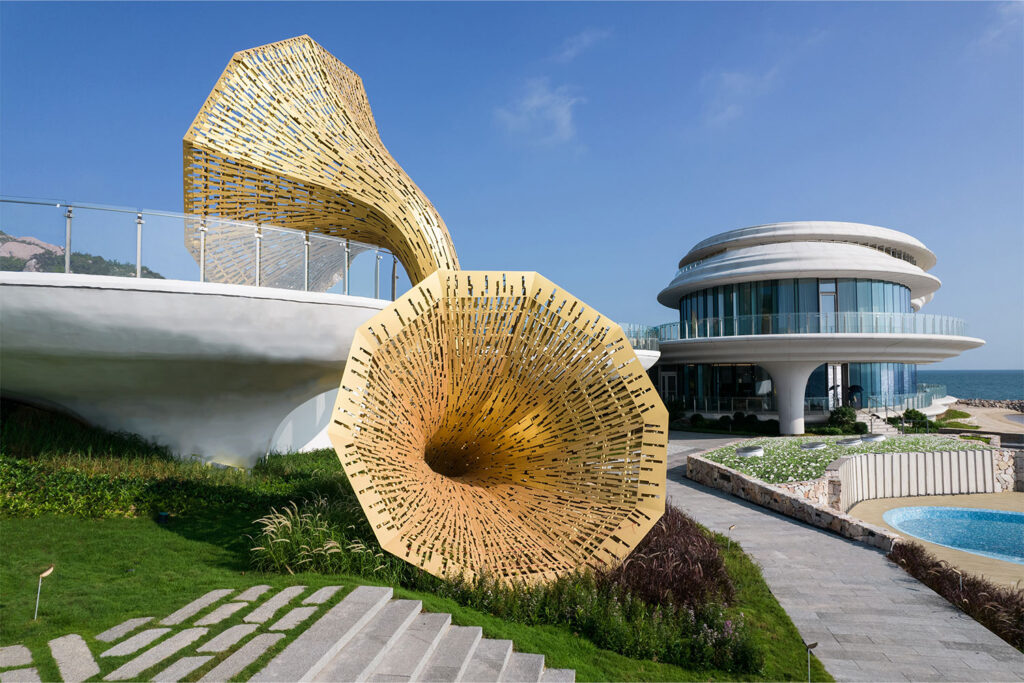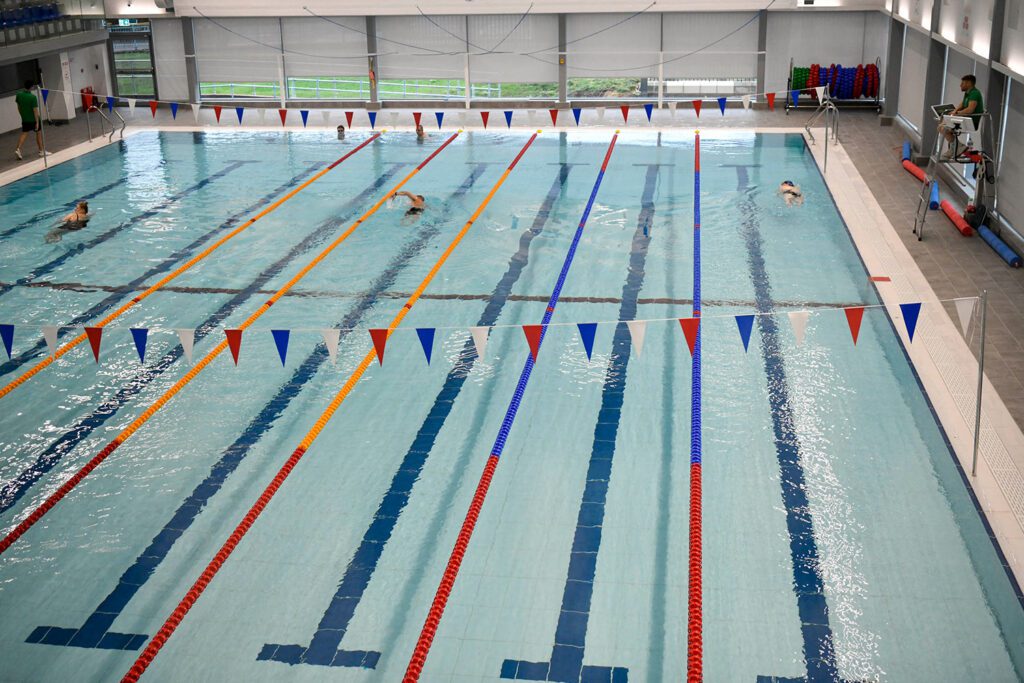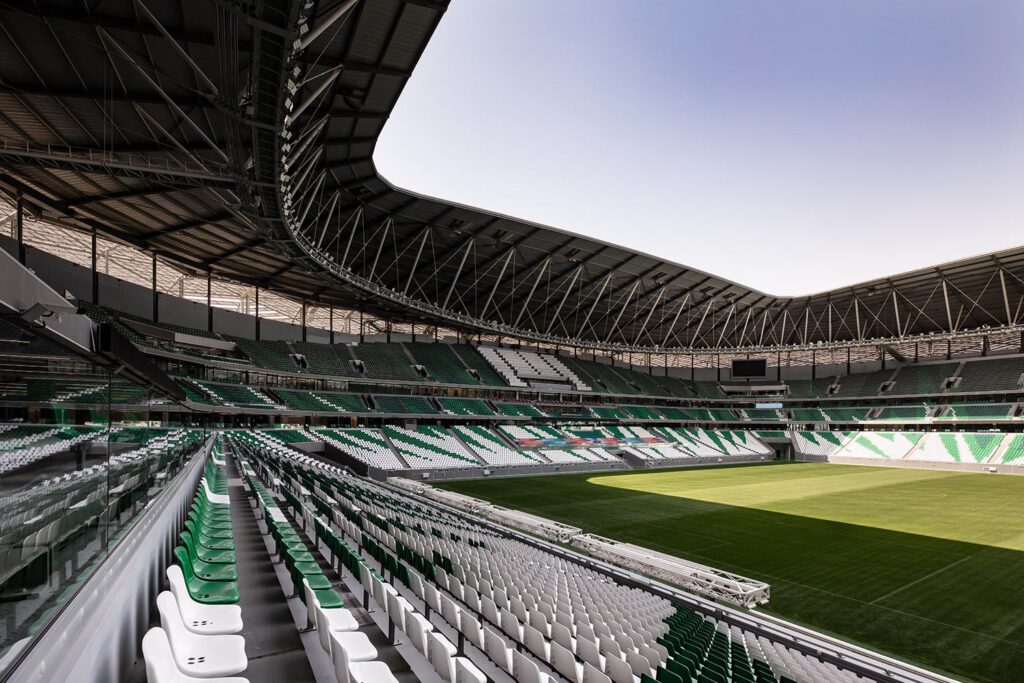
Lord’s Redevelopment: Compton and Edrich Stands
Lord’s Cricket Ground, St John’s Wood, London
Project details
Client
Marylebone Cricket Club, Lord’s Cricket Ground
Architect
WilkinsonEyre Architects
Collaborator
Project Manager: Gardiner & Theobald, Quantity Surveyor: Arcadis, Planning Consultant: DP9, Contractor: ISG
Duration
2019-2021
Services provided by Buro Happold
Acoustics, Building Services Engineering (MEP), Ecology and biodiversity management, Energy consulting, Fire engineering, Ground engineering, People movement, Smart space, Structural engineering, Sustainability, Technology, Transport and mobility, Waste management
Established in 1814, Lord’s Cricket Ground is internationally renowned as the Home of Cricket. Responding to an increasingly competitive sporting environment, the north-west London ground is undergoing upgrade work to steadily improve facilities in accordance with a staged masterplan.
This approach allows continued hosting of matches while increasing operational efficiency to enhance spectator experience. The programme began with the first phase redeveloping the Warner Stand in 2014 and is scheduled to continue until 2032.
The second phase of the masterplan encompasses redevelopment of the Compton and Edrich stands, which are situated either side of the distinctive aluminium Media Centre at the famous Nursery End of the ground.
A three-tier arrangement will take capacity of the new stands from 9,000 to 11,600 seats, accompanied by two new main sponsor boxes. There will also be wheelchair spaces, additional accessible seating and modern associated amenities. Other features include food and beverage concessions including two new hospitality restaurants, new washrooms and a high-level connecting walkway for improved crowd circulation. Unlike the current stands, the top level will be partially covered.
Challenge
A key requirement has been development of a coherent design and construction strategy. This procedure had to embrace the refined aesthetic identity and broad user-friendliness of the new stands while delivering the client ambition to complete the first phase – demolition and replacement superstructure – within a six-month, off-season period. This deadline was intended to ensure that the stands could be used to watch the innovative 100-ball format of the game being introduced in 2020. Following the outbreak of Covid 19 this approach had to be modified, however, site construction has continued throughout and the project is scheduled for completion ahead of the 2021 cricket season.
It was important to maintain the architectural vision, which includes circulation spaces on a constrained site that has interfaces with adjacent structures. Below ground, limitations include existing foundations and a shallow Thames Water tunnel.

Solution
Buro Happold worked closely with the architects – WilkinsonEyre – and the wider project team during the concept design stage. We developed a range of options to fulfil the architectural intent while addressing site constraints.
The primary aim of the design was to develop an integrated solution that complements the architect’s proposal and creates open, flexible spaces for optimal spectator experience. The proposed solutions meet these requirements while maximising the opportunity to standardise structural components, facilitate prefabrication and enable off-site construction.
At the beginning of the project, it was anticipated that the new stands would be a concrete structure. Buro Happold undertook significant constructional analysis to understand the benefits of other materials, and found that using steel construction would dramatically improve efficiency, allowing the stadium to be built far quicker than through concrete construction.

Our design stitches together every phase of architecture at this most hallowed of grounds, massively improving the visitor experience of the Compton and Edrich. Fans can experience unrivalled views, high end hospitality and catering facilities, ease of access and wayfinding in fresh and spacious new surroundings.
Sam Wright, Director, Wilkinson Eyre

Value
Lord’s requires stands of significant merit that integrate with users and the ground’s character throughout execution of the masterplan and beyond. Such a transformation not only enriches this exceptional venue for players and fans but also reinforces the venue’s reputation for commissioning excellence in architecture.
Consulting on 14 disciplines throughout this project, the Buro Happold team has proved uniquely capable of co-creating outcome-focused solutions to complex engineering problems without compromising function or form.
By understanding client aspiration for the stands and how this relates to broader venue objectives, Buro Happold’s expertise is helping to ensure that Lord’s remains the best place in the world to watch and play cricket.
Buro Happold are a ‘human face company’ as they have lots of people you want to work with. The people are very friendly and approachable, very talented. They are a bit like us, not stars but team players that enjoy making beautiful engineering and architecture.
Sebastien Ricard, Director, Wilkinson Eyre

Explore the project
Awards
2023
Civic Trust Award








