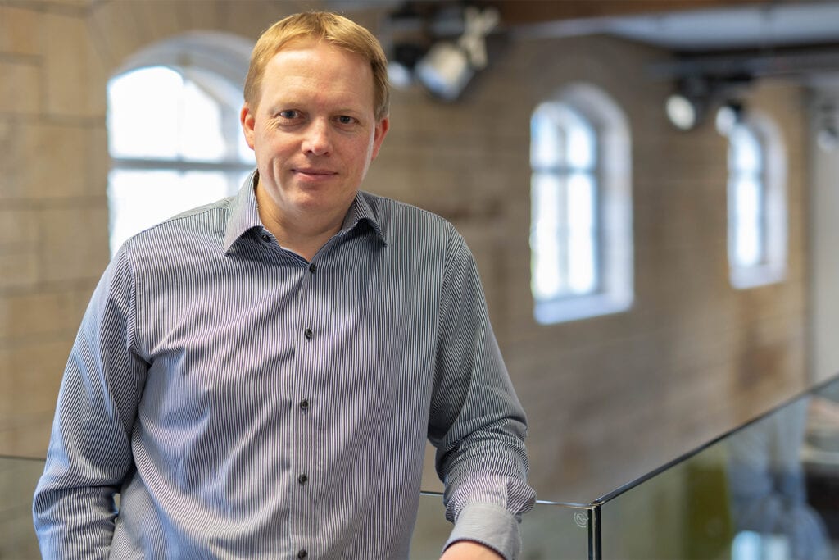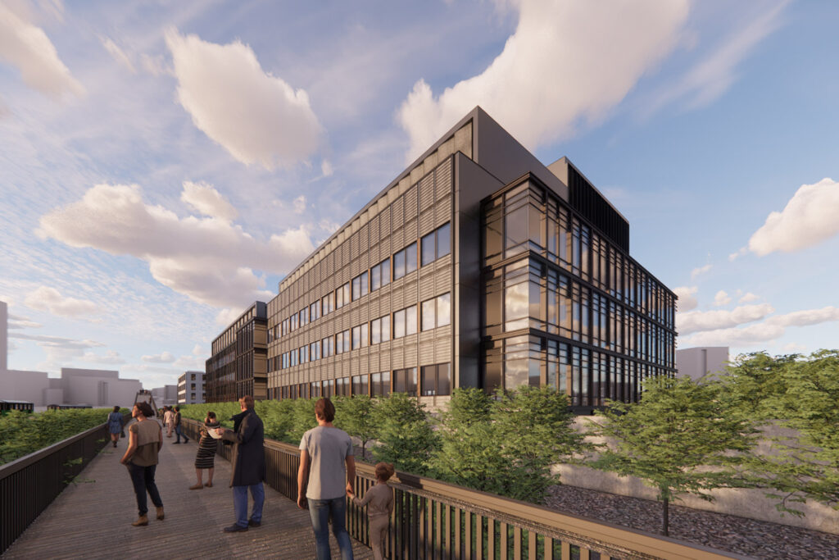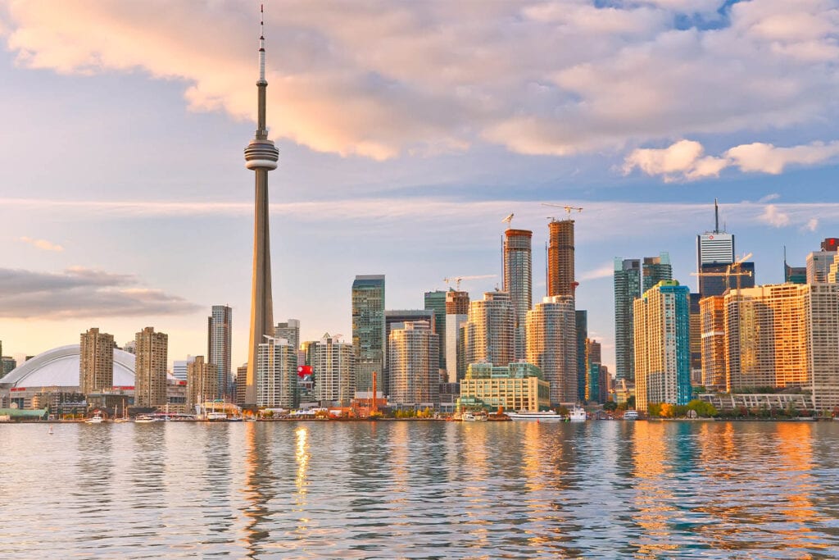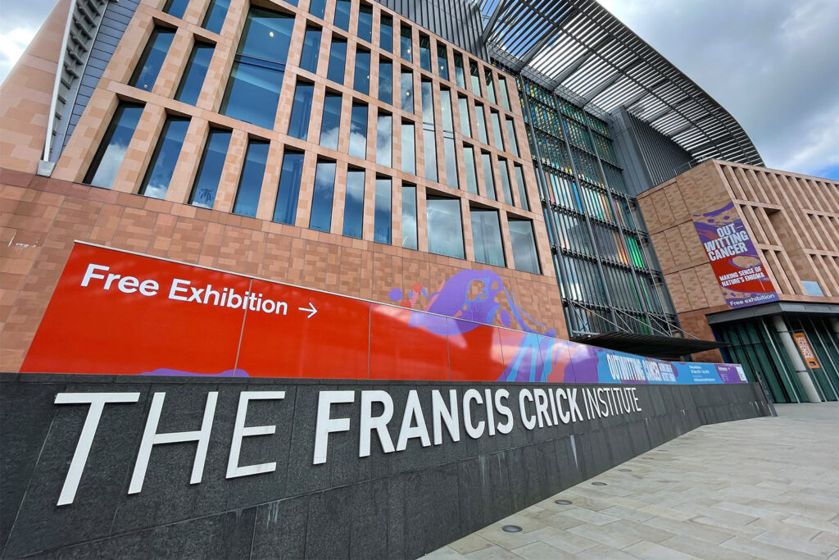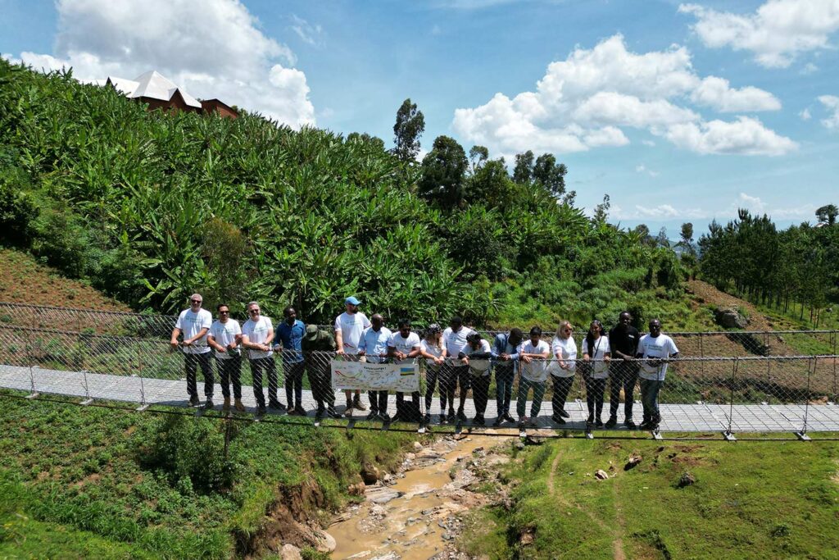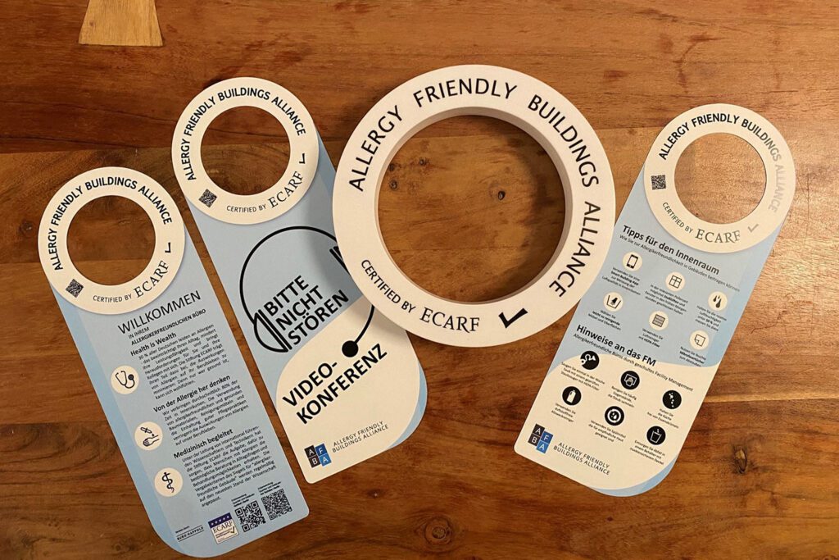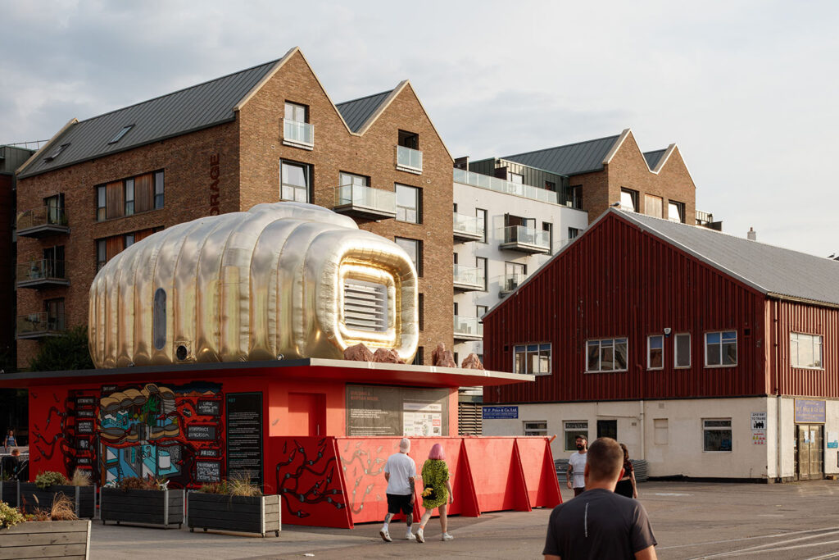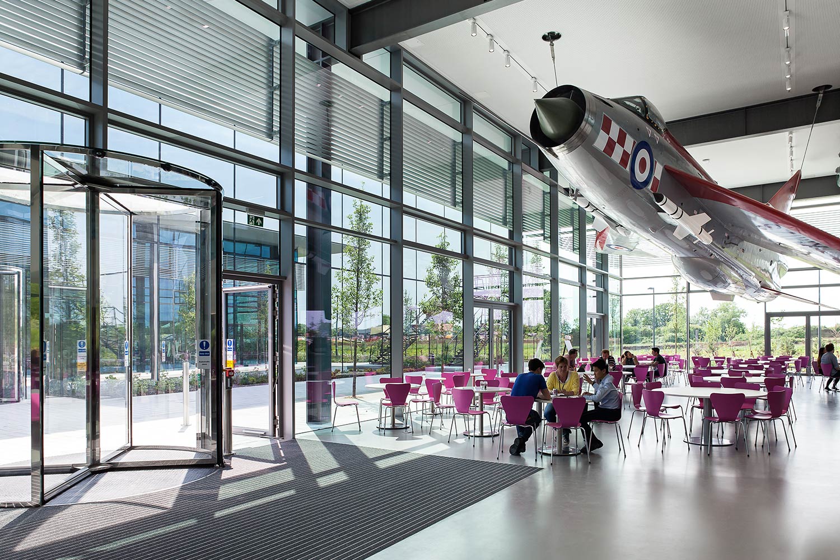
Engineering sleek structures to support cutting-edge research
Dyson Expansion Phase 1
Malmesbury, UK
Project details
Client
Dyson
Architect
Wilkinson Eyre Architects
Services provided by Buro Happold
Acoustics, Building Services Engineering (MEP), Environmental consultancy, Fire engineering, Ground engineering, Infrastructure, Lighting design, Structural engineering, Sustainability, Waste management
From its beginnings in the mid 1970s, Dyson has become one of the fastest growing technology innovators in the UK, with products in over 82 countries across the globe. Nestled in a rural location on the outskirts of Malmesbury in the south west of England, the new campus expansion features state-of-the-art buildings that will support its continued growth, alongside the existing headquarters.
Our specialist teams worked closely with the client and architect to deliver the new facilities, which include D9, a high security research and development building, the Lightning Café, which will serve over 1000 employees every day, and a new sports centre and site-wide energy centre.
Challenge
The D9 R&D building was the largest of the extension project and is a hub for invention and research. With the need to keep the designs taking place inside D9 under wraps, the architect conceived a mirrored facade that will protect the spaces from being overlooked, minimise its visual impact on the adjacent AONB and offer an aesthetically impressive outcome. The challenge for our team was to counteract thermal gain caused by the large amount of glass, to ensure the internal environment will be comfortable for the engineers and researchers working within it with as low energy consumption as possible. A further challenge was to deliver a flexible space to a tight programme.
On the Lightning Café we were tasked with a number of challenges in the design, including devising a structure that will comfortably house 1000 employees over three sittings. The central feature of the space is an English Electric Lightning jet aircraft suspended from its roof. A key part of our brief was to work out how to get the aircraft into position safely and effectively.

Solution
Clad in mirrored glass, D9’s facade is designed to protect inventions from view, while also allowing light to flow into the internal space. The nature of this ‘glass box’ concept does however present the risk of excessive thermal gain within the building. Our team suggested the use of exposed concrete soffits to provide thermal mass combined with active chilled beams to keep the building’s interior comfortable and circulate fresh air. We provided modelling and analysis to demonstrate how this was the best solution for the specific space. To further protect the research activity from view, the D9 building is partly nestled within the hillside on the sloped site. The excess material gained from excavating the site was then used to form a perimeter bund, with trees planted along the top, to further limit how much of the building is visible from the outside.
With the client’s business needs continually evolving, the D9 building provides a robust and adaptable framework for state-of-the-art product research and development, with laboratories, offices, workshops, and specialist areas all capable of adapting to respond to future demands. The design we developed used a visually exposed concrete flat slab with widely spaced columns with a high floor load allowance. This results in a space that is easy to reconfigure for a wide range of uses. The rapid programme meant a conventional flat slab all-built-insitu would be too slow and therefore a precast concrete flat slab solution on a super slender steel column system was developed. This also ensured that the resulting exposed soffit was of a very high quality finish.
The size of the D9 building meant that several fire escape stairs were required. However, with all faces being glazed, a conventional escape stair would have been visually incongruous. We therefore worked with the architect to develop an exceptionally lightweight, slender staircase. The form of the staircase is highly unusual for this type of industrial building, so our engineers carried out extensive analysis to demonstrate that the resulting stair could carry the people load without being too dynamically sensitive.
Designed to be open and airy, the Lightning Café has steel columns on the outside of the building with the glass facade panels sitting on the inside, so that the space is as open as possible. We worked with the rest of the design team to devise the best ways of ventilating the space with minimal visual impact, while ensuring a comfortable internal environment.
The café features an English Electric Lightning jet aircraft hanging from its ceiling, reflecting Dyson’s strong relationship with engineering. Our team was able to demonstrate that the installation of the aircraft would not affect the roof structure. We then worked with the specialist teams responsible for refurbishing and hanging the aircraft, to find a way of manoeuvring, lifting and suspending it from the roof. The solution developed was to leave two glazing panels out at one end of the building to allow the aircraft to be driven into the space on the back of a low loader, and then lifted into place using the hanging points as the temporary lifting points. After the aircraft was installed the facade was closed up, and the flooring was installed.
We also played a significant role in the wider site works around the buildings and associated car parking. Water run-off issues were a key concern across the site as the ground was impermeable and heavily sloped. Our engineers worked closely with the landscape architect to develop a whole network solution. This consisted of drainage ponds and swales to control the water and feed it through the site while also creating new wildlife habitats for translocation of the site’s native great crested newt population. We also needed to work closely with Wessex Water and nearby landowners to plan how to transmit any excess surface water from the site to the nearby watercourse.
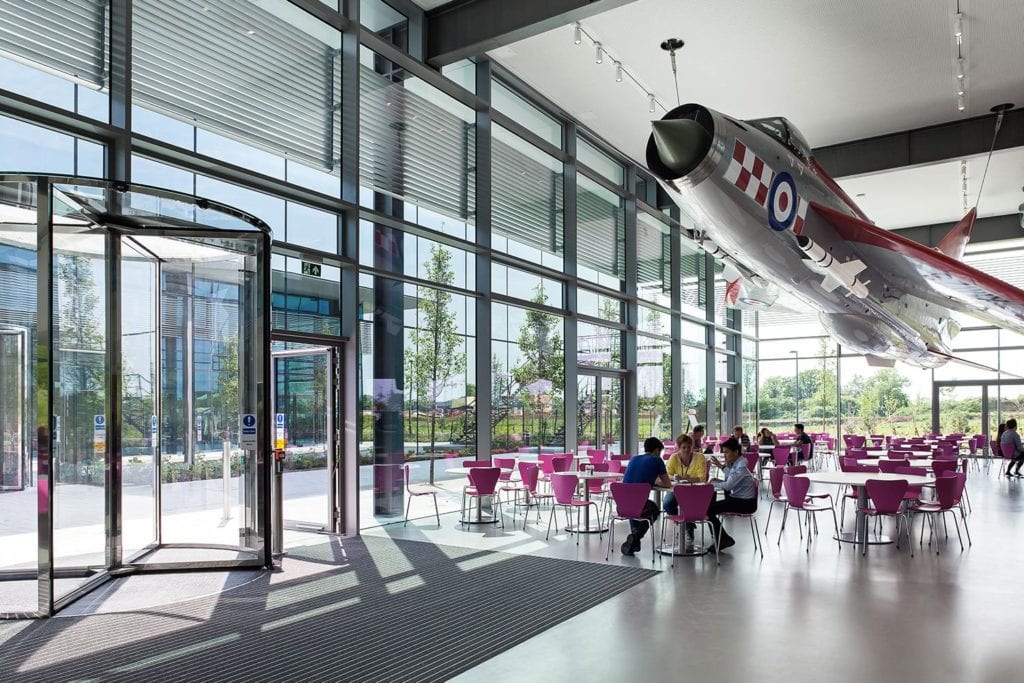
Value
Our willingness to try new ideas and to work efficiently within tight timeframes really added value to the project. Through close integration across our teams, we were able to realise a demanding architectural intent while also achieving a complex technical brief. Combining cutting-edge building design with the need to achieve the very best working environment, the new Dyson campus expansion is the ideal setting for creativity and invention.
Buro Happold is an excellent engineering firm to work with. On all projects to date I’ve felt supported when needed and have never had to wait too long for responses. The input received has always been useful and applicable.
Stafford Critchlow, Director, Wilkinson Eyre



