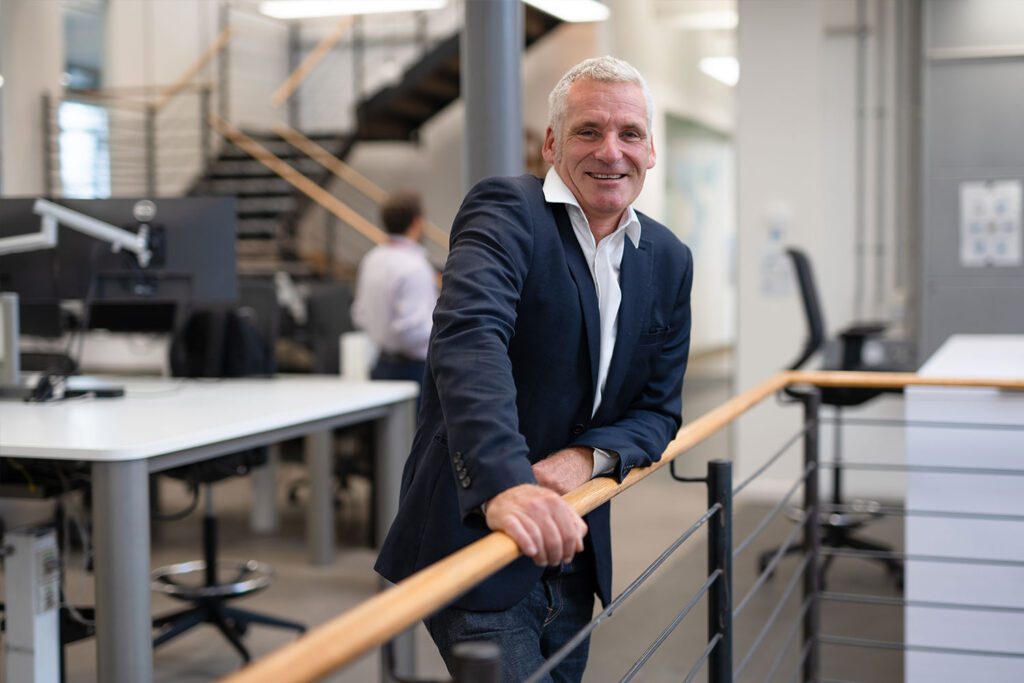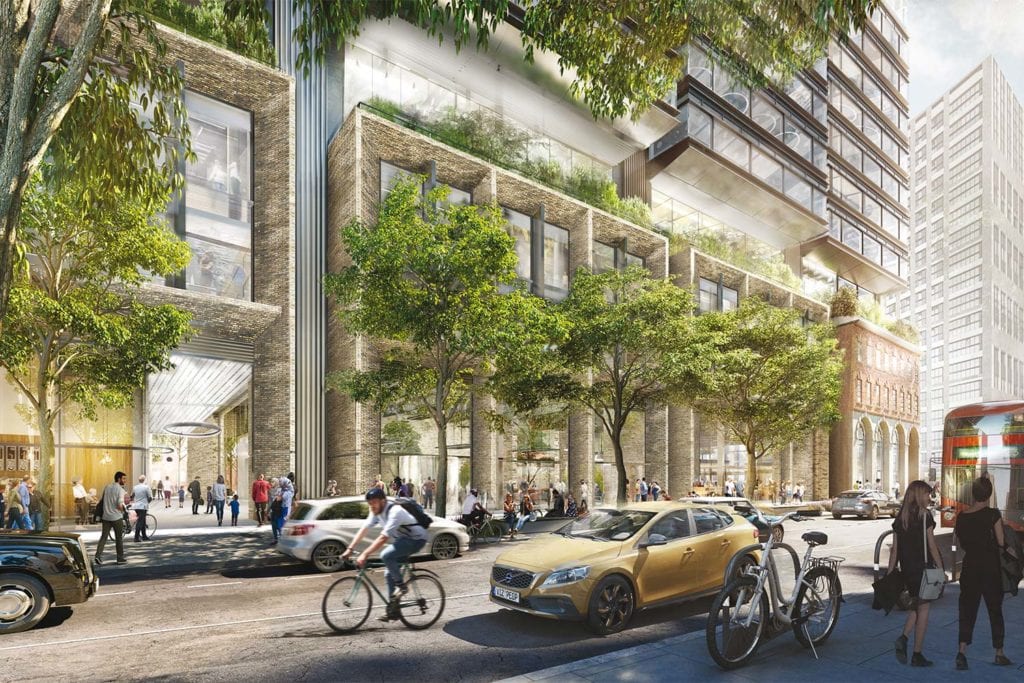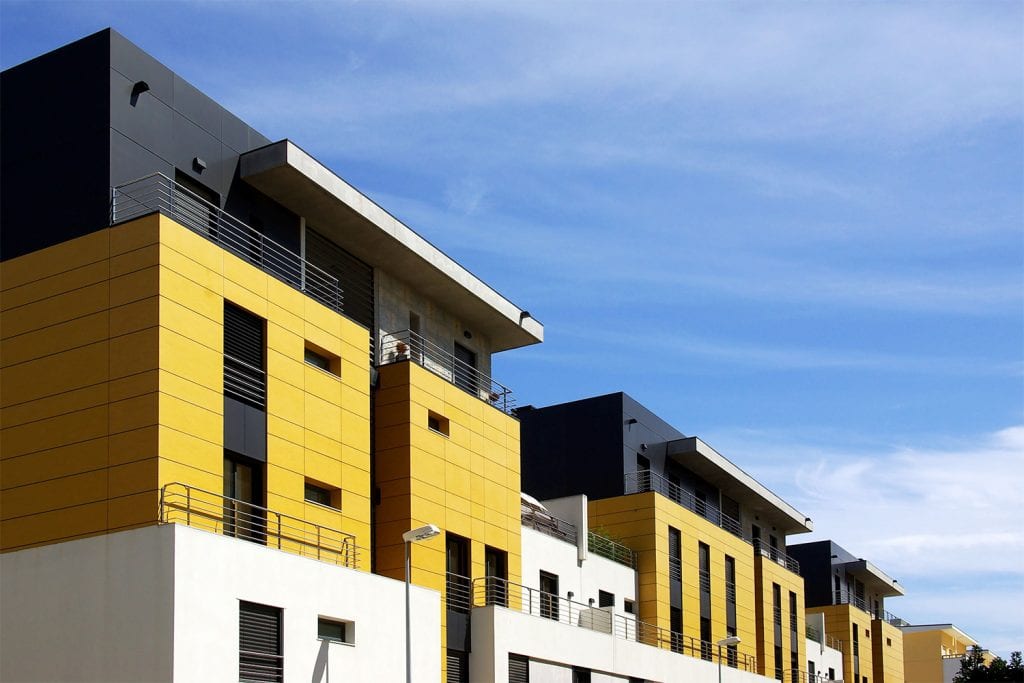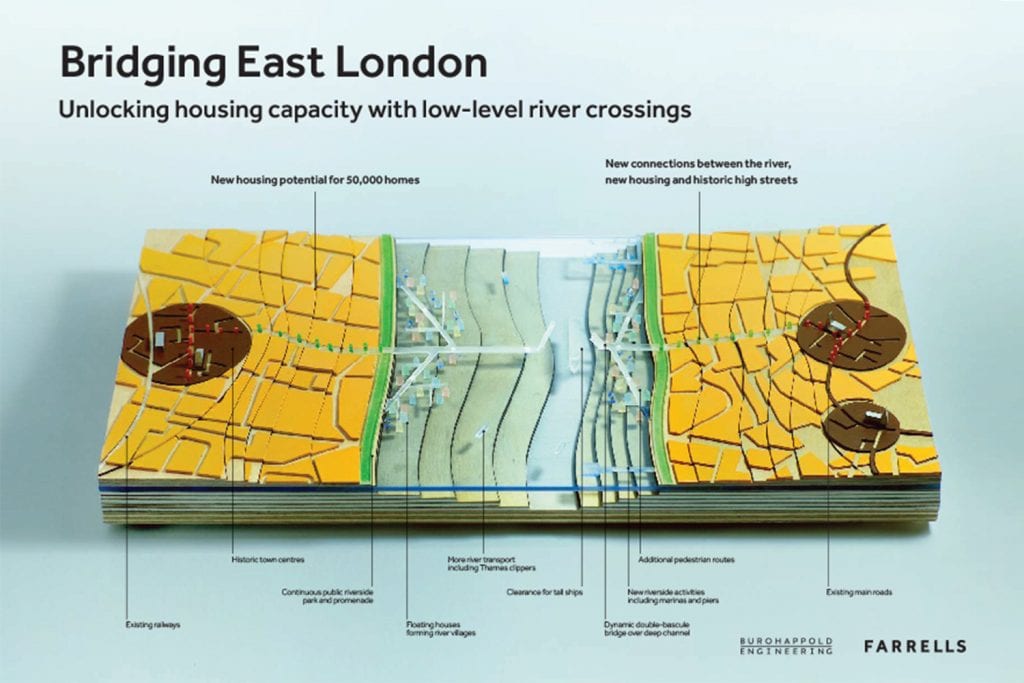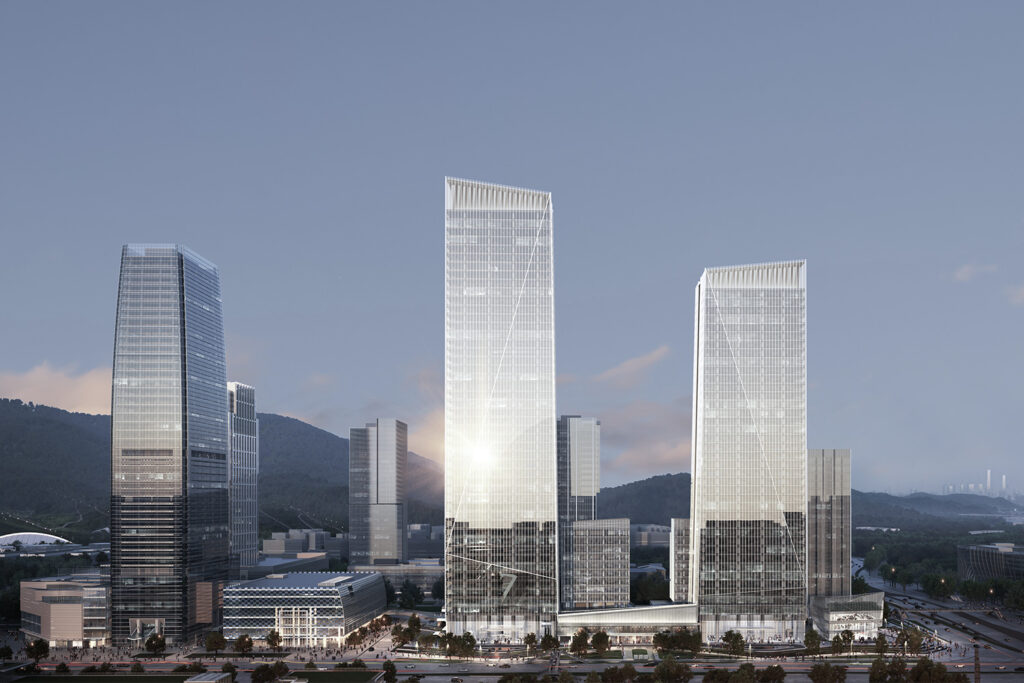
Vauxhall Cross Island
London, UK
Project details
Client
VCI Property Holdings Ltd
Architect
Zaha Hadid Architects
Services provided by Buro Happold
Acoustics, Air quality consulting, Building Services Engineering (MEP), Computational engineering, Environmental consultancy, Facade engineering, Fire engineering, Inclusive design, Structural engineering, Sustainability, Tall buildings, Technology, Transport and mobility, Waste management
Vauxhall Cross Island is a £500 million high-quality, mixed-use development in central London. Designed by Zaha Hadid Architecture, the building comprises two towers of 53 and 42 storeys connected by a 10-storey podium. This prominent structure contains 19,695m2 of office space, 257 residential units, a 618-room hotel and flexible ground floor retail areas. New amenities include Blue Badge parking, cycle spaces and a public square.
This project will transform 0.57 hectares of disused land situated in the middle of the Vauxhall gyratory one-way system. For decades this expanse has stood empty except for advertising billboards. The site is within the Vauxhall, Nine Elms and Battersea (VNEB) Opportunity Area, a regeneration zone that extends from Lambeth Bridge to Chelsea Bridge. As part of this extensive programme, a green and landscaped linear park will link Vauxhall Cross Island to Battersea Power Station a mile away.

Endeavouring to create a town centre that is welcoming to pedestrians and cyclists, Transport for London (TfL) and Lambeth Council are changing the Vauxhall gyratory system into a two-way street. This will entail the demolition and reconstruction of the existing bus station. Vauxhall Cross Island is central to this enhanced infrastructure, the fabrication of which involves close collaboration with TfL.
Having managed and prepared the Environmental Impact Assessment for the planning stage, Buro Happold is providing integrated solutions across all of the building engineering disciplines.
Challenge
This project will deliver high-quality design and residential standards in line with the broader plan to create a modern, safe and vibrant district centre. However, it also needs to perform as a commercial development. Within this context, high-rise buildings are less financially efficient than low-rise structures so there is pressure to maximise availability of monetisable space at ground level and above. Accordingly, Buro Happold worked to optimise configuration and placement of critical plant.
The structure’s architectural concept involves scalloped sections of the building corners. While the aesthetic effect is certainly striking, in practical terms this design does not allow for columns in the facade near these corners. A column within the corner room would have been an easy fix but such intrusive support compromises the value of this pristine space. Our team’s expertise was required to discern a more sophisticated solution.
The island development is a confined site at a major transport interchange for mainline rail and underground passengers. It is surrounded by pedestrian access and multiple bus stops. Devising a safe, workable solution for entering and exiting the basement area – including car parks and loading bays – was a challenge for our traffic engineers.
The Vauxhall Cross tower requires careful coordination of services between floors of varying use, along with effective transfer of drainage from the higher residential rooms to the more open office and retail spaces below. Combination of function in the tall towers also created a fire strategy challenge as regards compliance with all pertinent code guidance.
Solution
In seeking to maximise financial return from commercial estate, the client benefited from Buro Happold’s early detailed modelling of plant space. We reduced the size of plant room in the building to 7.5% of gross internal area and located a large proportion of this in a three-level basement, which will also accommodate parking, cycle stores and the hotel ballroom. This keeps the high-value space above ground free to realise full commercial value.
Preserving the architectural intent for the exterior, we devised a system of hanging the scalloped corners using trusses in the plant room floors. The steel structure serves to maximise the value of the corner rooms by keeping the spaces clear. This was accomplished without having to thicken the floor slabs, which would have diminished ceiling heights.
Site constraints curtailed options for aspects of the traffic solution – as there was insufficient room to accommodate ramped entry, vehicular access occurs via four lifts. The real challenge was positioning this access with respect to the many bus stops and the offset distances required. Our specialist engineers worked closely with TfL to create a solution that works for all stakeholders while being safe for bus users, pedestrians and cyclists.
Through careful coordination and attention to detail, we conceived a drainage solution that did not necessitate additional storey height for transfer structures or zones. Our experience of driving innovative operational efficiency for tall buildings is also evident in our fire engineering solution, which incorporates scissor stairs in the hotel and a single staircase in the residential tower. Safe while recognising the client priority to capitalise on profitable floor area, this strategy minimised the space required for staircases while satisfying all requirements of the Fire Brigade and Building Control.

Value
This transformative landmark project will enrich Vauxhall’s public realm while boosting local employment and increasing provision of affordable housing. The building will also stand as a key component of this evolving neighbourhood’s new civic identity.
In close collaboration with the client and architect, Buro Happold helped to realise bold aesthetic ambitions for Vauxhall Cross Island. Our advanced computational modelling capability and multidisciplinary proficiency informed sustainable, compliant solutions that underpin cost-effective delivery.



