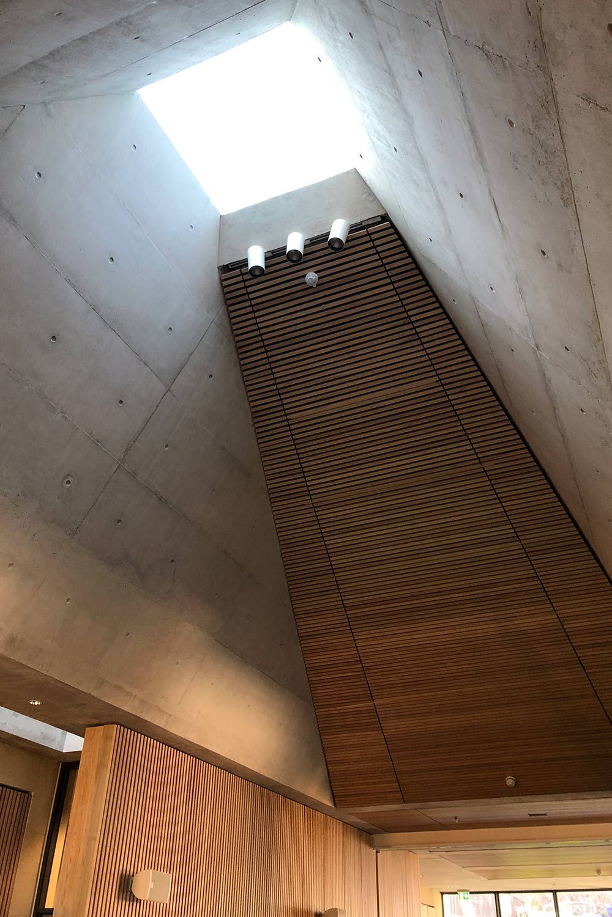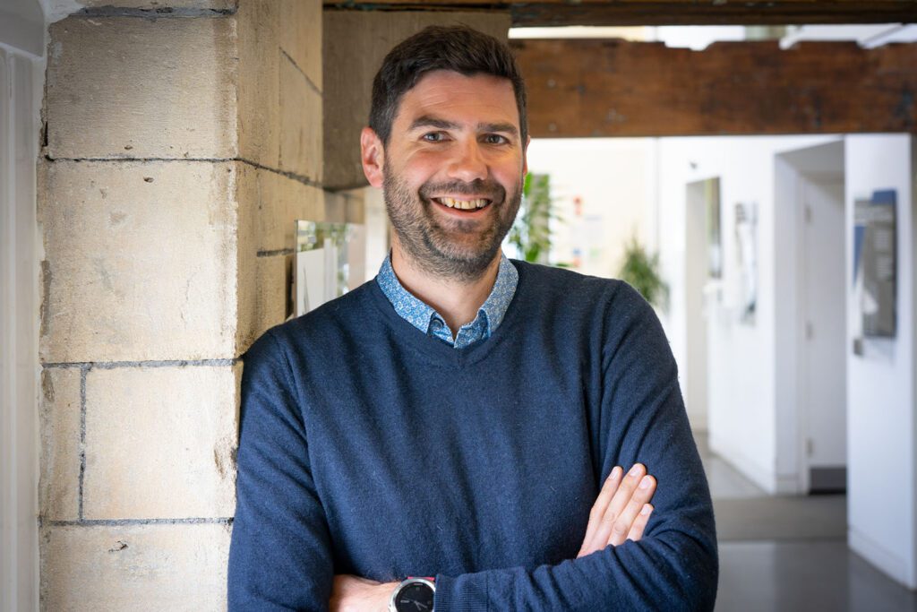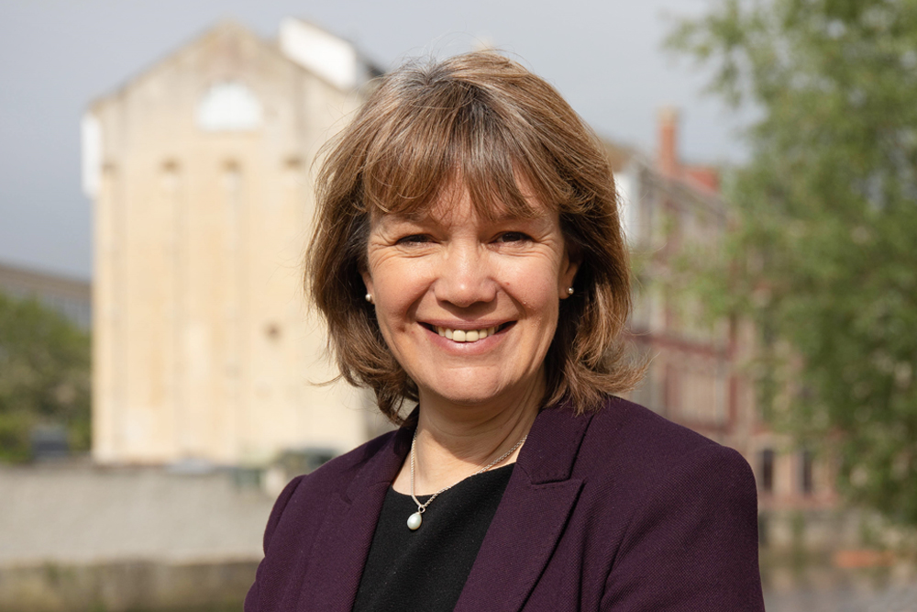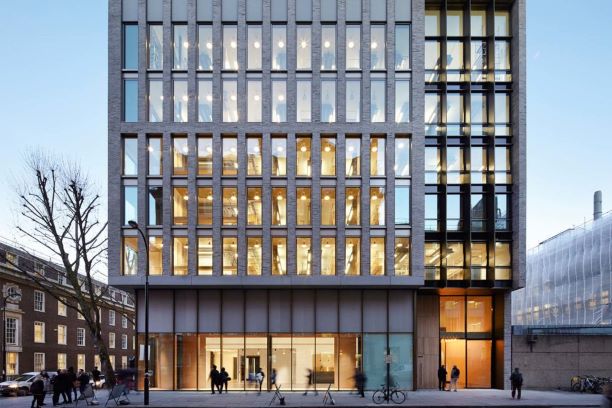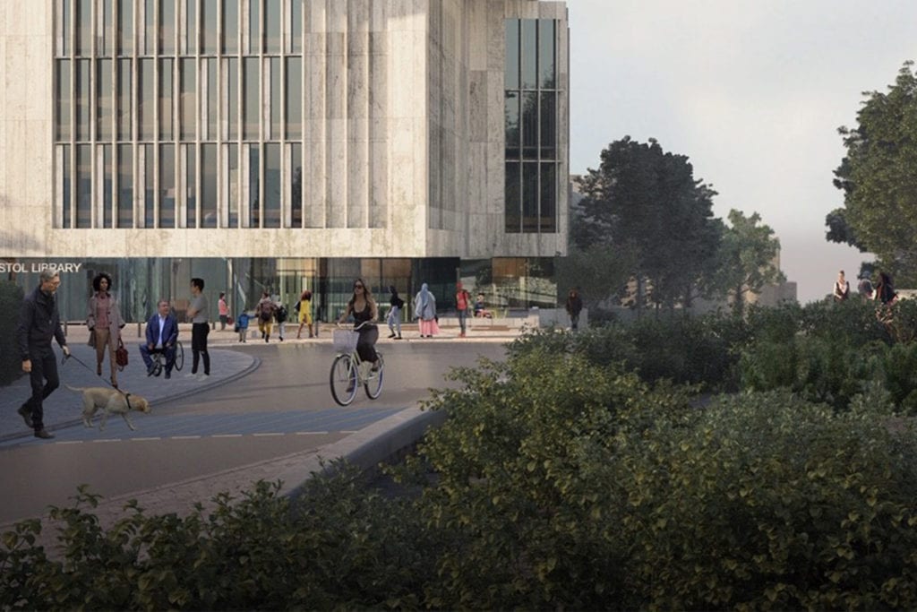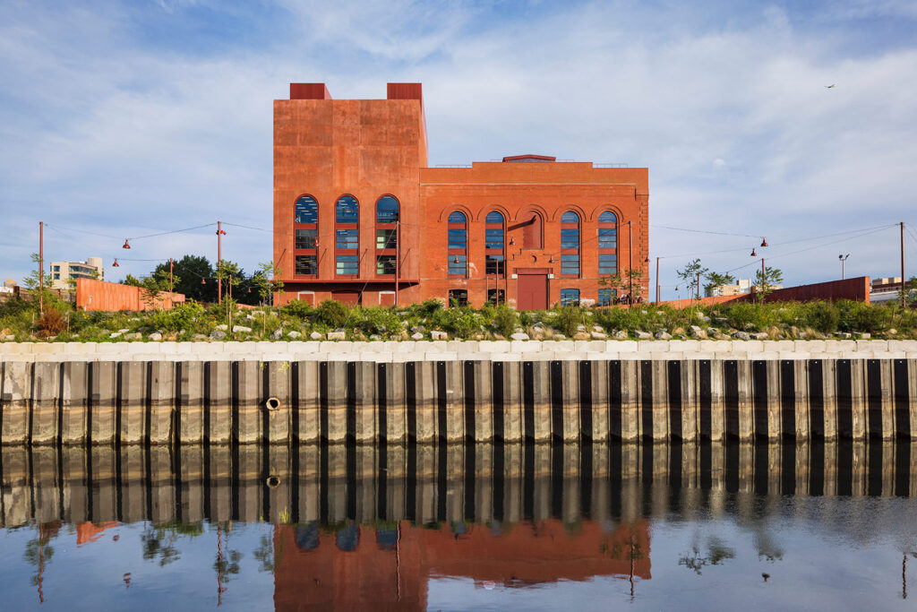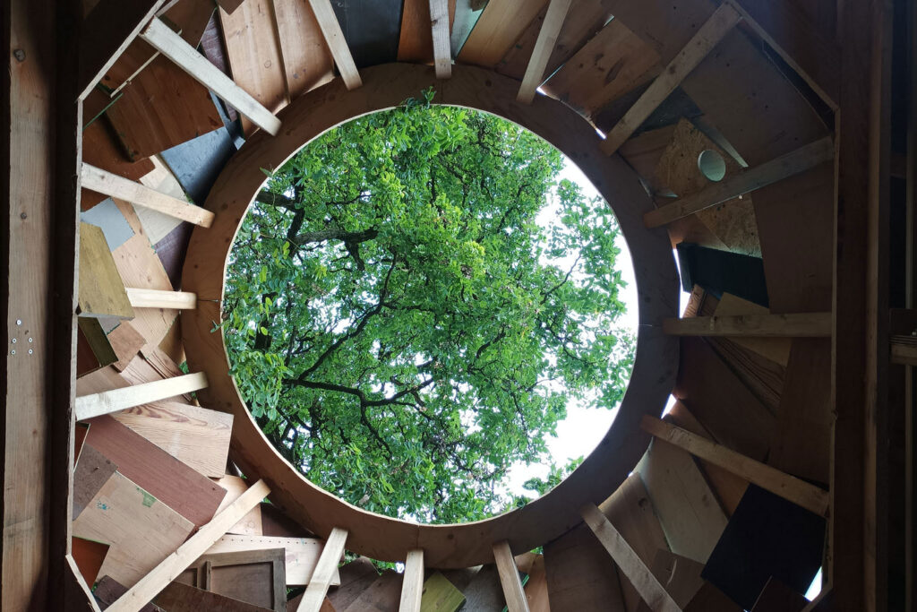
Of international note
St George’s Bristol
Bristol, UK
Project details
Client
St George’s Bristol
Architect
Patel Taylor
Duration
2014 – 2018
Services provided by Buro Happold
Building Services Engineering (MEP), Environmental consultancy, Ground engineering, Structural engineering, Sustainability, Water
St George’s concert hall is a Grade II* listed building in the centre of Bristol. Originally built as a church in 1823, the structure gradually fell into disuse until being repurposed as a concert venue in the 1970s. St George’s is famed for its excellent acoustics and underwent a multi-million-pound refurbishment in 1999. It has since developed into a popular destination for fans of all musical genres.
The circulation spaces outside the auditorium became congested as audiences grew. Our client wanted to resolve this situation by building a discreetly striking two-storey extension, which will increase the main concert hall’s capacity and safeguard the future of this grand cultural centre.
Buro Happold provided multidisciplinary services across the project. Throughout our work, we respected our client’s core aim of improving the visitor experience. The result is an elegant pavilion that houses a café bar, kitchen and new box office along with multipurpose exhibition, learning and performance spaces.

Challenge
It was important to create an impressive functional structure that complemented the existing building. In accomplishing this, our team had to be sensitive to the arboricultural and archaeological constraints of the site. Given the project’s location within the churchyard of St George’s chapel, understanding the risk posed to interred human remains was crucial. We also had to consider a line of protected mature trees crossing the site, which could have rendered the project unachievable.
A fundamental challenge was formulating an effective environmental strategy for the extension that did not impair sound quality in the main concert hall.

Solution
Our team included a conservation-accredited engineer to ensure that all design work was reviewed with impact on the existing building in mind. Buro Happold experts undertook people modelling analysis to inform the size and position of entrances to the new extension; this not only improved circulation by increasing the number of entry points but also provided superior, step-free disabled access. Further enriching the visitor experience, the ground floor crypt was converted into an exhibition and education space.
The project was carefully planned around archaeological investigation work, which influenced the design programme and start date. Our experience with projects such as Marlowe Theatre in Kent – where we promptly devised feasible design changes after the remains of a Roman villa were discovered – informed a flexible approach. We reached an agreement with planning authorities to relocate the protected trees elsewhere on site.

Buro Happold carefully considered the interrelationship between the spaces. This ensured that passive solutions such as natural ventilation could be used to create an agreeable environment without compromising the main auditorium’s acoustic integrity. Similarly, the oculus roof naturally processes warm air to maintain a comfortable temperature in the occupied space.
Our building services engineering (MEP) strategy met the strict criteria of the Heritage Lottery Fund, which partially backed the project. This encompassed replacing the old boilers and futureproofing the plant to make it ready for implementation of citywide smart infrastructure. Other services we provided included the fire alarm and security systems, automatic lighting control, zoned underfloor heating, and an innovative integrated Wi-Fi system that delivers high-quality audio to visitors with hearing loss.

Value
St George’s extension opened in the spring of 2018. The new pavilion sensitively reconfigures and bolsters the venue in line with all client requirements. This unique community arts hub is now ready to rival the finest concert halls in the world.

