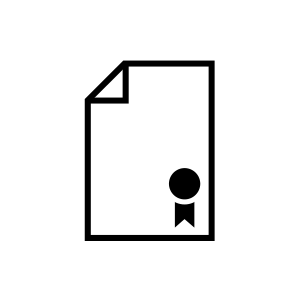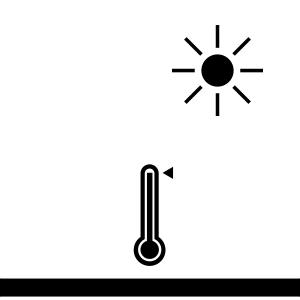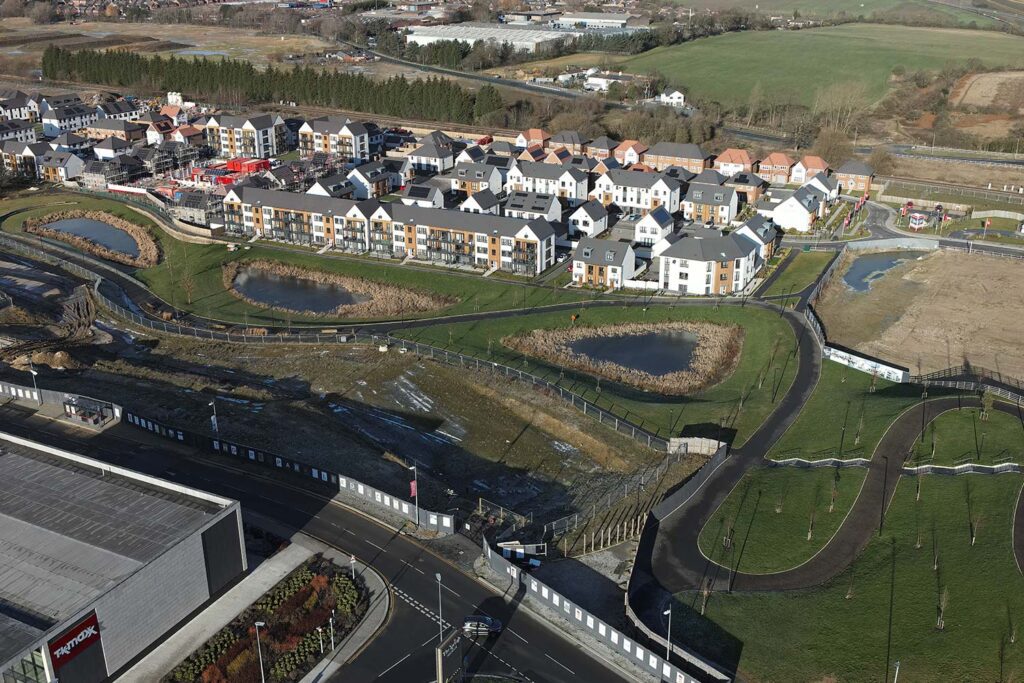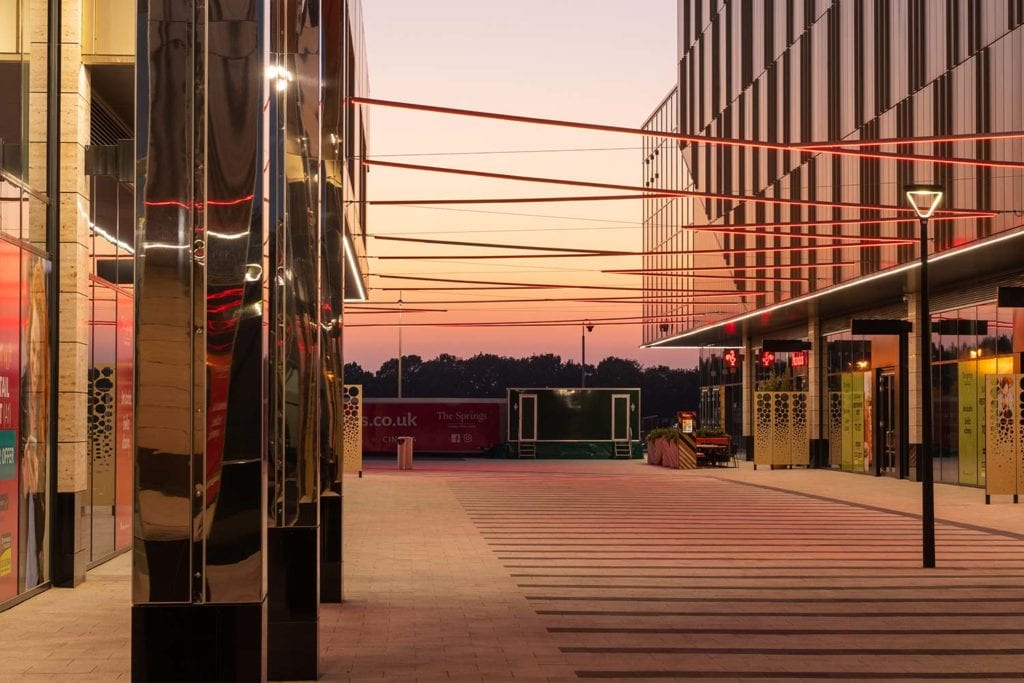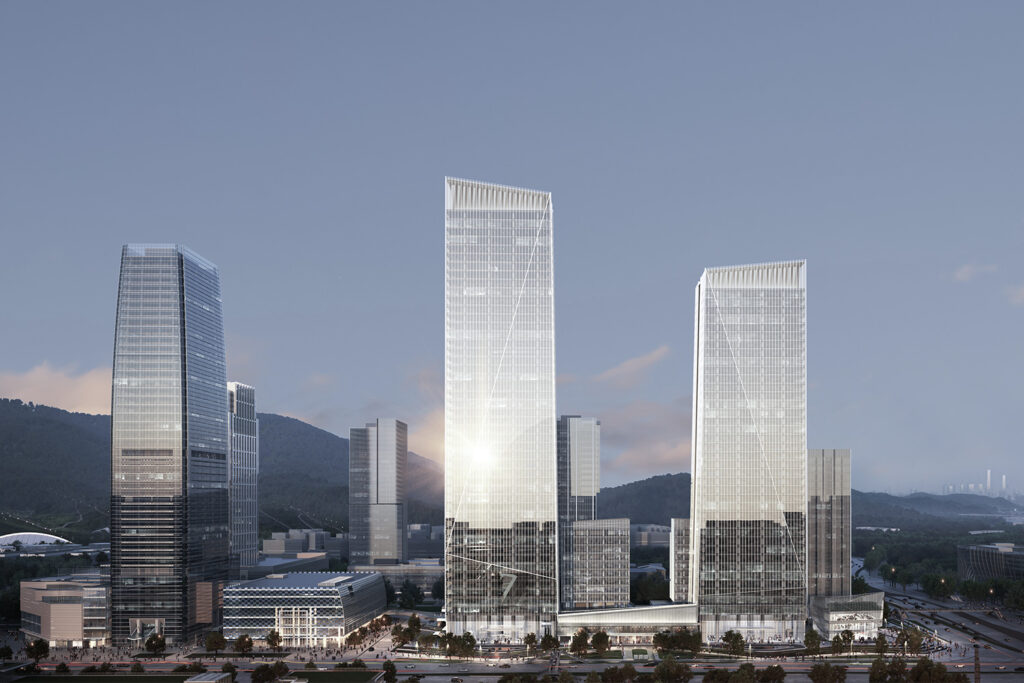
A paradigm shift in sustainable office design
Paradigm, Thorpe Park
Leeds, UK
Project details
Client
Scarborough International Properties
Architect
CJCT Studios
Duration
2015 – 2016
Services provided by Buro Happold
Acoustics, Building Services Engineering (MEP), Fire engineering, Ground engineering, Health wellbeing and productivity, Structural engineering
Paradigm is a 4-storey, Grade A office flagship building located at the Thorpe Park development in Leeds. The regeneration scheme is set to become one of the largest and most diverse out-of-town business centres in the UK.
Buro Happold provided design services to RIBA Stage 3 for Paradigm. Following this, the successful D&B MEP contractor undertook the completion of the design with the Buro Happold MEP team staying client side and structural and civil engineering, fire and acoustic team novated to the main contractor to complete and deliver the design.
Comprising 31,650ft2 of high quality office space, Paradigm is modern, user friendly and adaptable for future needs. The open-plan space has exceptional design specifications with high levels of structural and material efficiency.
The Thorpe Park project also includes a shopping and leisure park, business park, 300 new homes and proposed rail holt.
Challenge
Our client’s vision for Paradigm was to create a flexible and sustainable building that achieved BREEAM Excellent certification rating, while honouring a challenging delivery programme.

Solution
Buro Happold was commissioned to provide multidisciplinary services for the Thorpe Park scheme, including Paradigm.
The purpose built structure was constructed on a previously prepared development platform. In order to optimise best value for the proposed office, parking provision and aesthetic setting, the platform required smart profiling to deliver the client’s aspirations whilst sympathetically merging with the existing development on all sides. Value was further enhanced by the re-use of existing drainage infrastructure, including a petrol interceptor and the adjacent attenuation pond.
Piled foundations were also used to optimise the delivery programme, reduce the substructure requirements and to deliver substantial cost savings over other foundation options.
The office features a simple yet effective external architectural aesthetic of curtain walling supported from the slab edge, with stone piers at each column location. This simplified framing reduced the number of elements in the building and meant cladding could be installed quickly on site. Internally, our team developed a steel framed solution with an offset core. Long 18m span floor plates maximise natural light while ensuring a completely column free internal layout.
We used detailed vibration analysis early in the project (RIBA Stage 2) to ensure a high-quality internal space was achieved, which complied with the BCO standards. At the outset, we carried out a comprehensive option study for different spans using simple, quick 3D tools to allow the optimum solution to be determined at the start of the design period.
To achieve the desired BREEAM ‘Excellent’ rating for Paradigm, our environmental strategy uses the building layout and fabric to optimise its performance and create a comfortable state-of-the-art environment. Intelligent, low energy systems heat, cool and light the building and the glazing solution provides excellent natural lighting, reducing artificial lighting requirements.
To meet the client’s demanding programme, the design process was fast-tracked to achieve a 20-week target followed by a 40-week construction period.
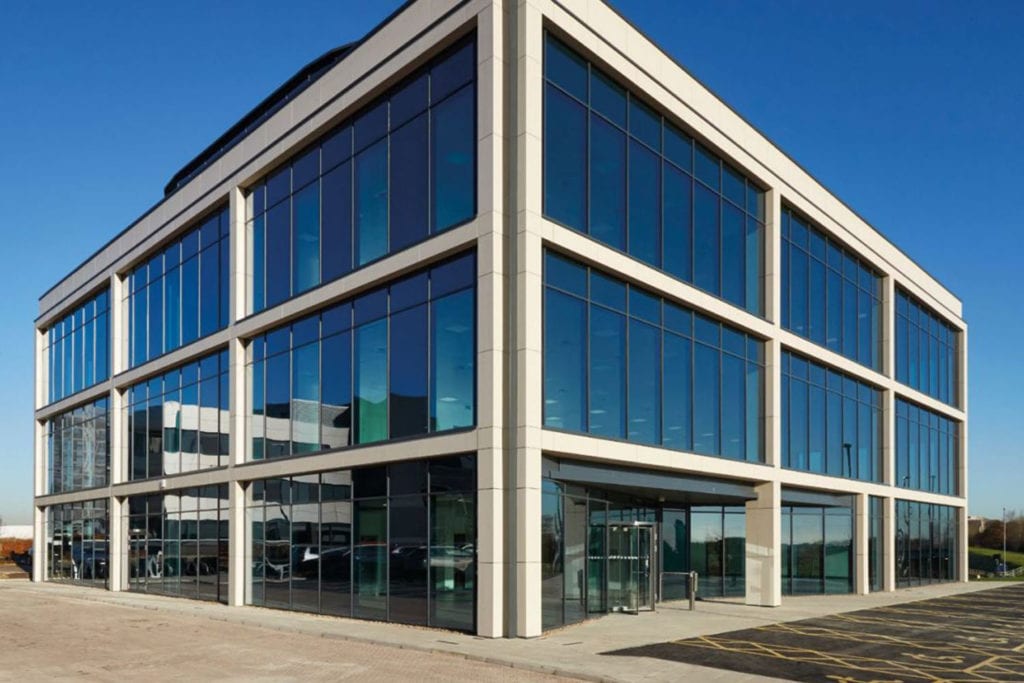
Value
Working closely with the client and D&B contractor during the construction stage, we were able to ensure the delivery of a fully integrated design solution within tight time constraints. This met the brief and provided the highest level of comfort, flexibility and operational efficiency for Paradigm’s future occupants.
