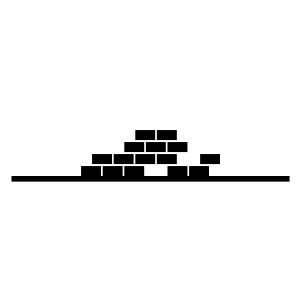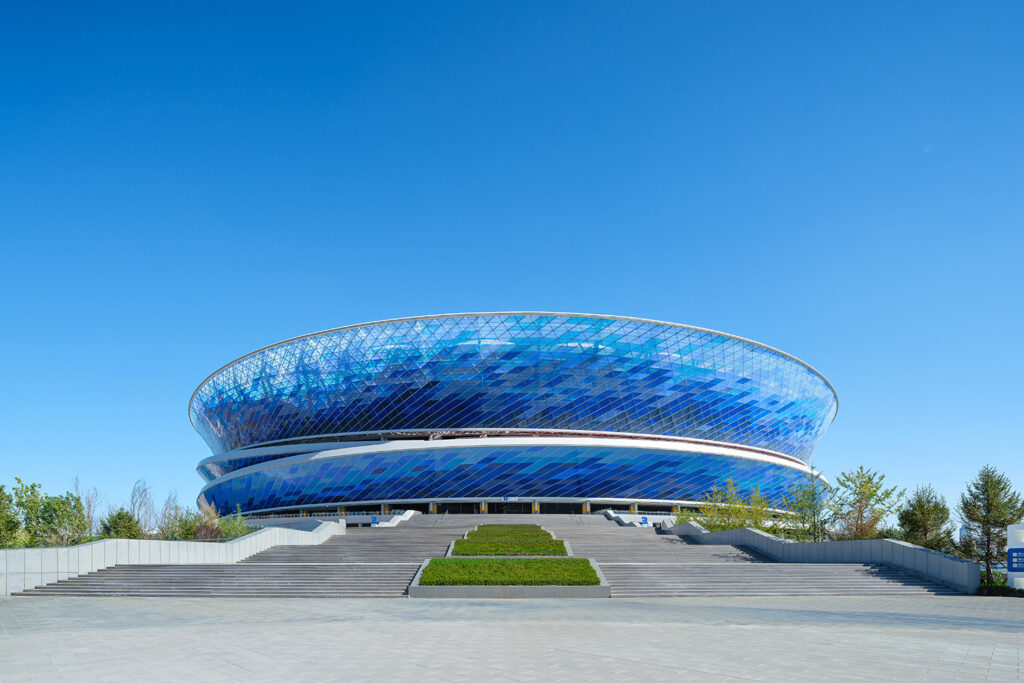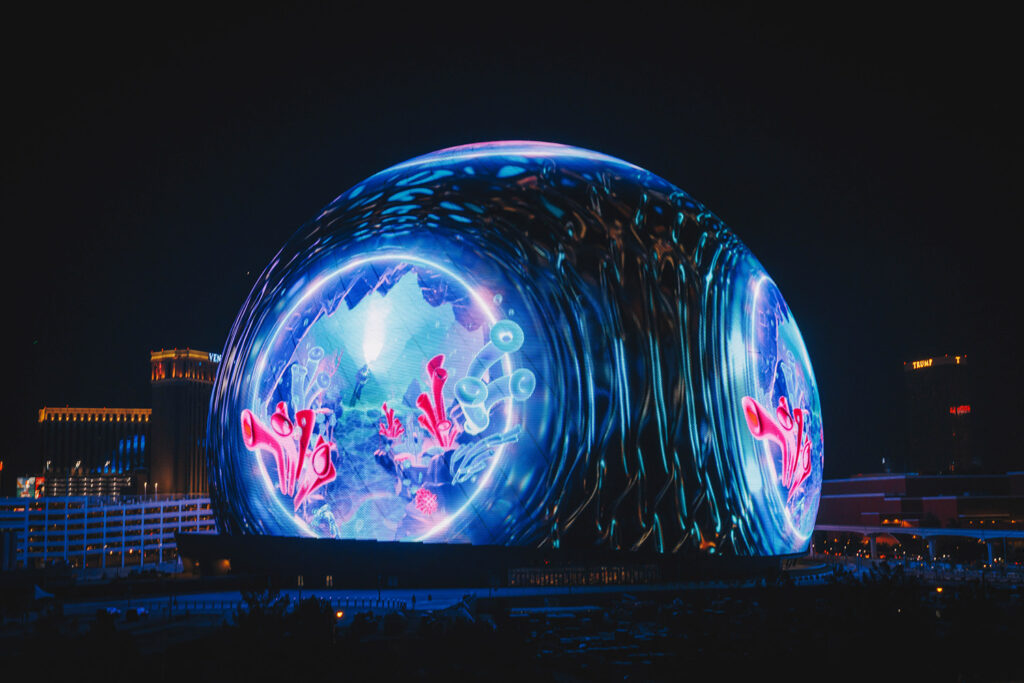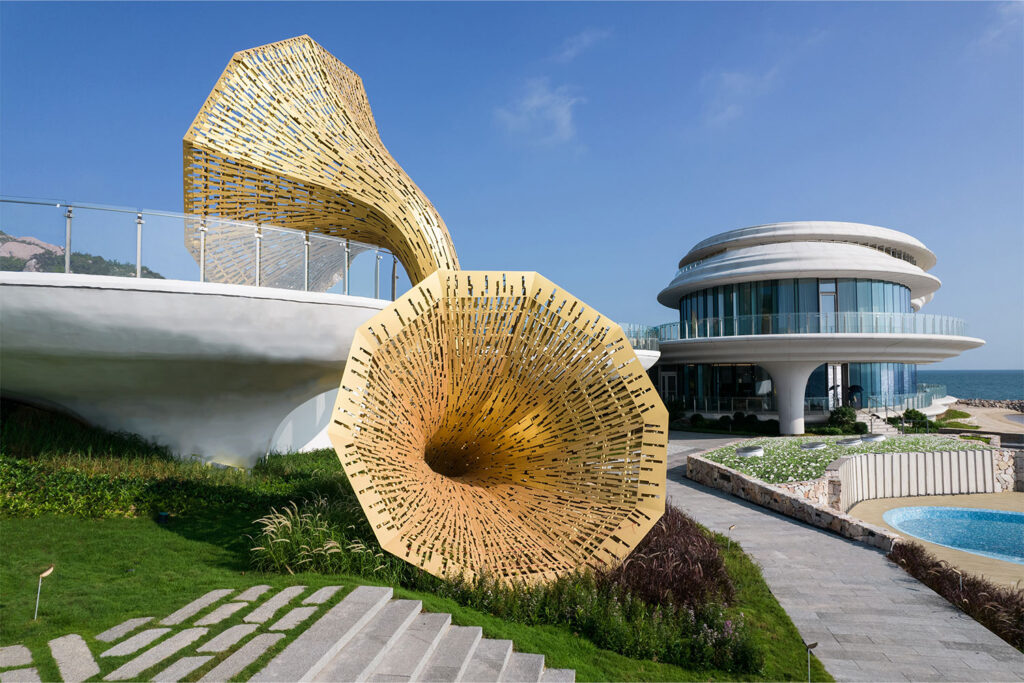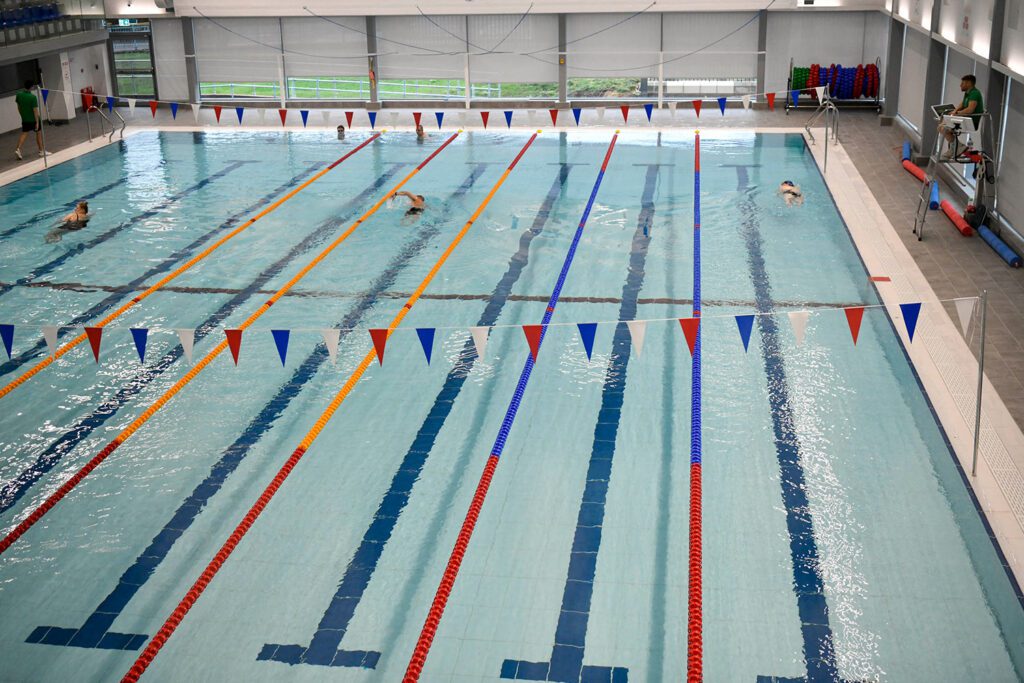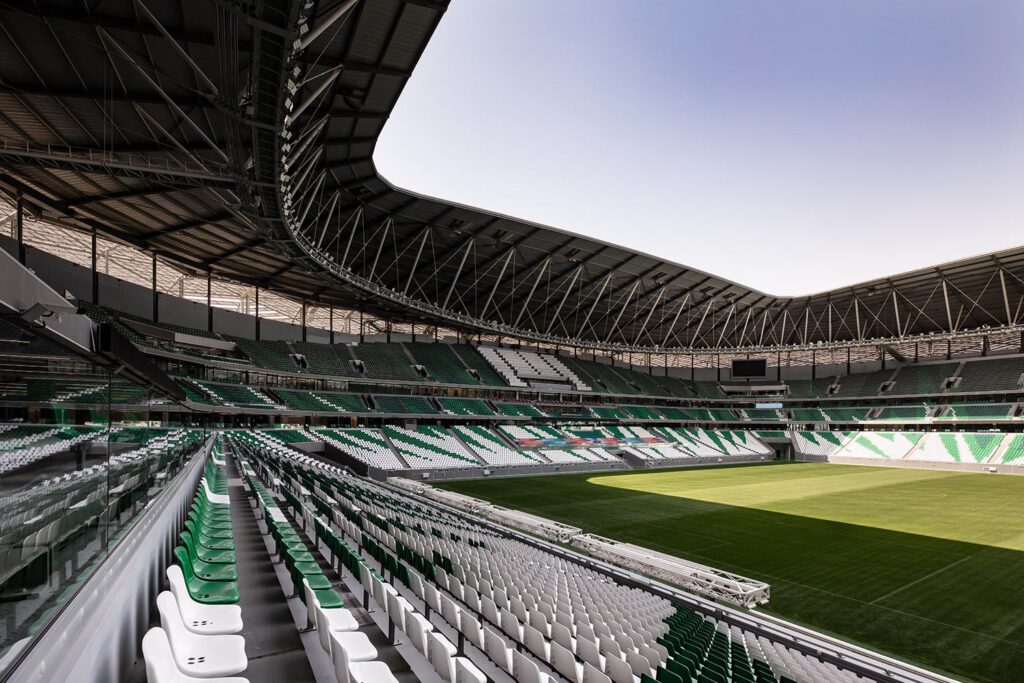
Landesgartenschau Landau Sporthalle
Landau, Germany
Project details
Client
Landesgartenschau Landau 2014
Architect
Joachim Swillus Architekten
Duration
2012-2014
Services provided by Buro Happold
Forming part of the Landesgartenschau Landau development, the new sports hall contributes to the regeneration of the former French army barracks area.
Featuring a 30x30m hall with viewing galleries and changing facilities, the sports hall is constructed from sustainable materials that complement its parkland location.
Challenge
The client’s brief was to create a building that is both in harmony with the regenerated area and gardens and efficient in its use of renewable materials. Buro Happold carried out the detailed structural design for the hall, including the design for the lightweight timber walls and the longspan roof. This involved careful consideration of sustainable, aesthetic and functional elements.

Solution
Our answer to the brief was a bespoke design formed almost entirely from timber, ensuring the building smoothly integrates with its natural surroundings. As well as meeting the client’s aesthetic requirements, utilising wood as a structural material reduces the associated carbon emissions of the building and offers a variety of environmental benefits. In addition the lightweight timber construction minimised the amount of foundation works required.
Our team designed the 30m long timber walls as continuous panels, providing stability to the structure and improving its thermal performance. The sports hall features a wrap around facade combining structural and non structural timber sections, making full use of the available timber technology.
The hall includes high-level openings that encourage natural lighting to flood the space. The position of the openings significantly reduces the in-plane stability of the external walls against wind and seismic loads. We carried out detailed analysis of the timber structure to ensure the stability of the building.
The hall’s roof consists of 18m long span glulam beams. Our team needed to consider the long-term deflection and interaction with the roof decking to ensure it would withstands the test of time.
Value
The new sports hall has become a valuable element of Landesgartenschau Landau, providing outstanding facilities for the community. Illustrating the contribution it has made to the regeneration of the area, the hall was part of a project that won an IOC/IAKS Award Gold at the 2017 IOC/IPC/IAKS Architecture Prizes.
Awards
2017
IOC/IPC/IAKS Architecture Prizes: IOC/IAKS Gold Award (joint winner)
2018
Wood Construction Award Rheinland-Pfalz
