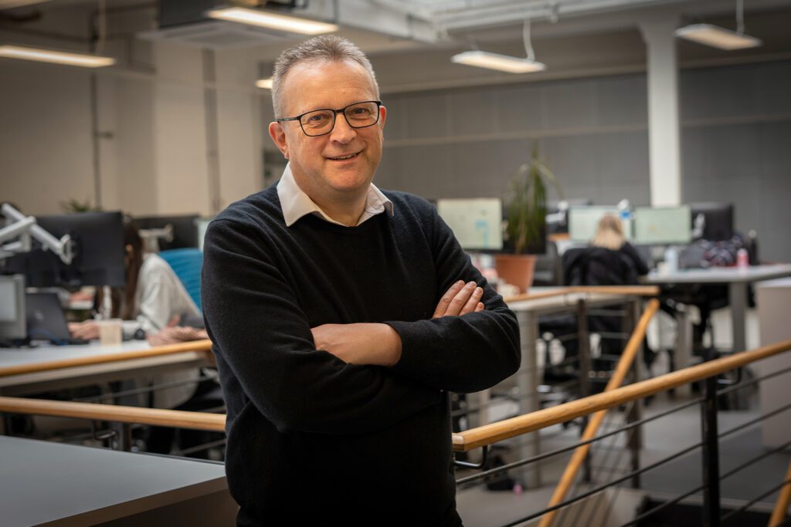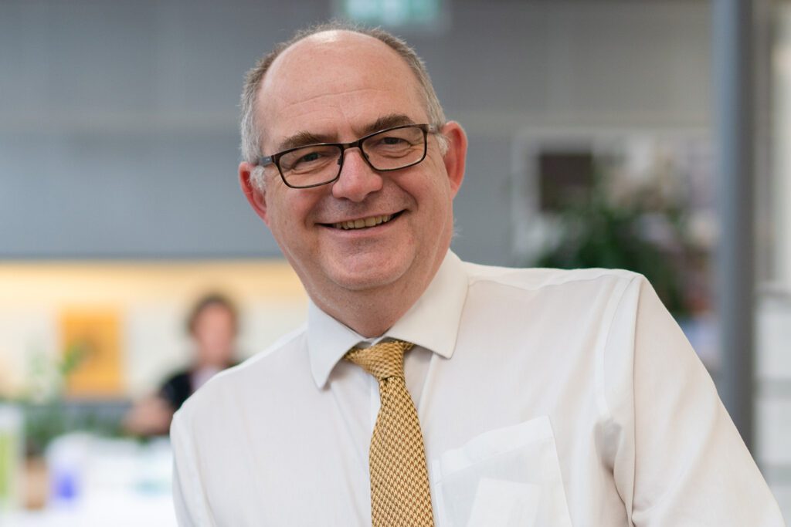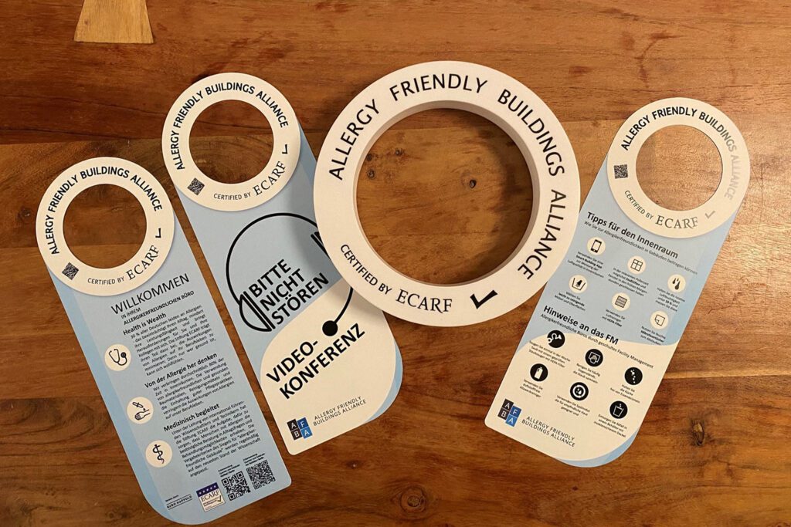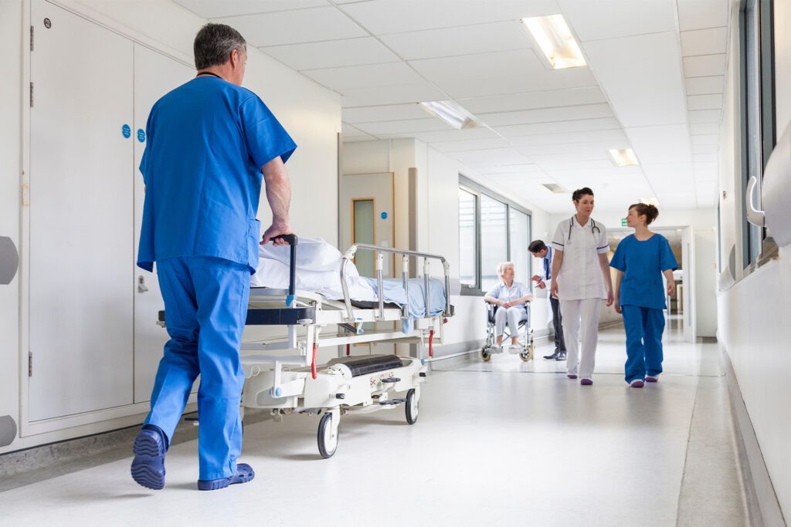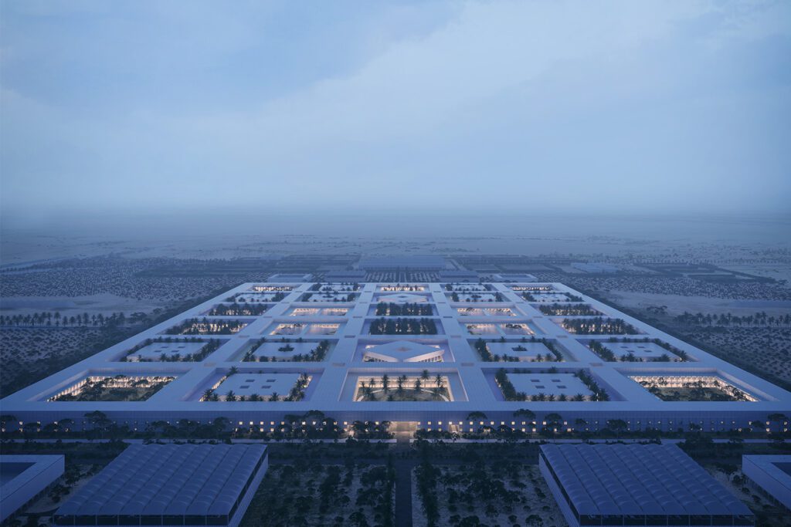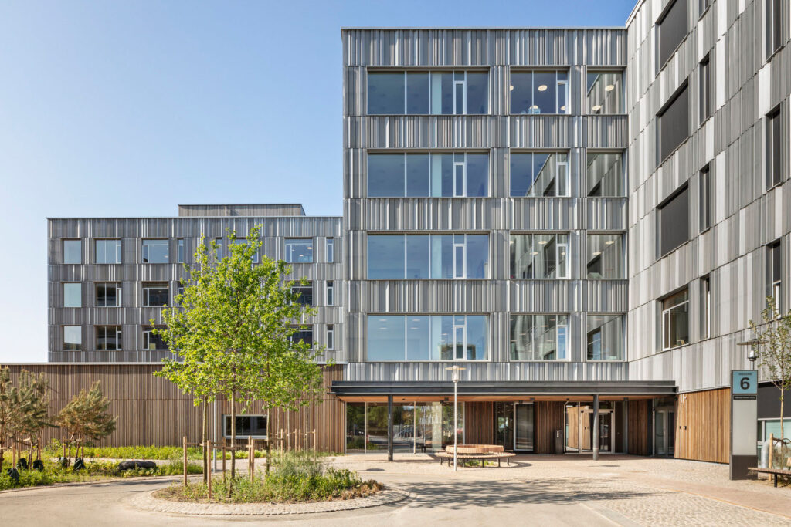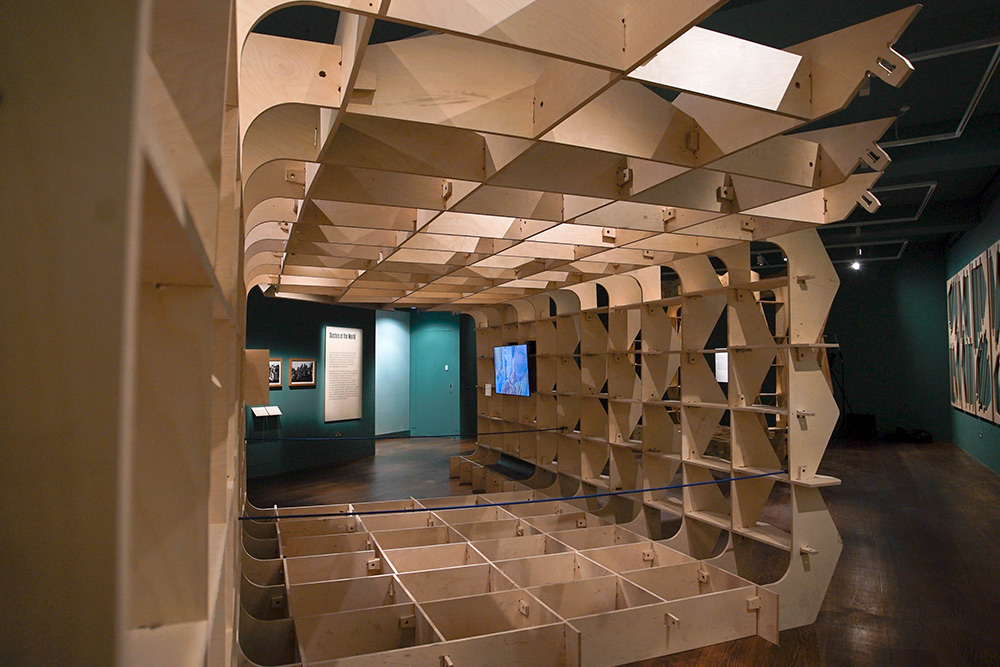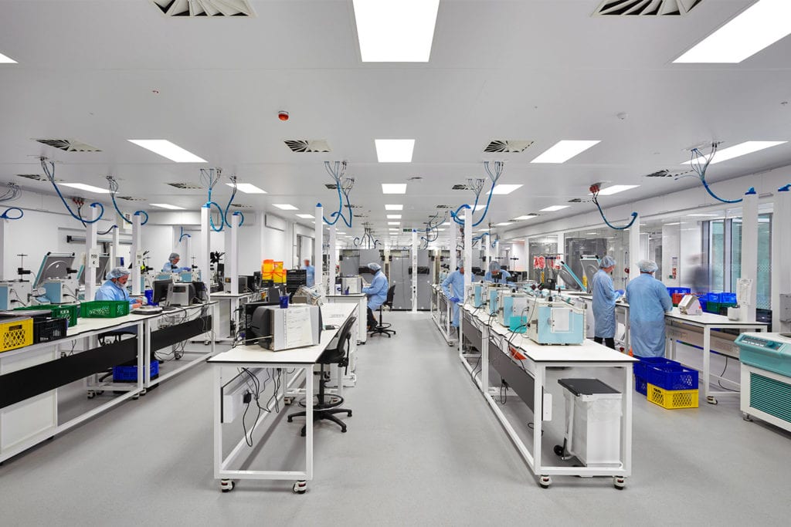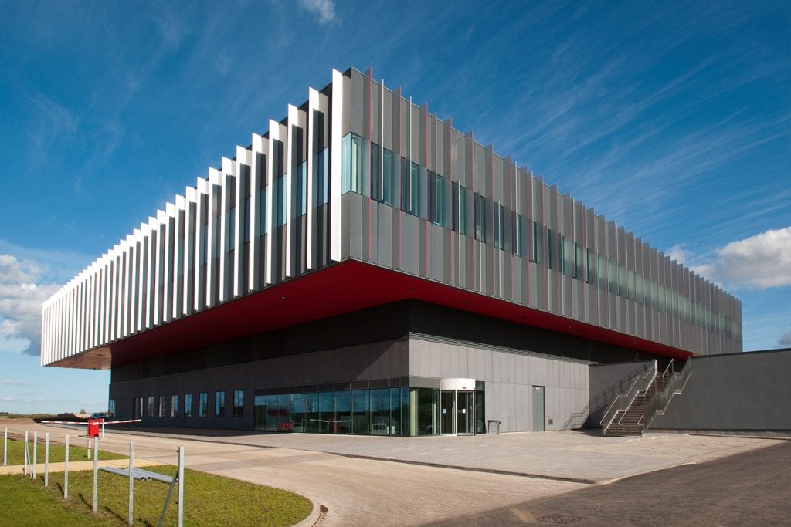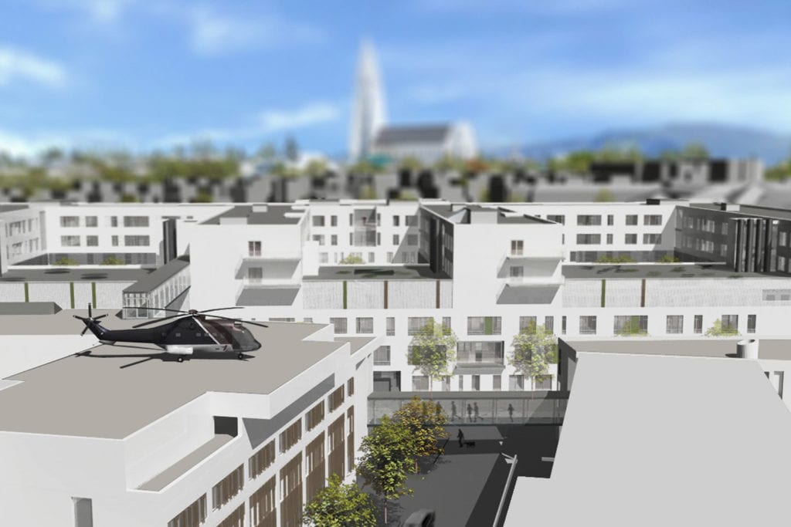
Landspitali Hospital
Reykjavik, Iceland
Project details
Client
Corpus3
Collaborator
VSO Consulting, Hornsteiner Architects, Basalt Architects
Services provided by Buro Happold
Acoustics, People movement, Smart space, Transport and mobility, Waste management
This new 700-bed hospital in Reykjavik is the country’s largest, and provides medical treatment and facilities for training health care professionals. The building houses a diverse range of services, including clinics, day patient wards, inpatient facilities and clinical laboratories.
Iceland is a highly seismic country, with its location on top of the Atlantic ridge leading to around 500 earthquakes being detected in the region on an average week. While most of these are minor tremors, the risk of a more major event is high, along with the added possibility of volcanic activity.
The Icelandic Government sought to provide a hospital that would be capable of being operational within a few hours of an earthquake, ensuring that medical treatment would be available to the community. The Buro Happold team worked with engineers from Iceland to deliver a range of services for this challenging project.
Challenge
The specification for the new hospital presented a number of issues for the team. Structurally, buildings that need to withstand earthquakes are usually designed to absorb seismic energy through plastic deformation within the structure. This solution prevents collapse but the damage is usually extensive. Conversely, buildings that need to return to use quickly after an earthquake need to be both stiff and strong, limiting the damage to the structure but increasing the chance of damage to the secondary structure, building systems and equipment within the building. Our team was required to balance the need to keep the building standing with the need to protect the systems and equipment within it.
Buro Happold’s engineers are always thinking about the economics of the solutions they offer and provide an affordable solution for construction.
Þorbergur Karlsson, Senior Project Manager, VSO Consulting
In addition to our structural design input, our team also provided people flow analysis for the building. A key challenge for this task was to carry out assessments of staff, visitor and patient movements around the building, carefully planning the best layout for the building.
Another element of our work on the project was to develop the logistics for the hospital’s waste and linen vacuum collection system and design an audio-guided vehicle (AGV) goods distribution system. The client wanted to ensure AGV vehicles and goods distribution could be managed across the new campus and not just the hospital itself, as well as that the main entrance into the hospital functions in an efficient and safe manner.
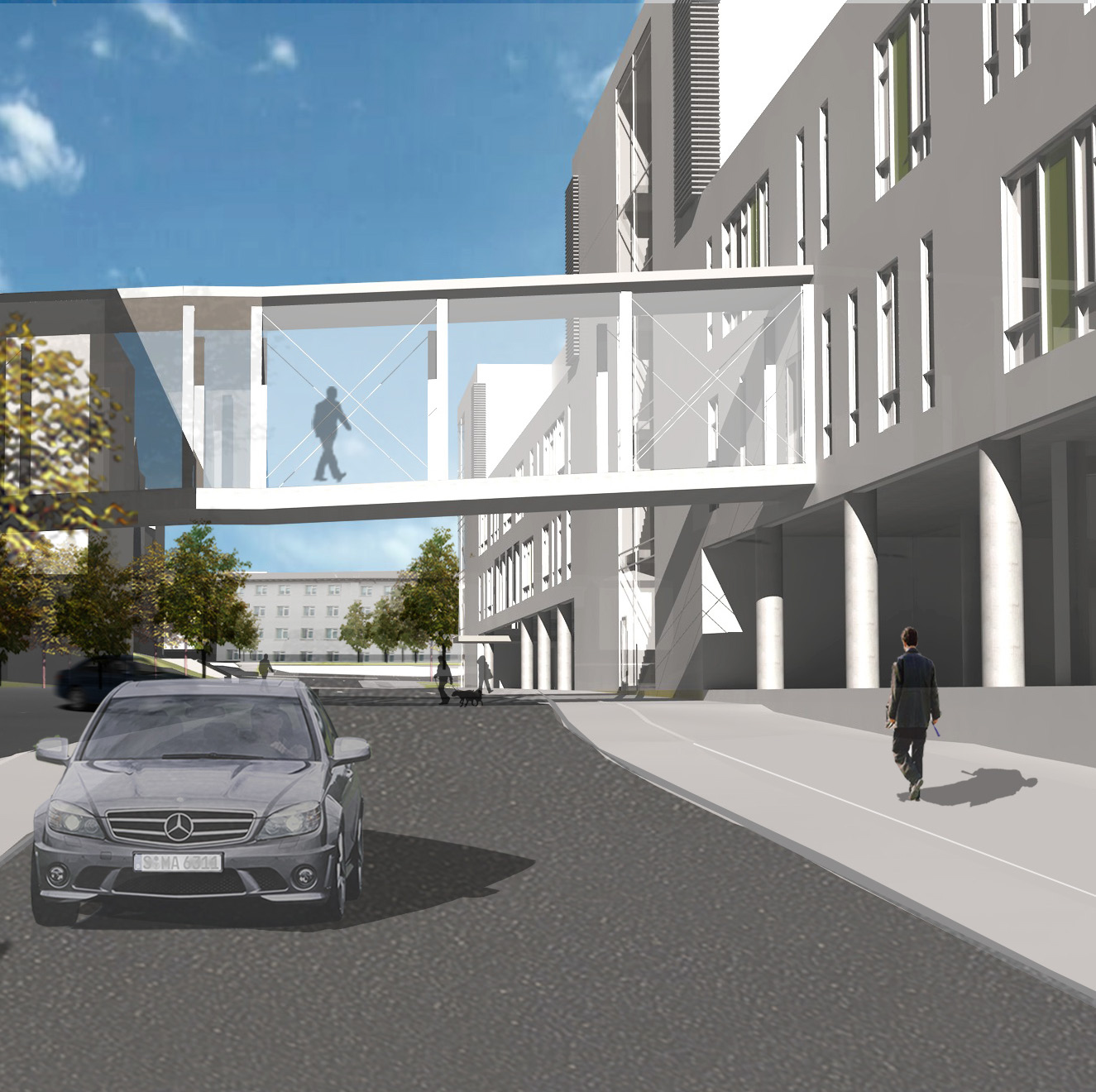
Solution
Buro Happold worked alongside an engineering team from Iceland to create the optimum balance of building strength and rigidity, with the aim of delivering a hospital that would receive the lowest possible damage to its structure while also becoming operational soon after a seismic event. This meant we needed to move away from a traditional approach, and instead embrace the concept of a performance based design. We set high performance targets for the building, identifying acceptable displacements of different parts of the structure and using sophisticated modelling techniques to understand how to produce a system of lateral restrain that gives strength without being too rigid.
Our analysis allowed us to assess the impact of seismic loads on each important element of the structure and building systems. Calculations were based on an understanding of the seismic hazard, so the design could continually be added to and refined until the correct degree of overall performance was achieved. A key element of this design was to introduce movement joints that break the building into five sub-buildings, allowing us to incorporate a lateral restraint system in each one.
Using a combination of dynamic people flow modelling and rapid spatial analysis, our people flow team carried out assessments to evaluate the best layouts for user comfort and operational efficiency. Our state of the art people flow simulation software enabled us to demonstrate how the entrance area could be optimised so that visitors could move around easily and wayfinding could be more intuitive. The team’s work also assessed how the space could be arranged to limit walking distances and ensure privacy for patients.
Following our expert advice, the client is now engaging with suppliers of systems for AGVs and vacuum systems, confident in the knowledge the design can accommodate these modern forms of hospital logistical systems.

Value
By using a less than common approach to solve a structural challenge, Buro Happold has been able to provide a bespoke solution while also giving the wider team the confidence to adopt new international ways of working to achieve the best results. This spirit of collaboration has also lead to a design that is significantly lighter than originally envisioned, leading to savings in both materials and cost.
As well as our structural input, our people analysis work has contributed to the creation of a hospital that has user experience at its heart, planning spaces that consider both how to deliver an exceptional level of care while keeping the well-being of its patients central to its design.
Buro Happold brought to the project a new approach to a lighter and feasible solution, and they are very knowledgeable in this field of engineering. Their technical knowledge and expertise for earthquake engineering is better than anyone we have worked with before.
Þorbergur Karlsson, Senior Project Manager, VSO Consulting



