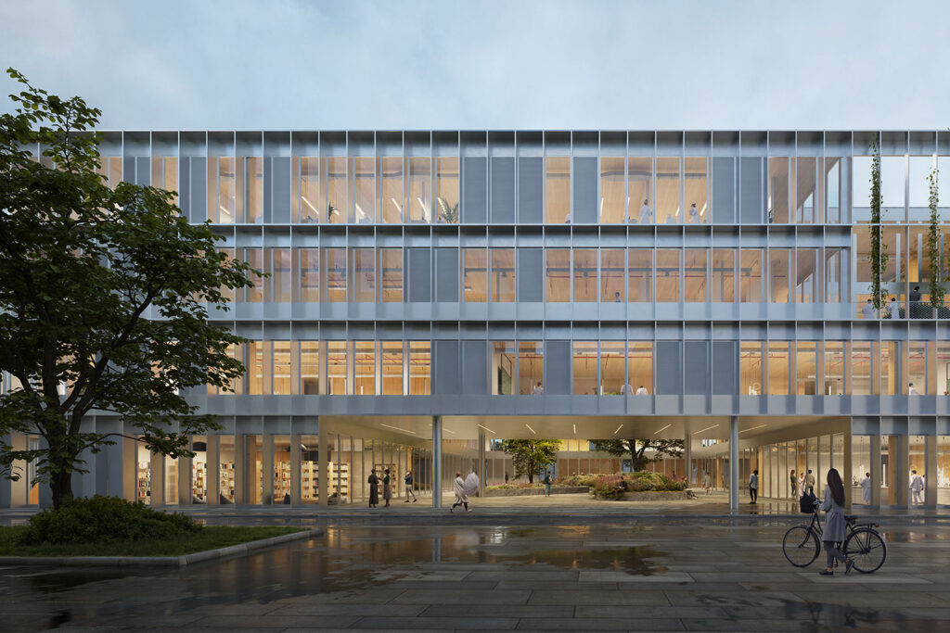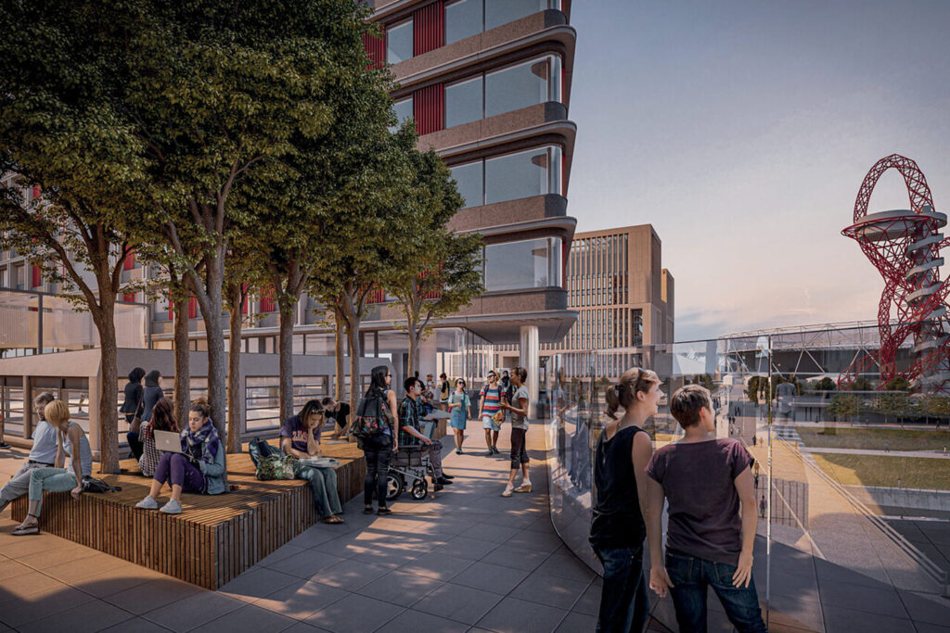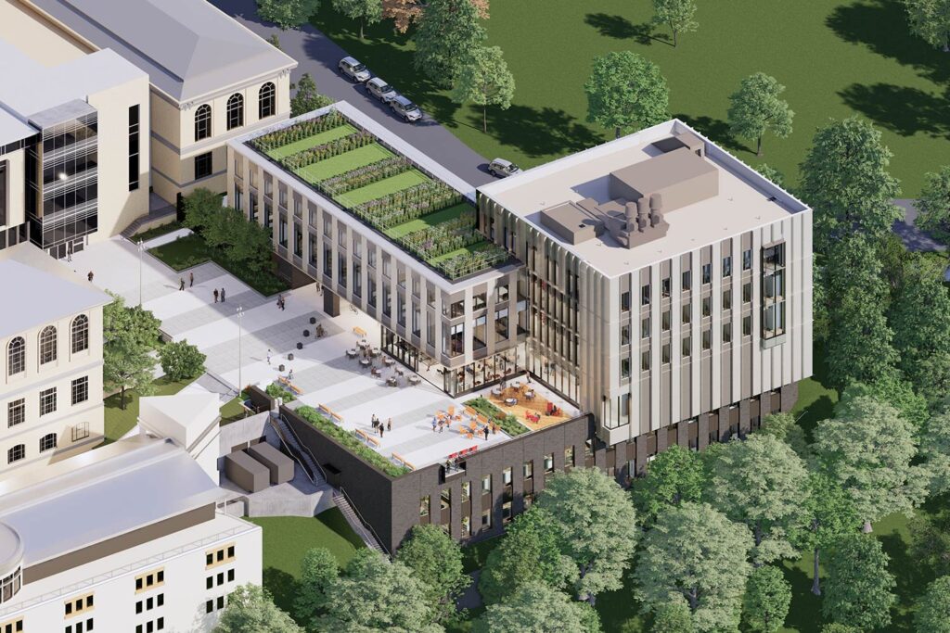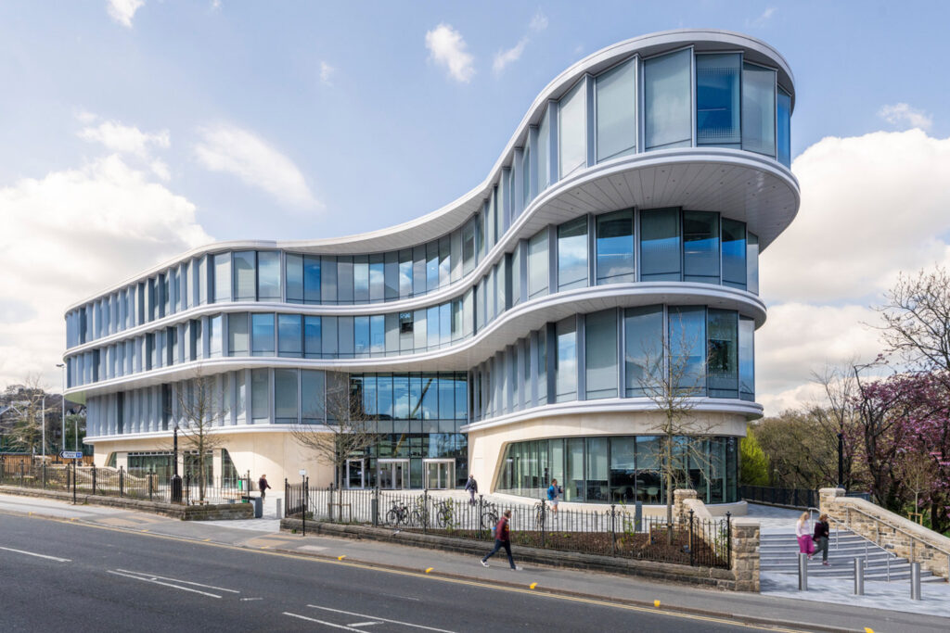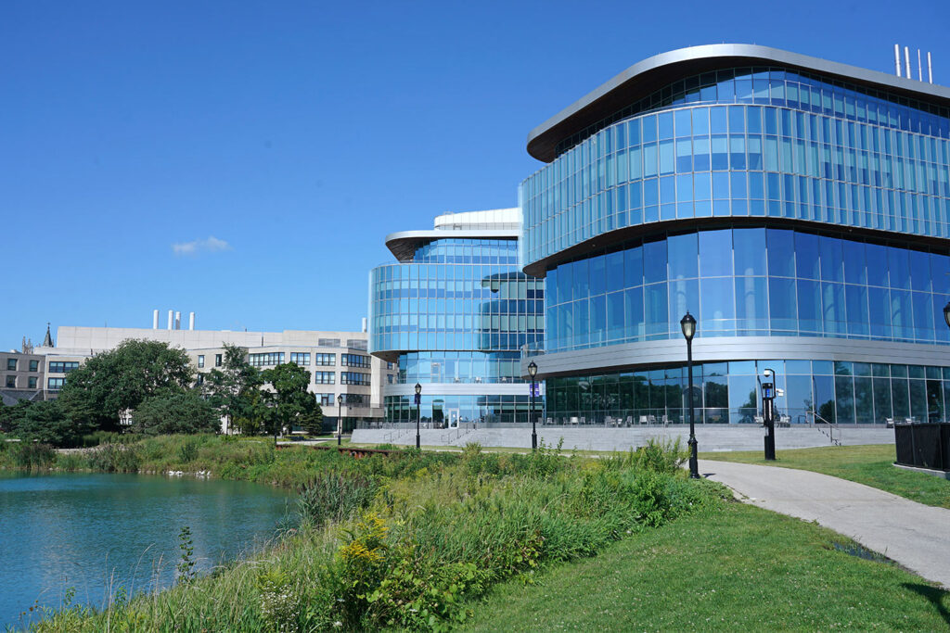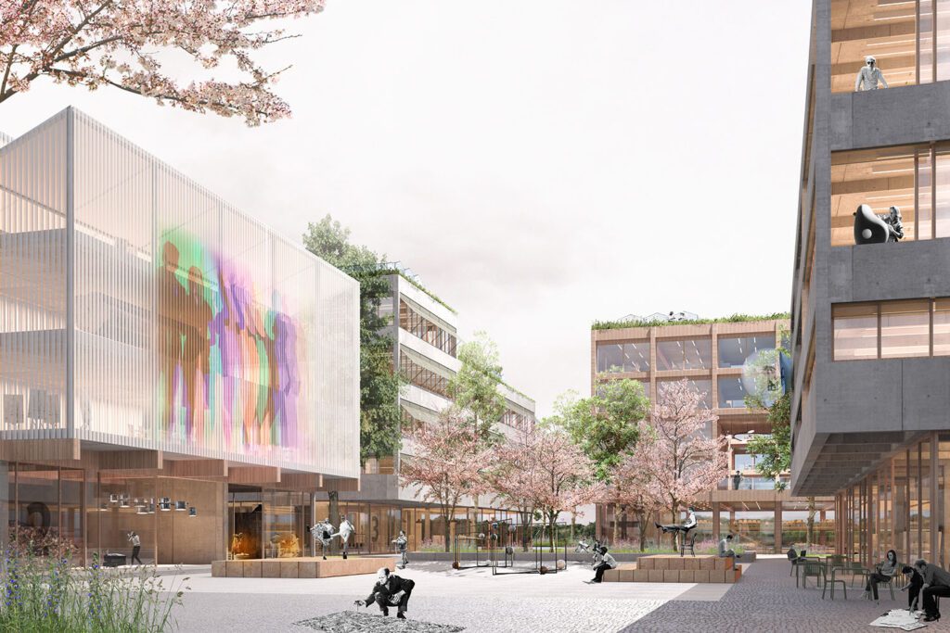
Brown University Engineering Research Center
Providence, RI, USA
Project details
Client
Brown University
Architect
KieranTimberlake
Duration
Completed in 2018
Services provided by Buro Happold
Building Services Engineering (MEP), Energy consulting, Facade engineering, Lighting design, Structural engineering
Buro Happold with the design team to create a new 80,000ft² academic and research building for the Brown University School of Engineering, now called the Engineering Research Center.
The project was part of a plan to increase faculty by 30%, focusing on the areas of micro/nano-technology, biomedical engineering, energy and the environment and entrepreneurial education. Buro Happold provided integrated engineering services including structural, MEP, lighting design and energy modeling.
Through a seamless engineering approach, the team maximized the performance of the various building systems, creating an innovative facility worthy of the distinguished engineering institution.
Challenge
The project was an Integrated Project Delivery (IPD) model. An IPD project is a type of project delivery that integrates people, systems business structures and practices into a collaborative process that opitimizes results to increase the value to the owner through reduction of waste as well as maximizing each stage of design and construction.

Solution
The new Brown University Engineering Research Center is an ambitious program that includes a high tech nanotechnology lab with a clean room, an advanced imaging lab, and research and teaching laboratories that combine open floor plans with semi-enclosed and fully enclosed spaces. The cleanroom facility enables and supports education and research at the frontiers of science and technology through advanced fabrication in a highly controlled and regulated environment.
The space is comprised of advanced processing bays–characterization, vapor deposition and reactive ion etching and furnaces. The facility is also served by multiple dedicated and complex services including dry compressed air, nitrogen gas, dedicated exhaust hoods with chemical neutralizer waste storage and ultra-purified and deionized water. This design is flexible for future uses and technologies.

Value
The project was driven by an Integrated Project Delivery (IPD) model, which ties owner, design team and contractor together contractually for shared goals, a transparent process, and added value. The IPD agreement centered around four key project values: Build a world class research facility that enables great science, serve as a model of sustainability, enhance and engage the community, and create a physical and symbolic identity for the Engineering Research Center.
Awards
2020
Chicago Athenaeum: The American Architecture Award in the Schools and Universities category
2020
Lab Manager’s Lab Design Excellence Awards Honorable Mention in the Excellence in Innovation Category
2018
Autodesk University, AEC Excellence Awards, Building Design, Medium Project
2018
CIBSE SDE Digital Awards, Best Project






