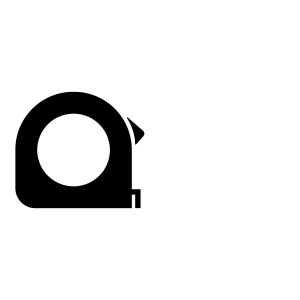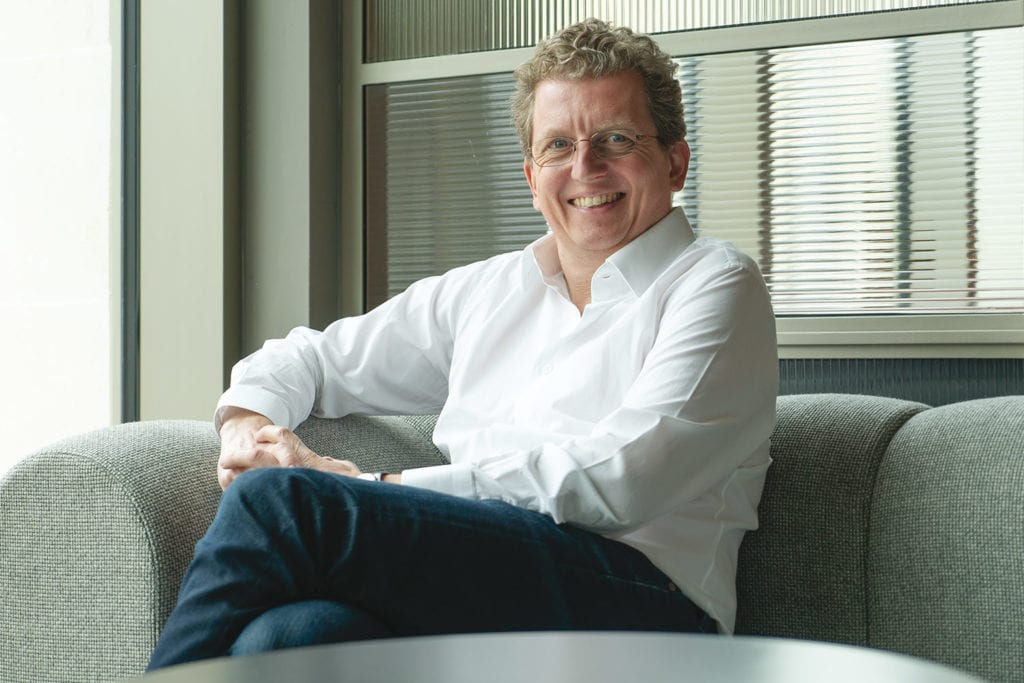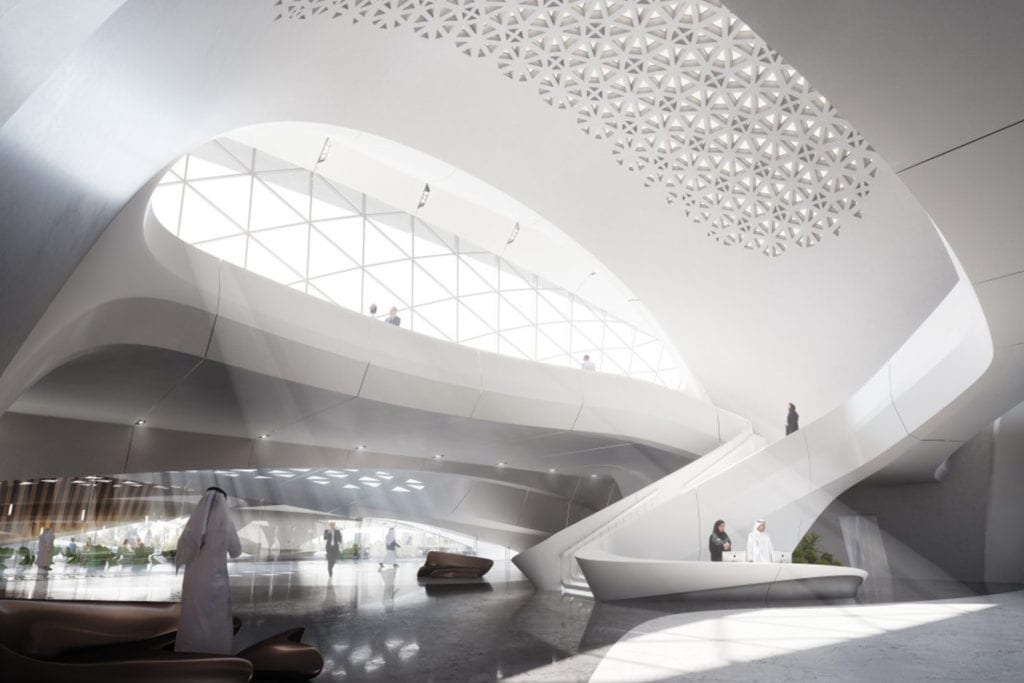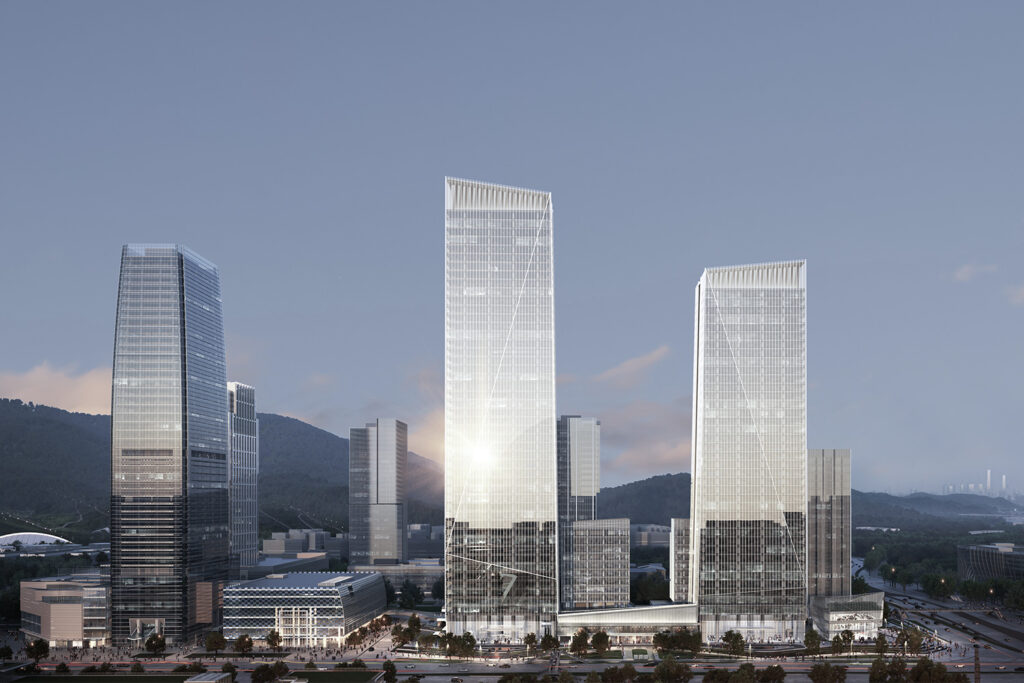
Bee’ah Headquarters
Emirate of Sharjah, UAE
Project details
Client
Bee’ah
Architect
Zaha Hadid Architects
Duration
2013 – 2022
Services provided by Buro Happold
Building Services Engineering (MEP), Computational engineering, Facade engineering, Fire engineering, Structural engineering, Sustainability, Technology
Located in Sharjah, the UAE’s third most populous city, Bee’ah is the Middle East’s fastest growing environmental management company.
Dedicated to enabling an environmentally responsible future for the region, Bee’ah advocates revolutionary strategies for utilising renewable energy sources and setting benchmarks for sustainability. The organisation’s new headquarters needed to embody their ethos and vision, creating a home for their 6000 employees while facilitating the world leading activities taking place within its walls.
Buro Happold was invited by Zaha Hadid Architects to join them at the competition stage of the project, as part of a two-stage tender process. Formed to evoke the impression of intersecting sand dunes, the awe-inspiring building conceived by the world-renowned architects, features a sweeping curved exterior. By using our previous knowledge of geometrically complex buildings, such as Glasgow Museum of Transport in Scotland, and City of Dreams in Macau, we were able to apply our expertise to realise this striking long span structure.
Challenge
An integral part of the project was the need to fulfil the architectural vision for the new headquarters. The building was designed to respond to its natural surroundings, with the curved exterior representing its desert locations, creating an intricate and multifaceted structural challenge.
On the surface the design appeared impossible to build, with our team required to translate the design’s complex geometric shapes into buildable elements. Our role was to achieve both the architectural intent and the client’s stringent requirements.

Solution
Working closely with Zaha Hadid, our team evolved the design, creating, exploring, testing and refining options. Our structural and facade engineers applied knowledge gained from previous projects to translate the design, dividing it into a series of components to remove the complexity.
The result draws comparisons with an enormous three-dimensional jigsaw puzzle, featuring a system of parallel structural steel ribs that were prefabricated off site. This approach meant that the components could be easily transported and then assembled using typical skills and equipment found on any construction site. This method also reduced the risks associated with construction, guaranteeing an architecturally accurate building despite its challenging geometry. Prefabrication also meant that it was possible to create a robust build programme that enabled reliable prediction of costs and scheduling.


A key challenge for our team was the need to adapt to the changing requirements of the projects over the course of the design. During the planning stages, we worked closely with the client and architect to ensure that their requirements were met and that the design was modified accordingly. This included the need to move away from our initial approach of using concrete shells to form the roof, and instead adopting structural steelwork to create curvature. The only exceptions to this are the large concrete dome over the entrance of the lobby, with its curvature creating its shell, and the long elegant openings of the arched sidewalls.
Encompassing the need to integrate sustainability into every aspect of the building, the facade provided many opportunities to reduce its carbon footprint. Buro Happold’s team worked with the architects to help Bee’ah Headquarter’s LEED rating from its initial goal of Gold to a Platinum certification.

Value
Buro Happold’s structural solutions for Bee’ah Headquarter’s iconic facade have made possible a design that might have otherwise been considered too complex to translate into reality. By simplifying the construction element, we have been able to deliver buildability, cost effectiveness and efficient time management. Perhaps most significantly, our work has helped Bee’ah to achieve a building that represents their ambitious and far-reaching plans to make Sharjah the environmental capital of the Middle East.

Awards
2023
CIBSE Society of Façade Engineering (SFE) Awards, International Sustainability – Winner
2018
The Gulf Sustainability and CSR Awards – Green Building Award














