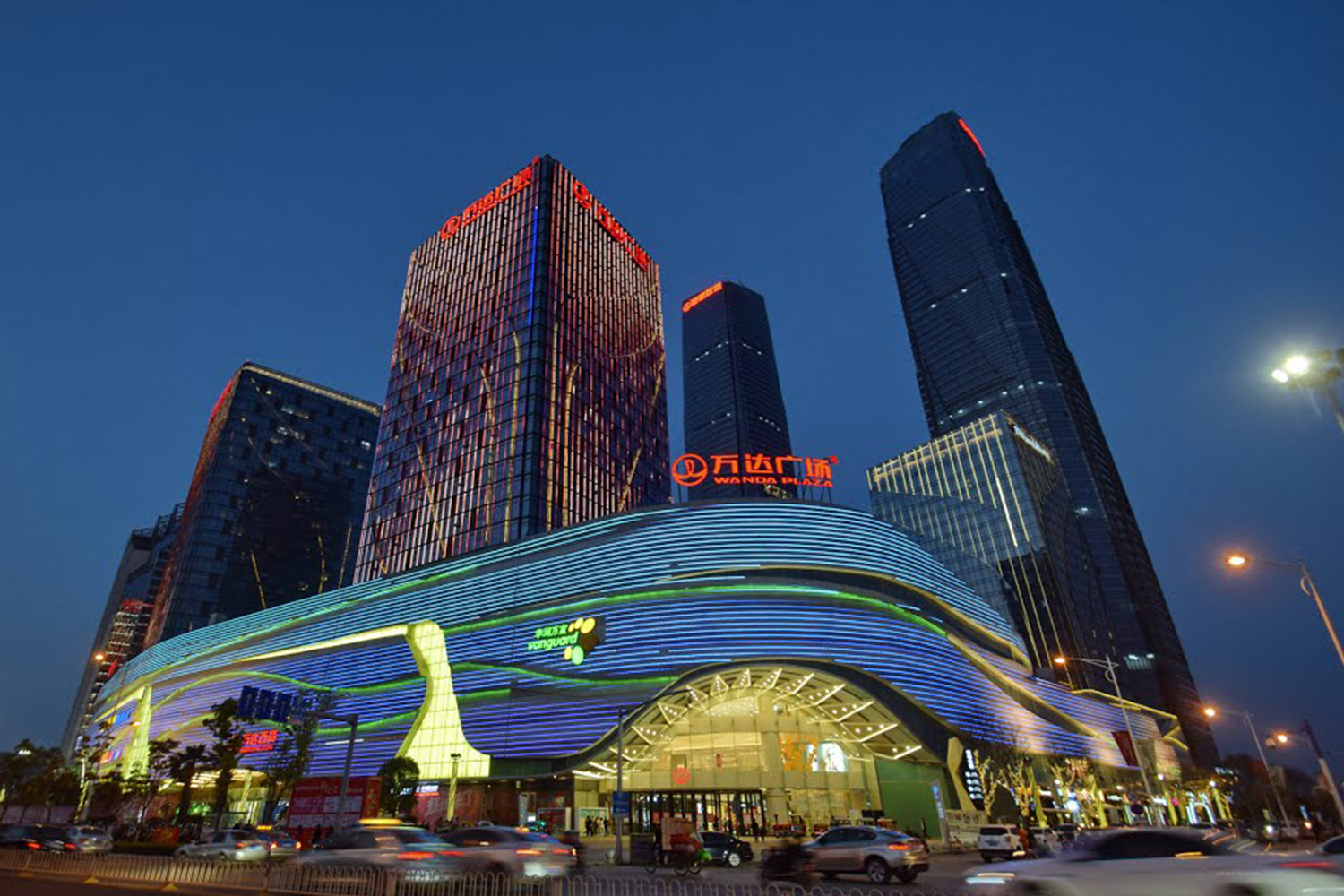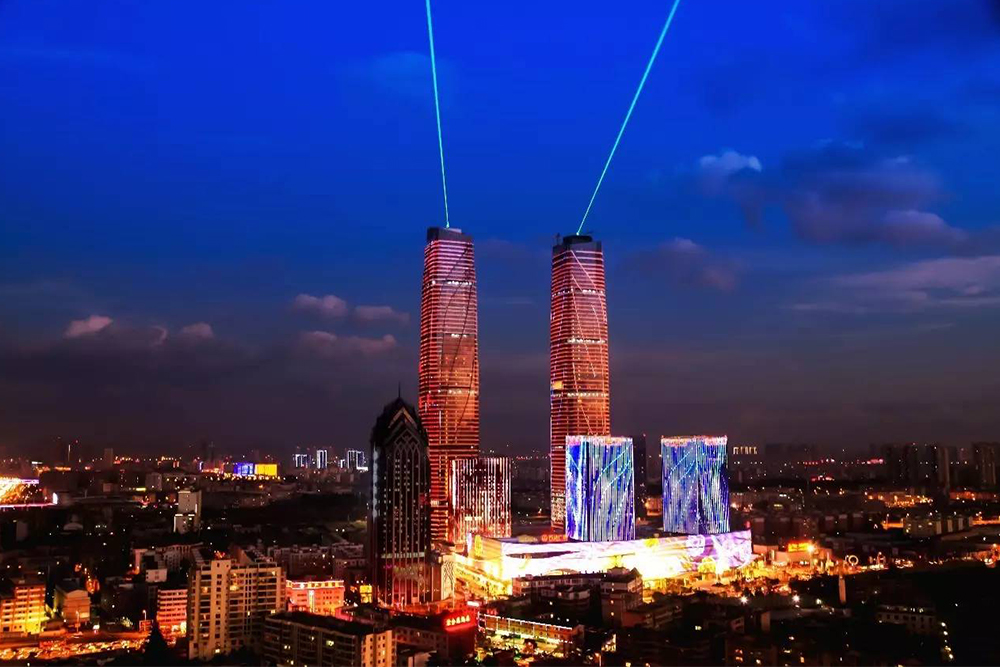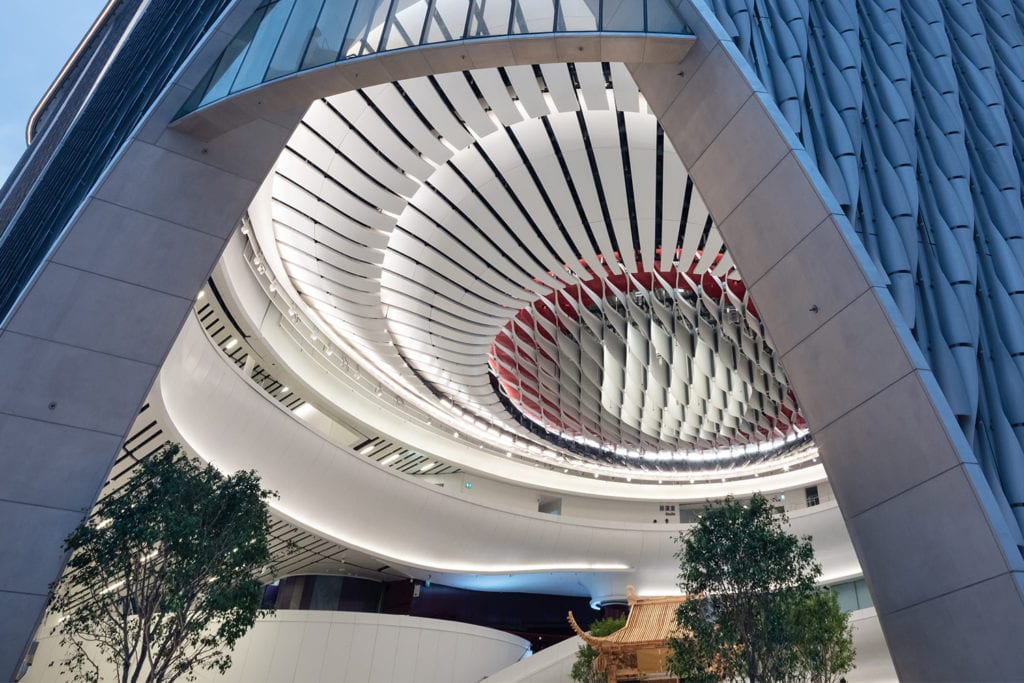
Engineering for seismic spring in the city of eternal spring
Kunming Xishan Wanda Plaza
Kunming, China
Project details
Client
Kunming Wanda Plaza Investment Co., Ltd.
Architect
Gensler
Collaborator
Architectural Design and Research Institute of Guangdong Province
Services provided by Buro Happold
Building Services Engineering (MEP), Structural engineering, Tall buildings
Kunming, the ‘City of Eternal Spring’, is an important economic trade hub, set for exponential grown when it becomes the terminus for the Pan Asia High Speed Network; a high speed rail network connecting Cambodia, Laos, Myanmar, Thailand, Malaysia and Singapore with mainland China. And while Kunming is synonymous to a warm climate and blossoming financial growth, it is also a region rocked with powerful earthquakes.
Kunming Xishan Wanda Plaza is the 100th Wanda Plaza in the Wanda Group portfolio. The plazas are multi-purpose venues designed to incorporate premium office, hotel, retail, residential and entertainment space in a centralised location. This model for urban development has been instrumental in transforming China’s cityscapes. Paramount to the Wanda Group vision is creating integrated living and working environments that place social welfare at the core.
Kunming Xishan Wanda Plaza most notably includes two 300m skyscrapers which have transformed the city’s skyline. Buro Happold has helped plan to ensure that the iconic ‘twin towers’ of Kunming will not only be a premium, highly-sought office space in the face of a booming economy, but help remain secure in the face of highly destructive earthquakes.
Challenge
Kunming is located in a zone of high seismic activity, with earthquakes reaching as high as a deadly 8 on the Richter scale. The South and North Towers of the Kunming Xishan Wanda Plaza are built upon a three-level basement with a combined floor space of approximately 86,000 sq. meters. The towers then soar above ground to the height of 300 meters each, bringing a total an above ground floor area of 307,000 sq. meters.
Given the sheer height of the buildings and the potential magnitude of force these skyscrapers could be subject to, Buro Happold did a performance-based design analysis, presenting our recommendations the Chinese national Expert Panel Review (EPR) for approval. Additionally Buro Happold was asked to find a solution to help reduce the cost of construction without compromising the integral strength of the building in region beset with seismic activity.

Solution
The first step in improving the safety of the towers was to create massive base shears proportionate to the height and weight of the 300m towers. BuroHappold then created 5 dual purpose refugee levels, at floors 10, 22, 34, 46 and 58 in each tower.
The first function of these floors is to provide a temporary shelter until the building can be safely evacuated for people working in the towers in case of such emergencies such as fires and earthquakes. The refuges provide fresh air, water, and extra structural reinforcement. These refuge floors also serve to help protect the MEP functions in the building. Each refuge is built with increased story drift at higher levels of the building to allow for more ‘spring’ and structural resilience during the advent of an earthquake.
Three outrigger and four belt trusses were used in each tower and set at the refuge levels as lateral load resisting systems to help protect the integrity of the towers. The advantages of deploying a mix of outrigger and belt truss systems include the ability to utilise a more simple beam and column style framing for the exterior without the need for rigid-frame-type connections, thus reducing overall cost. The result of Buro Happold’s innovative approach was to eliminate 10,000 tons of structural steel from the original Scheme Design, without compromising the strength of the towers.

Value
Today the twin towers of Kunming Xishan Wanda Plaza stand tall in the heart of the ‘City of Eternal Spring’ as a testimony of how engineering ingenuity can lead to cost efficient building execution, without compromising strength and structural integrity to help ensure the security and quality and security of people’s everyday lives.











