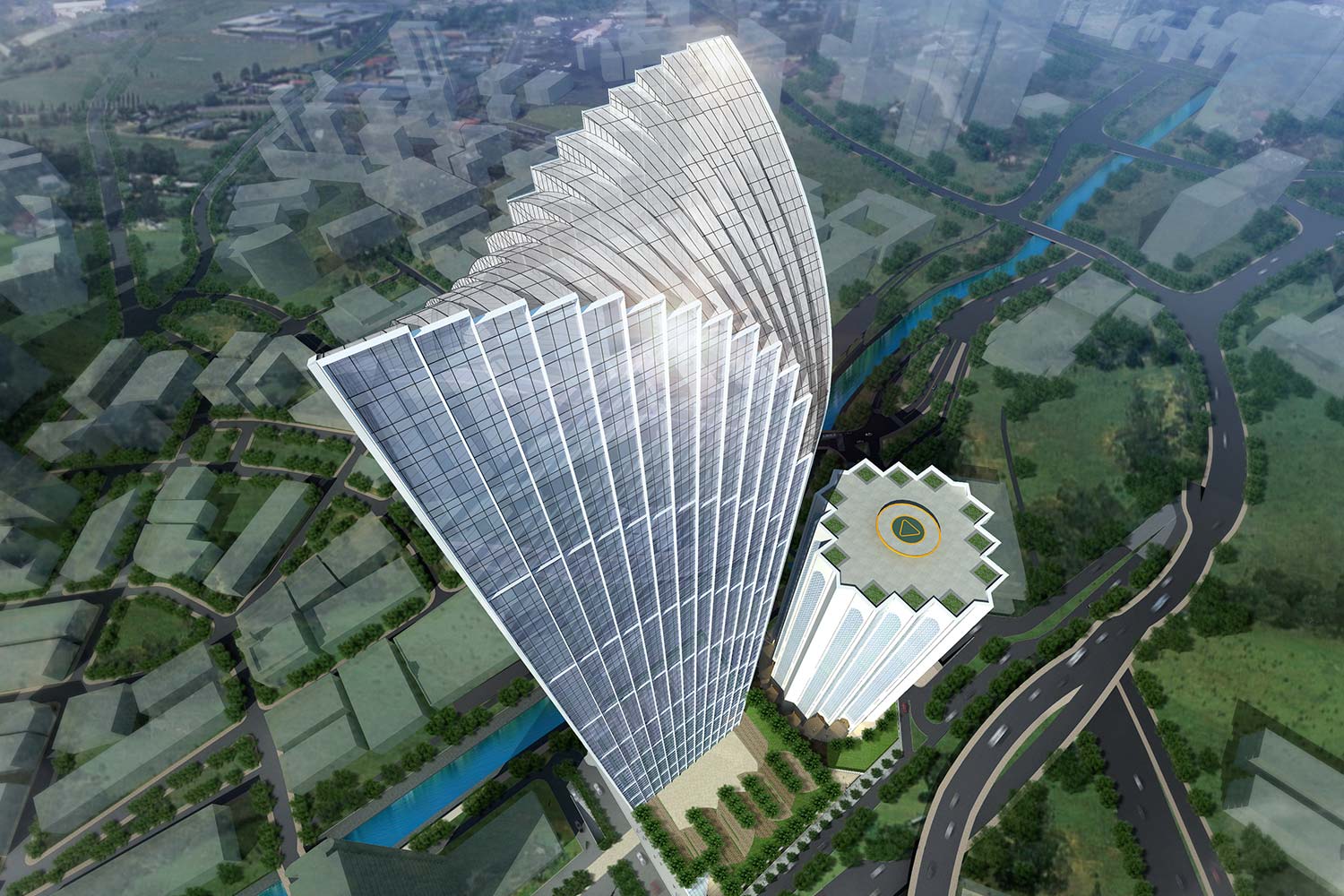
Breathing new life into the heart of Kuala Lumpur
Kompleks Dayabumi Phase 3
Kuala Lumpur, Malaysia
Project details
Client
KLCC Property Holdings Bhd
Architect
Arquitectonica
Services provided by Buro Happold
Building Information Management (BIM), Building Services Engineering (MEP), Facade engineering, Ground engineering, Structural engineering, Tall buildings
Kompleks Dayabumi Phase 3 is a mixed-use project including retail, office and parking facilities in the heart of Kuala Lumpur’s historic district. The project provides 141,760m2 of above ground space plus 34,132m2 of below ground parking. The site is located within the vicinity of the National Mosque, the Old Kuala Lumpur Railway Station, the Federal Courthouse at Jalan Sultan Hishamuddin and Central Market. The Project is of historic importance and will serve as a catalyst in the successful regeneration of the old central district of Kuala Lumpur.
Challenge
A sensitive and carefully considered approach to the facade of the new Phase 3 tower and podium was provided to gain city authority approval. Particular reference is made to the Islamic prominence of the existing adjacent Menara Dayabumi building and the various buildings of architectural heritage and national importance in close proximity to the site.
The site was formerly occupied by a low-rise office building with a 2 storey parking basement. This presented a challenge to the construction of the new building in order to construct a 4 storey basement whilst maintaining stability. The solution adopted was to utilise a semi-top down construction technique with the tower elements constructed bottom-up, and the podium constructed top-down. This allowed the construction programme to be accelerated and for ground movements to be minimised, but with construction of the core wall and tower columns following techniques with which the contractor was comfortable.

Solution
The solution adopted was to utilise a semi-top down construction technique with the tower elements constructed bottom-up, and the podium constructed top-down. This allowed the construction programme to be accelerated and for ground movements to be minimised, but with construction of the core wall and tower columns following techniques the contractor was comfortable with.
The superstructure called for 2 levels of outrigger in order to control movements and accelerations within acceptable levels. A construction sequence analysis was carried out to assess the impacts of the construction sequence upon the design of these critical elements.
The structural and MEP solutions adopted for the office floors were coordinated to a high level of detail very early using BIM, resulting in an incredibly efficient floor to floor build-up with 2.75m ceiling heights achieved in only 3.85m of floor to floor.
Value
Kompleks Dayabumi Phase 3 will bring a luxury penthouse level hotel, prime office and retail space that will play a key role in revitalising the historic central district of Kuala Lumpur, thus inviting both economic growth and the opportunity for more people to appreciate the rich cultural heart of the city.



