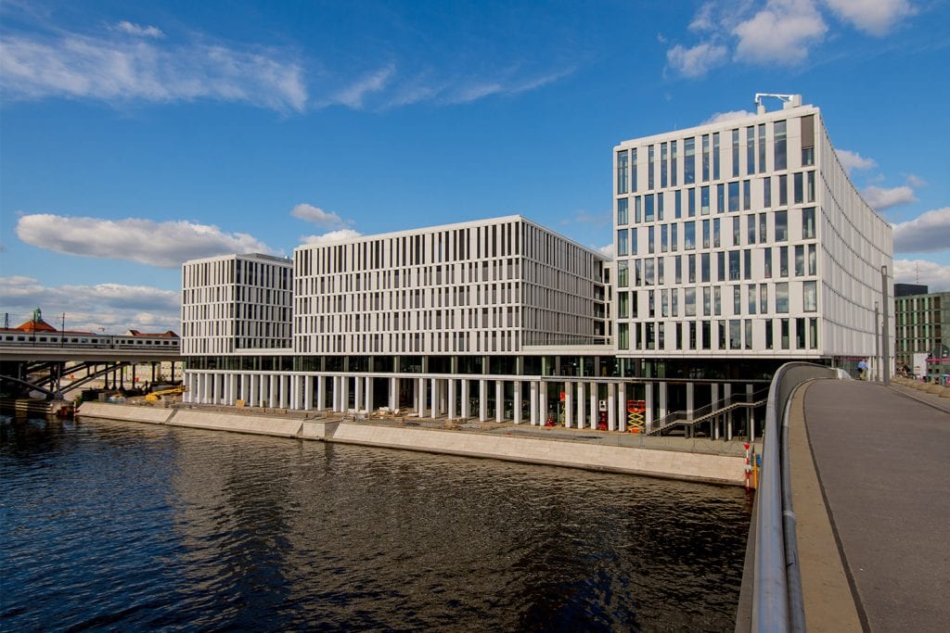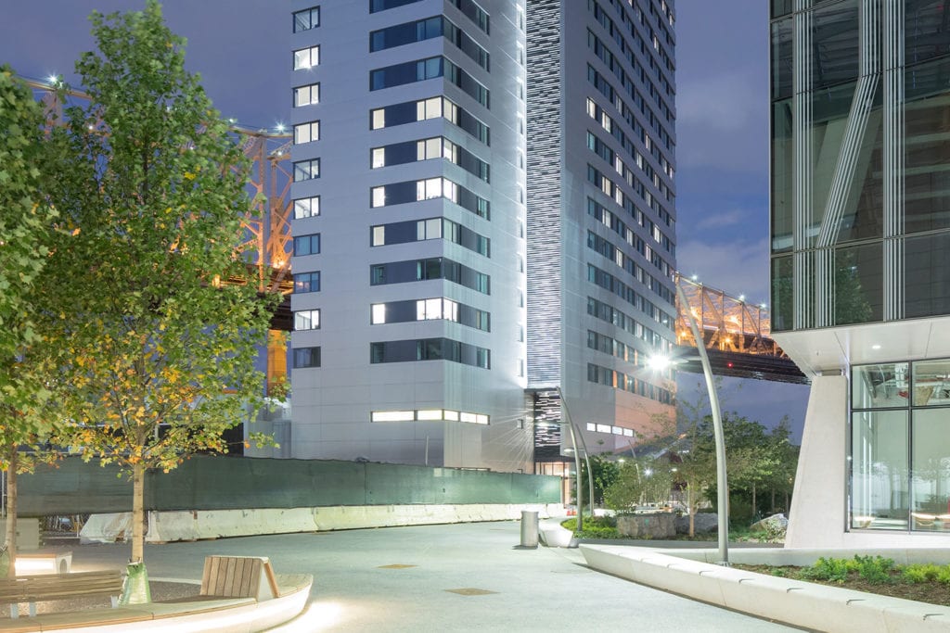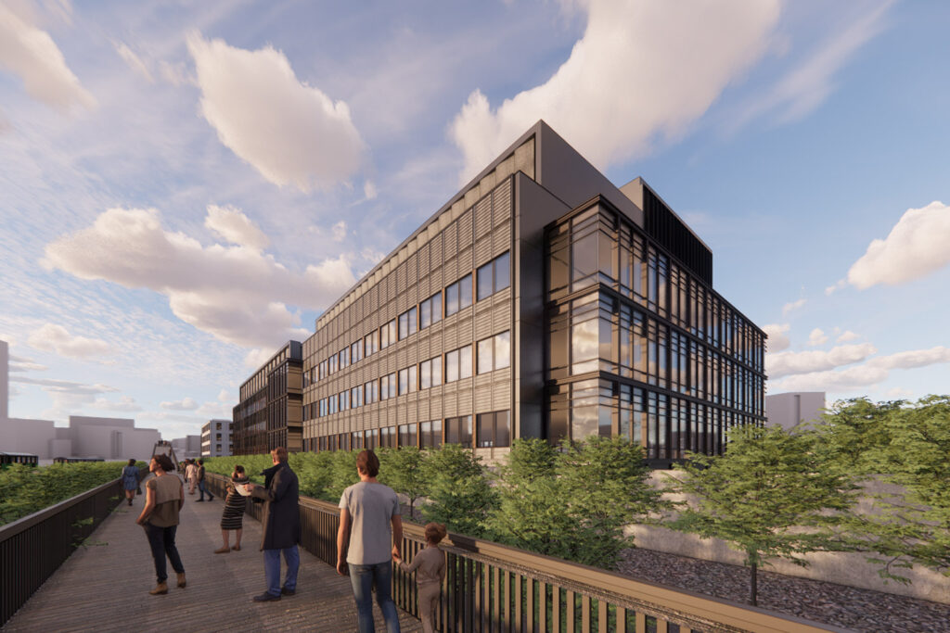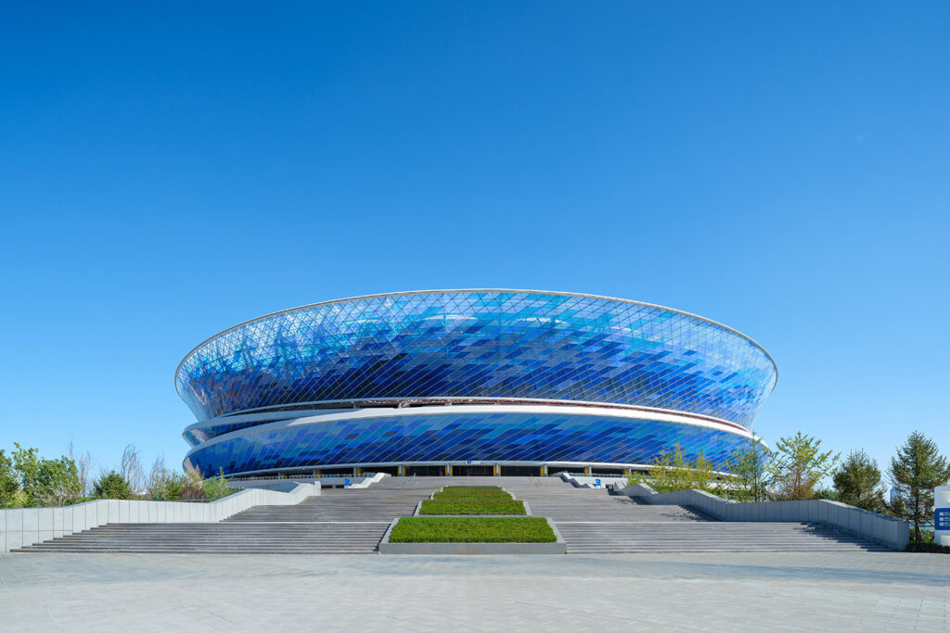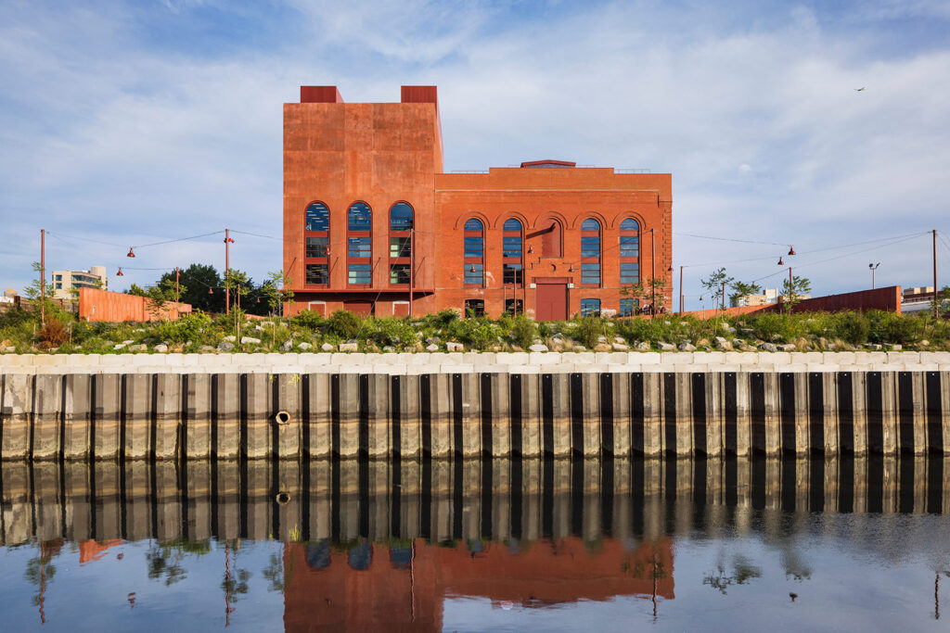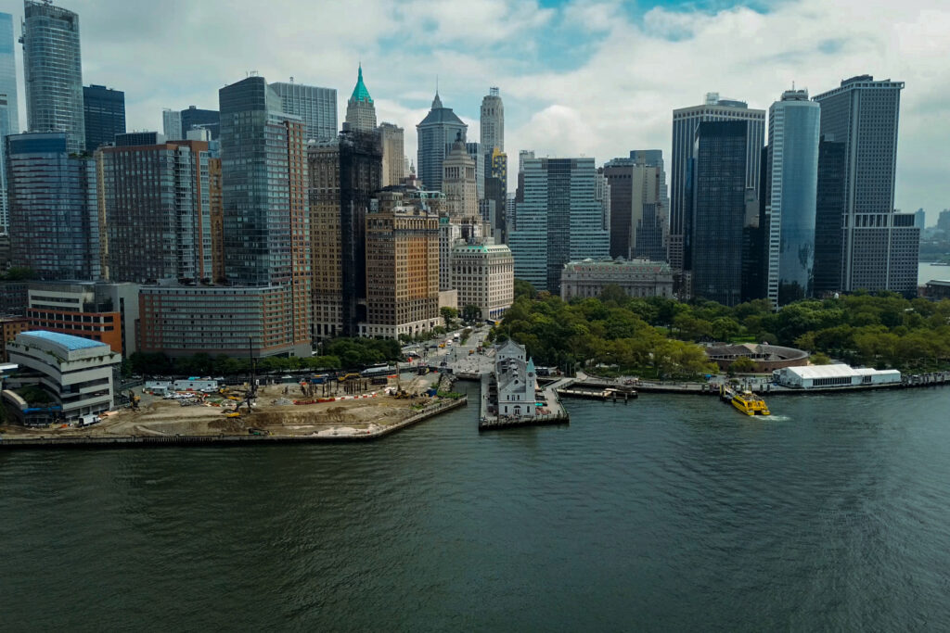Making LEED Platinum possible
Creating buildings and cities that tread lightly on the environment is what we constantly strive to achieve.
As engineers, we have a sense of responsibility to design leaner, greener and more cost-effective buildings wherever we can. This philosophy is at the very core of our practice.
That means designing to LEED (Leadership in Energy and Environmental Design) standards – a green building certification program that recognises best-in-class building strategies and practices developed by the U.S. Green Building Council (USGBC) – is one way we are able to deliver more sustainable buildings and environments.
Here are five of our projects where we achieved LEED Platinum, the highest rating level:
The Anaheim Regional Transportation Intermodal Center (ARTIC) is a major new and vital hub for California’s high-speed rail network and other regional transit lines, complete with supporting passenger services, retail units, restaurants and other amenities. Designed by HOK, and with Buro Happold providing integrated engineering services, ARTIC is the first transit center in the world to achieve LEED Platinum certification.

800 Wilshire Boulevard is a 12,000 ft2 office for Buro Happold’s Los Angeles team and a prime example of a highly sustainable tenant fit-out project that also makes health and wellbeing of its occupants a top priority. The office is certified LEED v3 Cl Platinum and LEED v4 Gold.
Mercedes-Benz Stadium, the new home for the Atlanta Falcons, will be the NFL’s first LEED Platinum stadium and is expected to save 40% in energy usage compared to a typical football stadium. Working with HOK, Buro Happold is providing structural and facade engineering as well as lighting design and sustainability consulting. While our lighting team successfully guided the project to meet the requirements of the LEED light pollution credit, our sustainability team worked with the architects and contractors as well as our Buro Happold structural and façade teams to complete a Life Cycle Assessment (LCA) study, earning LEED credit under the new v4 credit requirements.
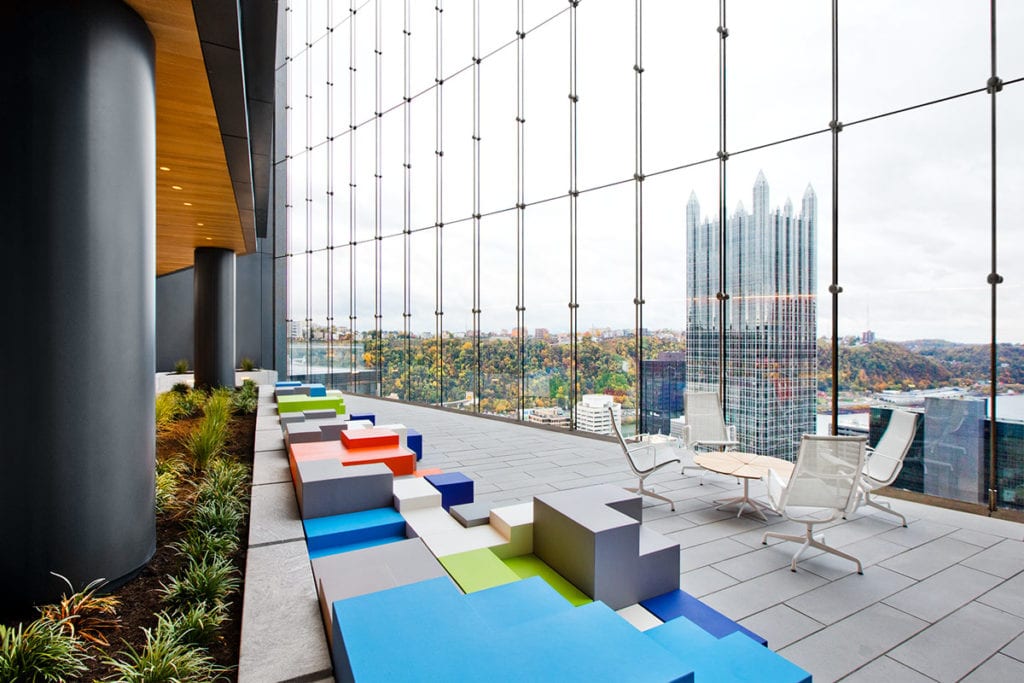
The Tower at PNC Plaza, designed by Gensler, is an 800,000 ft2 headquarters building that incorporates groundbreaking design and technology which meets and exceeds LEED Platinum criteria. Buro Happold worked closely with the wider design team to optimize the energy performance of this building, which has led to a 50% reduction in energy usage compared to similar sized office blocks.
888 Boylston is a 432,000 ft2 commercial office building in Boston designed by FXFOWLE Architects, with Buro Happold providing MEP and facade engineering, energy modeling, lighting design, and renewable energy and security consulting services. The project aims to achieve LEED Platinum certification through minimum energy consumption and maximum attention to maintenance.
Whether it is a first LEED Platinum certified transit hub or a world-class sports stadium, we are committed to pushing the boundaries of what it means to be sustainable. Through rigor, research and analysis we are able to deliver leading edge designs that focus on adaptability and longevity, reducing water and energy consumption, cutting emissions and preventing waste, as well as delivering inspiring spaces with the potential to positively impact and change people’s lives. Our world class engineers apply strong business acumen to support clients in surpassing environmental certification, allowing them and the end user to maximize value from their buildings.
