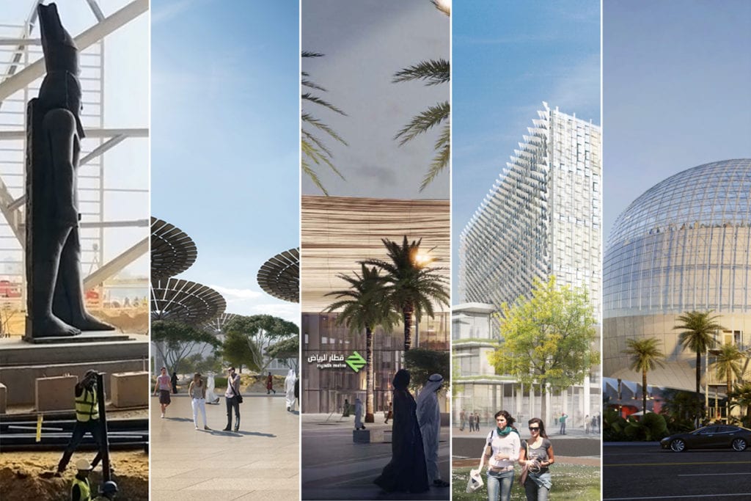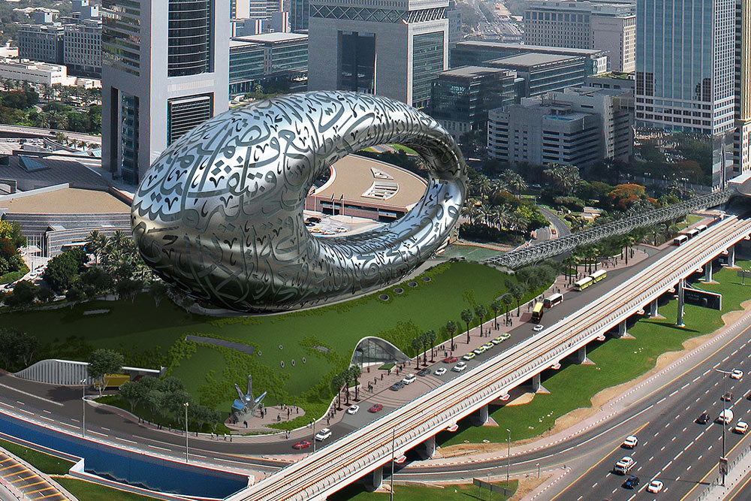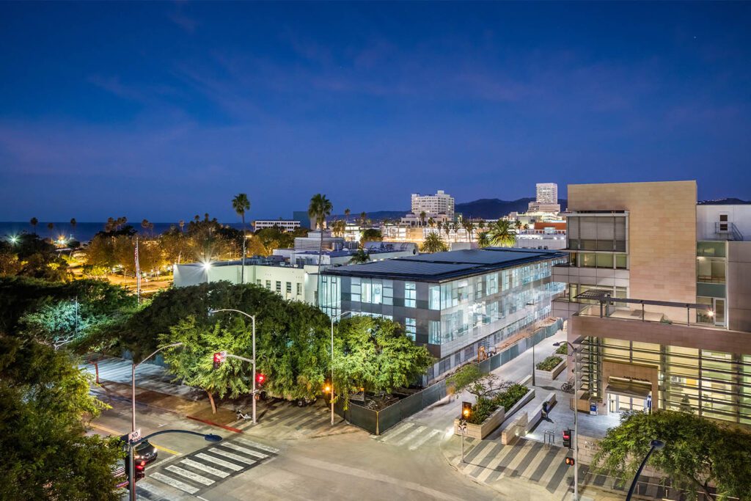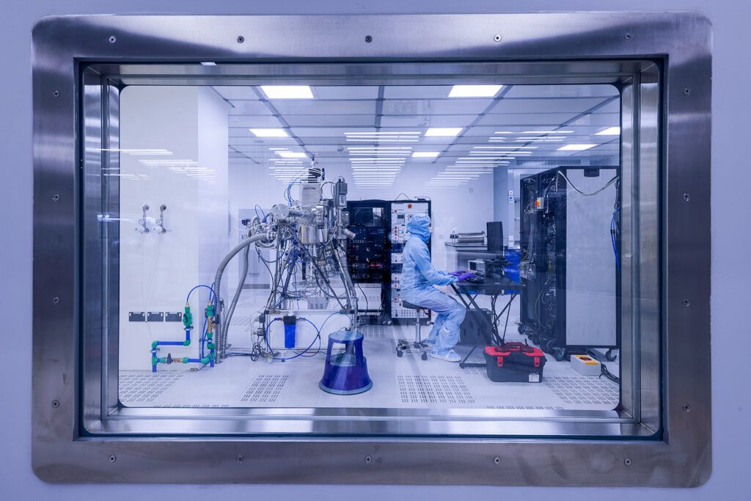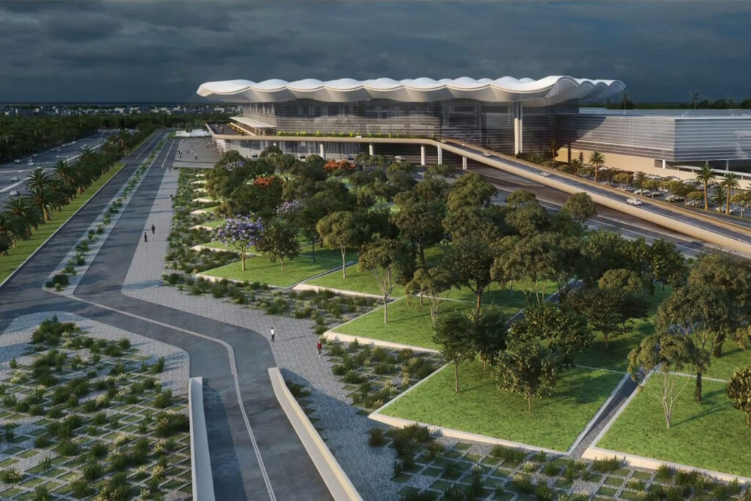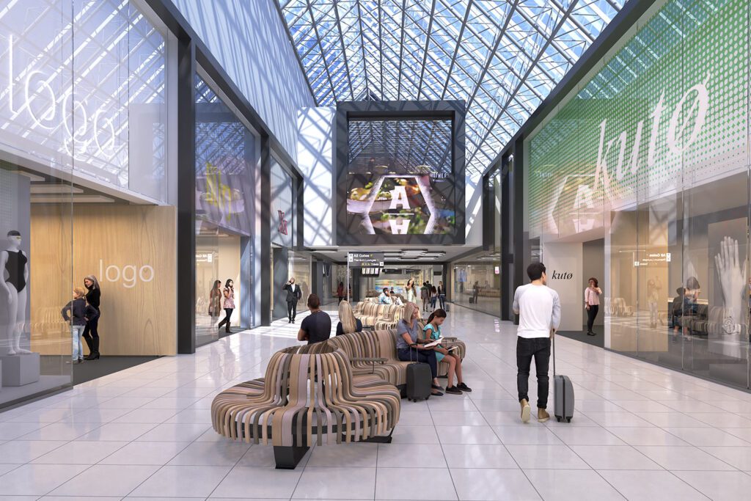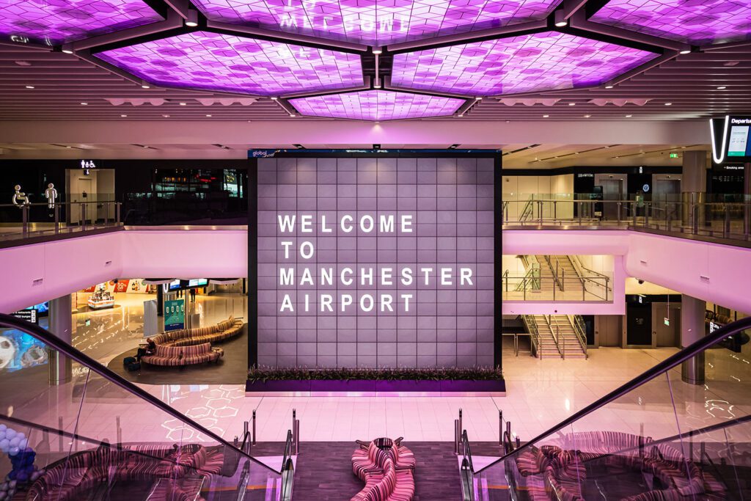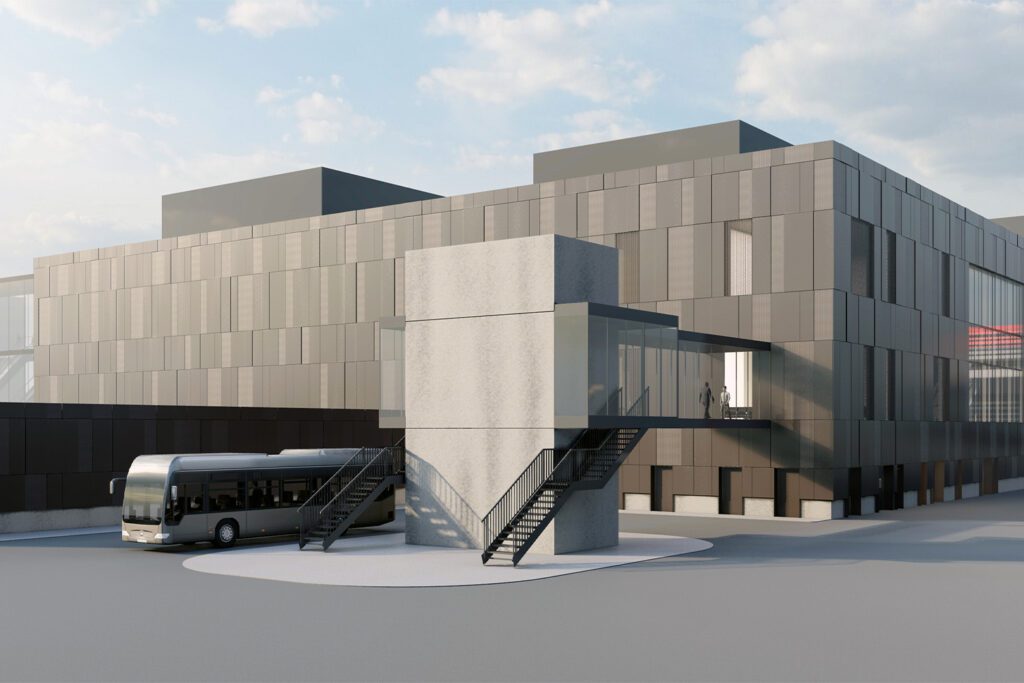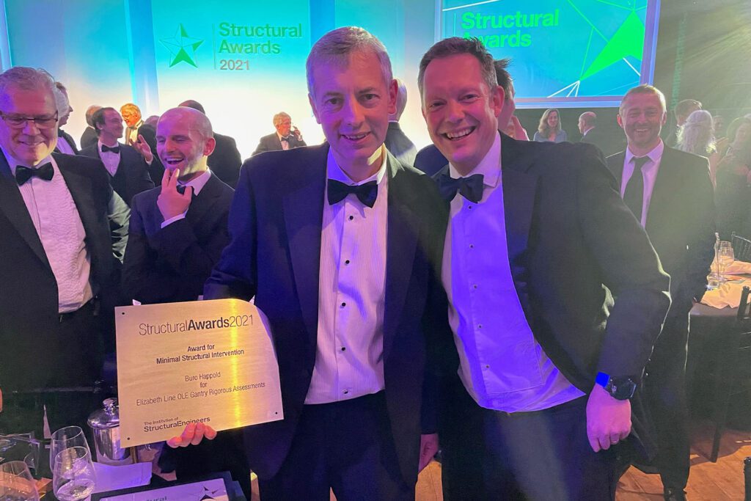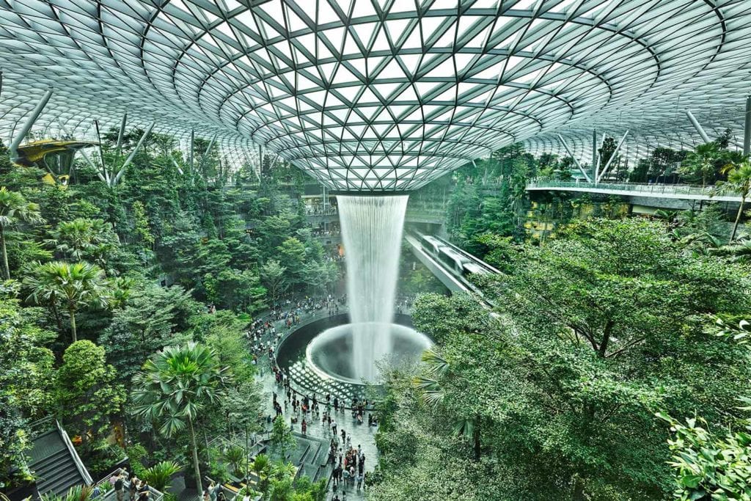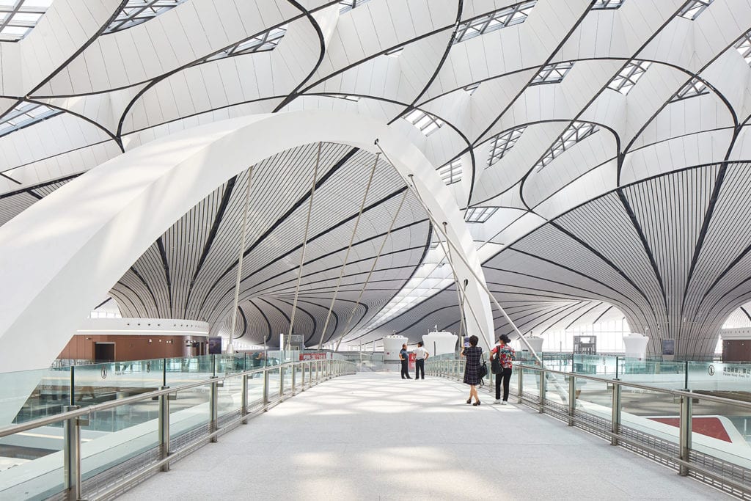Projects to look out for in 2020: Part II
Transforming towns and cities in 2020
Five projects, five regions and five talented multi-disciplinary teams. Amongst the many projects that Buro Happold will open in 2020, here are a few more of our favourites, chosen for their truly transformative effect on the communities that will use them. If you haven’t already read Projects to look out for in 2020: Part I, you can read it here.
Santa Monica City Services Building, USA
The 50,200 ft2 Santa Monica City Services Building is a modern extension to the existing City Hall and will house state of the art, energy-efficient civic offices.
Buro Happold is providing integrated engineering and consulting services to ensure the new office building meets Living Building Challenge™ criteria. These are the most rigorous performance standards in the built environment, surpassing even the highest LEED certification requirements, which demand that a building actually makes positive contributions to its environment as opposed to merely lessening its negative impact.
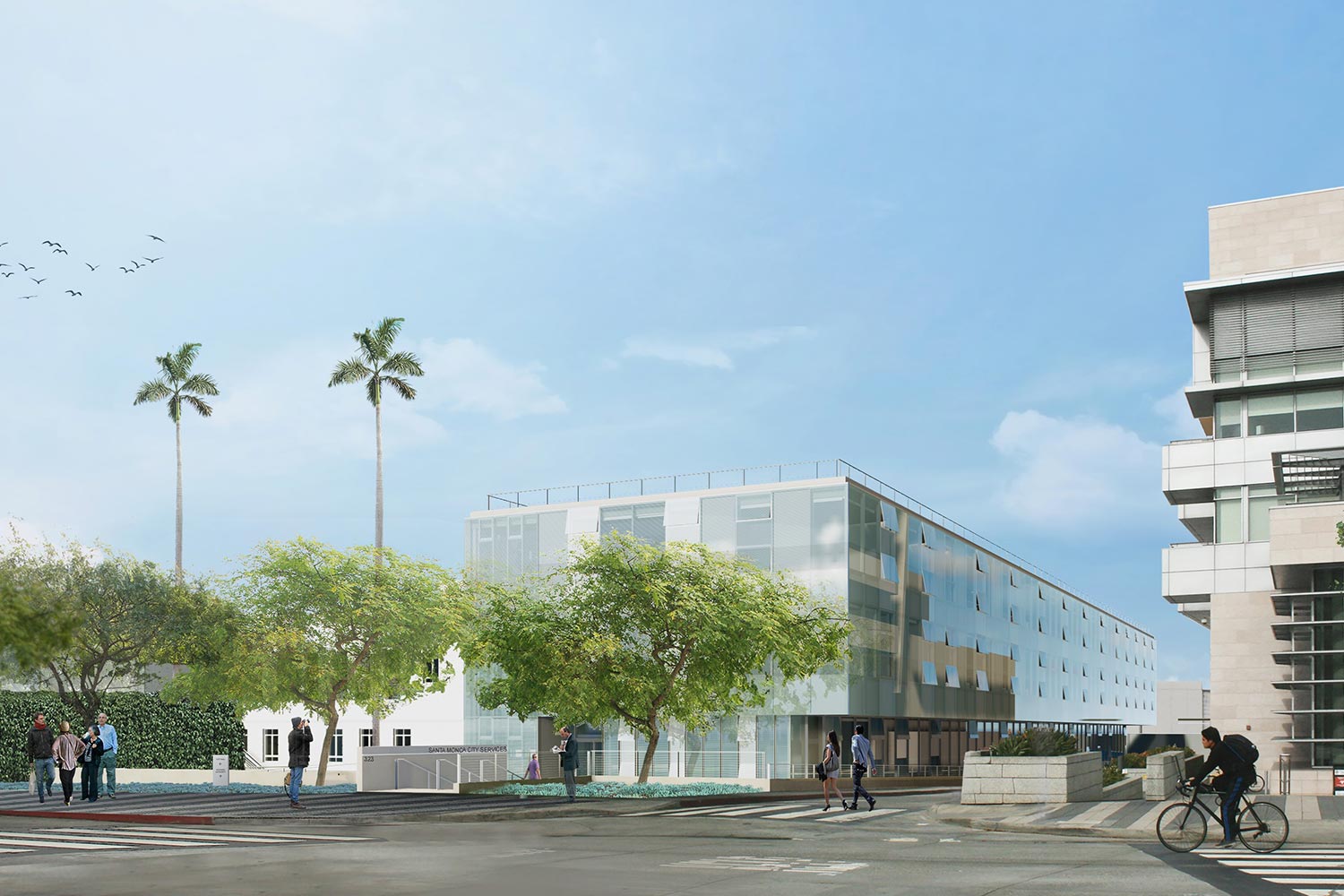
Our engineers responded with a passive approach to design that proposes to make the most of all available natural resources. For example, we have streamlined the building’s electricity requirements so that they can all be met through a photovoltaic array on the roof. In addition, we minimized heating and cooling loads by making strategic use of both daylight and natural ventilation.
We also designed two separate water strategies that will collectively allow all the building’s needs to be met by water harvested on site.
Boldrewood Campus, University of Southampton, UK
Southampton University and Lloyds Register’s vision is to create a world leading Maritime Centre of Excellence for innovation, business and education, at the heart of the Solent Maritime Cluster. It will bring together students, academics, researchers and professional engineers and define a completely new way of delivering engineering, education and research to meet the major challenges facing society.
BuroHappold has worked on four buildings within the Boldrewood campus over the project’s phased delivery programme. Buildings A and B house teaching facilities and also include new office facilities for Lloyd’s Register of Shipping. Building H provides a new home for the University’s fluid research laboratories, including a 140m towing tank and two wind tunnels, while Building D provides further academic areas and laboratories, including a heavy engineering testing facility.

As with many higher education institutions, flexibility of space is a key challenge that we have faced on each campus building, required to safeguard the University against the need for costly interventions in the future. We were able to design in “loose fit”; for example, creating spaces with the ability to be used for teaching or as laboratories, grouping these spaces together to achieve cost efficiencies. In contrast, other spaces were designed for specific uses, for example a fluid mechanics laboratory, which will enable the University to become a world leader in this field.
Manchester Terminal 2 Transformation Project, UK
Manchester Airport is the third busiest airport in the UK. With passenger numbers continuing to grow, the £1 billion transformation programme will help to facilitate the Northern hub’s growth aspirations. The extension and reconfiguration of Terminal 2 will more than double the facility’s size as this transport hub is developed into a world-class international gateway.

This major transformation presents three key overarching challenges: delivering to a demanding programme, achieving cost-effective solutions, and providing the best quality product for the client within project constraints. The Terminal 2 Extension Building is a large and complicated structure comprising over 6,500 new structural steel elements. Predefined, immovable delivery dates made it essential for the team to hand over key parts of the project within specified timescales. Furthermore, client requirements around limiting operational impact had to be met while building within a live airport environment.
Buro Happold used innovative design techniques that helped to deliver a demanding programme. For the terminal, Laing O’Rourke wanted minimal movement joints because they create construction and operational issues. This created the substantial challenge of analysing 8,000 tonnes of steelwork with significant gravity and lateral forces while controlling the build-up of thrusts and stresses caused by the anticipated temperature changes and a lack of movement joints. Rather than analysing four structures separated by movement joints, we had to evaluate two double-sized buildings – as a structure gets bigger so it becomes increasingly difficult to control thermal forces, building movements and resistance to lateral loads such as wind and blast pressure.
To simplify this task our team wrote programme scripts that pulled several computer analysis tools together to create combined, coordinated models. This allowed us to alter variables and have the systems process vast amounts of design iteration data very quickly.
The Michael Uren Biomedical Engineering Hub, UK
The centre, located on the Imperial West campus at White City, houses life-changing research into new and affordable medical technology, helping people affected by a diverse range of medical conditions. The building is comprised of a mix of laboratory and office space for interdisciplinary, translational research initiatives at the interface of biomedical sciences and engineering.
One of the main potential consumers of energy within the building is the treatment of supply air that is exhausted into the atmosphere. There is a key design incentive to reduce the air flow rates to the rooms served, whilst still maintaining the functionality of the room and meeting the environmental parameters.
Our engineering response prioritises simple, yet effective ‘passive measures’, such as high standards of daylight and efficient MEP systems before considering more complex and expensive technologies.

Integrating air volume flow control systems within the laboratory ventilation systems will allow the air change rates for the rooms to be lowered, subject to the measured contaminants within the air stream. Fumes exhausted from the building are to be diluted by the ventilation system before being released to the atmosphere to eliminate the risk of contamination affecting both the Michael Uren Building, the adjacent A40 Westway and the surrounding buildings. The fume exhaust system will respond to the direction of the prevailing wind, allowing the velocity and volume of air exhausted to be lowered where possible to reduce energy consumption. Safety to personnel is the key requirement, however, and the system will operate at full volume capacity to dilute the contaminated air to eliminate any risk.
Museum of the Future, UAE
Occupying a prime urban location adjacent to the Emirates Towers, the Museum of the Future is conceived not as a repository for ancient artefacts, but as an incubator of new ideas, a catalyst for innovation, and a global destination for inventors and entrepreneurs.
Translating the artistic and symbolic concepts inherent in the design into a 30,000m² (approximately) building clad in stainless steel was always going to be a challenge. Add to that the building’s unique torus shape, the client’s requirement to attain LEED Platinum status, and the team’s determination to embrace BIM at every stage of design and construction, then clearly, the building’s centre void is not the only aspect of this project that represents a step into the unknown.
Our specialist engineers developed bespoke in-house optimisation routines to model and analyse numerous options for the structure to achieve the Museum of the Future’s iconic shape. The outcome was a solution comprised of a complex diagrid framework directly aligned to torus shape and capable of supporting the 890 stainless steel and glass fibre reinforced polymer (GFRP) panels that form the intricate silvery facade.

Working in a BIM environment also proved invaluable in working towards achieving the LEED Platinum accreditation stipulated by our client. We created a 3D energy model in which all 12 disciplines could interact in real time, agreeing more than 50 sustainable design decisions that resulted in a range of tangible benefits including a 45% reduction in water use and total energy savings of 25%.
