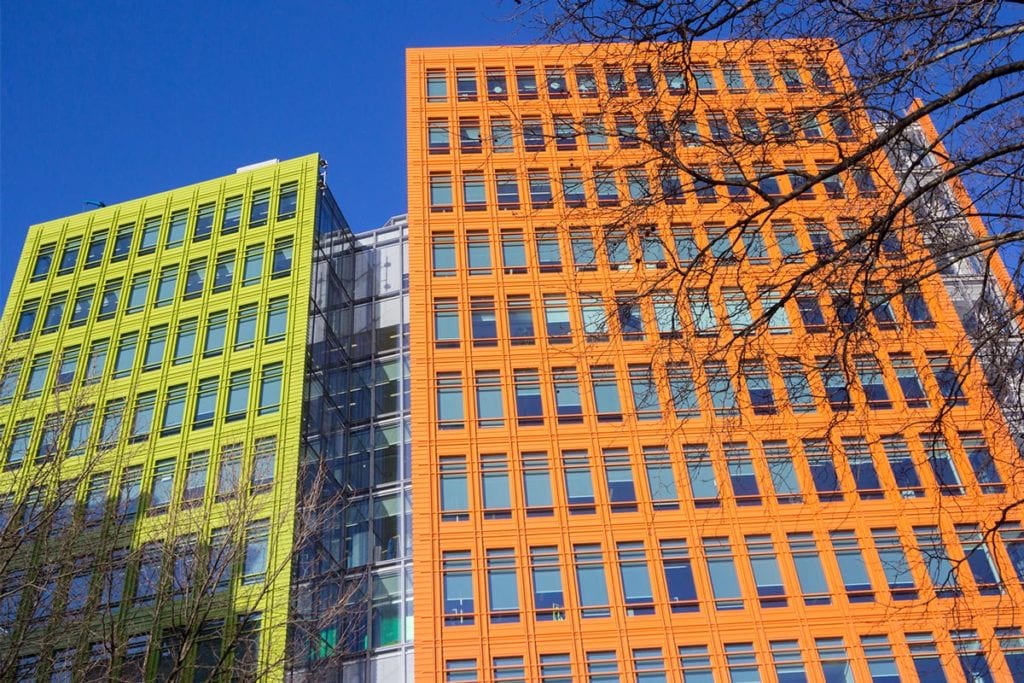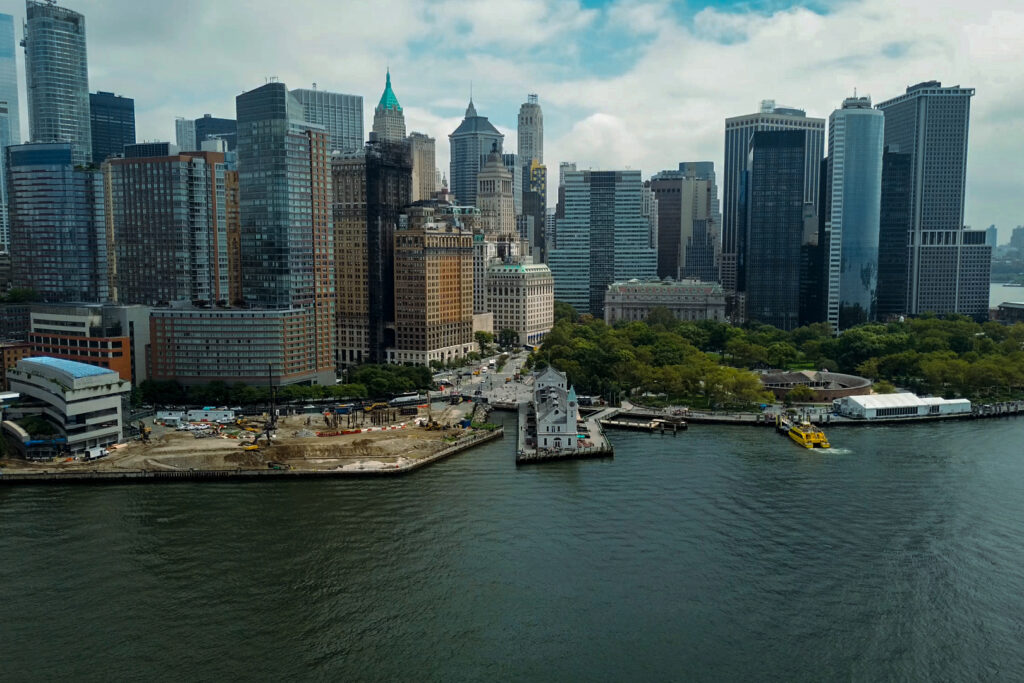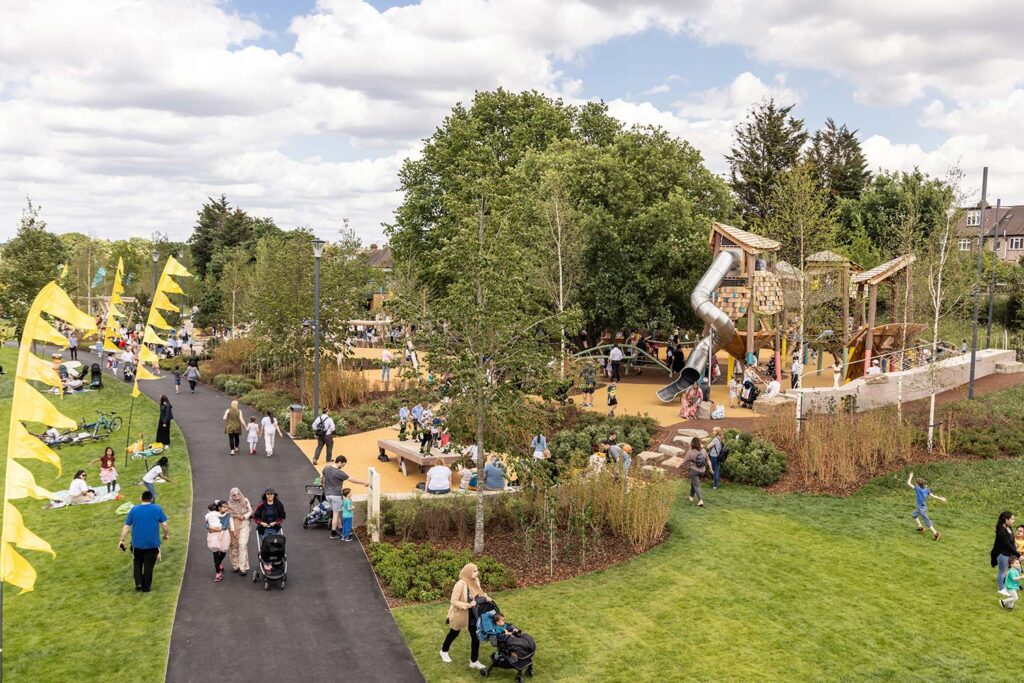Optimising facades to improve urban acoustic comfort
BuroHappold’s latest research project used parametric facade design modelling to assess acoustic impact on an outdoor urban soundscape
We live in increasingly noisy times. According to a recent EU report, around 40% of the population in EU countries is exposed to road traffic noise at levels exceeding 55dB(A). Consistent exposure to high levels of unwelcome, or “bad” noise, has been shown to cause multiple health problems, including sleep disturbance, cardiovascular issues, hearing impairment, premature death and problems with mental health.
Whilst it is a consolidated design approach looking at how facade systems affect indoor acoustic performances, it is only recently that academics, developers, architects and engineers have started studying outdoor acoustics wellbeing and how it is affected by the built environment. A recent paper in the International Journal of Environmental Research and Public Health entitled Acoustic Comfort in Virtual Inner Yards with Various Building Facades stated, “Whereas sound absorbing materials have been frequently used to improve acoustic comfort in closed rooms, little is known about the influences of sound absorbers on the (outside) facade to improve acoustic comfort for residents of housing complexes with shared inner yards.” In other words, sound matters, whether you are inside or outside a building.
With this in mind facade engineers Tommaso Crippa and Edoardo Dagnini wanted to explore this area of research. Their study, Facade Engineering and Soundscape uses Central St. Giles Court in London, a project with a “shared inner yard”, as a case of study, to examine how the choice and position of a facade can play an active role in the outdoor soundscape. By modelling the geometry of the buildings surrounding this urban courtyard using Rhino and Grasshopper, Tommaso and Edoardo were able to use an acoustic ray-tracing software (CATT – Acoustic) to measure and assess the impact of different facades and their positions.
A colourful case study
Central St. Giles Court is an 850m2 public courtyard with multiple entrances. A mixed-use development, it contains outdoor dining spaces, and the upper walls surrounding the courtyard are clad in eye-catching terracotta’s shades of green, orange, lime and yellow. At ground level, the bases of the buildings are open with concrete columns visible behind tall glass windows. There are two oak trees and a selection of art installations in the centre.

Connecting CATT – Acoustic to Rhino and Grasshopper
“We started our research in February 2019, and it took three months to develop the main piece of software and the tools we used to run the analysis,” said Edoardo. “We had to get used to measuring acoustic performance and took advice from our colleagues in the acoustics team.”
“We wanted to analyse several iterations of the same model, changing the type and position of the facade each time”, said Tommaso. Therefore, “The challenge was to create a fast workflow able to connect dynamic models of the project to CATT – Acoustic software”.
“We tackled the problem using Rhino and Grasshopper, creating a parametric script that generated several codes, based on every single iteration that we had to analyse. Crossing over to CATT – Acoustic, we were able to obtain multiple outputs in short time, which was great.”
In creating this toolkit, Edoardo and Tommaso saved hours of modelling time as the models could be shared across both acoustic and facade computational programmes.
Reducing traffic noise with absorptive facade materials
Having run the analysis, Tommaso and Edoardo were able to understand which areas of the courtyard were most impacted by unwelcome noise. By modelling different types of facade designs, our engineers analysed which iterations were the most effective in order to reduce noise break-into the courtyard from ‘bad’ sound sources, for example, traffic and construction noise. The engineers also concluded that the application of varying acoustic absorptive cladding systems at ground level, such as green walls, perforated metal panels or louvre systems with a mineral wool infill, in conjunction of shaping the entrances to the courtyard improved the inner soundscape. The optimised configuration of the courtyard shows a reduction of the average sound pressure level up to 10 dB(A), as be perceived as a halving of the noise level.

The report notes that whilst facade material is important in reducing ‘bad’ noise, when traffic noise in not screened by buildings, that is, where direct sound dominates, acoustic absorption from facades has little effect on the acoustic atmosphere. Saying that, Tommaso and Edoardo do report that reflective facades contribute to high levels of reverberant noise, in addition to the dominant direct sound. Therefore, according to their study, both the material and position of the facade are important in creating a pleasant outdoor soundscape in an urban area like St Giles.
Tommaso and Edoardo recently presented their findings at 14th Advance Building Skin conference in Bern, Switzerland. They hope, that by increasing awareness of this issue those involved in designing, or refurbishing, courtyard developments will take facade design into account earlier in the design process, improving outdoor acoustic comfort for end users; for this purpose useful practice guidelines have been drafted to advice clients.
Want to find out more? Download the full paper.








