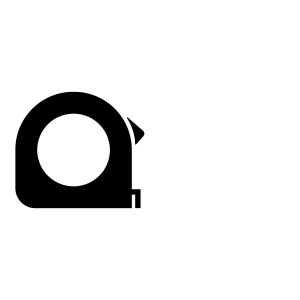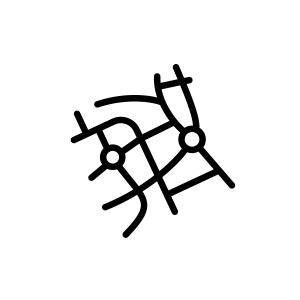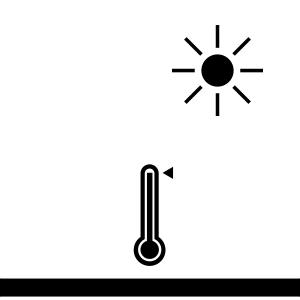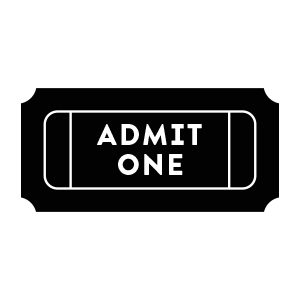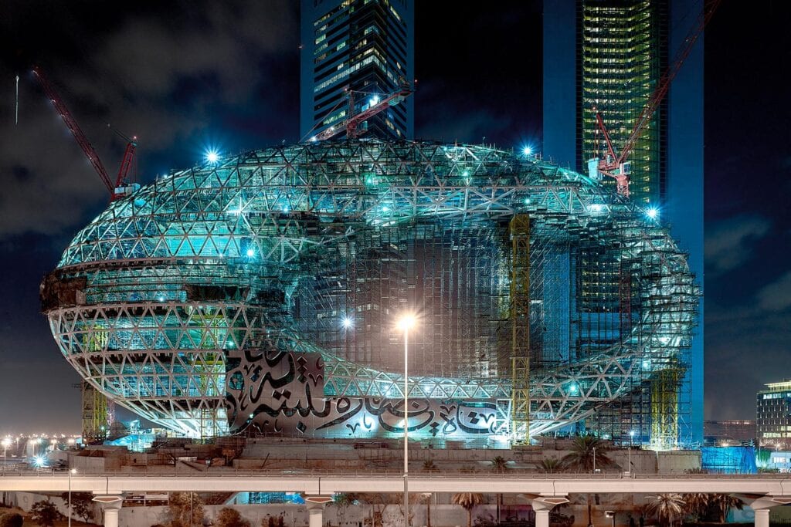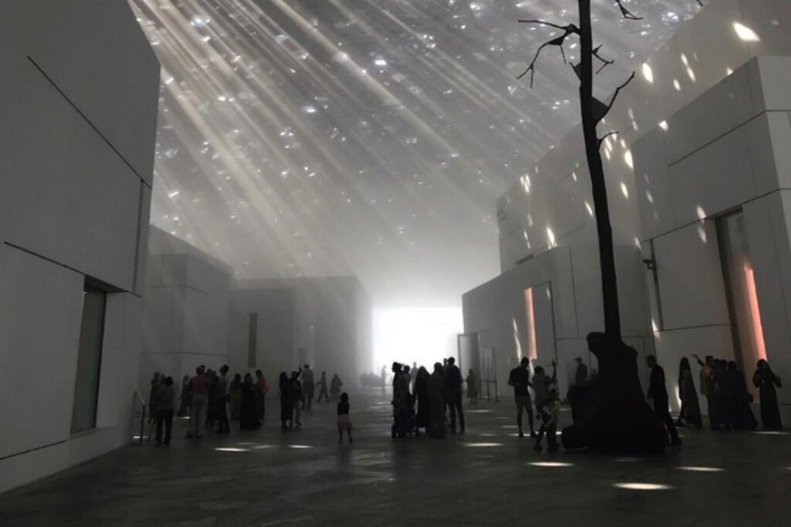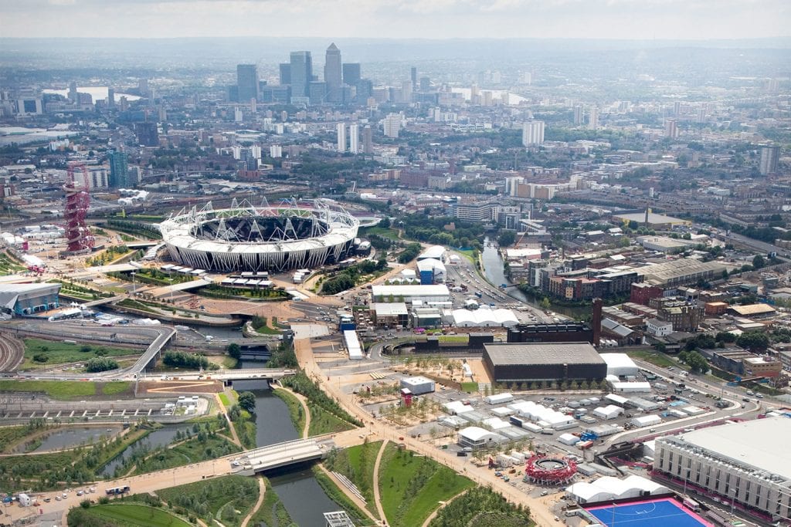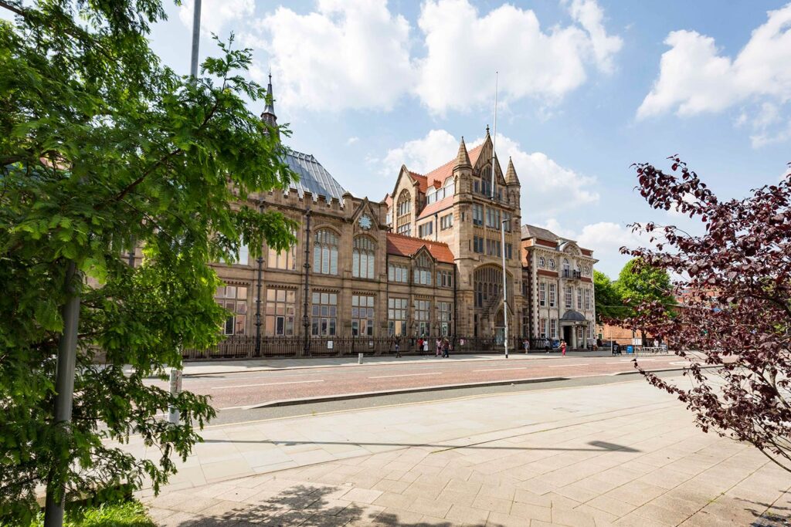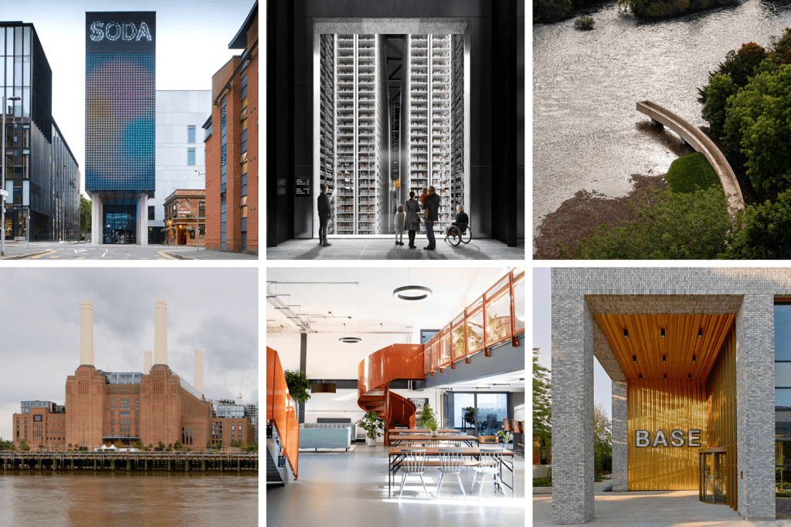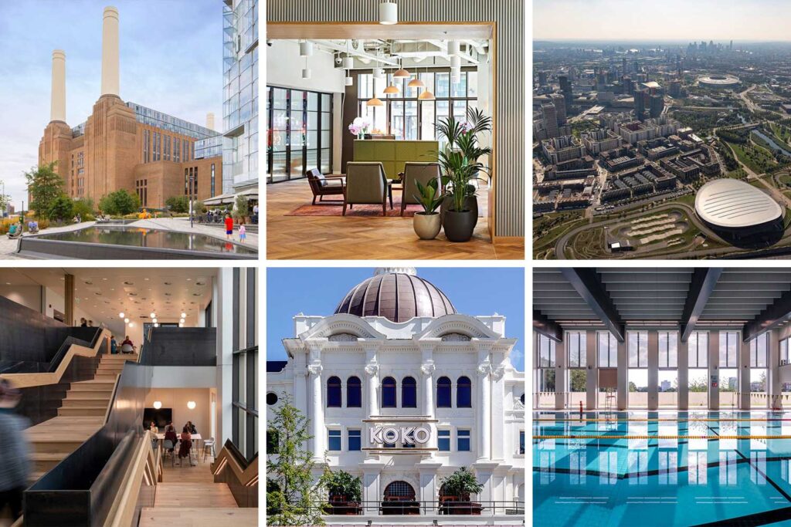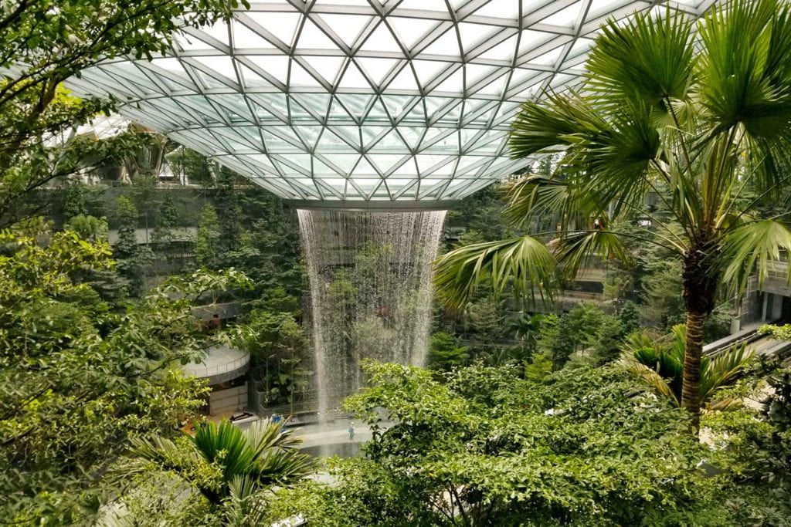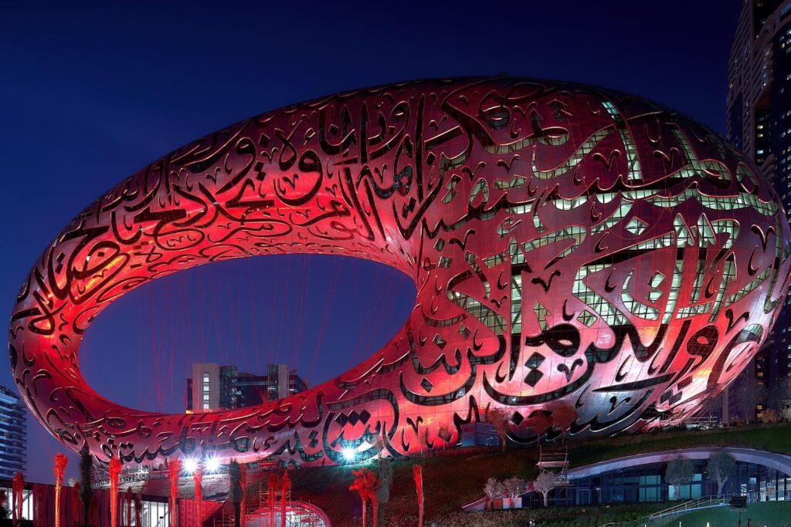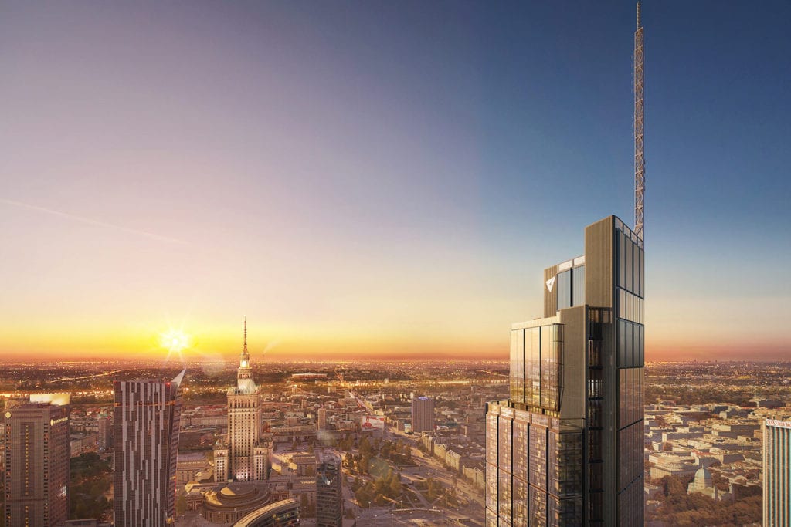
V&A East Museum
Stratford, London
Project details
Client
London Legacy Corporation/ V&A
Architect
O’Donnell + Tuomey
Duration
2017 – Ongoing
Services provided by Buro Happold
Bridge engineering and civil structures, Building Services Engineering (MEP), Facade engineering, Inclusive design, Lighting design, People movement, Security, Structural engineering, Technology
There is a careful balance to be achieved by museums in the 21st century. They must engage with a wide audience and generate a dynamic experience with their collections. But it’s as important as ever to protect and preserve global treasures, engage with local community, and empower the next generation of creatives.
Achieving this is at the heart of the vision for the new V&A East Museum. The riverside attraction, which will be located on the former Olympic site at Stratford, east London, aims to immerse audiences in the world of art, design, and performance.
V&A East Museum is one part of an ambitious programme of multi-site developments from the V&A. The original museum in South Kensington is the world’s largest museum of decorative arts and design, housing a permanent collection of more than 2.8 million objects, books, and archives.
The new 7,000m2 museum is part of East Bank, a £1.1bn cultural powerhouse being built on Queen Elizabeth Olympic Park. Set to open in 2025, the museum has been designed by architects O’Donnell + Tuomey, with a three-dimensional “folded dress” structure that will give the building its own striking identity.
It will be a short walk from the new V&A East Storehouse designed by architects Diller, Scofidio + Renfro , which opens at Here East in 2024. The 16,000m2 Storehouse facility will offer unprecedented public access to the breadth of the V&A’s collections, while engaging visitors with the museum’s conservation and research work.
Challenge
Buro Happold has worked alongside architects on plans for V&A East Museum across a broad range of disciplines, to help to overcome some of the project’s key challenges.
The complex steel and concrete structure creates a series of unique internal spaces and supports a spectacular facade designed in pre-cast concrete and glass. But the facade geometry also created challenges around providing a flexible internal layout for the needs of the museum, with the ability to support significant hung loads for exhibitions.
The articulated, sloping facade resulted in high lateral forces that needed to be resolved within the structure. The unique structure also posed challenges for our lighting and building services (MEP) engineers, who focused on maintaining an inviting free-flow for visitors, whilst ensuring the internal climate can be carefully controlled to protect exhibits.


Solution
Our experts worked closely with the architects to position the facade nodes in optimal locations for force resolution to enable efficient structural design. We established set criteria to agree node locations which would reduce the impact to the structure. This resulted in a reduced steel tonnage for the primary structure.
Our Analytics team used people flow digital modelling to help site exhibition spaces and support the fire team in developing an appropriate strategy. As with any museum, security is a key consideration and our specialists worked with the V&A’s team and our transport experts to develop a strategy that provides appropriate protection whilst being unobtrusive.
We modelled the external environment’s influence on gallery conditions, taking into account elements such as wind velocities around the entrance, the sequence and size of door openings, the stack effect (which dictates the circulation of air within the building), and the difference between the external and internal temperature and humidity levels.

We proposed a range of design features to mitigate the impact of the external conditions on the gallery environment. These include weather lobbies on the entrances, the offsetting of door openings on the inner and outer faces of the lobbies and the integration of air curtain heaters above door openings.
Our lighting experts also worked closely with the architects to ensure the visitor experience is unified throughout whilst providing flexibility for the spaces to be used for events. The exterior lighting is carefully composed to welcome visitors, enhancing the building’s form and showcasing the distinctive architectural characteristics.
Internally the lighting visually aids wayfinding as concealed lighting encourages visitors to explore the exhibits. The lighting design also responds to visitors’ movement through the building. The stairs have integrated linear LED fittings within the handrail that appear as glowing bands of light ascending the staircase.


Value
Buro Happold’s specialists carefully identified and provided bespoke solutions for the range of challenges facing a modern museum environment – balancing the aesthetics of the landmark architecture with the practicalities of ensuring that unique spaces and structures perform their fundamental roles elegantly and efficiently.
This dynamic environment will allow the V&A to attract a diverse range of visitors through the doors of the new museum, to engage the public with the history of the design world, while ensuring their collections are carefully maintained and preserved for future generations.
