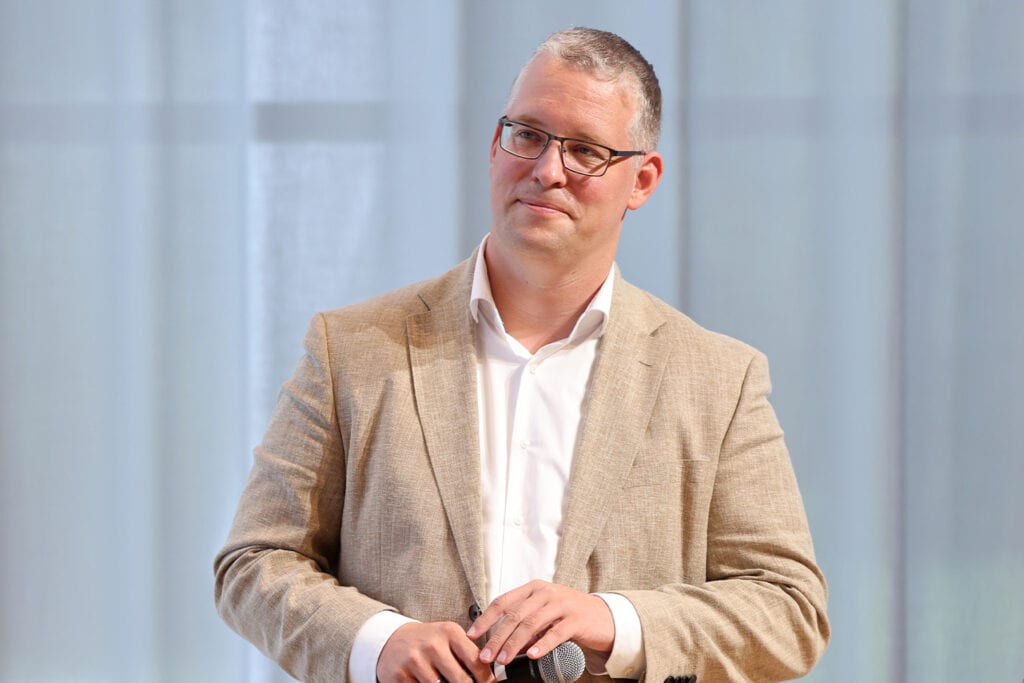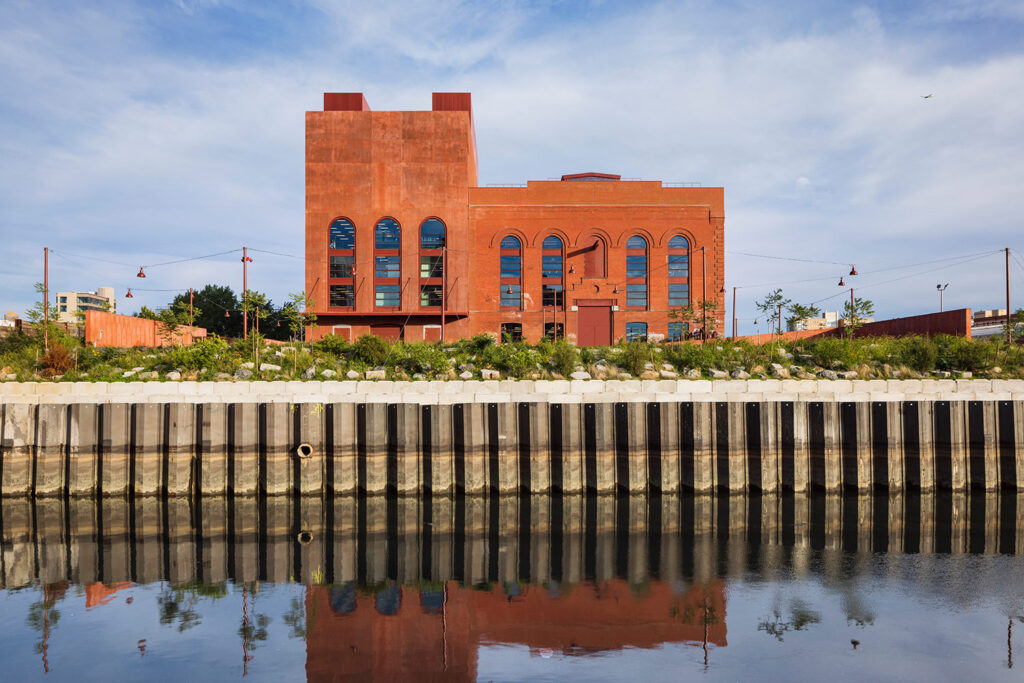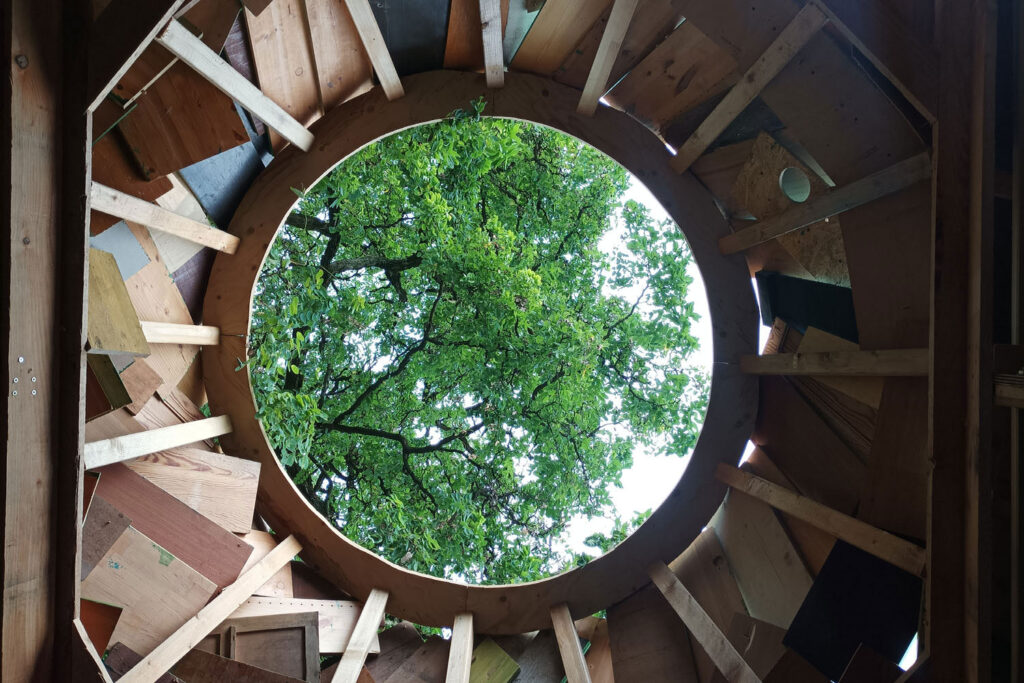
Comfort and Safety for Millions of Muslim Pilgrims
The Jabal Omar Development Project
Makkah, Saudi Arabia
Project details
Client
Jabal Omar Development Company (JDC)
Architect
Henning Larsen Architects (HLA)
Duration
2016 – 2017
Services provided by Buro Happold
Energy consulting, Infrastructure, Programme organisation and development, Structural engineering, Transport and mobility, Water
Makkah is the most holy city in the Muslim faith. It is the birthplace of the Prophet Muhammad and site of Al-Masjid al-Haram, the world’s largest mosque. One of the five pillars of Islam requires that all able adult Muslims perform the Hajj, a ritual-specific pilgrimage to Makkah at least once in their lifetimes.
The Hajj takes place over five days during the last month of the Islamic calendar, and it’s the largest annual gathering of people in the world. Currently between 3 and 5 million perform the Hajj, but another 10 million visit Makkah annually to see the holy sites, or participate in the Umrah, or ‘lesser pilgrimage.’ Given the millions of visitors from all over the globe Makkah has become one of the most cosmopolitan cities in the Muslim world.
Large scale expansions programmes are presently characteristic of Makkah to ensure that the millions of annual visitors are able to have as rewarding an experience as possible to the holy city. The complete vision of the Jabal Omar Development Project (JODP) represents a 40 tower complex of luxury 4 and 5 star hotels, as well as residential properties, commercial space and restaurants.
Buro Happold partnered Henning Larsen Architects on a JODP construction phase consisting of a 15 towered complex, including the 3 towered Musallah building, which abuts the southwest edge of the grand Al-Masjid al-Haram plaza. The Musallah Building includes several floors of prayer hall space to accommodate up to 30,000 pilgrims at any given time.
Challenge
Development in Makkah is extraordinarily complex and challenging given the influx of millions of people into a relatively small and confined space. One of the primary reasons why Buro Happold was brought onto the project was to increase the gross floor area by at least 30% more than the original plan, which was already extraordinarily dense. To accomplish this we also had to maintain the same footprint and work with the existing superstructure and infrastructure serving the site.
The average temperature during the summer months, which extend from May to October, is often above 41 degrees Celsius and can reach above 50 degrees. The Hajj also happens to take place during the summer season, when the flow of pedestrian and motor traffic becomes particularly difficult and potentially dangerous. It’s imperative to consider active and passive cooling systems, for both indoor and outdoor spaces, as well as make careful plans to ensure the safe people flow.
If these challenges are not met well, the consequences can be tragic. In 1990 a ventilation system failed in a crowded pedestrian tunnel, and 1,426 people were either suffocated or trampled to death in a stampede. Another stampede during the Hajj in 2015 resulted in 769 deaths and 934 injured.

Solution
Our first task required an extensive expert review of the partially existing superstructure, plinth, roadways and service infrastructure to identify opportunities to increase occupancy capacity and optimise the property’s operational performance. Driven by the results of our comprehensive study, our tall buildings experts authored plans to increase building heights to allow for the 30% occupancy growth and the required infrastructure to support the property expansion.
Recommendations included implementing a mix of concrete and steel components to allow for the additional space, adjusting the floorplates, as well as changing the appearance of the towers to accommodate the extensive changes. Additional elevators were added and the utility infrastructure was enlarged. We focused on improving the performance and efficiency of the building cooling and water systems. The additional occupancy density also required a careful review of the service areas and street network to cater for additional traffic.
In partnership with Henning Larsen Architects we conducted Computational Fluid Dynamic (CFD) simulations and used the application of the Universal Thermal Climate Index (UTCI) to help guide our approach in creating pleasant outdoor spaces. This influenced the design strategy which included the width between buildings, maximising building height towards and south and west to shade for the noon and afternoon sun, as well taking advantage of the shade cast from towers that were wider above the base of the structure.
A key component to our work on the JODP project is a detailed and comprehensive phased plan, which incorporates all aspects of the site operations with a stepped implementation strategy for new development to ensure both business operations and the needs of pilgrimage experience are carefully met.

Value
The Jabal Omar Development Project is illustrative of how Buro Happold’s multi-disciplinary engineering expertise can help provide energy, infrastructural, and MEP-based efficient solutions on a grand scale to ensure the comfort and enjoyment of millions of people.










