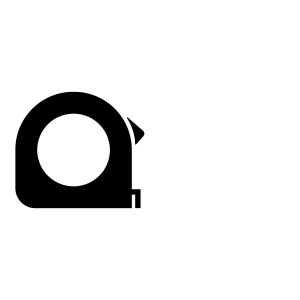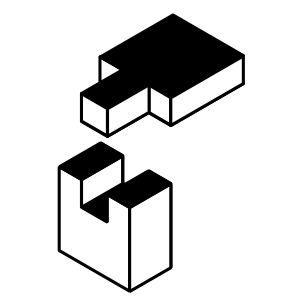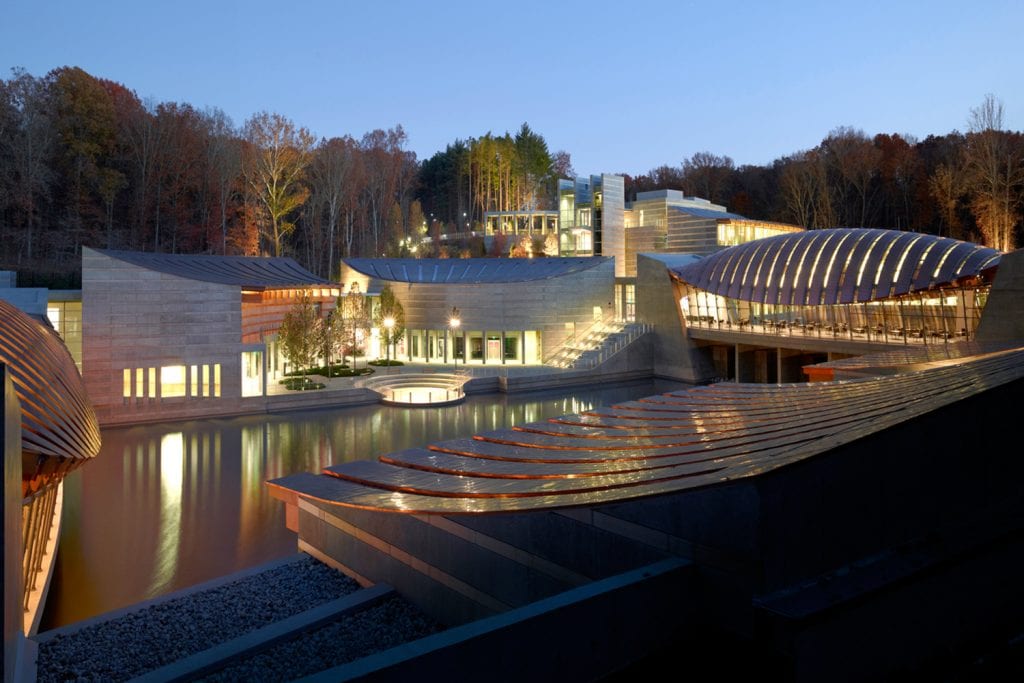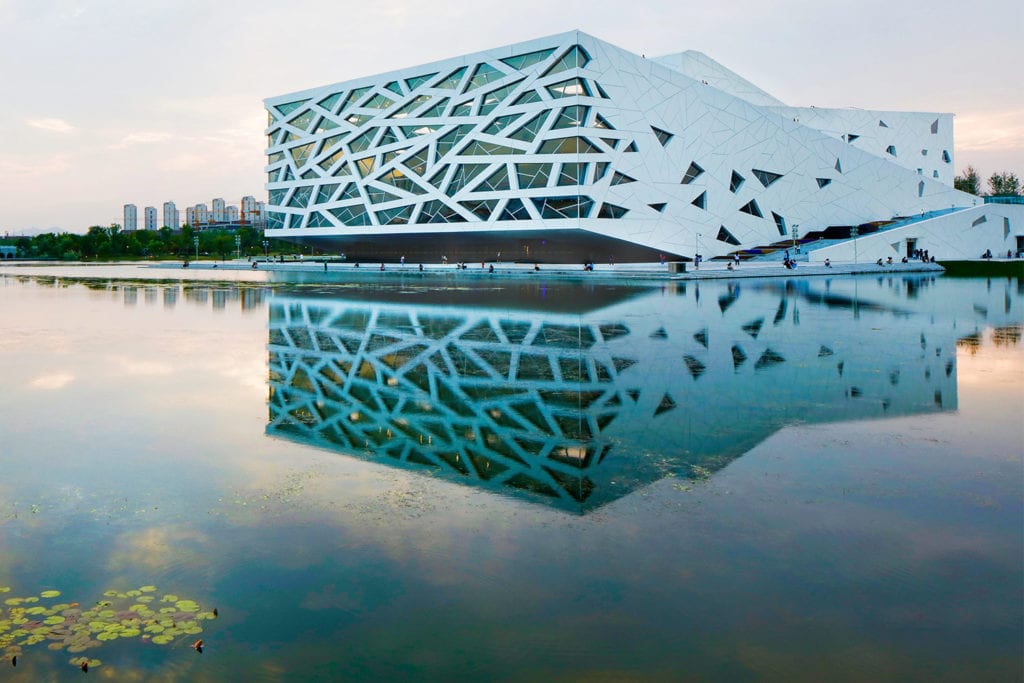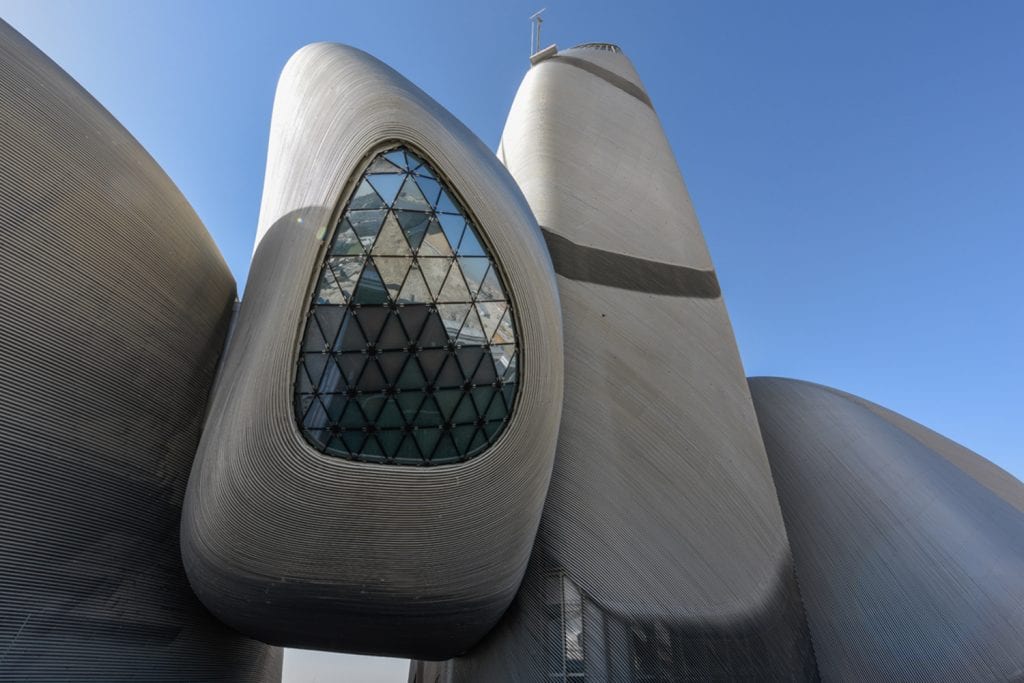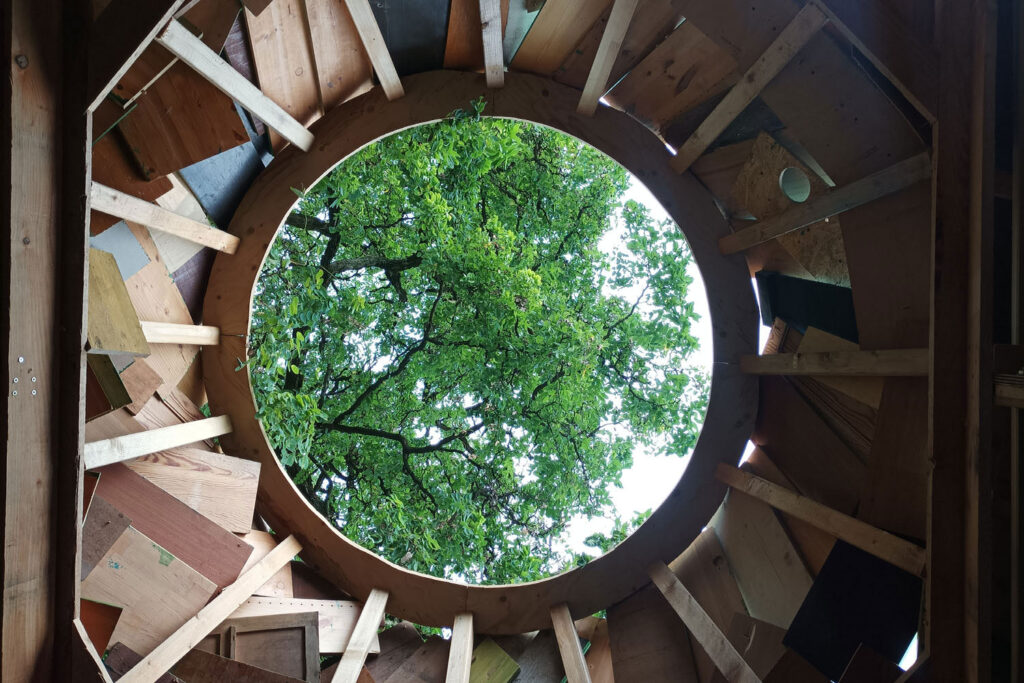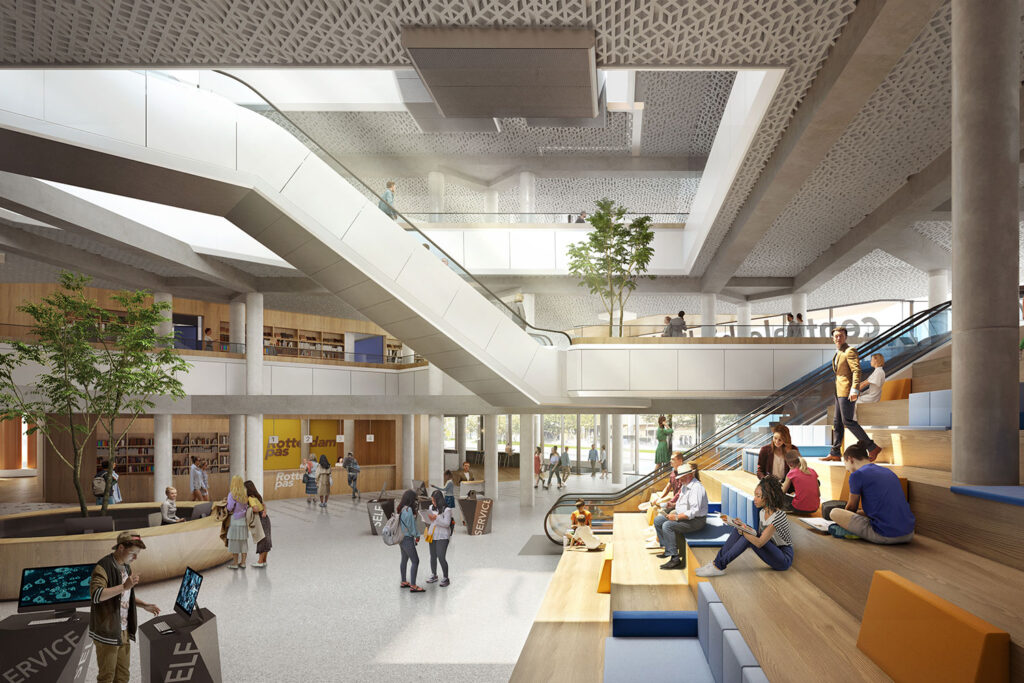
Canopy Gulbenkian Garden
Lisbon, Portugal
Project details
Client
Fundação Calouste Gulbenkian
Architect
Kengo Kuma & Associates
Services provided by Buro Happold
The Fundação Calouste Gulbenkian represents one of the most significant cultural and philanthropic institutions in Portugal and has traditionally been committed to supporting scientific and cultural projects of the highest merit.
The foundation directs its activities from its main office in Lisbon, aiming to improve quality of life through art, charity, science and education. The premises encompass a museum of modern and contemporary art, a library and a scientific research centre, which together form a beautiful modernist symbiosis with the surrounding park.
When looking to expand, the Foundation continued its tradition of commissioning high quality work. After an architectural competition, Kengo Kuma & Associates was selected to refurbish the CAM Museum (Centre of Modern Art) with their proposal to introduce a canopy inspired by the Japanese Engawa, creating a new transition space between the Centre of Modern Art and the park beyond.
Combining experience and understanding of artistic beauty with first class engineering, Buro Happold was commissioned to provide structural engineering for the concept and scheme design phase.
Challenge
Translating the architectural vision of a roof seemingly floating on a series of columns into a stable, buildable and economic engineering design was the main challenge for our team. Simplicity was key to the design’s success but it was not a simple task at all, requiring our engineers to “peel down” the design to its minimal structural requirements.

Solution
The free-standing canopy structure is approximately 100m long by 15m wide and consists of a gently curved rigid plate supported by two rows of columns. For the area adjacent to the entrance, a second curved roof plate was devised to achieve a wider covered area.
To achieve the impression of a floating roof, very slender steel-blade columns were designed and paired to form a V-shape. In order to reduce the risk of any second order bending effects, bespoke pinned connections were developed for these columns that prevented unwanted horizontal loading and excluded them from the overall stability system of the canopy.
Instead, stability in both directions for the roof is provided by the front row of short V-shaped columns, which allow the slender columns to sway and move more freely. Due to the lightness of the roof, the seismic design for stability is secondary to its stability under wind loading.

To design a robust and yet slim, gently curved roof, our engineers suggested the construction of bespoke timber box sections and fabricated steel beams to realise a rigid, light plate of uniform depth. This solution enables an economic structure that is carefully tuned to prevent long term deflections, especially at the lower free edge – a linearity critical for the overall appearance of the canopy.
Conceptually, the suggested structure can be understood as a curved plate simply supported by columns. The lower part is connected to the short columns, representing a pin that is unable to move horizontally, while the upper part connected to the slender columns is akin to a roller that can move horizontally.
By designing the slender columns as pinned on both ends, the structural system becomes statically determinate and relies on the simplest and most minimal load path. This in turn reduces any second order effects and allows for efficient design and crafting of the support elements.

Value
Buro Happold’s support during concept and scheme design enabled the project team to pre-empt any concerns contractors or permitting authorities might have with regards to buildability. We laid the groundwork for the architect and client to go through tender and construction, and ultimately realise the vision behind the competition winning concept.
Our solution pushes the boundaries of the current design codes and works with materials that complement the existing park to achieve the smooth transition zone envisioned by Kengo Kuma & Associates.


