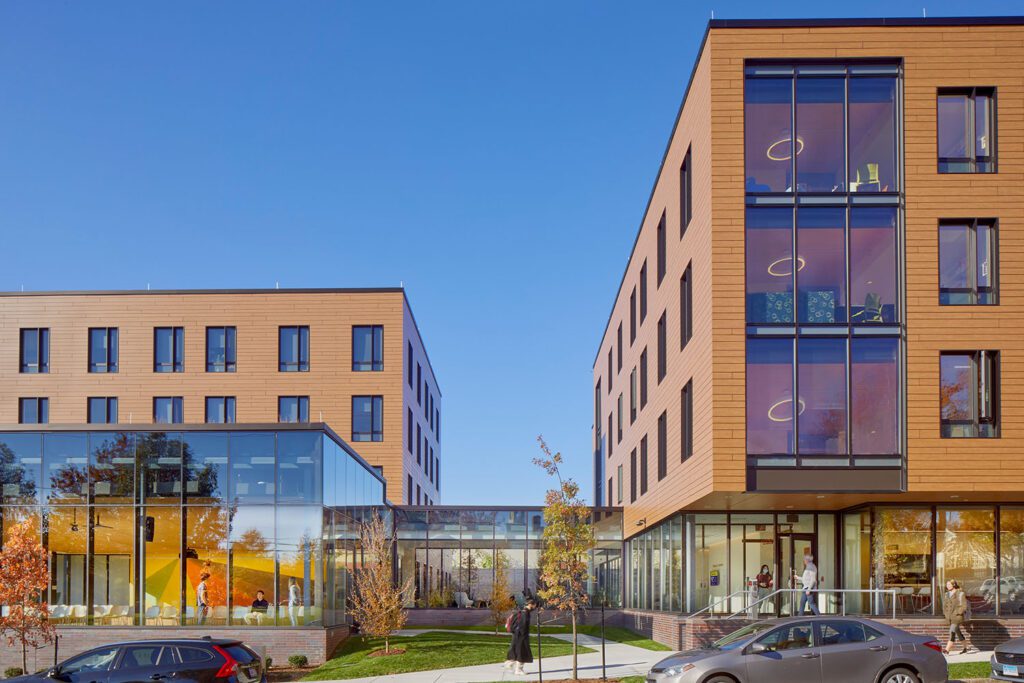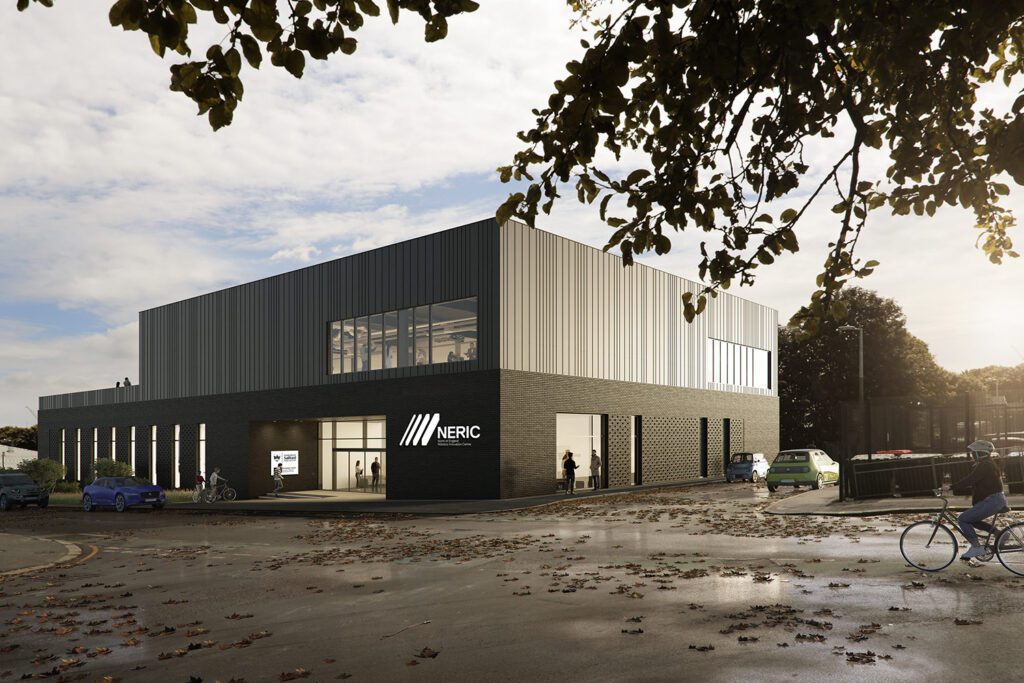
Organic growth within a living building
Washington University in St. Louis Olin Business School
St. Louis, MO, USA
Project details
Client
Washington University in St. Louis
Architect
Moore Ruble Yudell Architects and Planners and Mackey Mitchell Architects
Duration
2011 – 2014
Services provided by Buro Happold
Building Services Engineering (MEP), Energy consulting, Fire engineering, Lighting design
Located in the heart of the Midwest, the newly expanded Olin Business School formed part of Washington University’s ambitious development program.
The expansion includes several classrooms, an auditorium, faculty offices, a glass atrium and numerous forums, lounges, offices as well as other spaces for interaction and collaboration.
Challenge
Buro Happold was enlisted to provide specialist services to help realise the architectural vision for the 174,000ft² business school building. The client set a number of challenging requirements at the very beginning of the project. These included a systems design approach for the buildings, inclusion of energy efficient measures, and a minimum LEED Gold certification target.

Solution
Early in the design process, Buro Happold performed thermal modeling, energy performance modeling, and daylight analysis to determine the best approach. CFD analysis of the atrium was also used to inform the architectural intent and drive the design of a mixed mode system of radiant floors and displacement ventilation distributed at low level. High-level stratified air will be exhausted from the atrium and used in a total heat recovery process to precondition the building ventilation air.
Our fire engineering team used extensive CFD modeling and egress modeling to design a pioneering passive smoke evacuation system for the atrium, adding further value to the design.
John Rozeluk, Associate Principal

Value
The passive system meets all code requirements for smoke evacuation while saving the owner approximately $1 million by eliminating the need for costly mechanical equipment and emergency generators. Washington University’s Olin Business School is one of the first passively smoke vented atriums in North America.
Buro Happold’s approach to energy efficient and passive design ensured that the project achieved LEED Gold certification.











