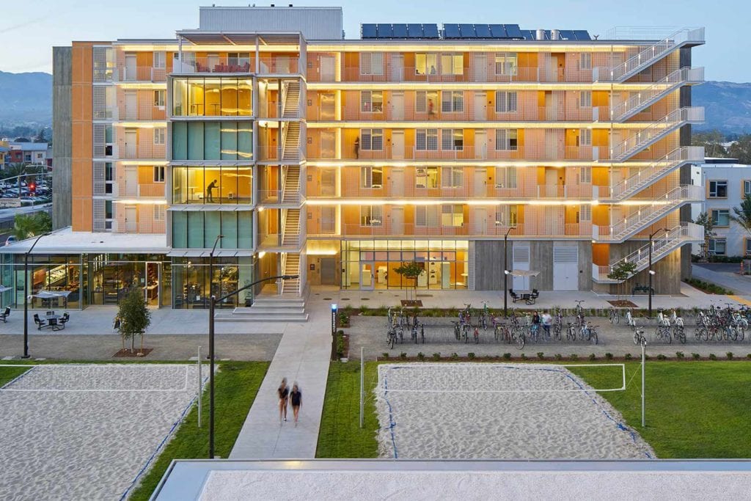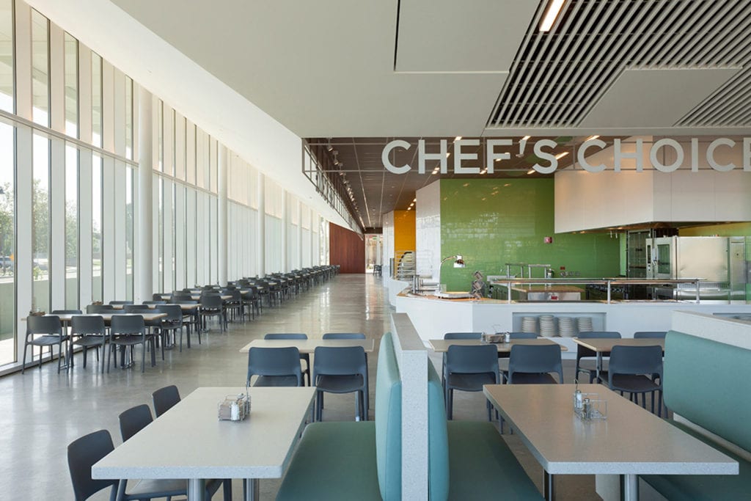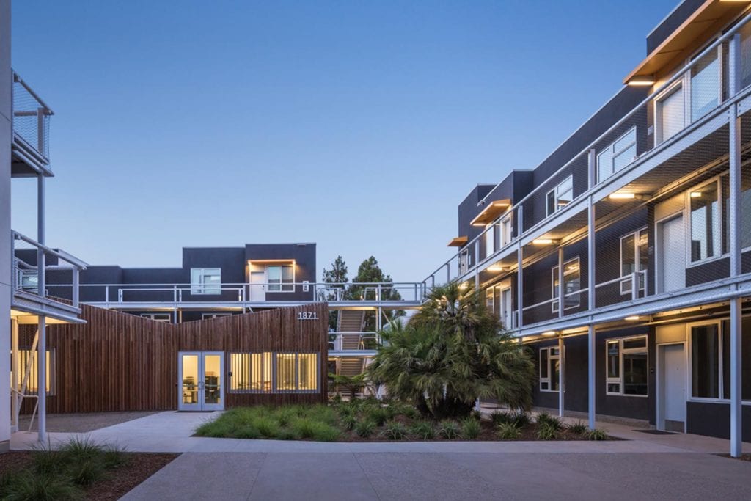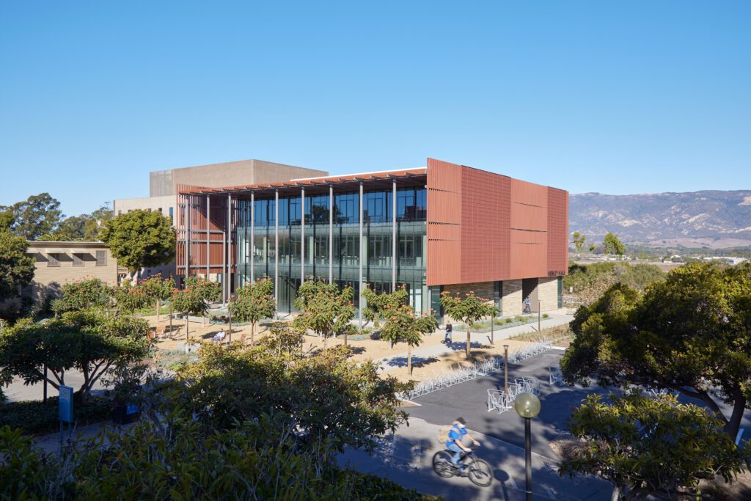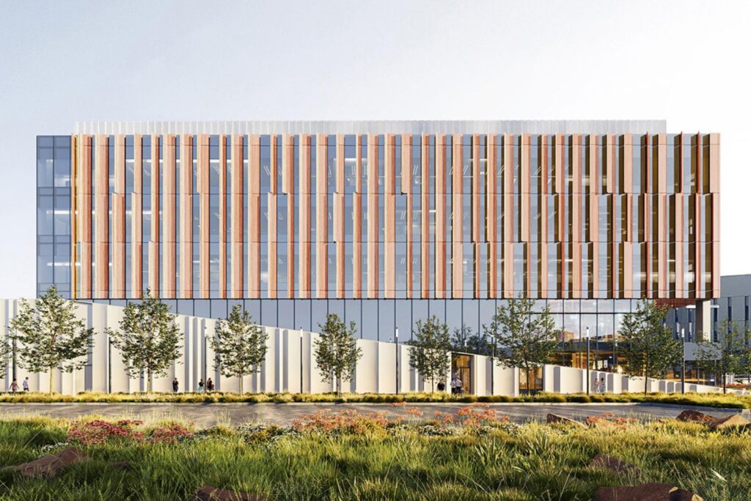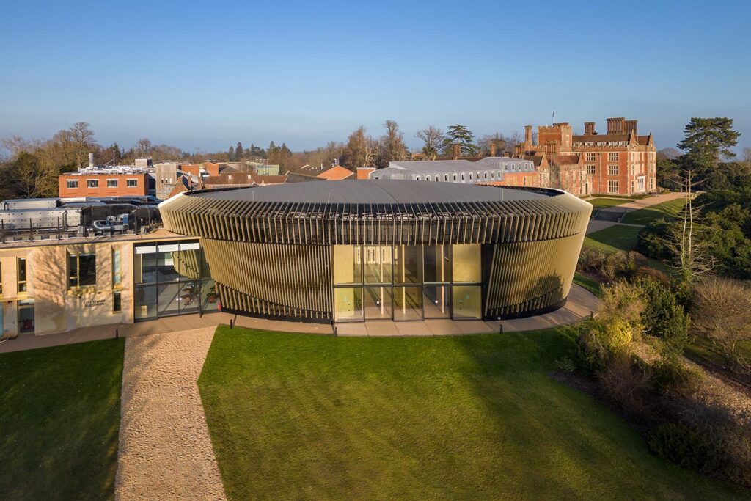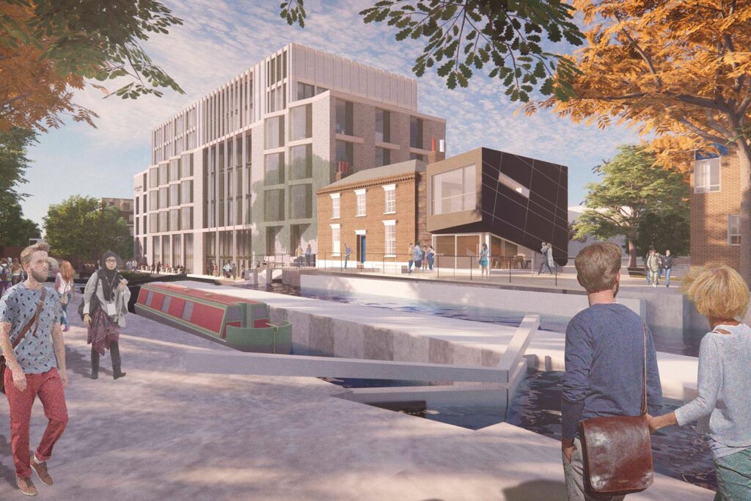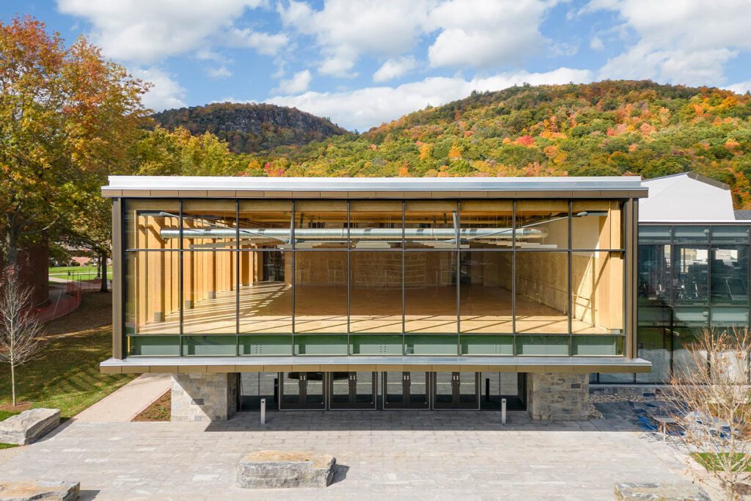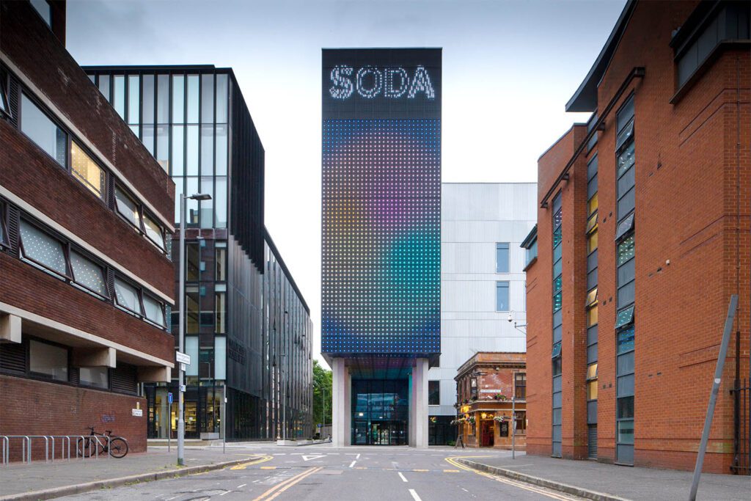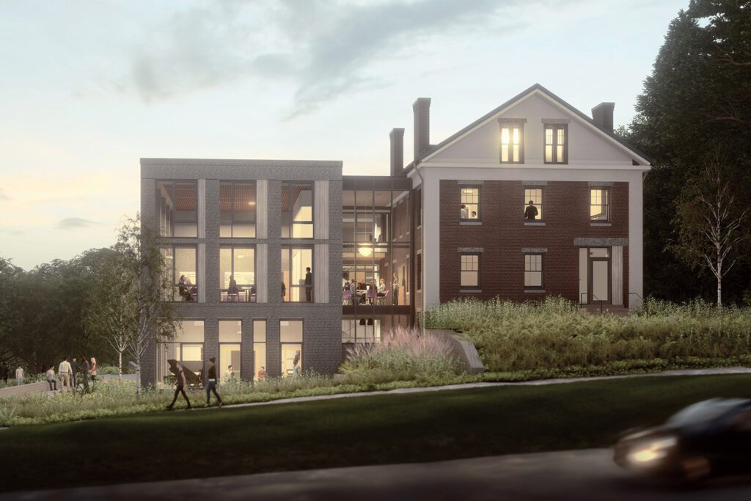
Campus connectivity and energy efficiency
UC Santa Barbara, San Joaquin Villages, Elsinore and Malibu Courts
Santa Barbara, CA, USA
Project details
Client
University of California Santa Barbara
Architect
Lorcan O’Herlihy Architects
Services provided by Buro Happold
Building Information Management (BIM), Building Services Engineering (MEP), Energy consulting, Ground engineering, Lighting design, Security and Technology, Sustainability
Designed by Lorcan O’Herlihy Architects, the San Joaquin Villages Elsinore and Malibu Courts project comprise 95,000ft2 3-bedroom apartments in two to three stories.
The apartments are connected by external circulation and community spaces to encourage interaction throughout the day. A 25,000ft2 dining commons serves the entire student population of the broader San Joaquin housing complex that sits at the northern part of campus.
Challenge
The challenge on this project was to incorporate sustainable strategies that targeted LEED Platinum certification throughout the complexes. Our team needed to successfully implement a strategy that would provide highly efficient services that would conserve both energy and water.
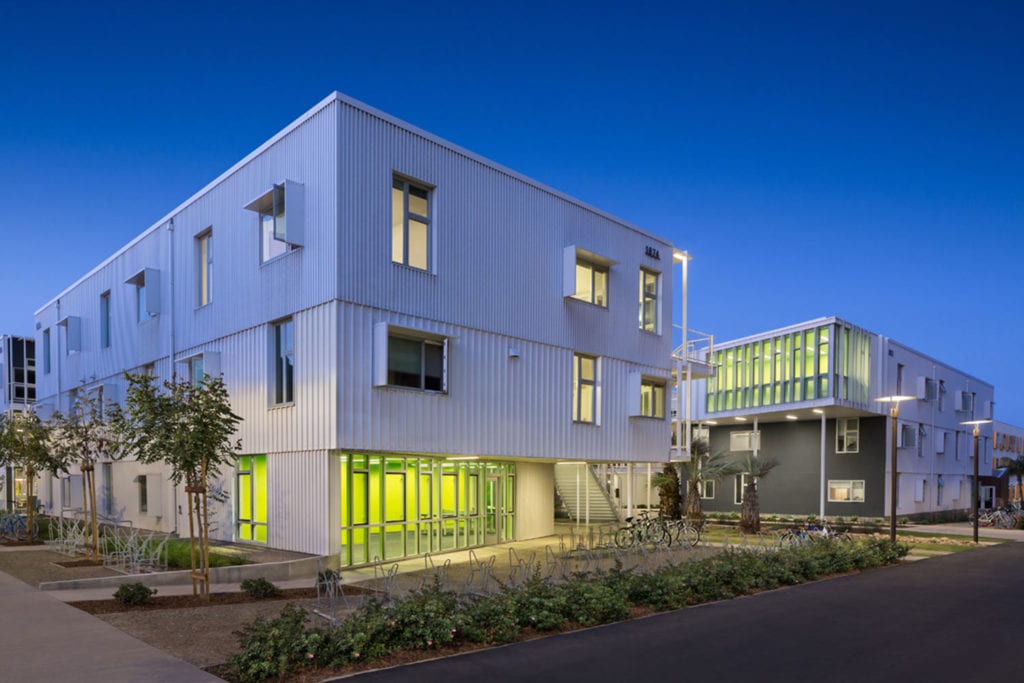
Buro Happold provided integrated engineering services for the entire project, incorporating a number of sustainable strategies throughout.
Heidi Creighton, Sustainability Consultant, Buro Happold
Solution
The Elsinore and Malibu Courts project achieved a combined measured site EUI (kbtu/sqft) of 25 (electricity and natural gas) between June 2017 and August 2018. This represents a 57% savings compared to the Energy Star Portfolio Manager Baseline for University Residence Halls. The project mechanical systems were designed to optimize occupant comfort and minimize energy use. The climate of Santa Barbara is ideal for passive cooling and therefore no active cooling is used in any of the living spaces, recreation areas, or study rooms.

Building materials were also carefully selected, such as resilient sheet flooring, which is comprised of 50% post-industrial recycled material. Municipal recycled water is treated and conveyed to the entire project site, providing 100% of the site’s annual irrigation needs with 2,722,934 gallons of non-potable water. A total 14 tons of waste were diverted from the landfill. Beyond reduction in energy and water consumption, the project’s health-focused living spaces and amenities were designed with the goals of reducing embodied and operational carbon and protecting and restoring the surrounding wetlands ecosystem.
Value
The design team’s drive to meet UC Santa Barbara’s goals led the project to achieve LEED Platinum for all new buildings, and a pending Gold Certification for LEED Neighborhood Development, the first in the University of California System.

Awards
2019
CIBSE Awards Shortlist, Project of the Year – International
2019
AIA|LA 2019 Design Awards, Merit Award and AIA|LA 2018 Residential Architecture Awards, Multifamily Residential Citation Award








