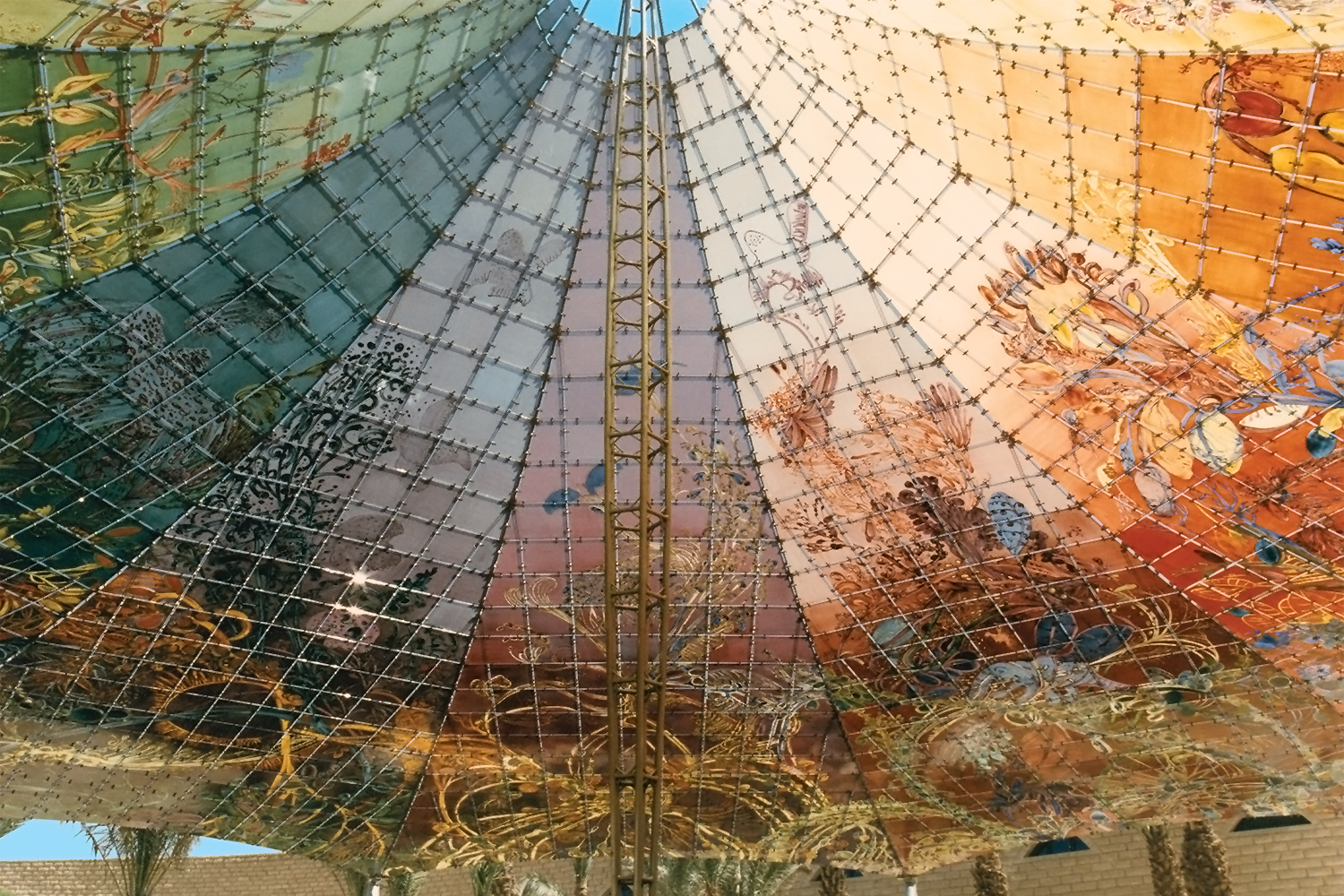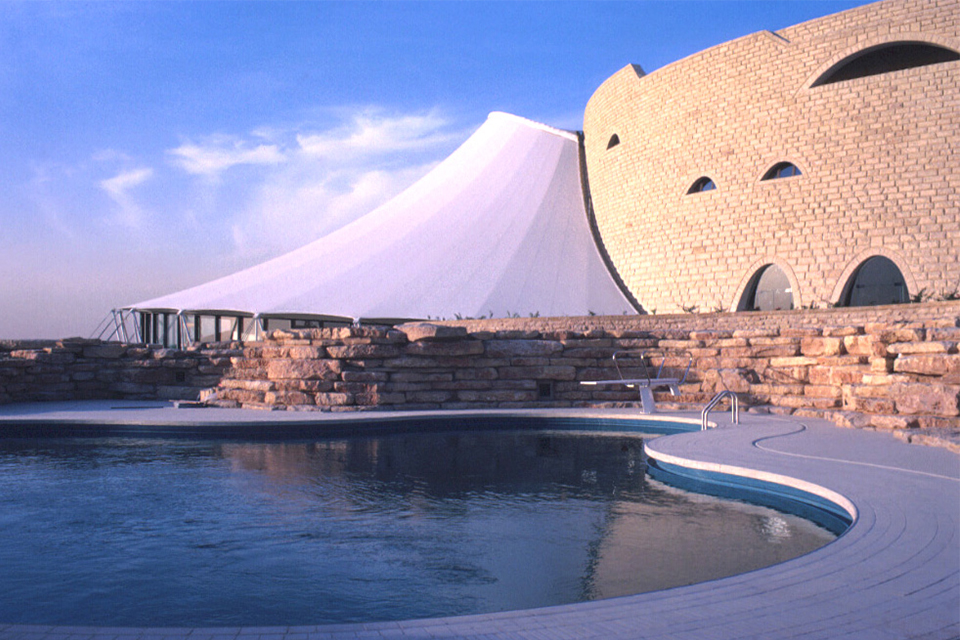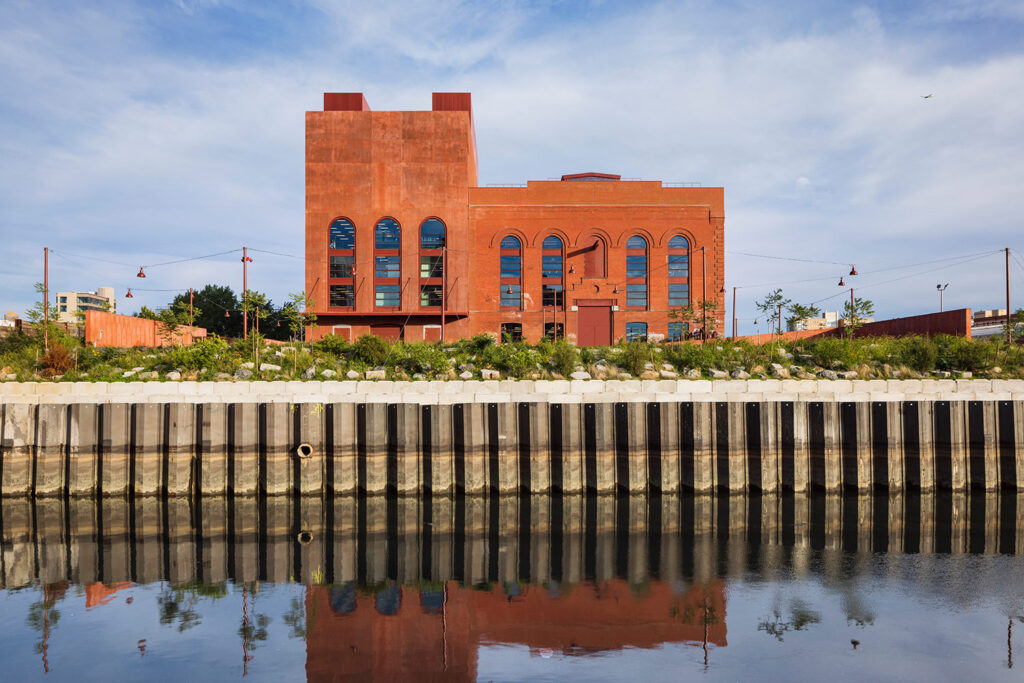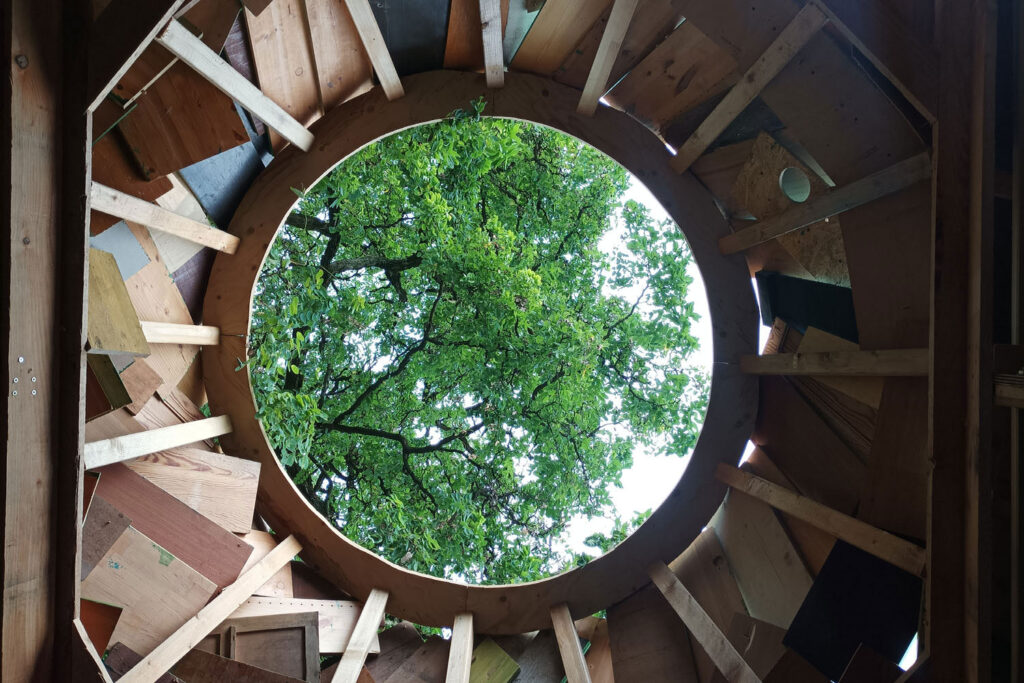
Tuwaiq Palace
Riyadh, Saudi Arabia
Project details
Client
Arriyadh Development Authority
Architect
Atelier Frei Otto/Omrania Associates
Duration
1981 – 1985
Services provided by Buro Happold
Building Services Engineering (MEP), Fire engineering, Structural engineering
Tuwaiq Palace is located on a plateau on the northwest side of Riyadh’s diplomatic quarter, where it enjoys an impressive view over the city and out to the Wadi-Hanifa beyond.
It was originally designed as a diplomatic club, but is now used by the Saudi Government as a hospitality centre that introduces Saudi cultural life to the international community.
Completed and opened in late 1985, the architectural concept comprises a central building that forms the backbone of the complex, winding in and around on itself over a distance of 800 metres and housing luxury guest accommodation. Five large tents radiate from this spine, which contain lounges, reception areas, multi-purpose halls, conference facilities, restaurants and a library. This design also accommodates sports facilities and landscape gardens within the inner courtyards and outer spaces created by the curves of the central spine.
Challenge
Our client wanted to create a complex that stood as a major landmark for the Kingdom of Saudi Arabia. The development needed to reflect the architectural heritage of the area while offering guests quality, contemporary facilities and accommodation.
Chief among the challenges this presented was developing a design capable of responding to the extreme climate of Riyadh, where temperatures can rocket to 45°C in summer yet drop to just 10°C over the winter months.
Even by today’s standards, this was a complicated brief, but back in the 1980s our team had to work alongside the architect to develop a design that responded to these demands without the aid of the advanced CAD software that is now so useful. The creation of the sinuous wall and its complementary tent structures required highly intricate engineering and some very careful calculations.

Solution
In response to the Riyadh climate and the opportunities presented by the site itself, the Buro Happold team worked closely with the architect to develop the concept of a central spine that anchors five tents. The solid form of the spine is clad in local limestone so as to blend in with the topography while also offering further insulation for the building to reduce unwanted heat gain from the powerful sun. The terraced spaces created within its curves echo those on the edge of the Wadi, further rooting the complex within its surroundings.
The tents are a nod toward the architecture of the nomadic communities that live on the fringes of the urban fabric. Our engineers took careful consideration of the materials used, resulting in the use of a white, Teflon-coated, woven fibre fabric for the canopies that would reflect the glare of the sun in the summer months. In addition, a second membrane of lightweight Teflon-coated cloth serves as a false ceiling inside the tents, adding a further shield against solar glare while also hiding the cable mesh structure that gives the tents vital tensile strength against the high winds of the region.

A final jewel in the crown of this complex is the Heart Tent, which was designed by the daughter of the palace’s architect as a stunning visual centrepiece for the garden. Its canopy is clad in 2,020 tiles of hand-painted stained glass that shimmer like fish scales in the rays of the sun, delighting guests while also providing the complex with a beautiful visual reference to traditional Arabian architecture.
To further ensure guests’ comfort, our engineers devised a state of the art computerised monitoring system that regulates air-conditioning, fire alarms and lighting, as well as energy consumption according to level of use.
Value
Even though the capabilities of modern software allow for much more elaborate developments nowadays, Tuwaiq Palace still looks superb more than 30 years after it was completed and stands as enduring testament of our engineers’ skill, intelligent design and meticulous attention to detail.









