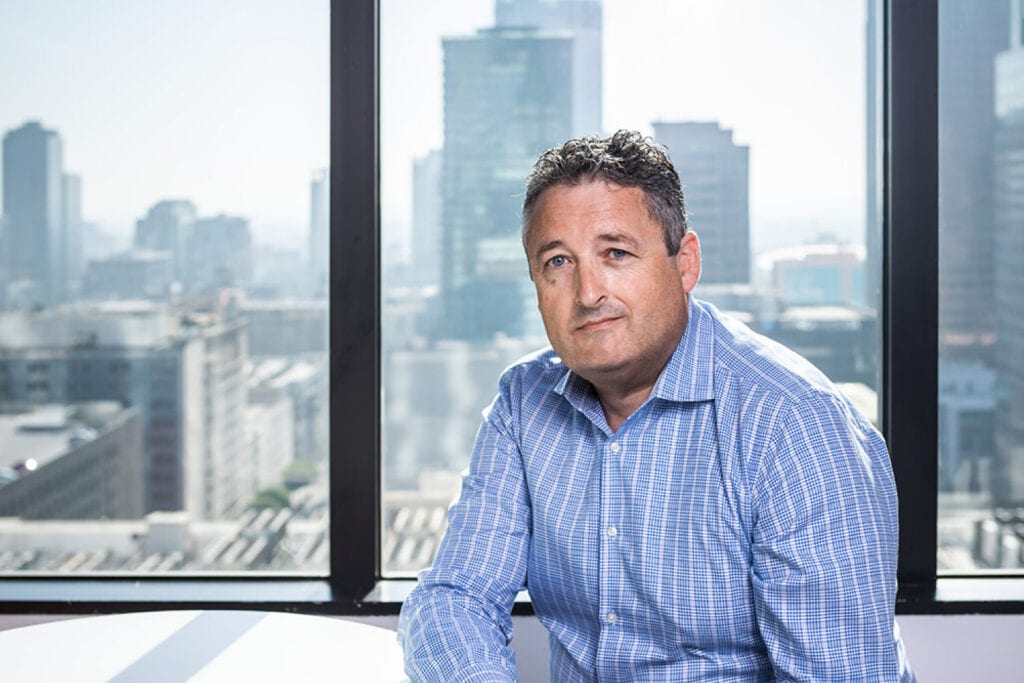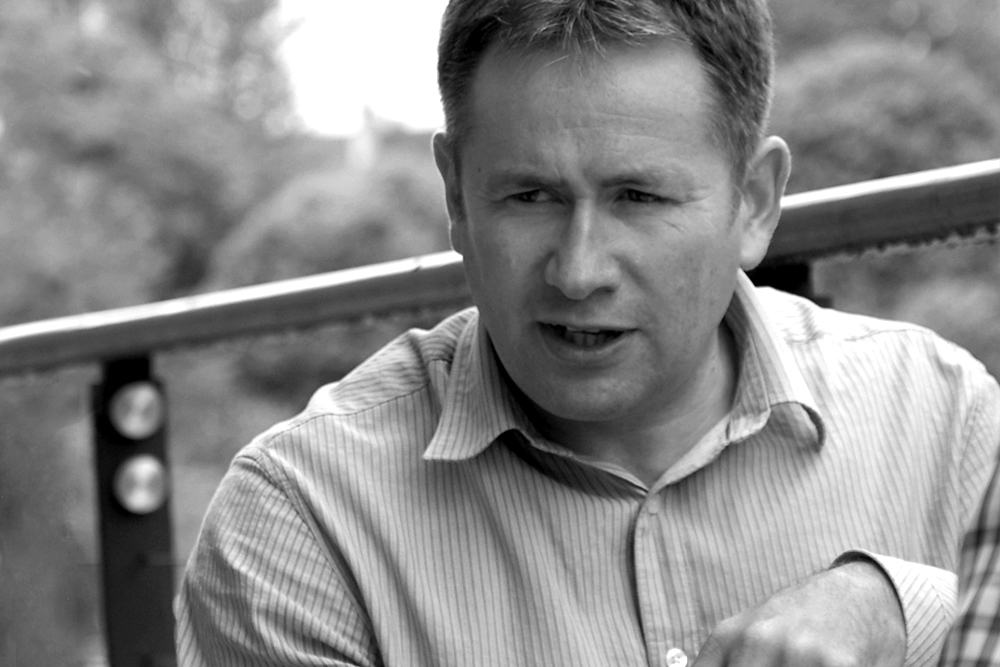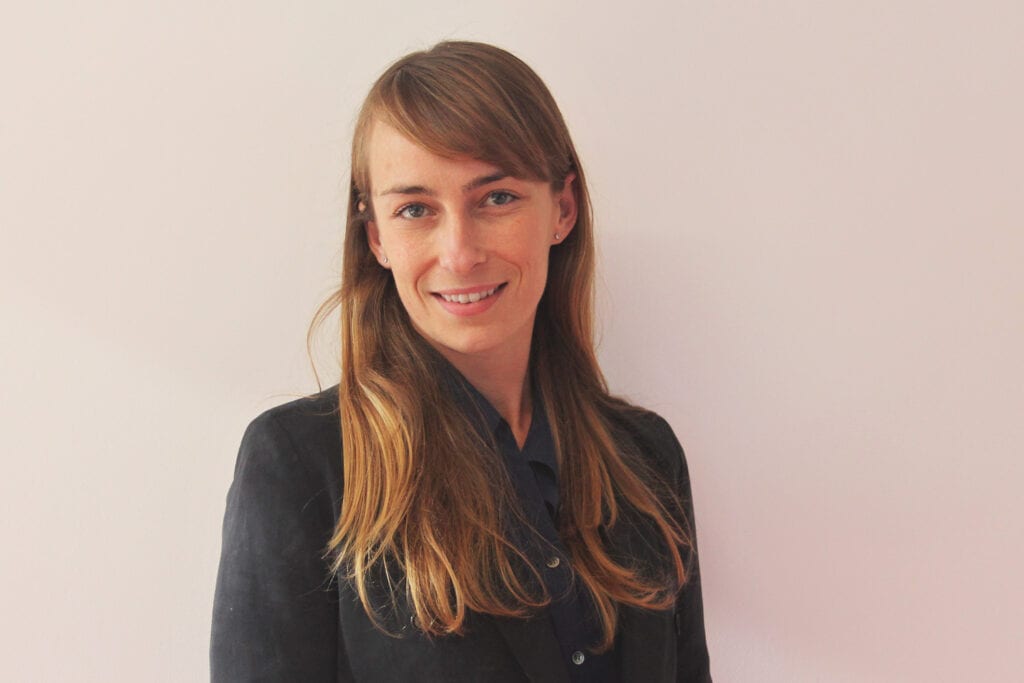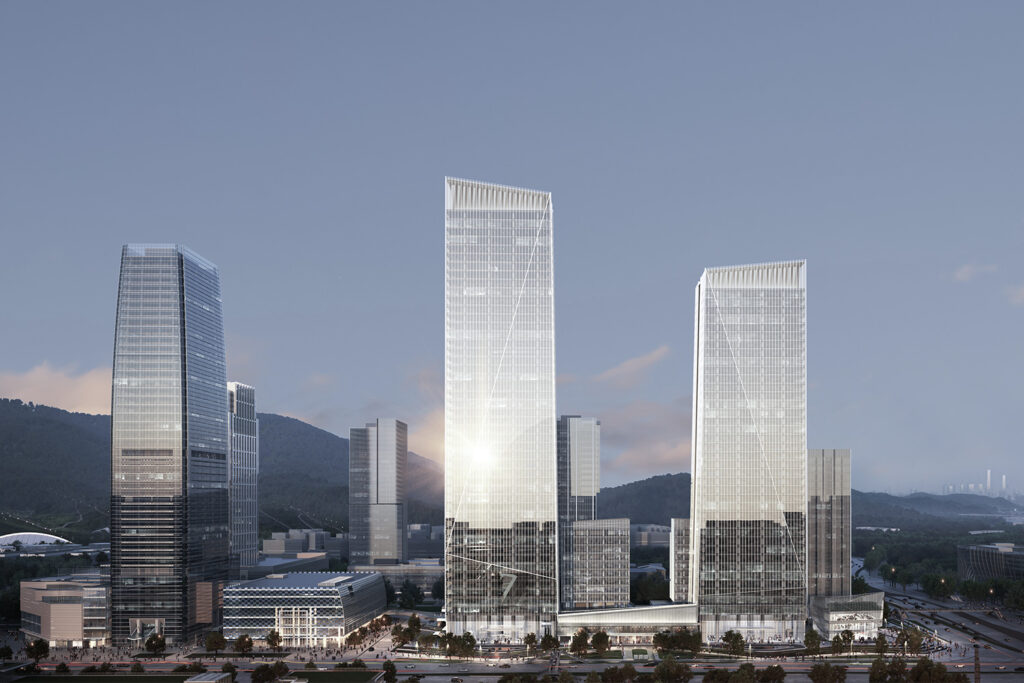
Social connections in Downtown San Francisco
Transbay Block 9
San Francisco, CA, USA
Project details
Client
Avant Housing / Essex Property Trust / BRIDGE Housing
Architect
Skidmore Owings and Merrill
Duration
Completion expected in 2018
Services provided by Buro Happold
Building Information Management (BIM), Building Services Engineering (MEP), Energy consulting, People movement, Risk and resilience, Smart space
Avant Housing is teaming with Essex Property Trust and BRIDGE Housing to construct a 41 story, 563 unit mixed-use tower on this sought after site in downtown San Francisco.
This 600,000ft2 development will include studio, one and two bedroom homes, as well as luxury penthouses. Of these,113 will be below-market rate so as to provide affordable housing within the complex. Elevated gardens and an underground car park will also be created for residents’ enjoyment and convenience.
Challenge
A key challenge for the team was to provide public community space and encourage interaction among the residents of the building while also providing economic benefits to the community.

Solution
To bring economic benefits along with the social cohesion generated by this new community, provision of 6,000ft2 of retail space has been made on the ground floor, as well as a public park that will attract people to the new amenities and encourage community interaction.
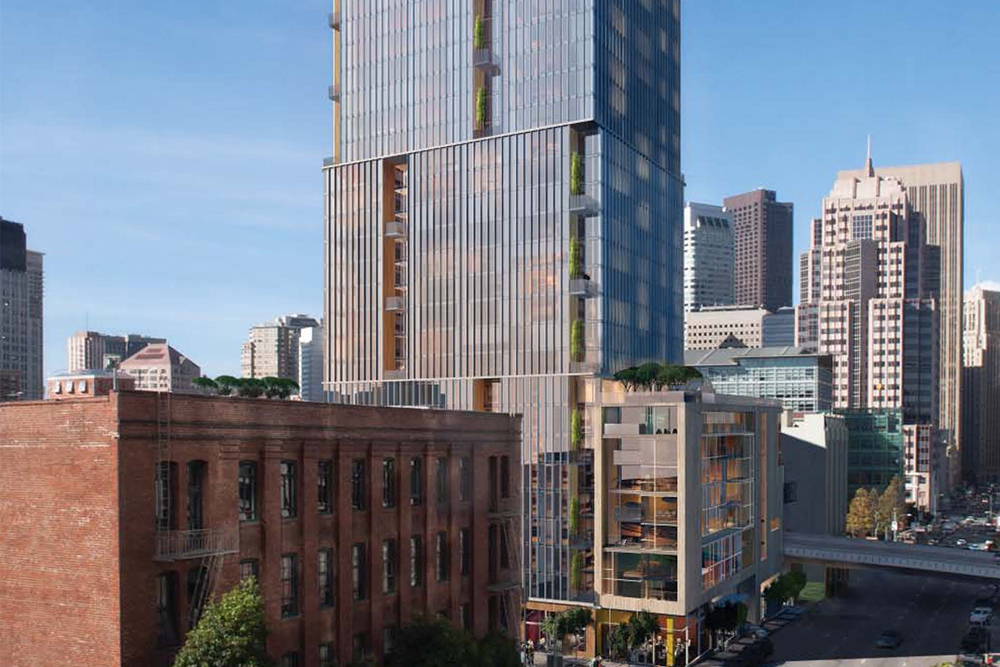
Value
Buro Happold provided a number of services across all stages of this project, and will continue to play an instrumental role in realising a development that will revitalise this part of the city.




