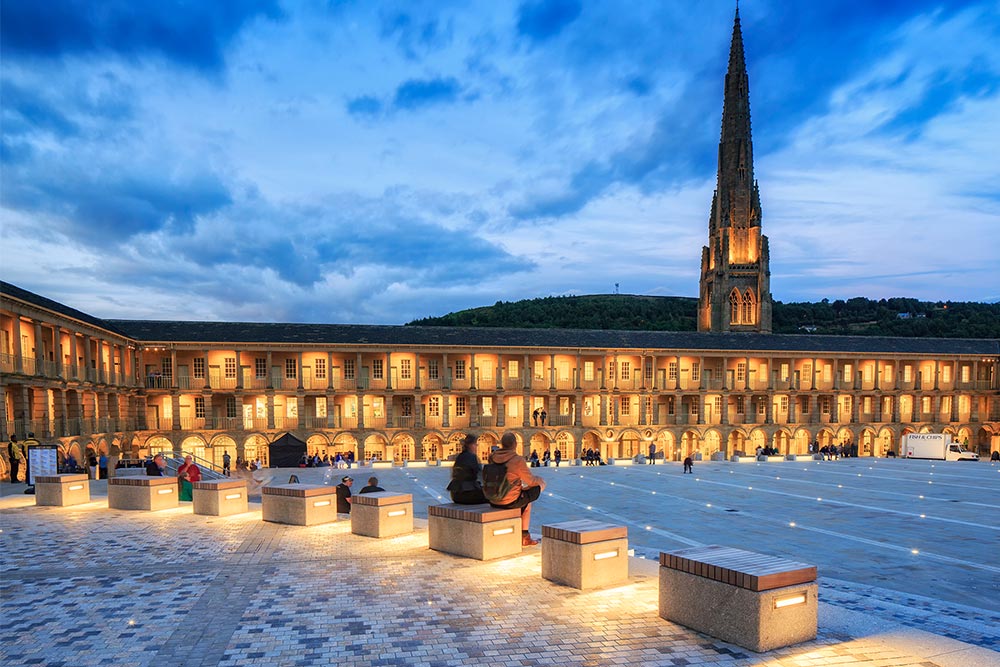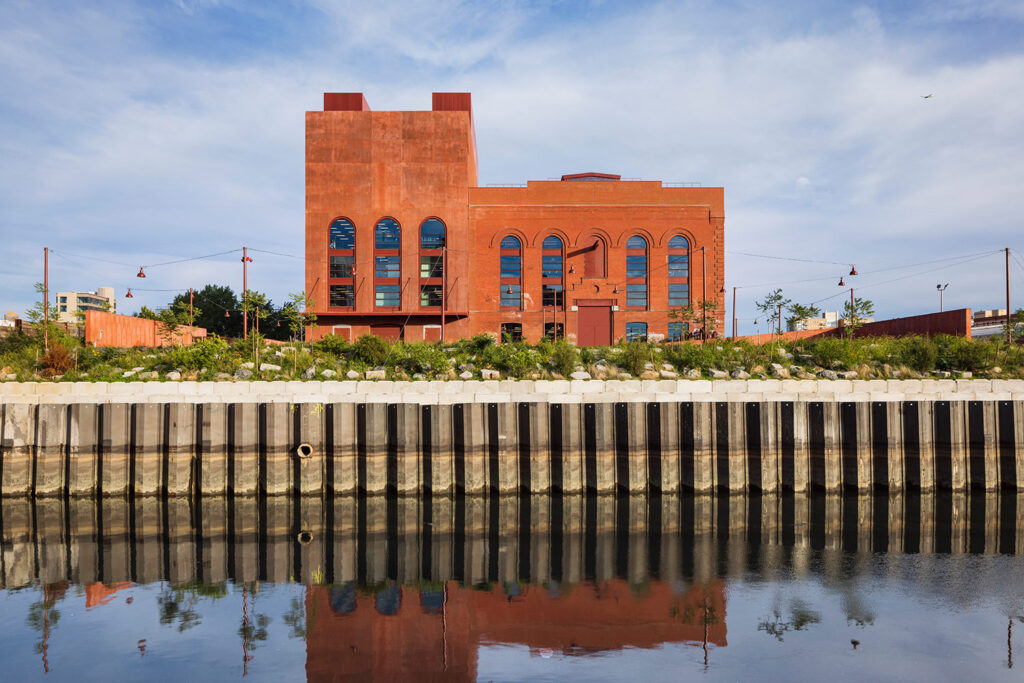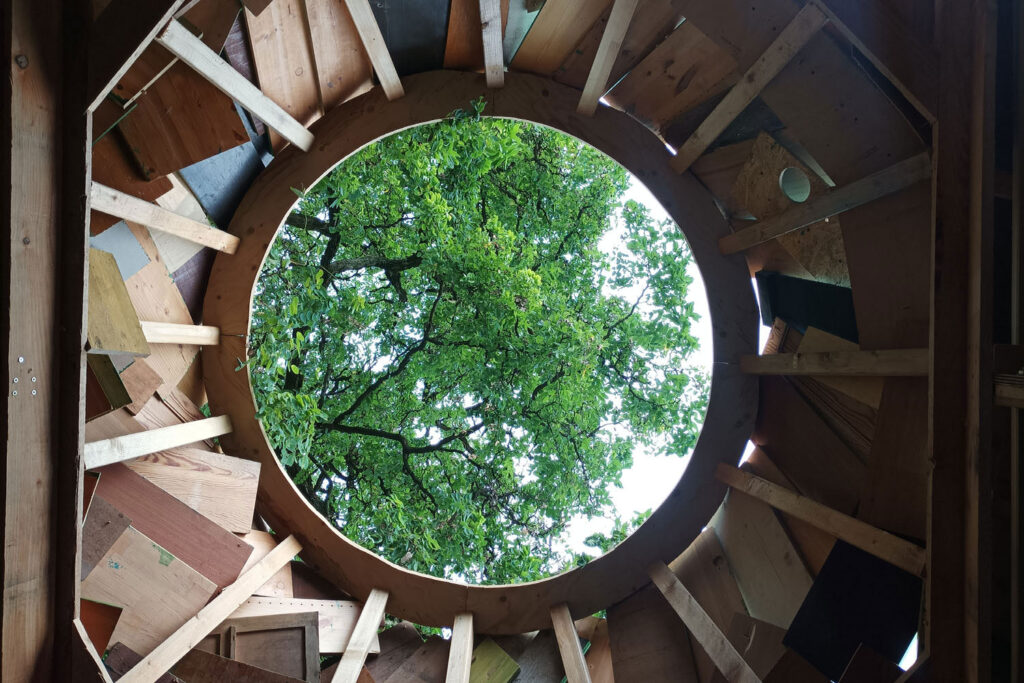
Conserving a celebrated cultural centre
The Piece Hall
Halifax, UK
Project details
Client
Calderdale Council
Architect
LDN Architects (buildings), Gillespies (landscaping)
Duration
2013 – 2017
Services provided by Buro Happold
Bridge engineering and civil structures, Building Services Engineering (MEP), Fire engineering, Ground engineering, Inclusive design, Lighting design, Structural engineering, Sustainability, Transport and mobility
The Piece Hall is a Grade I listed building which dates back to 1779 when it traded “pieces” of cloth and made Halifax one of the most ambitious and enterprising towns in the North of England.
The Piece Hall and its 66,000ft2 open air piazza was reimagined to include new heritage interpretation, learning and visitor centres, shops, cafes, restaurants, bars and outdoor space to host cultural events for up to 7,000 people. Since completion of the major capital improvements, The Piece Hall Trust, an independent charity, has run the building for public benefit and to ensure its sustainable future.
Buro Happold worked in close collaboration with the client and the project’s key stakeholders, including Historic England, to ensure that The Piece Hall would be sympathetically restored into a world-class venue for the 21st Century.

Challenge
Originally formed of hundreds of small rooms constructed from stone walls and timber floors, as The Piece Hall’s usage changed over time as spaces were joined together, along with other adaptations made to the structure over the course of its lifetime. A key task for our team was to identify and address any potential structural issues and provide solutions suitable for both a Grade I listed building and a modern day public attraction.
Our engineers carried out sensitive work alongside other specialists to preserve original stonework.
Mark Phillip, Project Principal

The Council was keen to make sure that as many historic features were preserved as possible during the restoration. This involved careful consideration of the spaces inside the building as well as its roof, which still retains much of its original timber.
With The Piece Hall set to become a leading venue for Halifax and the surrounding area, it was important that the space became both practical and accessible to allow it to be enjoyed by as many people as possible. Our team needed to work closely with the rest of the project team to make as much of the internal space as usable as possible, and also improve ease of movement around the building.
Solution
We worked closely with the main contractor to carry out structural surveys throughout the works. Alongside a specialist stonemason, the best repair technique for each area of the building was identified. Indents, stone replacements, stainless steel pins and mortar repairs were undertaken on a variety of scales.
The Piece Hall’s facade includes a number of stone columns that are central to its identity, with some having been damaged or worn over time. After it was concluded that repair work would further damage the structure, some columns underwent full replacement to retain the full impact of The Piece Hall’s original design and ensure its structural longevity.
Over the course of its history, the stonework that made up the walkways on the first floor Rustic level and the second floor Colonnade level had eroded. We carried out detailed analysis of the stone to understand the material makeup of the slabs and their structural behaviour. After a series of meticulous studies, a strengthening solution was agreed; with the team using custom fabricated slim-line plate beams. This bespoke repair strategy meant that much of the original stone could be conserved while ensuring safety.

As part of the drive to retain the building’s original features, ‘The Trader’s Room’ was retained to be as close as possible to the original layout, with the plaster and floor boards preserved. The roof of the building was also carefully repaired, with our team utilising fabricated steel plates to repair the truss and allow the original timber to remain.
Seeking to ensure its suitability as a public venue, the basement levels were converted to allow them to provide new accommodation. This involved significant strengthening and replacement of existing foundations to allow the ceiling height to be increased. To improve accessibility around the building, a number of lifts were installed, and the courtyard was sensitively redesigned to incorporate level access and flexible space for the programme of events and activities now taking place on a regular basis.
The selection of cool lighting within the plaza and warm lighting for the buildings reduces the scale of the plaza, making it more inviting to visitors.
Amy Rennie, Senior Lighting Designer

Value
A complex, striking and sensitive balance between conservation and modernisation, the transformed former cloth hall opened on Yorkshire Day, the 1st August 2017. It was estimated that The Piece Hall would attract 1.6 million visitors annually, but it has proved extremely popular and almost reached this target in just six months. Nearly 250 years after its inception, The Piece Hall is once again a vital centre of commerce and culture in the heart of Halifax.


Awards
2018
Project of the Year: RICS Awards, Yorkshire and Humber
2018
RIBA Yorkshire Building of the Year Award, Winner
2018
Community and Public Realm Project of the Year: Lighting Design Awards
2018
RIBA Yorkshire Conservation Award, Winner
2018
RIBA Yorkshire Award, Winner
2018
RIBA Yorkshire Project Architect of the Year Award, Winner











