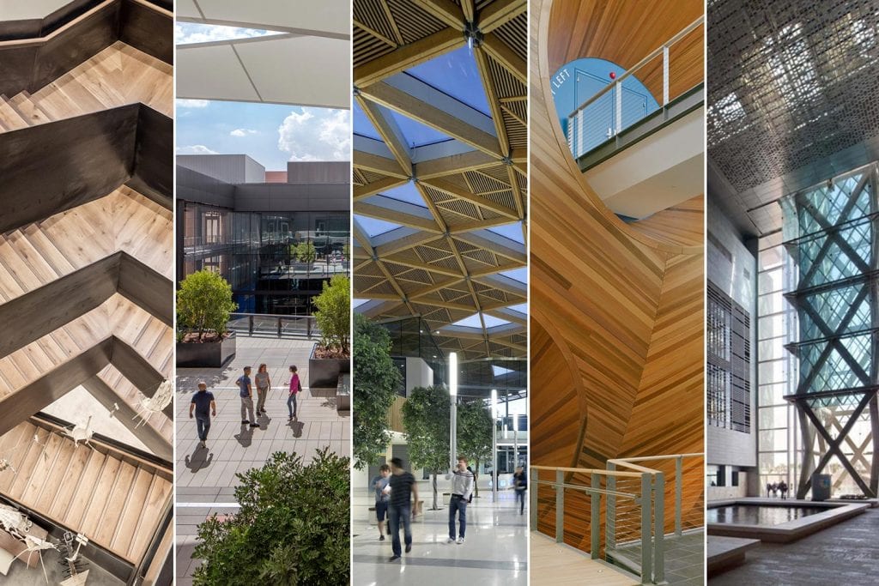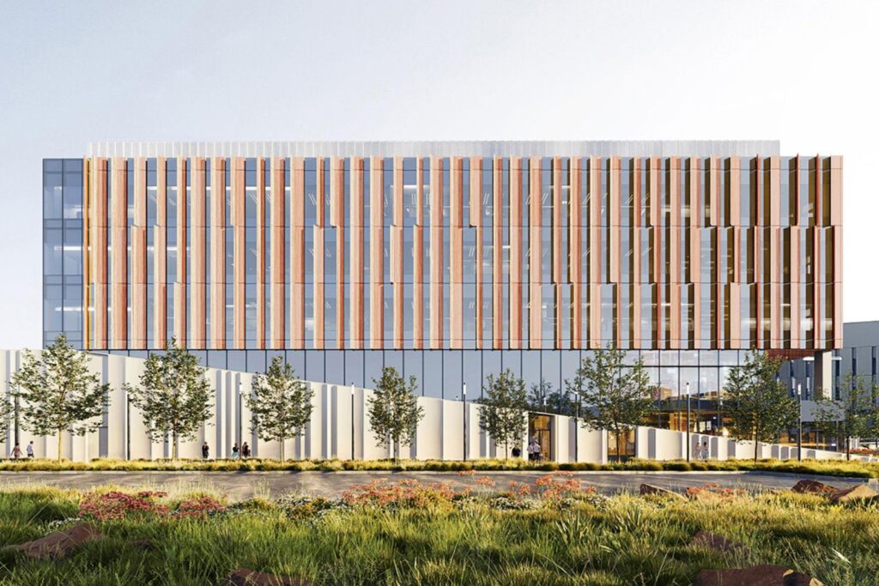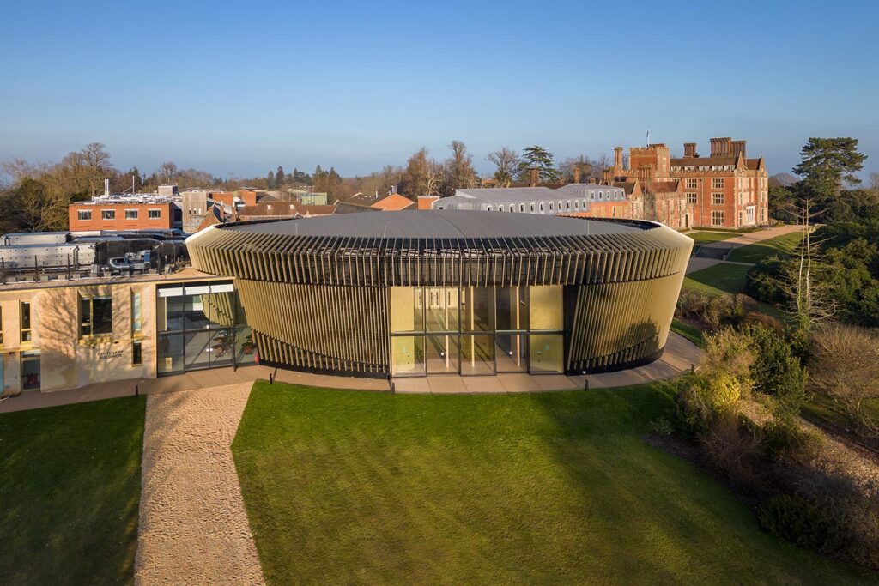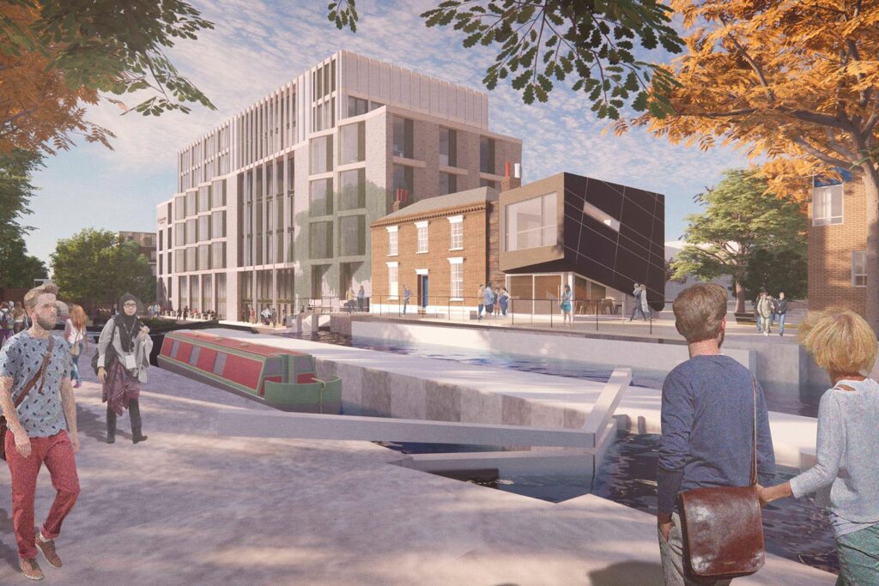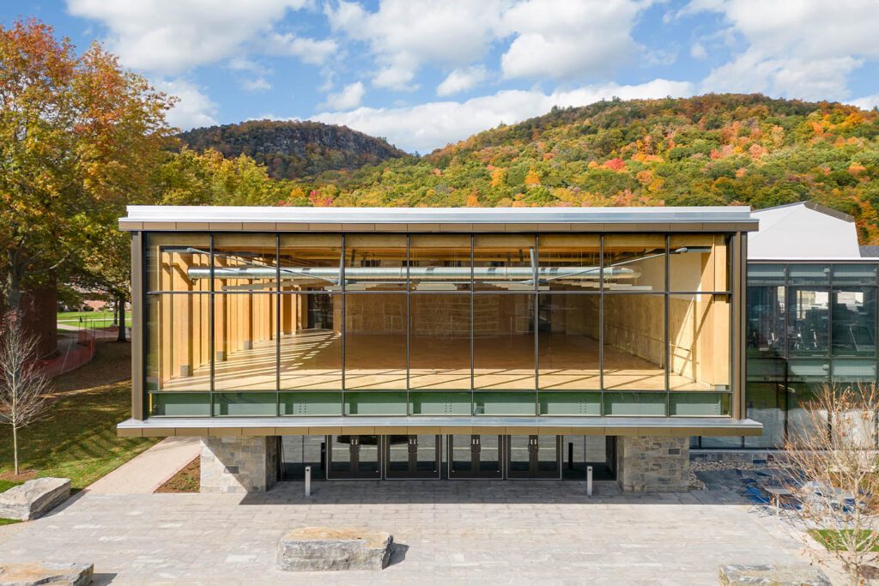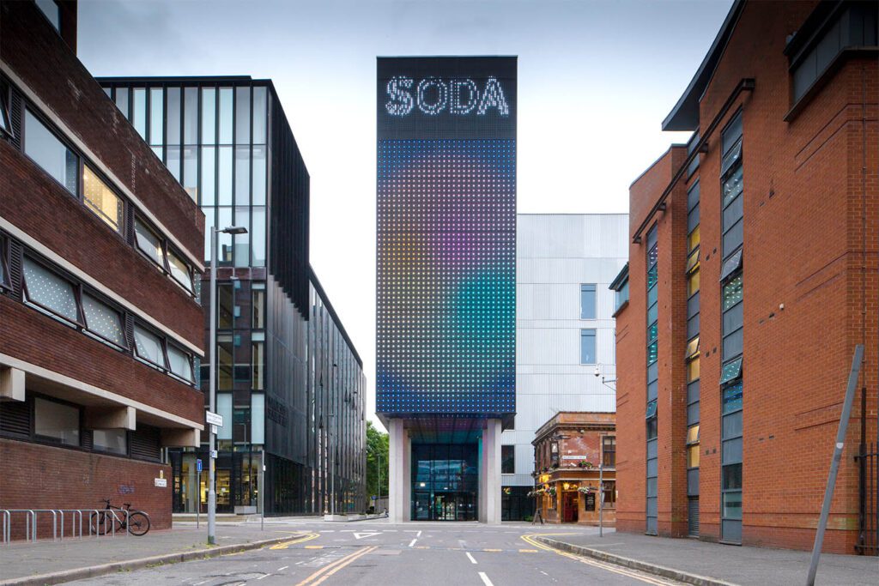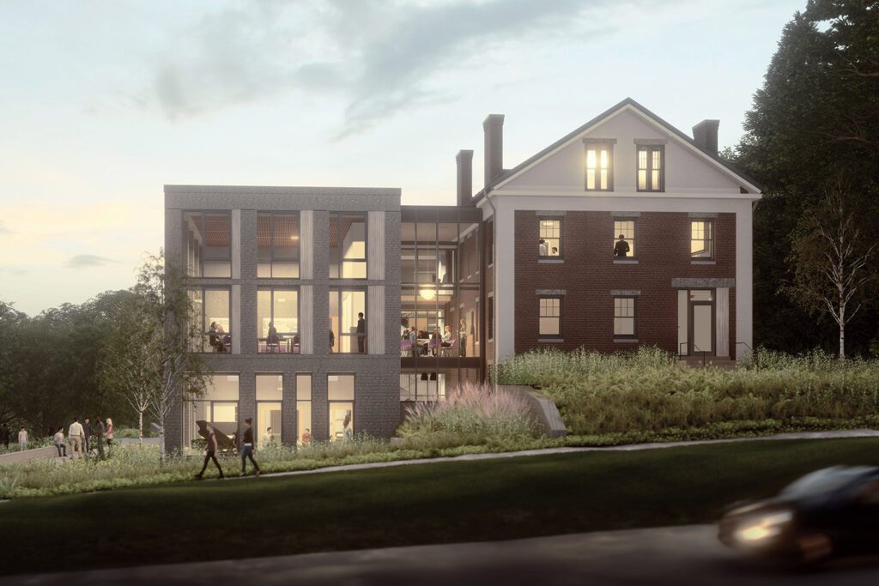
Connecting a campus
The Forum, University of Exeter
Exeter, UK
Project details
Client
University of Exeter
Architect
Wilkinson Eyre
Duration
Completed in 2012
Services provided by Buro Happold
Acoustics, Building Services Engineering (MEP), Fire engineering, Ground engineering, Inclusive design, Infrastructure, People movement, Smart space, Structural engineering, Sustainability, Technology, Transport and mobility
Designed around the theme of assembly and open debate, the Forum is a central part of the University of Exeter’s campus.
The Forum Project saw several structures built or refurbished and enclosed under a stunning gridshell roof. As well as unifying these buildings and hosting a dramatic new reception, the roof shelters a range of state of the art teaching and discussion spaces.

Buro Happold is an excellent engineering firm to work with. On all projects to date I’ve felt supported when needed and have never had to wait too long for responses. The input received has always been useful and applicable.
Stafford Critchlow, Director, WilkinsonEyre
Challenge
As a central feature of the Forum, the vision for the roof was to create an enclosed street that links all of the facilities, while offering an outstanding environment for learning, teaching and research.
A key challenge at Exeter Forum was the need to design a campus that was as sustainable as possible. The client set our design teams very tough targets: to beat Part L energy guideline figures by 10% and to achieve 10% renewable energy onsite, with the aim to achieve the sought-after BREEAM Excellent rating on completion.
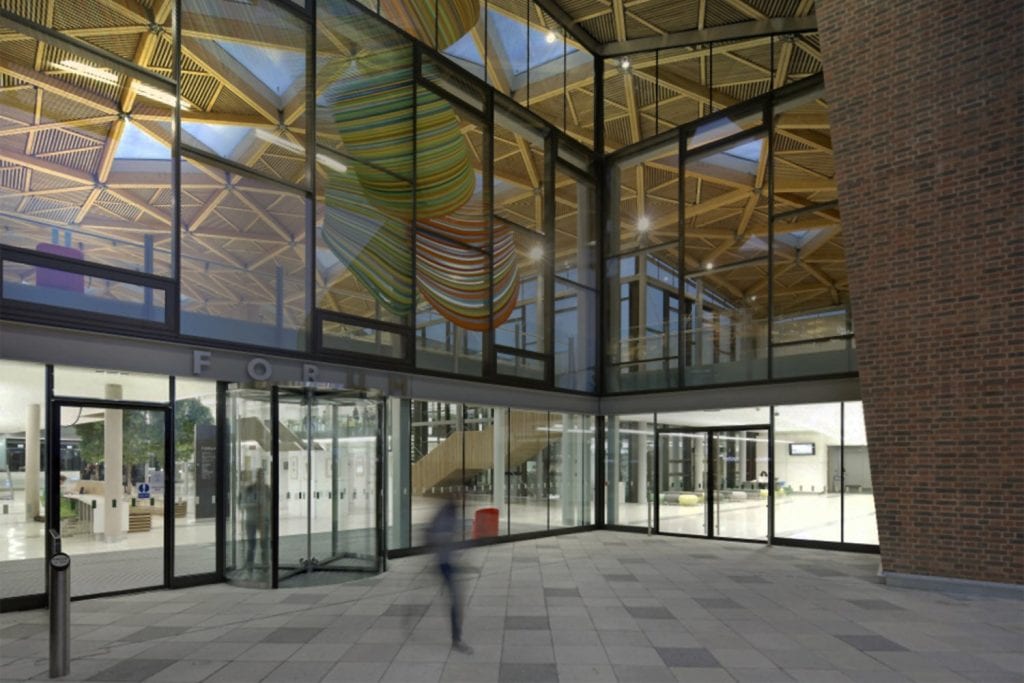
Solution
Due to the size and scale of the roof, and the need for it to allow lots of daylight into the space, it was vital to ensure that the internal spaces were not adversely affected by the conditions outside. Our acoustics team undertook cutting edge analysis to study the noise levels of rain on the roof, developing a digital auralisation for the client and architect to show the results and demonstrate our solutions. The work by our specialists led to the roof design being modified to use a combination of timber panels, ETFE and glass to offer an inspirational education environment.

To achieve the challenging environmental targets our sustainable design team worked closely with the architects to maximise the use of natural daylight and ventilation, thermal mass, earth tubes and ground source heat pumps (GSHPs). The GSHPs will reduce the amount of CO2 per KWh of delivered heat by 45% in comparison to a traditional gas condensing boiler.

A stunning new centrepiece…this remarkable new development will provide so many new facilities and opportunities for everyone associated with the University for many years to come.
Professor Sir Steve Smith, Vice Chancellor, University of Exeter
Value
Despite an increase in area of over 120%, the scheme only consumes 40% more energy than that previously used by the old library alone, with overall energy use 10% below current building regulations. This staggering achievement was recognised with a BREEAM Excellent rating, and the development itself has gone on to win a raft of prestigious awards.
Our approach to the project reflects the very essence of what the Forum sets out to achieve. Every one of the 15 Buro Happold teams working on the project have provided essential input to ensure the client’s vision for a spectacular, ground breaking and highly sustainable campus building.

Awards
2015
Civic Trust Awards, Winner








