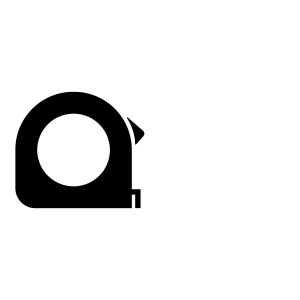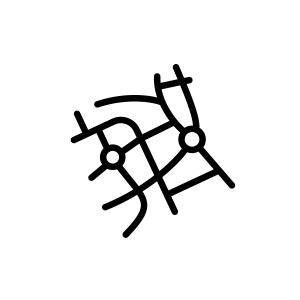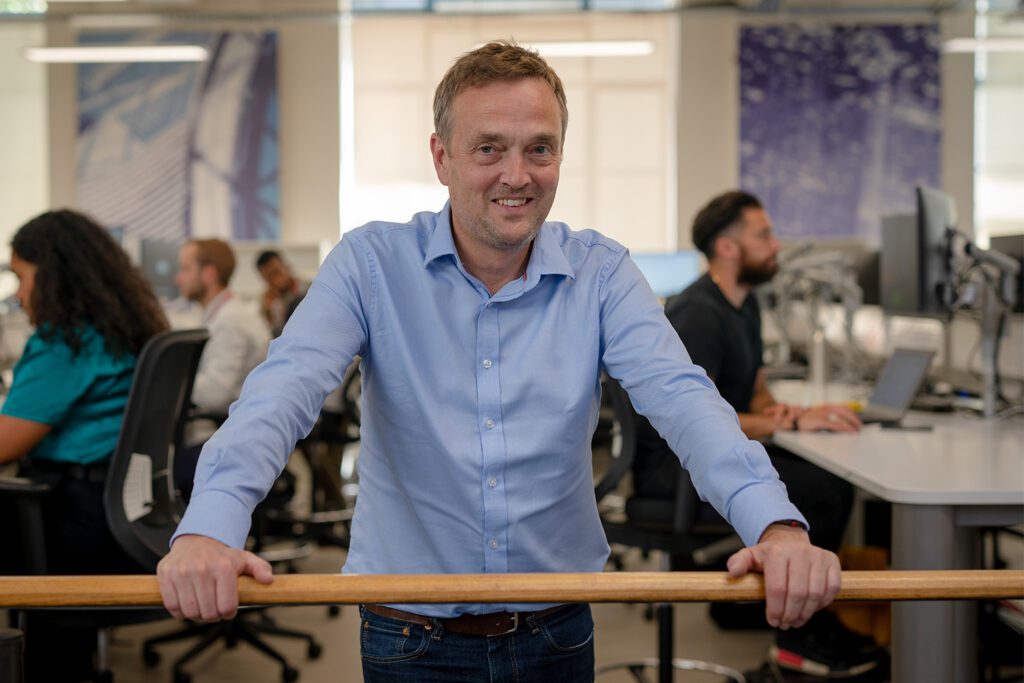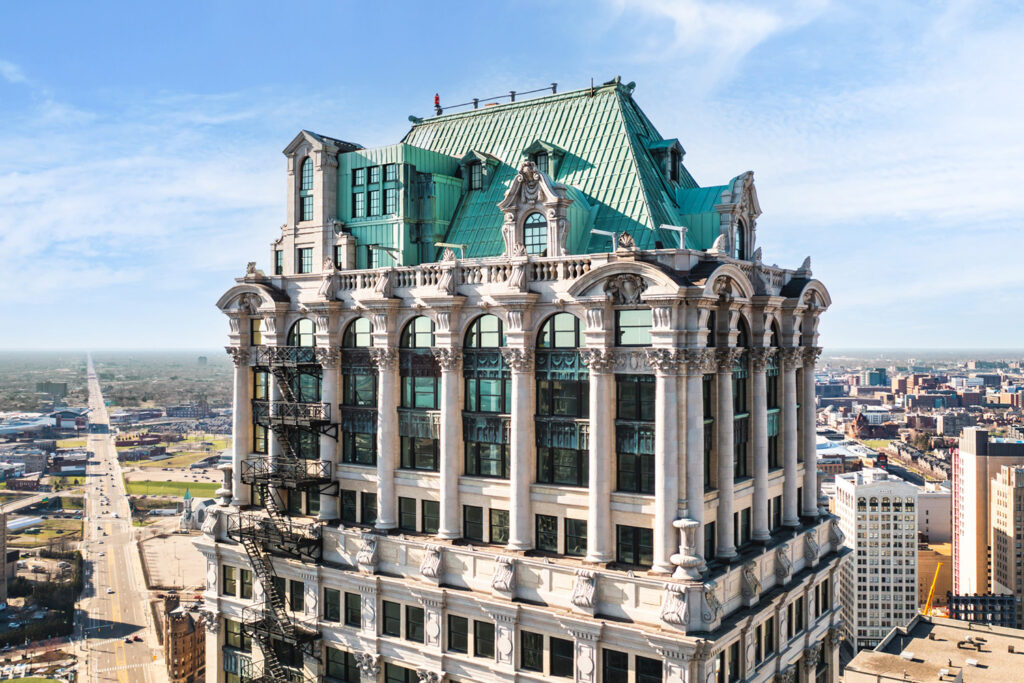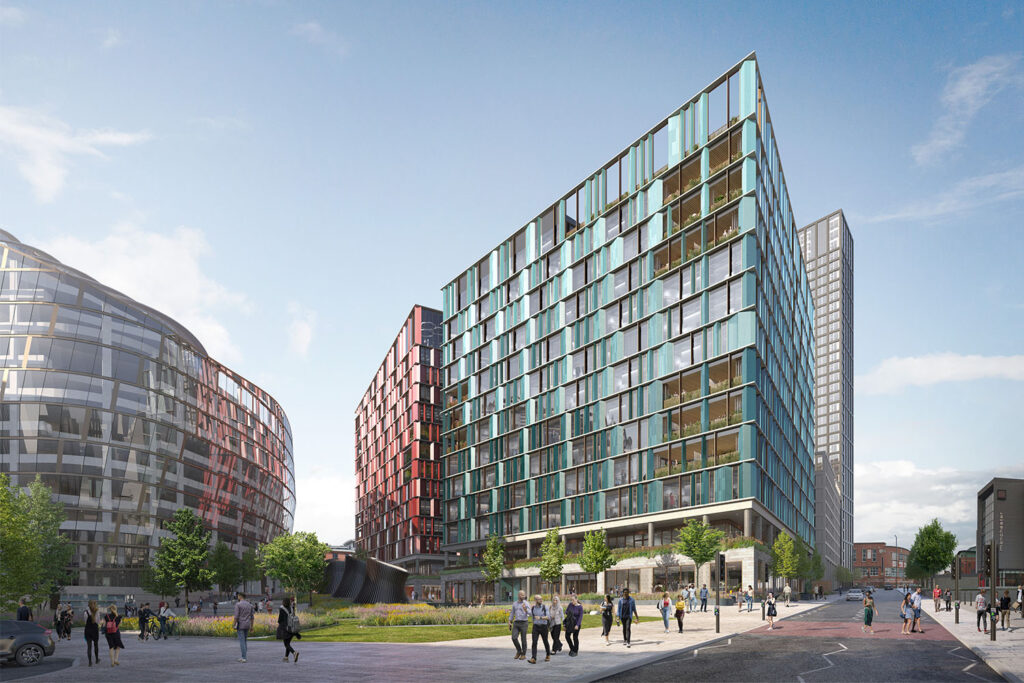
Thinking outside the box
The Cube
Birmingham, UK
Project details
Client
Birmingham Development Company
Architect
Make Architects
Duration
2005—2009
Services provided by Buro Happold
Facade engineering, Ground engineering, Inclusive design, Infrastructure, Structural engineering
Situated in Birmingham’s flourishing and vibrant Westside district, The Cube stands elevated and proud on an ever-evolving skyline.
Inspired by the area’s origins as a jewellery quarter, The Cube links the canal and city centre to Attwood Green in the south of the city, playing a key part in the regeneration of the area.
A box within a box, the Cube is a story of numbers: 23 storeys high, 4 retail storeys, 399 car parking spaces, 5 storeys of commercial office space, 244 residential apartments, 1 boutique hotel and 1 sky bar and restaurant.
Challenge
The key challenge for the design team was delivering the Cube’s striking facade; developing a sculptured element solid enough to create a four-sided ‘cube’ while providing the stunning top terrace views, plus allowing air movement and sunlight through an open fretwork on its canal-facing side.
The Cube’s location next to existing buildings and canals was also a key challenge for our engineers; the sheer mass of the structure juxtaposed amongst the cobbled streets and warehouse roofs required careful monitoring and evaluation. To be truly mixed use, all available space needed to be maximised so that it is attractive to businesses, shoppers, residents and tourists.
Solution
Bronze-tinted anodised metal panels were selected because of their durability and resistance to weathering. The panels have been designed to be independently replaceable in case of damage during the life of the building. The gigantic jigsaw shaped pieces defy conformity, creating angles and drama through their positioning.
The facade opens up in places to reveal the inner box with residential terraces and internal courtyards. Before the works were carried out, a monitoring strategy was developed detailing allowable retaining wall, ground, and building movements and outlining contingency measures if allowable movements were exceeded.
Value
To overcome the structural challenges, Buro Happold created a regular grid of post-tensioned slabs to take full advantage of the site’s layout and to provide the support needed above and below ground.
Designed to be a multi-use space for people to live, work and relax in, the Cube has been described as ‘a city within a city’. The abstract glistening facade rises up in the urban landscape and provides the home of a 24/7 community, and is set to become a destination in its own right.
