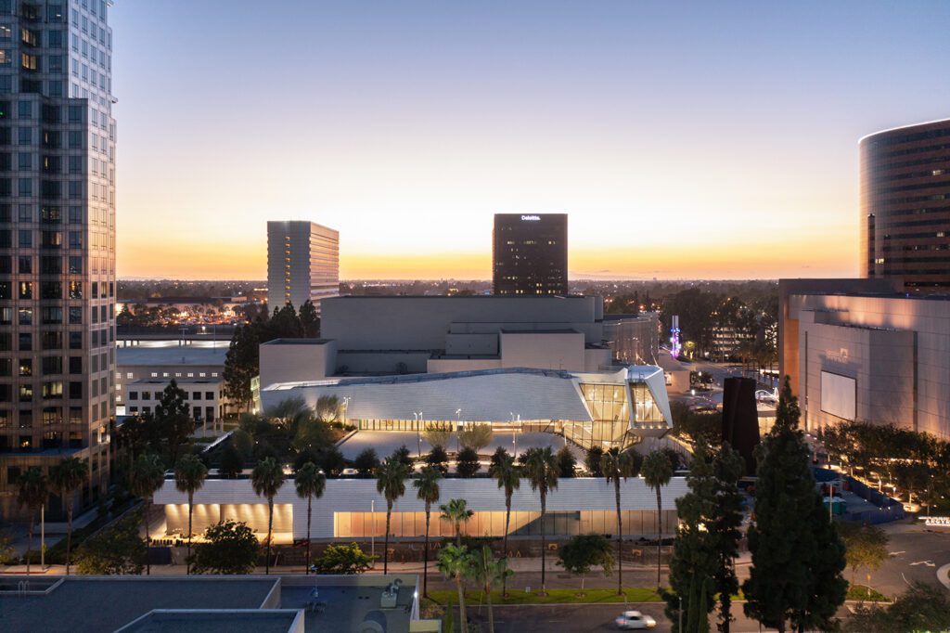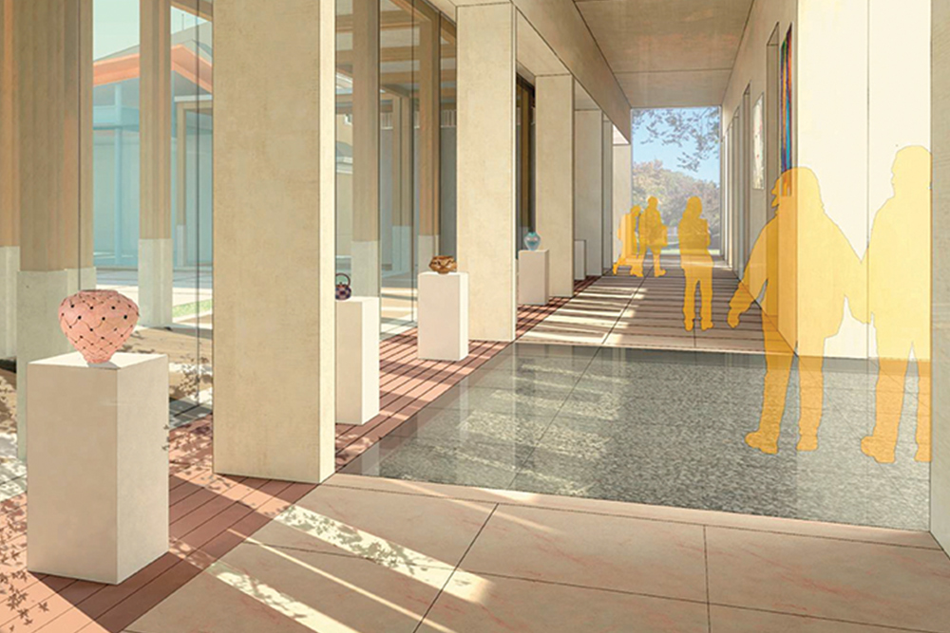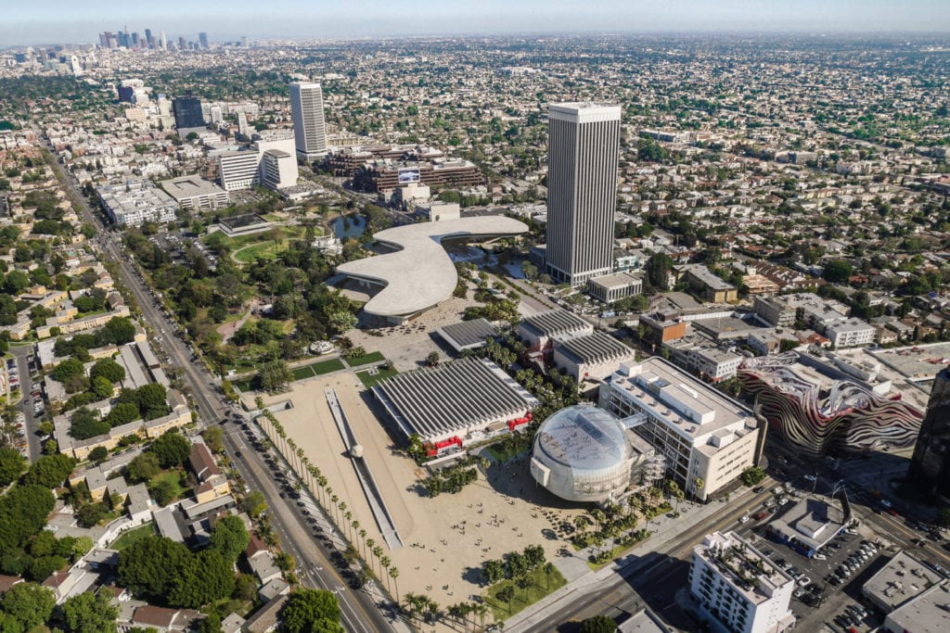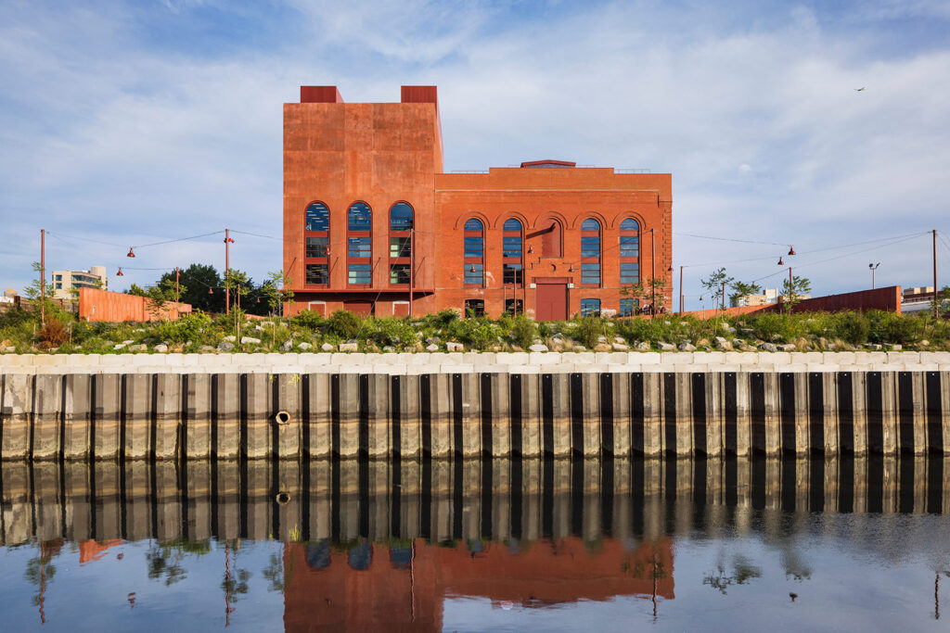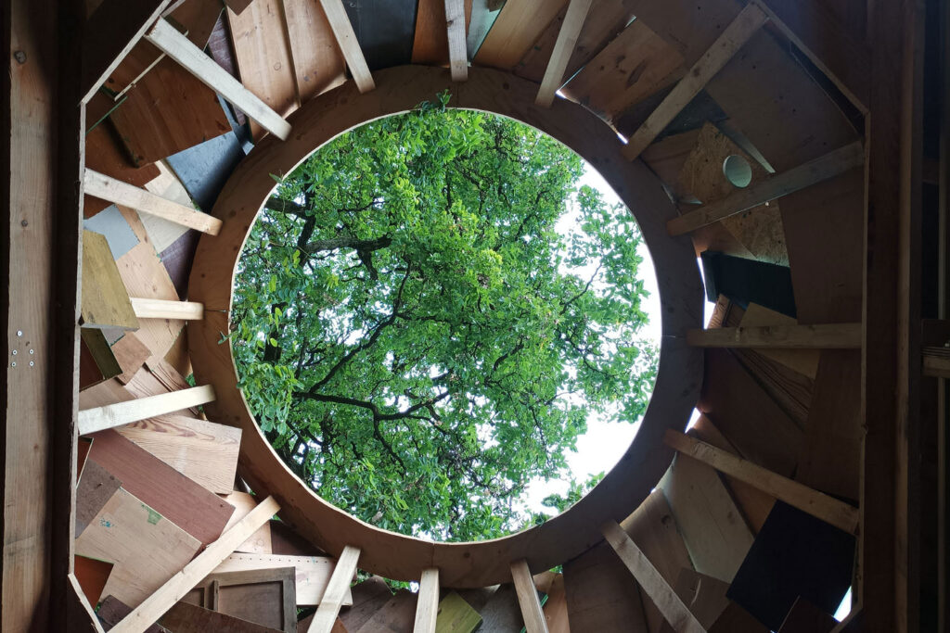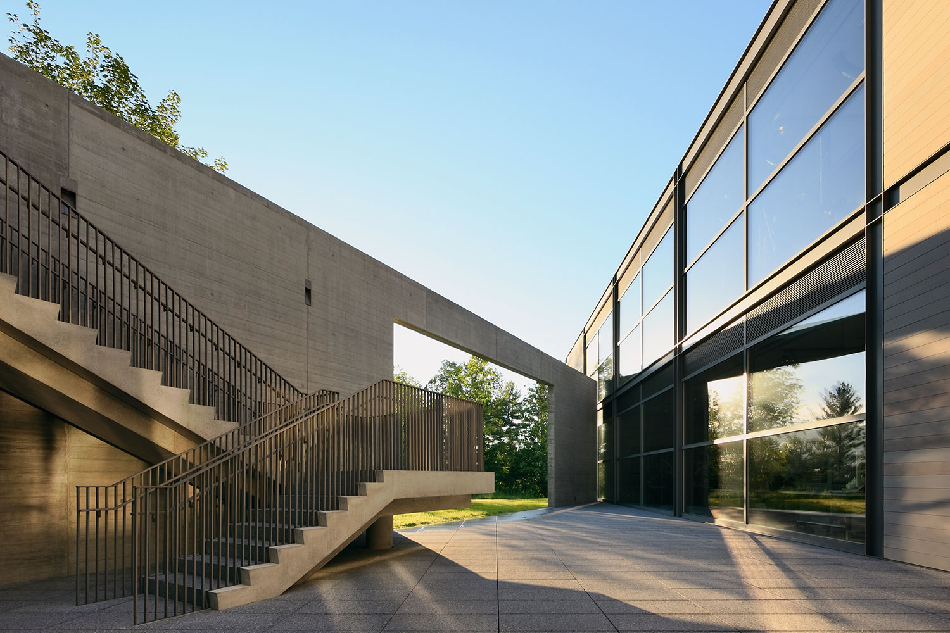
Reflective spaces that nurture learning
Sterling and Francine Clark Art Institute
Williamstown, MA, USA
Project details
Client
Sterling and Francine Clark Art Institute
Architect
Tadao Ando / Gensler
Duration
Completed in 2014
Services provided by Buro Happold
The Sterling and Francine Clark Art Institute is home to one of the largest private art collections in the United States. The Institute also runs popular art history academic programs. Recent work on the complex included extensive renovation and upgrade of the existing facilities, as well as a new extension that increased the size of the campus by 30%.
This development provides new galleries for the Institute’s permanent collection and its special exhibition program, as well as education areas for graduate students and space for public events. It also accommodates conference rooms, a small auditorium and a new lab for the Williamstown Art Conservation Center.
Challenge
To build the Sterling and Francine Clark Art Institute by minimizing the impact on the surrounding landscape.

Solution
The design comprises three main rectangular spaces that are partially submerged below ground in order to minimize their impact on the surrounding landscape. The Buro Happold team devised their structural system, which hinges around a simple, exposed reinforced concrete frame that lends a contemporary aesthetic to each building while also withstanding the forces imposed upon it by the surrounding earth.

Our team devised an exterior envelope that juxtaposed glass curtain walls, designed to flood the interior spaces with natural light and illuminate the art within, with solid panels to enhance the durability of each structure.
This technique saw the realization of the visually arresting new Visitor Center. Resembling a giant glass box, this 42,650ft2 space houses new dining facilities, a museum shop, additional exhibition galleries, and outdoor terraces that maximize views across the beautiful countryside beyond.

Value
In marrying delicate glazing with utilitarian concrete, the new extension at once unifies and also transcends the existing 1950s architecture, giving the Institute a bold identity that resonates with visitors as much as the art that is exhibited inside it.





