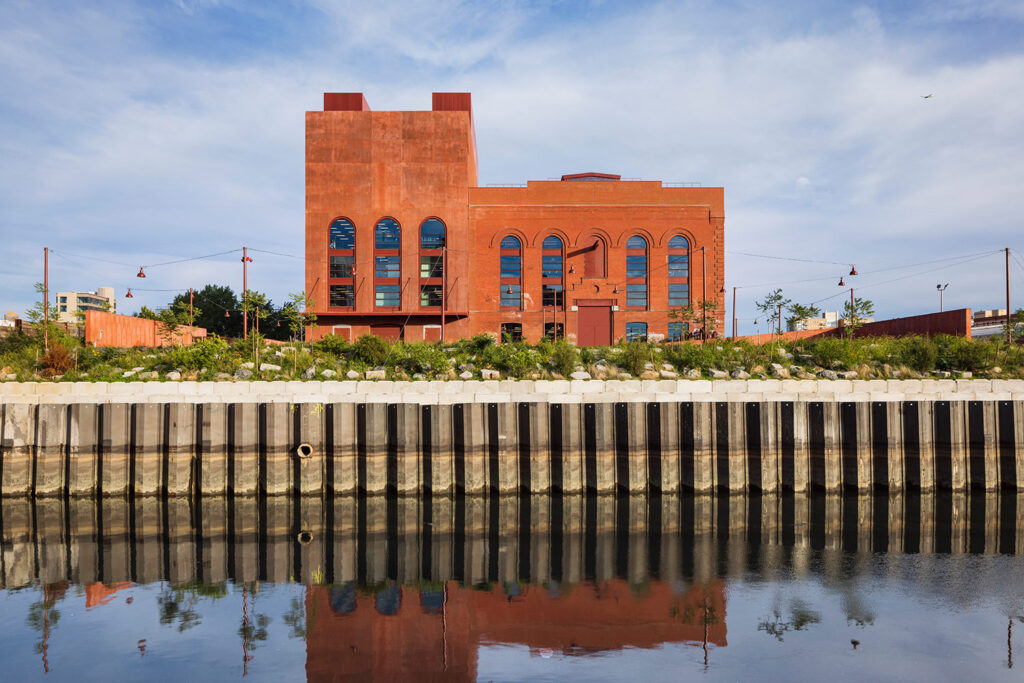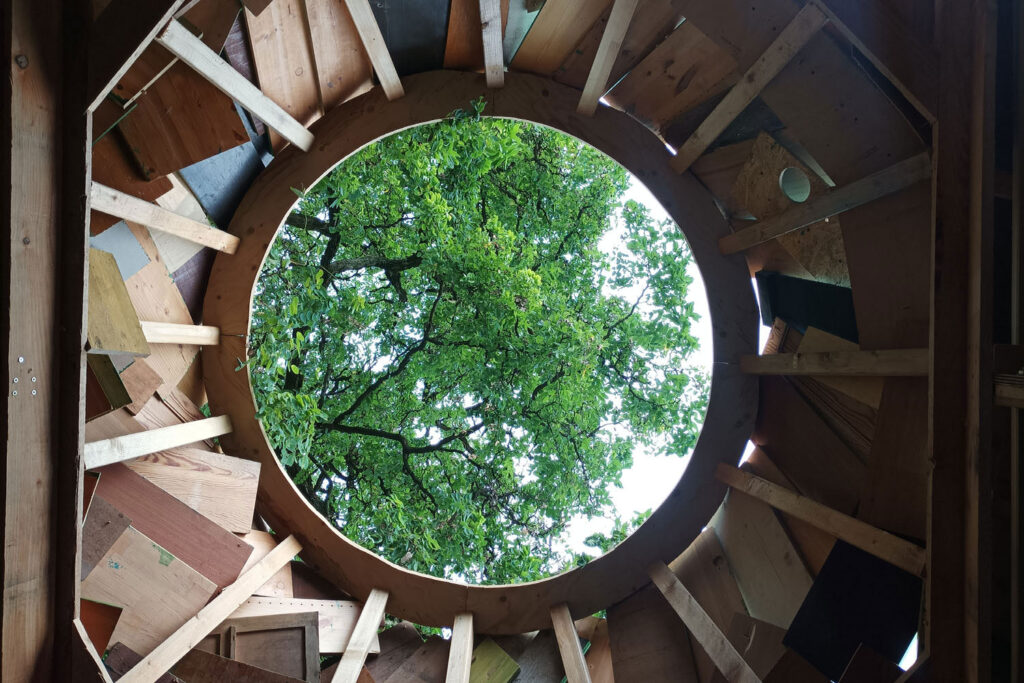
A gallery that transcends convention
Sperone Westwater Gallery
New York, NY, USA
Project details
Client
Sperone Westwater
Services provided by Buro Happold
Building Services Engineering (MEP), Lighting design, Structural engineering
Sperone Westwater is one of New York’s most prestigious galleries. Originally located on West 13th Street, the gallery relocated to the Bowery in Manhattan’s Lower East Side.
The move is a response to the Bowery’s reinvention. Formerly known for its gritty past, the neighborhood has now become synonymous with art. Sperone Westwater wanted to create a non-traditional gallery experience.
Utilizing a large, red moving room, the gallery rises to transport guests to upper floors creating a unique experience for visitors.
Challenge
The compact footprint offered by the site, just 25 ft wide and 100 ft high, posed a huge challenge to the design team as it meant space was at a premium. An additional challenge was the lighting which required an analytical study of the milled glazing, a responsive dimming system, and a flexible lighting system to make the facade appear cohesive.

Solution
To maximize the internal area, the building was framed with reinforced concrete instead of steel, resulting in a 3 inch width gain that provided vital additional space.
This was augmented by an innovative system for the vertical movement of people within the gallery that further optimized its capacity. The result is a pioneering building that forms an iconic and intrinsic component in the initiative to reinvigorate the neighborhood in its entirety.
The design incorporates a double-height display area with a mezzanine overlooking the street on one side, and a sculpture terrace with views to the park on the other. A private viewing gallery is tucked away at the top of the public floors, with a private library, events space and office area above.

Defining the gallery both visually and functionally is the 12 x 20 foot moving room, realized by the Buro Happold team, which forms the dramatic centerpiece of the design. Connecting the five exhibition floors, this room allows visitors to move gradually and fluidly between levels, and is illuminated so as to form a prominent feature in the street during both day and night.
Value
Our input proved crucial in achieving the architect’s vision for this one-off gallery building that performs as an artwork itself, providing a beacon of light that engages visitors at street level and continues to illuminate their journey up into the exhibition spaces beyond.
By testing reflectivity of similar milled glass facades, our team was able to recommend a milled glass with a shallower profile, creating a beautiful glow that extends down the street.

Awards
2011
Municipal Art Society of New York, Masterworks Awards.
Best New Building.
2011
International Association of Lighting Designers, International Lighting Design Awards.
Award of Excellence.
2011
National Illuminating Engineering Society of North America (IESNA).
Awards of Merit.






