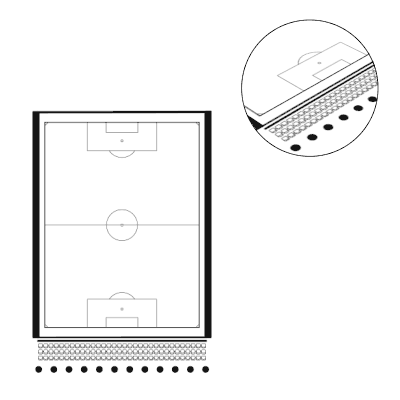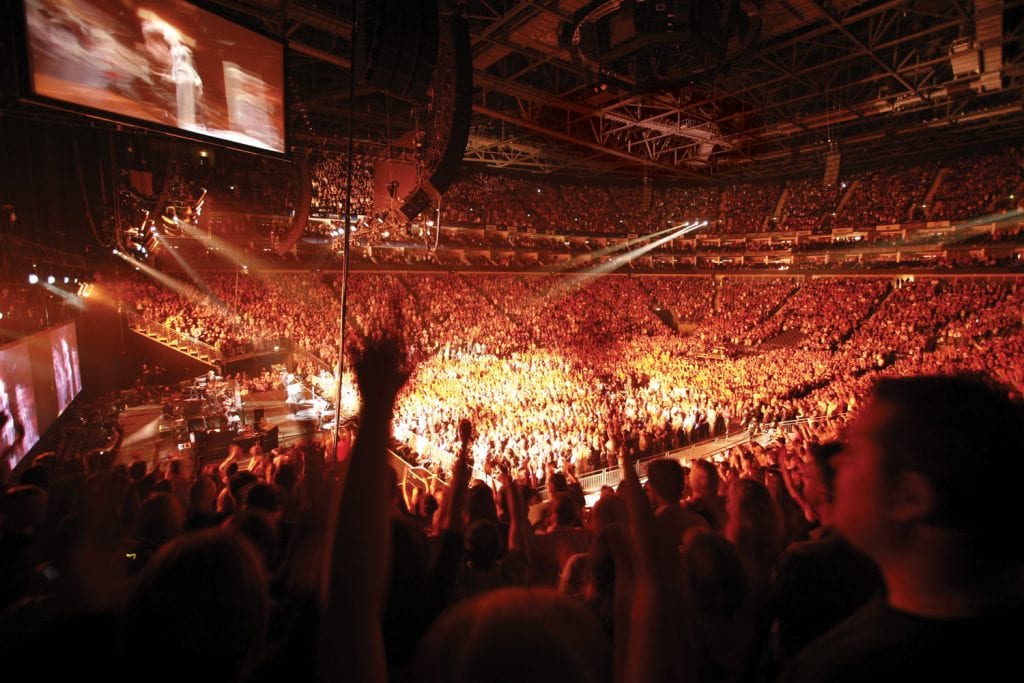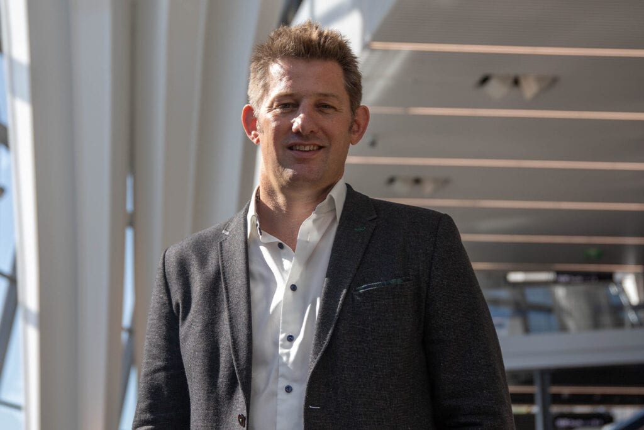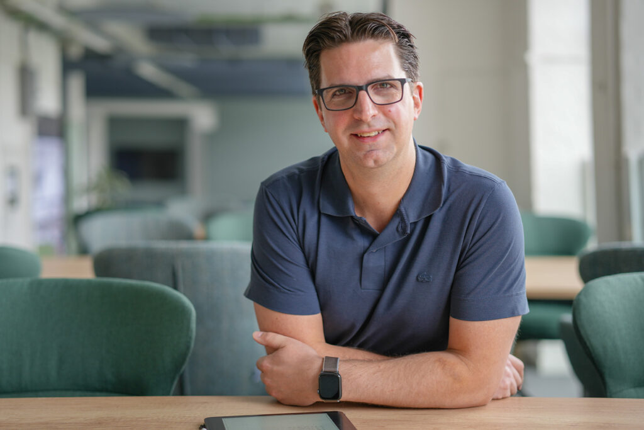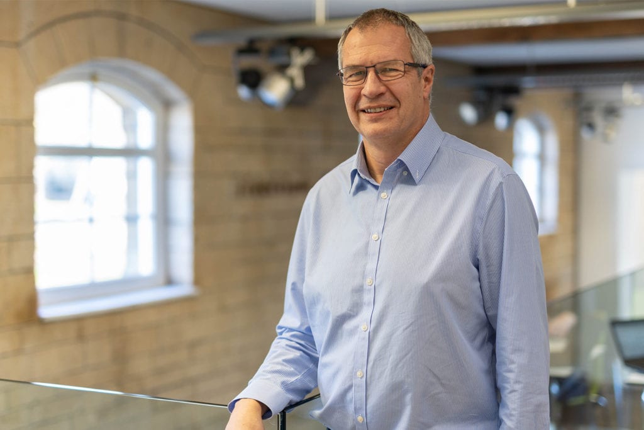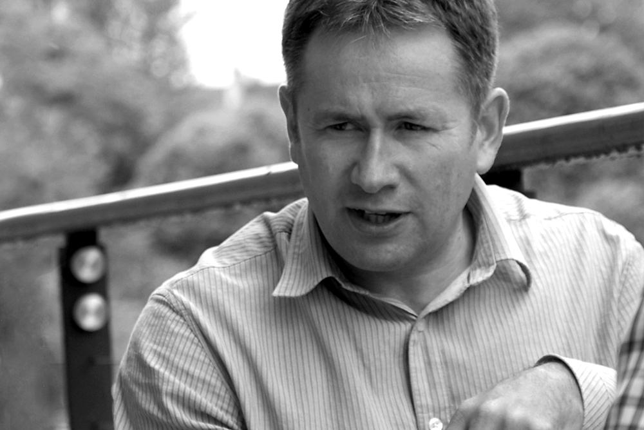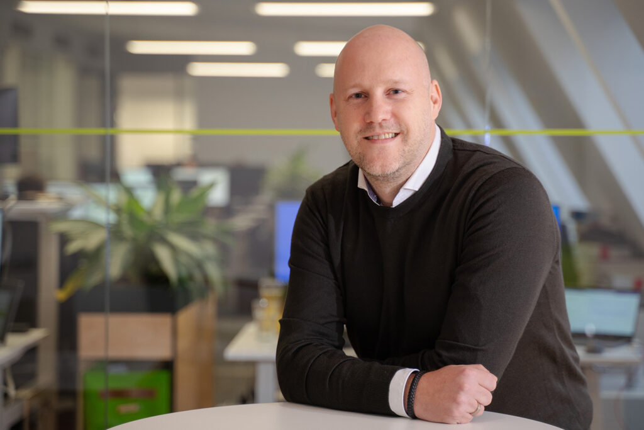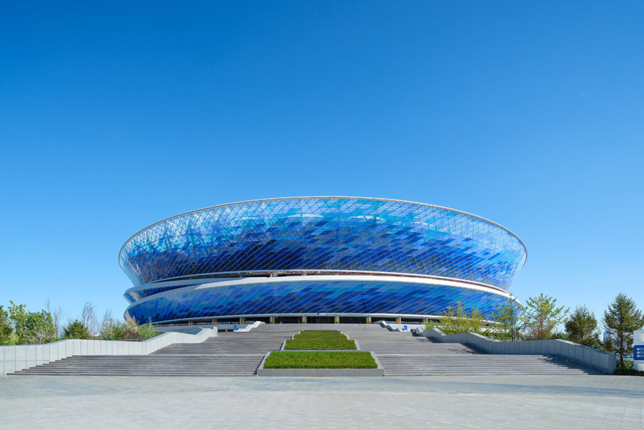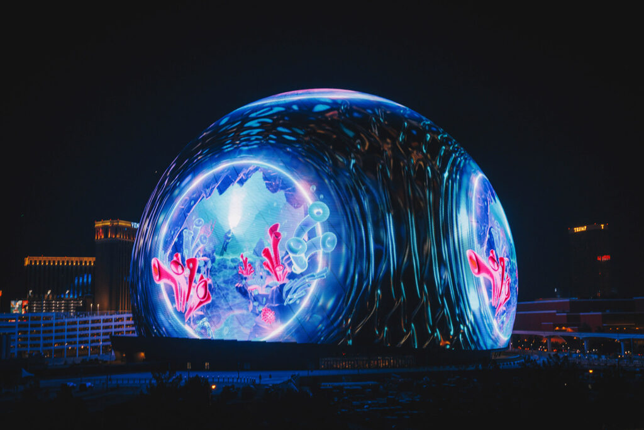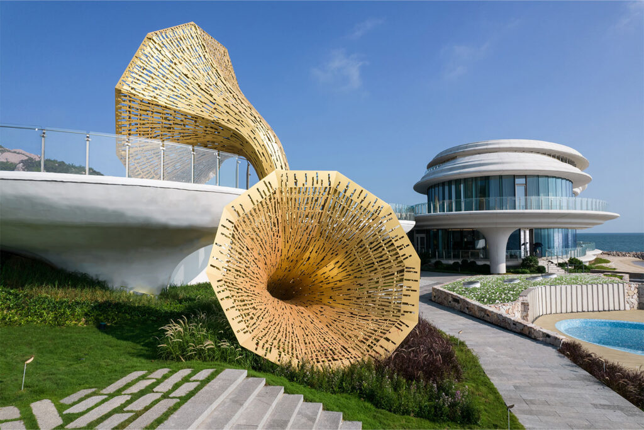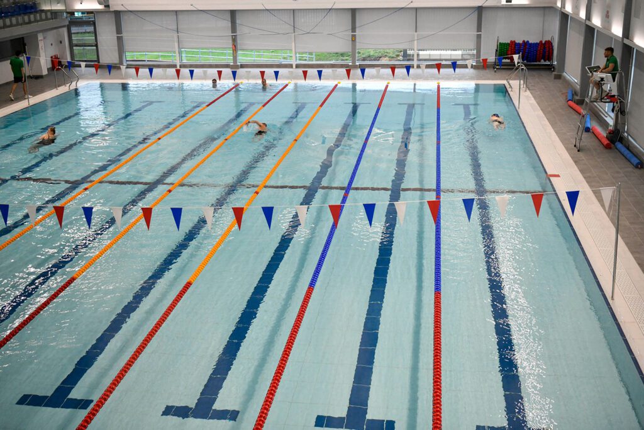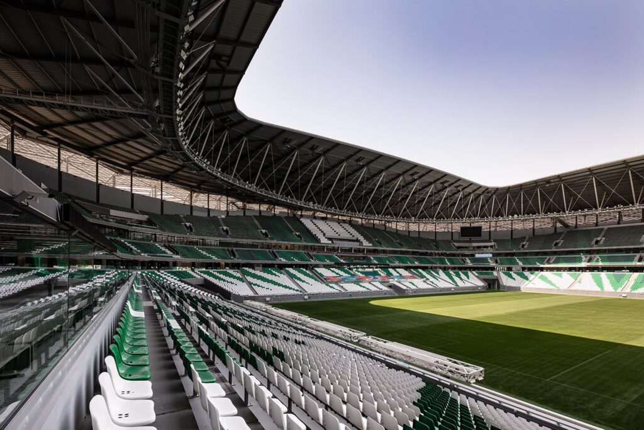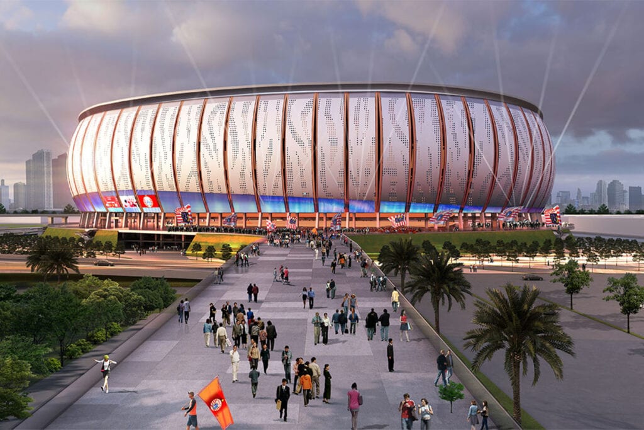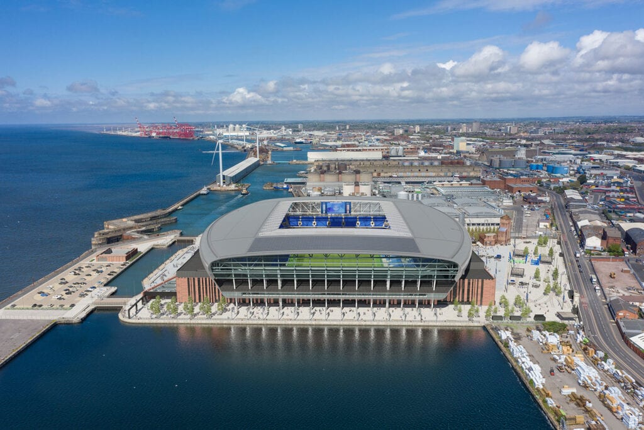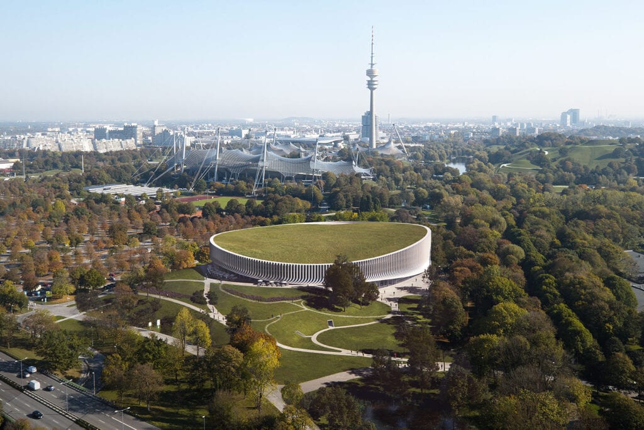Our leisure choices have never been greater. More concerts, more sports games, more festivals, more fun. Therefore, to invest in a major stadium project, clients must be certain of a sizeable return in their investment.
Buro Happold will ensure that this aim is met through collaboration with some of the world’s most successful design teams. As design partners, we work to meet the needs of every stakeholder – fans, performers, players, operators, and owners.
Our specialist people flow modelling team will study footfall, building in dynamic freeflow of people through the stadium, as well as ensuring safety at every stage. Lowering operating costs and minimising carbon footprint are always considered in every project, whatever the environment or local conditions.
Flexibility is key to success. At Tottenham Hotspur Football Club, our engineers helped create a football pitch that splits three ways, transforming the pitch into a multi-use venue and creating additional revenue streams. We have met complex structural challenges like the oculus moving roof on the Mercedes Benz Stadium in Atlanta, as well as delivered within a tight footprint with the Aviva Stadium on the Lansdowne Road Site in Dublin.
Whatever the challenge, as a multi-disciplinary firm, we have the expertise and experience to meet it.
Our sport and entertainment services
- Stadium and arena engineering design
- Elite and community sports training facility engineering design
- Repurposing and refurbishing of existing venues
- Masterplanning and infrastructure design
- Technical support to economic viability and business case support
- Asset management and venue operation advice
- Leisure and training facilities
- Football ground expansion
A sustainable approach to venue design
We were one of the first consultancy practices to sign the World GBC Net Zero Carbon Buildings Commitment, demonstrating our commitment to invest and lead this agenda. As a practice we also established Engineers Declare, enabling the industry to collectively come together and tackle the global climate and biodiversity emergency. Awarded NCE100 Impact in Climate Resilience Award, and in 2018, 2019, 2020, 2021 and 2022 we won ‘CIBSE Building Performance Consultancy of the Year’, our design teams seek to push boundaries to achieve client sustainability goals. For example, Mercedes-Benz Stadium is the first Leadership in Energy and Environmental Design (LEED) Platinum certified professional sports venue in North America.
Our ‘whole life’ approach, considering both the embodied and operational impacts of our projects, whilst driving clean construction, future proofing and performance verification sets us apart. Our ultra compact design of the former 2012 Olympic Stadium meant the embodied energy consumed in manufacturing the Stadium’s elements was far less than other Olympic stadia, and our policy of the reuse of existing materials, saw the compression truss to the roof constructed by using 4,000 tonnes of unwanted gas pipeline found in a yard in Yorkshire. During the transformation of the former Olympic stadium into a multipurpose stadium and the new home for West Ham United, the original Olympic Stadium steelwork was reused. Everton’s new home at Bramley-Moore Dock, a site previously vulnerable to flooding from the river Mersey, is now above future flood levels due to our flood management design which included the reuse silt from Liverpool Bay to raise the stadium both within its footprint and across key access routes.
Our team designed the elite training ground for EFL Championship team Queens Park Rangers with sustainability front and centre. Achieving Building Research Establishment Environmental Assessment Method (BREEAM) ‘Excellent’ certification, our design reduced operational carbon due to on-site renewable energy and extensive use of air source heat pumps, and the use of lightweight partitions to minimise use of steel and to replace concrete and cement where possible to reduce embodied carbon. Electric vehicle charging points are expected to reduce carbon dioxide emissions 77 per cent above Greater London Authority targets.
In line with the client’s sustainability aspirations, Britannia Leisure Centre compiles with the ambitious energy targets set out by the London Plan and achieved a BREEAM ‘Excellent’ rating. The design included a new district heating network incorporated into the wider development which is the primary heating system for the leisure centre and photovoltaic roof panels have also been used to service energy demands in a sustainable manner.
Our strong relationships with stakeholders, policy makers, academics and industry partners provide our sustainability consultants with a unique understanding of the legislative, competitor and consumer landscape, which we bring to our work on new build and refurbishment projects.
Project Highlights
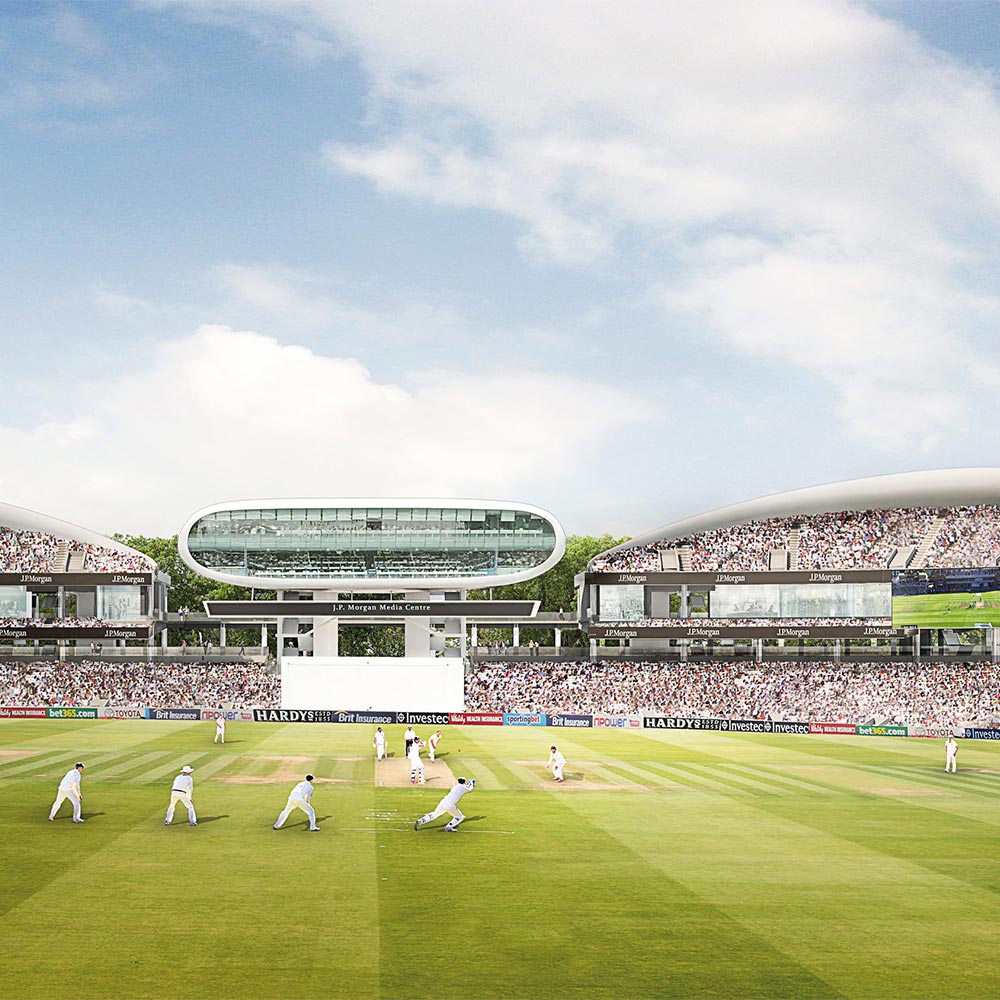
Creating a spectacular new home for cricket
Compton and Edrich Stands, Lord’s Cricket Ground
Lord’s is the historic and spiritual home of cricket and occupies a large site in a prime residential area of London. Buro Happold is in the early stages of redeveloping two stands at the Nursery End of the Ground – the Compton and Edrich stands. The new three-tier stands will seat around 11,500 members of the public, with a walkway linking both stands.
The lower tier has approximately 6,600 seats, the hospitality level on the middle tier, 2,385 seats and the upper tier, 3,765 seats. Three per cent of all seating will be for wheelchair users or those with restricted mobility, and unlike the current stands, the top tier of the new stands will be partially covered.
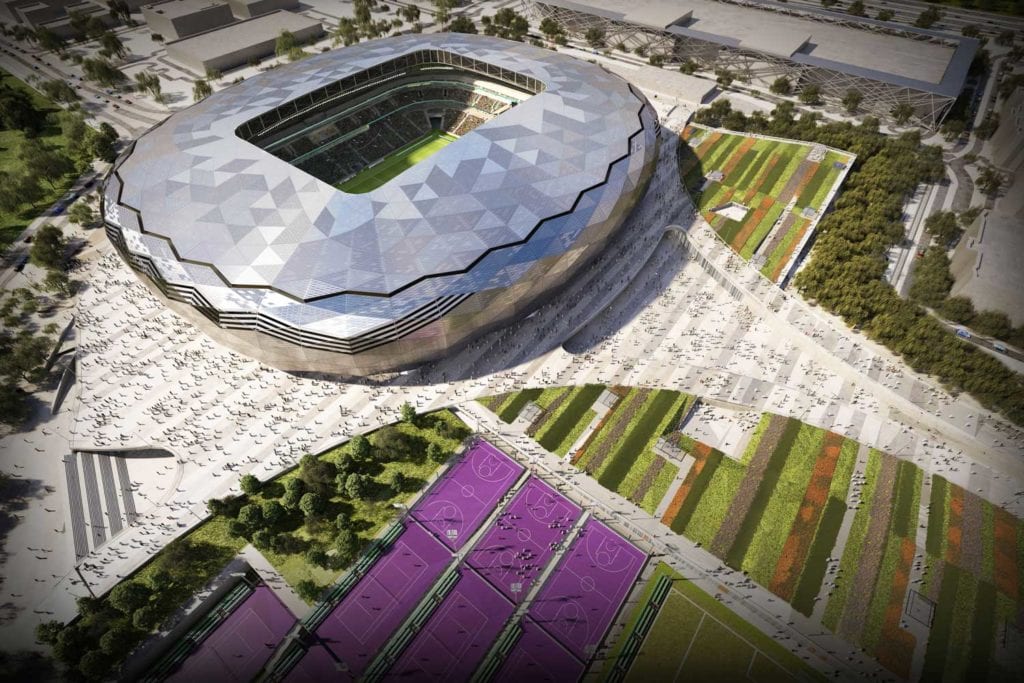
Delivering a diamond-inspired stadium that will encourage social and economic development in Qatar
Education City Stadium (Qatar Foundation Stadium)
Created for the FIFA World Cup 2022 this 45,350 seat stadium, enclosed in an outer shell shaped to resemble a diamond, glints as it catches the sun and glitters under the illumination of thousands of diodes at night.
Our design features an innovative bowl cooling system and pioneering cable roof structure that delivers an exceptional spectator experience.
Our work transformed the previous programme of design, enabling the high performance of the brief to be retained, whilst reducing costs substantially.
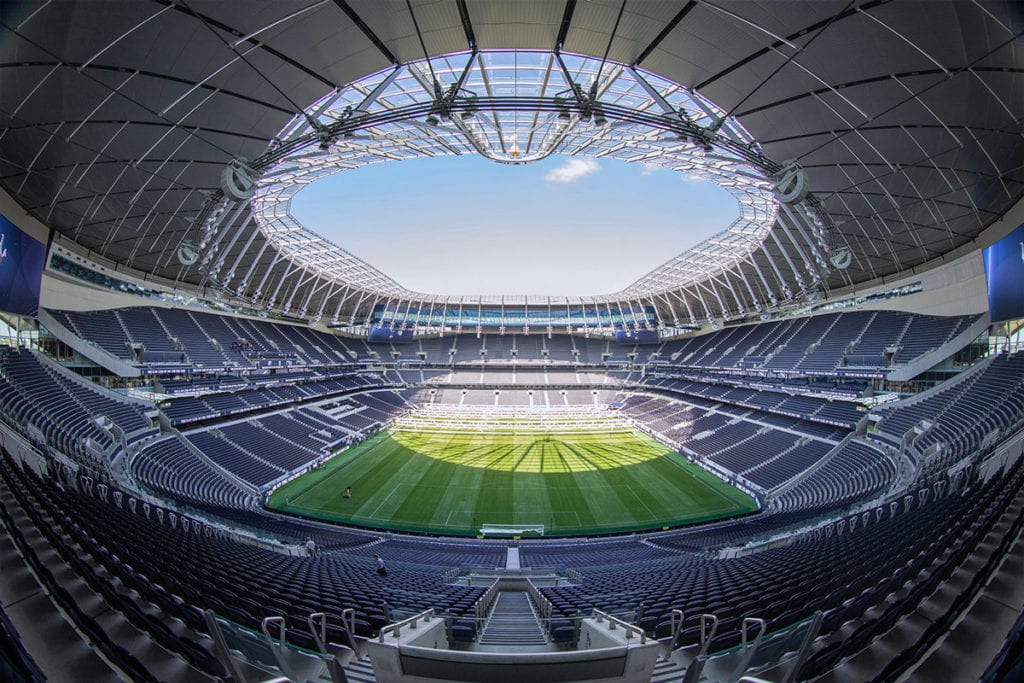
Realising a new multipurpose stadium and revitalising the community beyond
Tottenham Hotspur FC
The new stadium increases spectator capacity from 36,240 to 62,062 and provides Tottenham Hotspur FC with state of the art facilities designed to support football matches, NFL games, music concerts, and private events such as conferences and banquets. Our pioneering design enables the football pitch to split three ways and slide beneath the south stand of seating, transforming the stadium from a bespoke football ground into a flexible venue.
