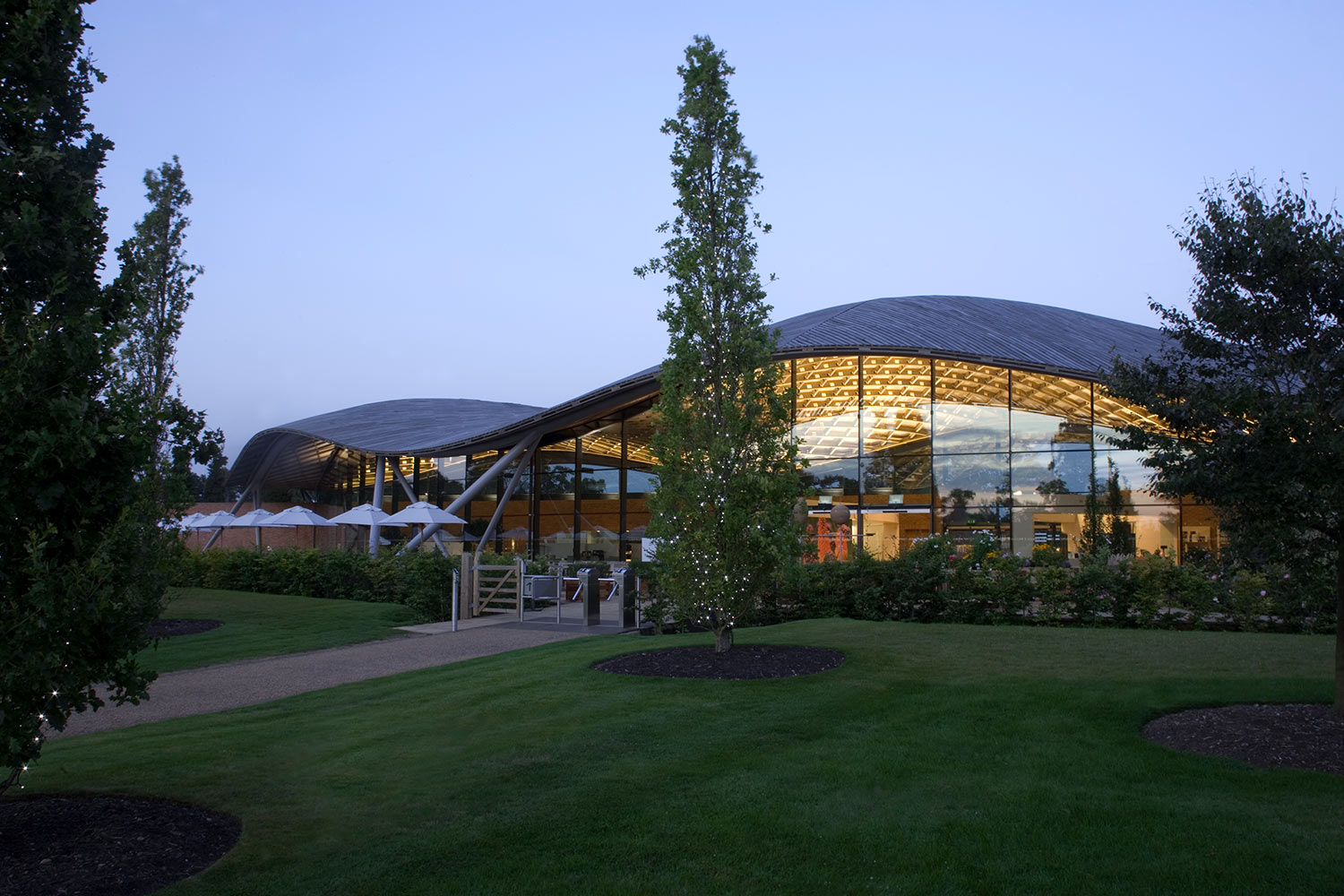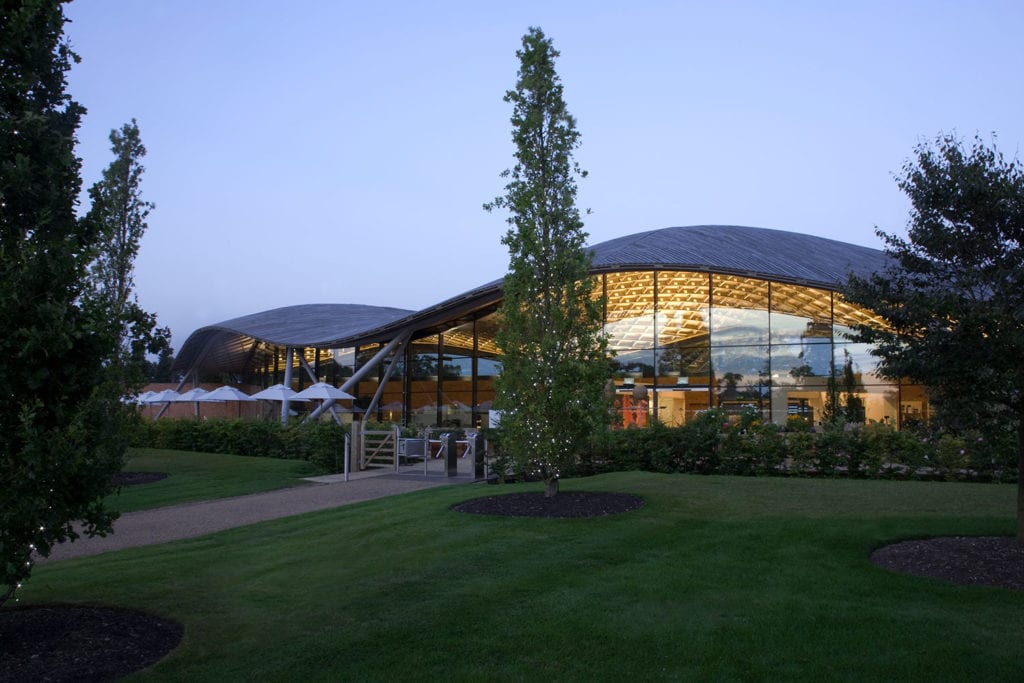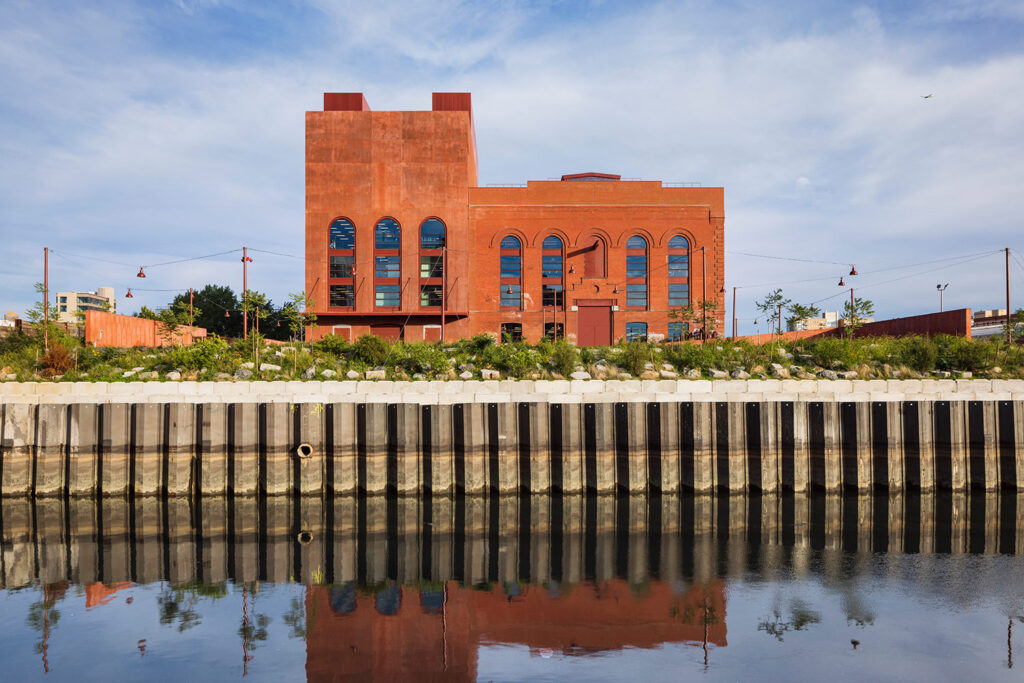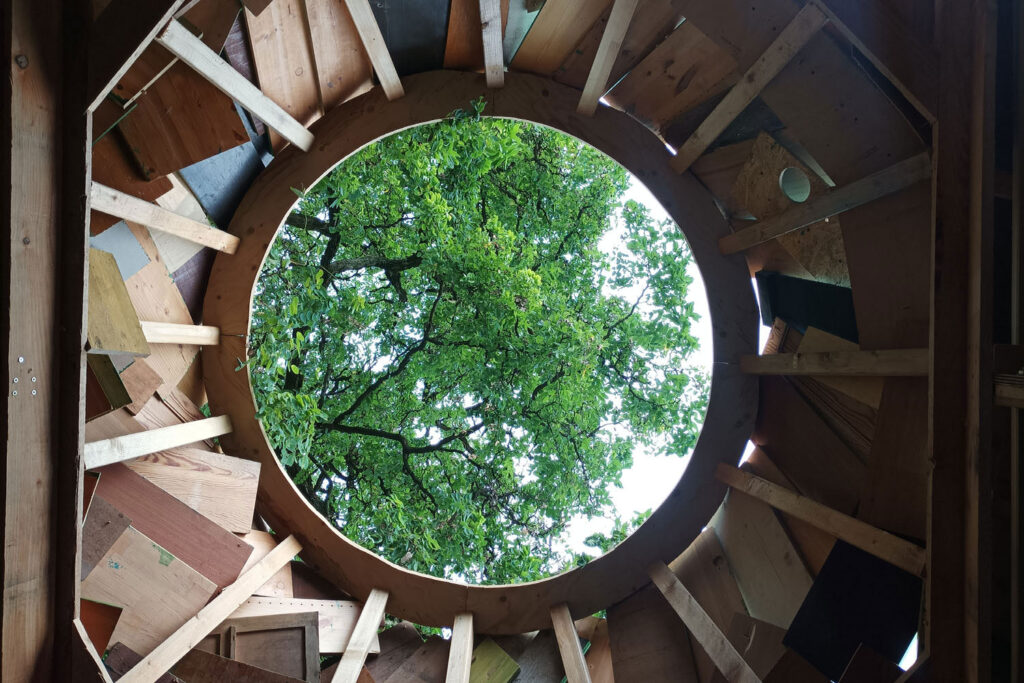
Pioneering pavilion design
Savill Building
Surrey, UK
Project details
Client
The Crown Estate
Architect
Glenn Howells Architects
Duration
Completed in 2006
Services provided by Buro Happold
Opened in 2006, the Savill Building Visitor Centre is a truly unique addition to its surrounding landscape at Windsor Great Park in Surrey. The building is the largest timber gridshell structure in the UK and features a dramatic, curved timber roof which is both sustainable and iconic.
Conceived as a modern interpretation of the traditional British park pavilion, the Savill Building was built to accommodate around 200,000 visitors annually and incorporates a range of facilities including a shop, planteria and restaurant.
Challenge
The brief from The Crown Estate, was to build a structure that would be dramatic, yet sensitive to its surroundings. Therefore, traditional craft skills were combined with the latest technology and engineering expertise to deliver the chosen option of the timber gridshell.

Solution
Buro Happold was appointed to provide the structural engineering design for the roof of the building. At 90 metres long and 25 metres wide, this spectacular, three-domed undulating timber structure is a feat of engineering. Our team worked closely with Glenn Howells Architects and woodwork specialist, the Green Oak Carpentry Company (GOCC), to create the structure from timber sustainably harvested from Windsor Great Park’s own forest. Based on the naturally tough structure of a shell, a gridshell construction was chosen for its strength and its flexibility as it can be constructed from timber, steel or concrete.

The visitor centre blends in perfectly with its natural surroundings, with a raised perimeter along one edge allowing visitors panoramic views over the gardens from the centre’s interior spaces. Created to mirror the skyline of the surrounding trees, the exterior of the roof follows a flowing curve. Inside the building the visitor has an alternative, but equally impressive view of the roof which provides a remarkable insight into the way the impressive form works and demonstrates that a building’s structure and interior can be as graceful as its exterior.

Value
The number of visitors to this highly unique and collaborative building has now increased to over 700,000. The Savill Building has also received multiple accolades, including The Institution of Structural Engineers 2007 Structural Award.

Awards
2007
RIBA
Stirling Prize – Shortlist
National Award
Regional Award
2007
IStructE
Structural Award
Supreme Award for Structural Engineering Excellence
Arts, Leisure, Entertainment Structure Award
2007
Civic Trust Award – Special Awards Category
2007
Runnymede Design Awards
Best Overall Scheme
Best Environmental Scheme
2008
Chicago Athenaeum
Museum of Architecture & Design
International Architecture Award
2007
Building Magazine Awards









