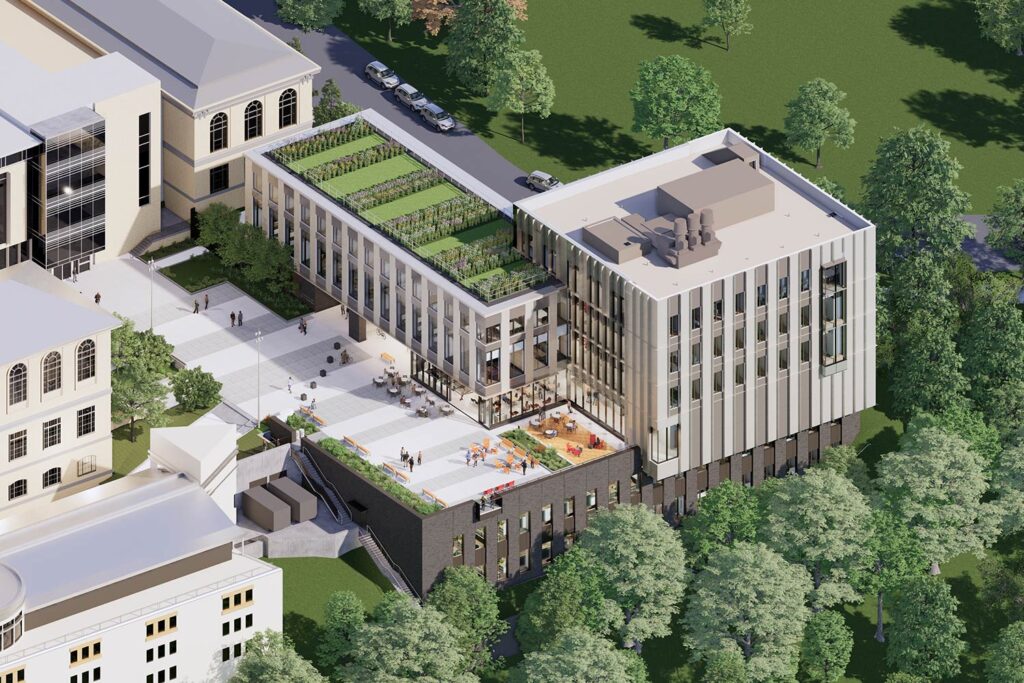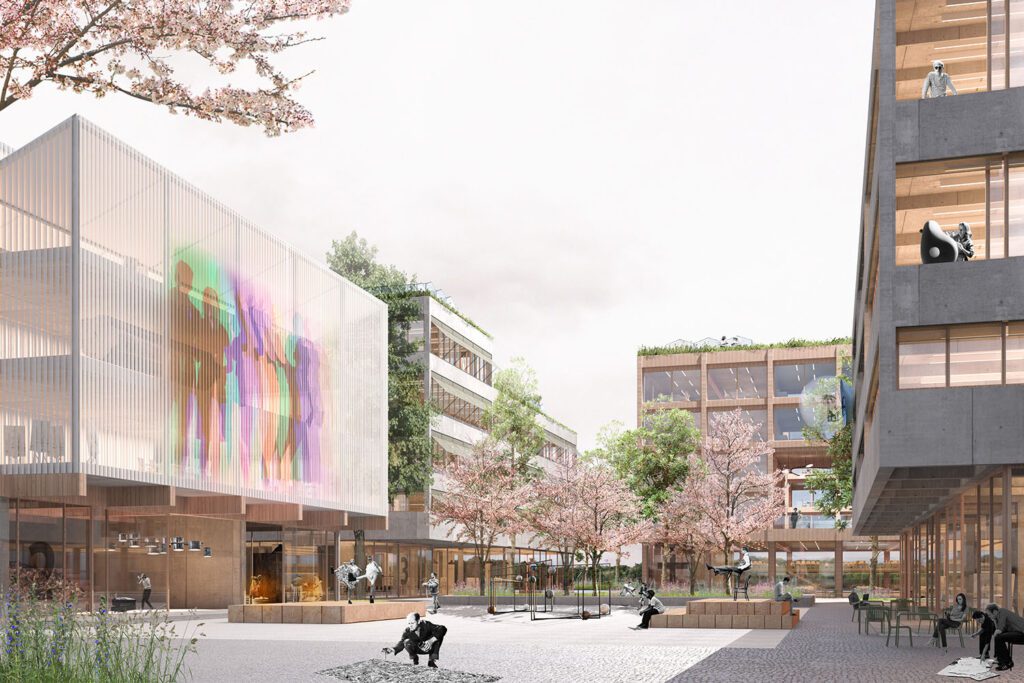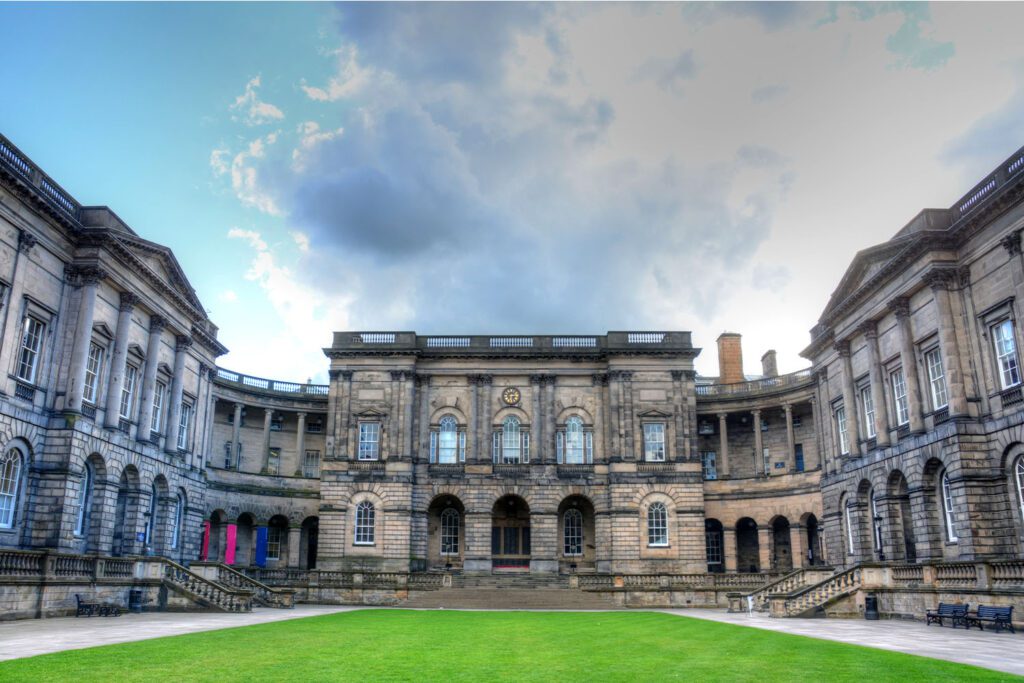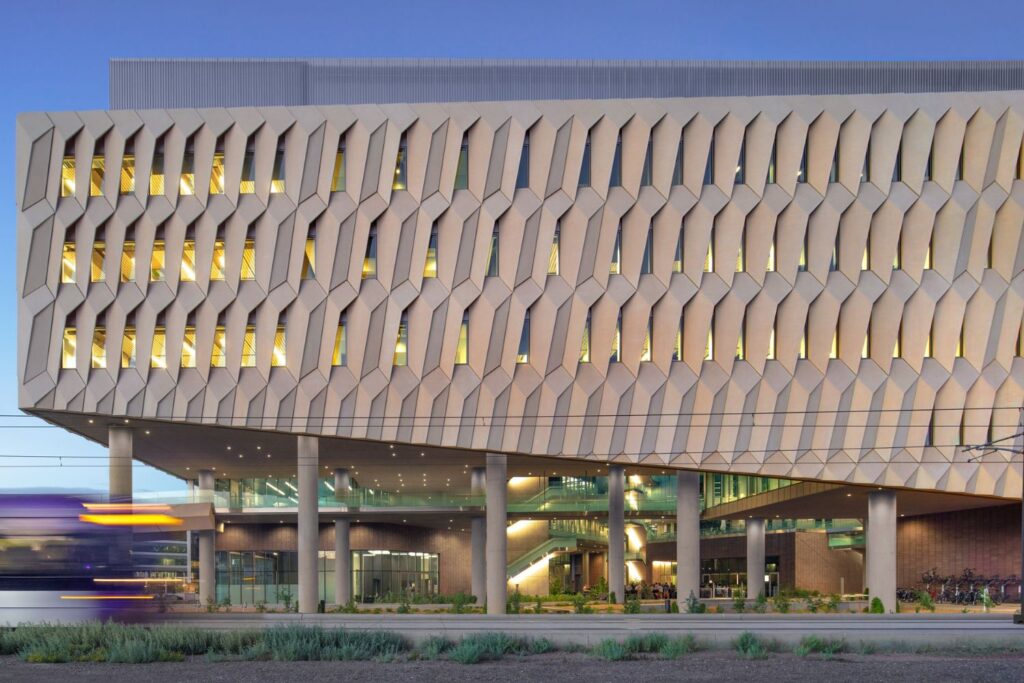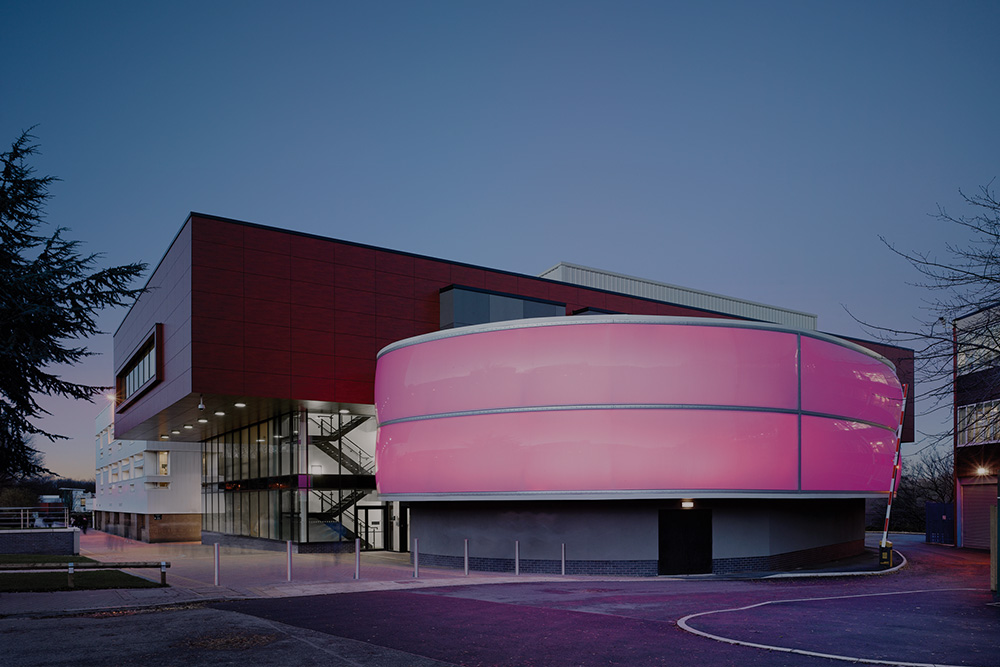
Creating a sustainable student setting
Salford University Masterplan
Salford, UK
Project details
Client
University of Salford
Architect
Stride Treglown and Hawkins
Services provided by Buro Happold
Building Information Management (BIM), Building Services Engineering (MEP), Energy consulting, Infrastructure, Sustainability
The University of Salford is committed to the Campus Plan 20 year vision that is contributing to the wider regeneration of the city of Salford.
The plan aims to provide a sustainable, accessible place for students and staff to live, work and study, reviving and regenerating the campus by consolidating the Peel Park and Frederick Road campuses.
With an expected 16% increase in student numbers over six years, a strategic energy approach was required.
Challenge
The primary challenge for this project is to ensure that the university meets its 20 year vision targets. Preparing a cost effective plan and developing a business case for the investment in the campus were core issues to be resolved. It was also necessary to consider the privately owned university utilities infrastructure in the long term aspirations of the institution.
Solution
Over six months, Buro Happold developed an energy and utilities strategy that was cost-conscious, flexible and not intrusive to existing operations in parallel with the campus-wide masterplan that will deliver benchmarked energy savings.
A focus group was established, and stakeholder meetings held with the University estates team. Buro Happold’s business and financial modelling experts tested parameters with the estates team to develop a robust business case to invest in a campus future energy infrastructure. Financial vehicles and structures were recommended, including private sector organisations, manufacturers, banks, venture capitalists and legislative and green finance incentives.
A bespoke strategic scoring matrix was developed for evaluating the recommended business and financial models with stakeholders, carrying out a soft market test to gauge market appetite for investment in the recommended energy infrastructure.
A review was carried out of existing University policies, design guides and strategy documents to ensure a smooth and seamless transition of recommendations onto ongoing building projects and de-briefing design teams.
Seven scenarios were explored to meet energy and carbon targets. We used energy auditing techniques to predict information on existing campus buildings. This data, along with utilities information, was extrapolated onto energy profiles to predict energy loads of the campus.
All utilities infrastructure, including telecommunications, is privately owned by the University so a detailed utilities survey was carried out on routes, capacity and future optimisation. A cohesive phasing strategy was developed with design teams to ensure that a seamless handover and delivery of utilities infrastructure took place.
Value
By developing an effective energy and utilities strategy, we helped the university save on costs and increase its efficiency. Our work on the building services and site infrastructure has also served to increase the usability of the building, as well as ensuring investment in this vital facility.





