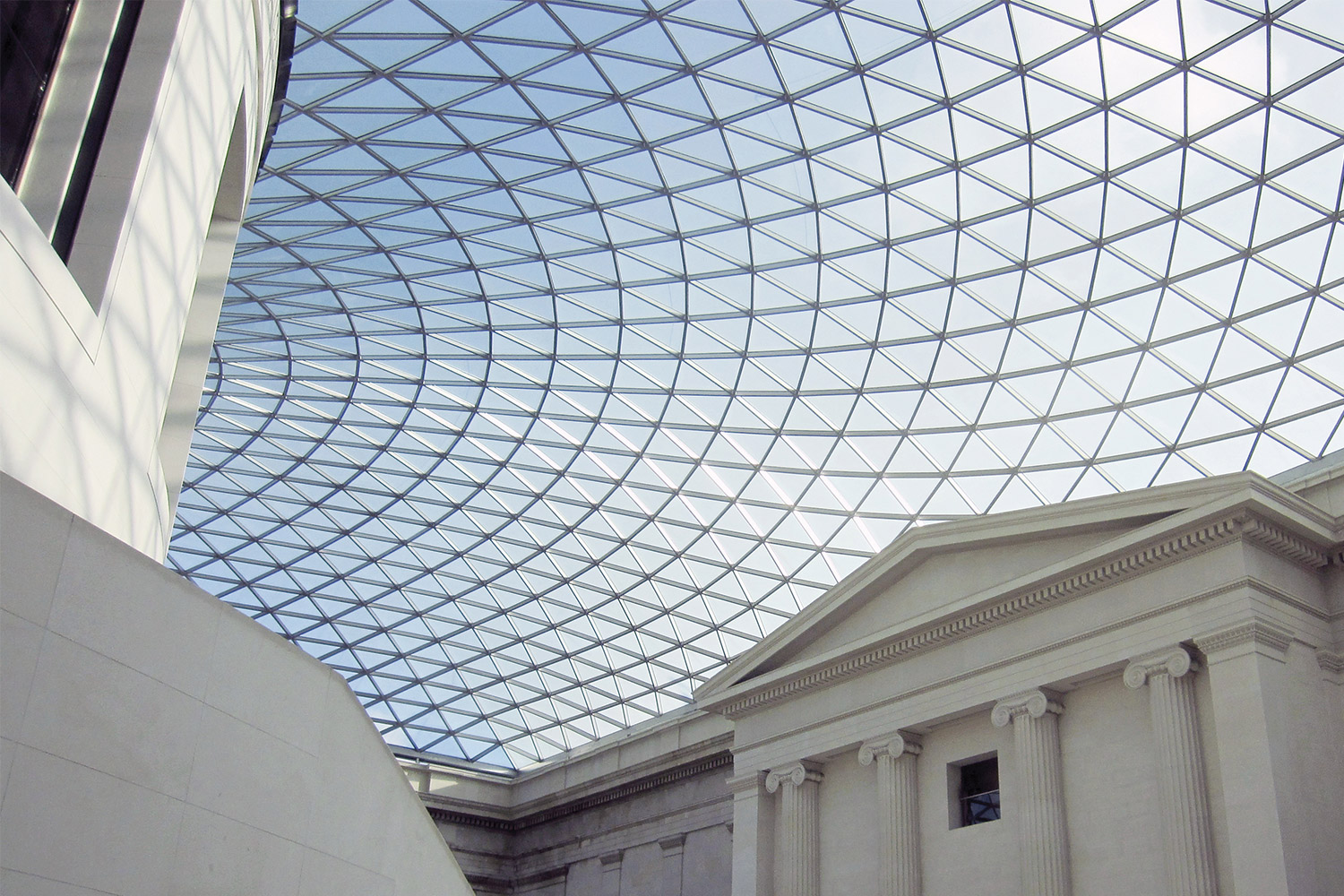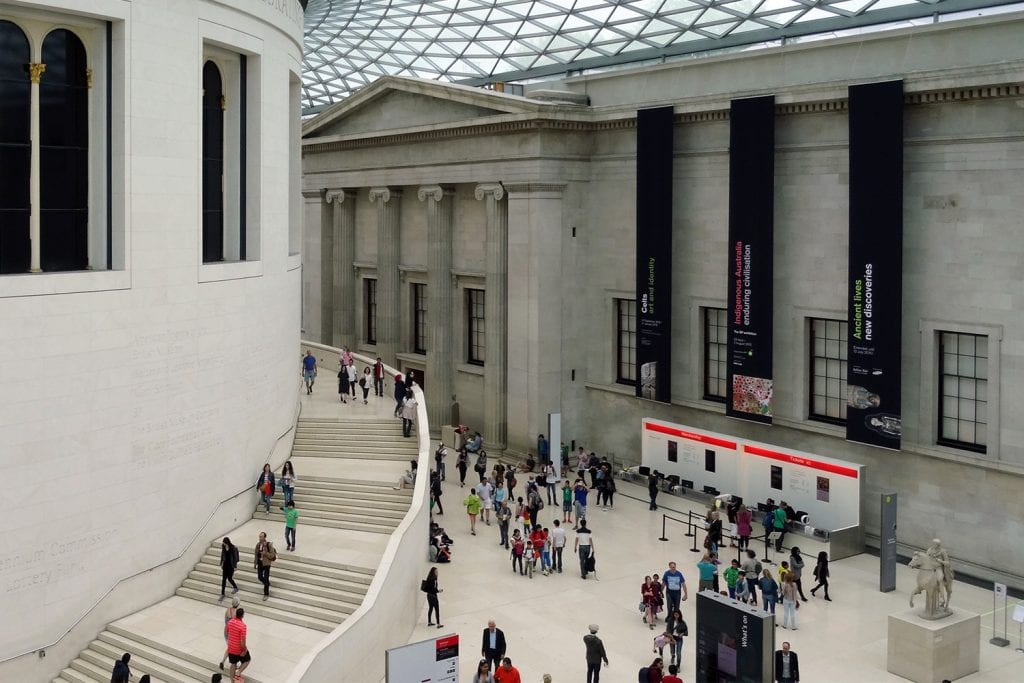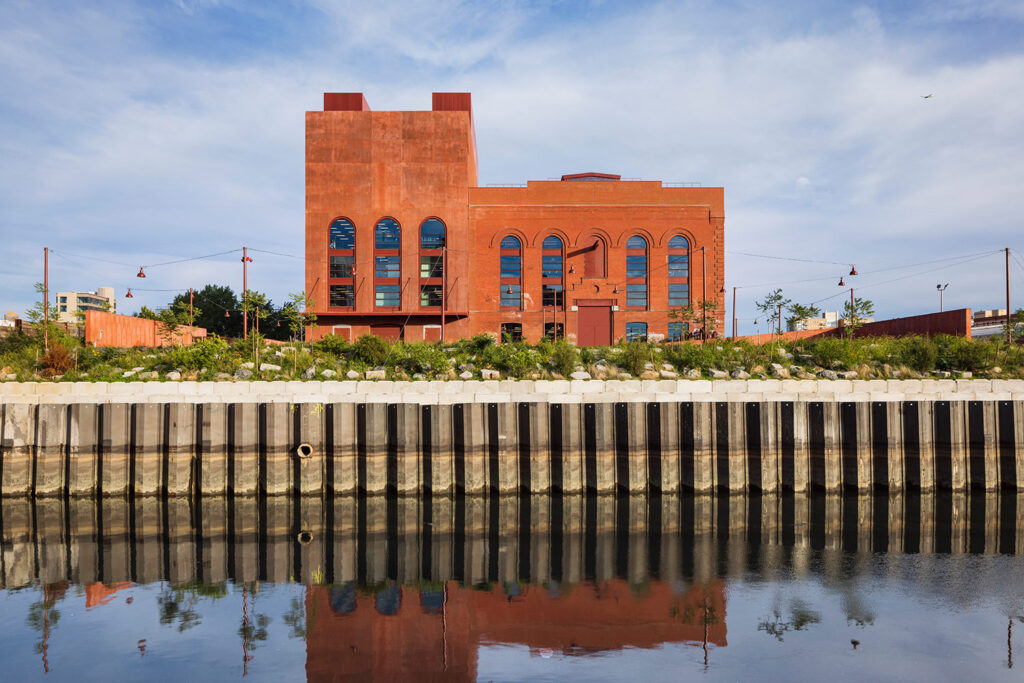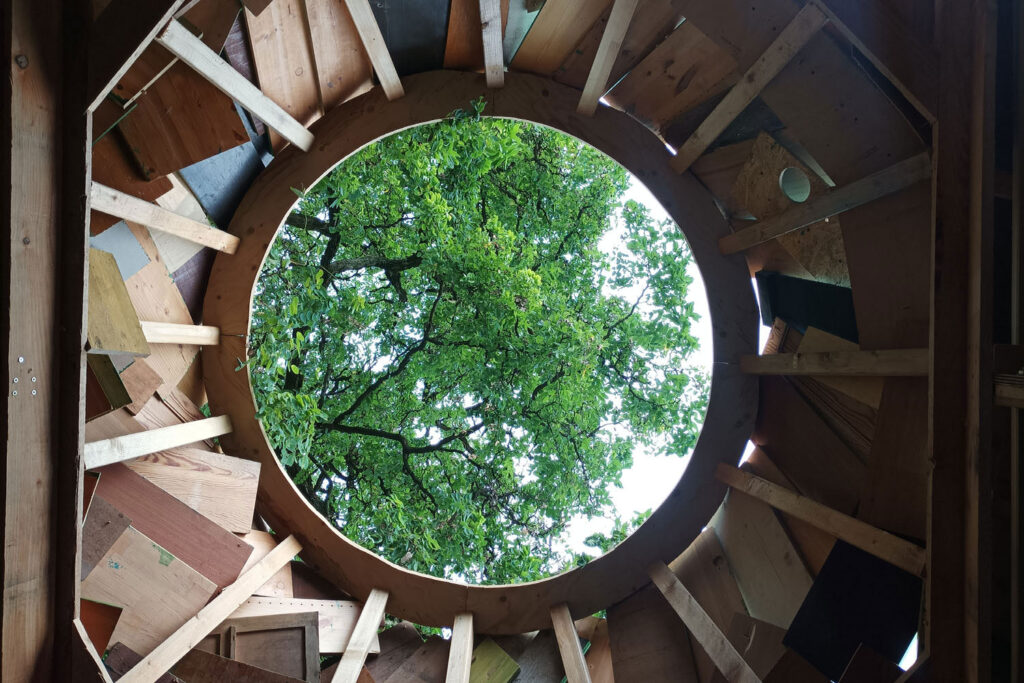
Fashioning an inspiring environment from underused space
The British Museum, London
Queen Elizabeth II Great Court
Project details
Client
Trustees of the British Museum
Architect
Foster + Partners
Services provided by Buro Happold
Building Services Engineering (MEP), Fire engineering, Ground engineering, Structural engineering
With 6.7 million visitors per annum, The British Museum is the leading attraction in the UK, a title held for eight years running.
Designed in 1823 by Robert Smirke, its Georgian buildings originally consisted of four wings containing galleries set around a large rectangular courtyard. Through the decades the courtyard became filled with extension buildings, including the circular Reading Room and adjoining book stacks (1854-57).
The brief was to give the museum a modern, sympathetic update to improve visitor experience and add longevity and continuity to the site. Buro Happold was commissioned to gather all of these buildings under one roof.
Challenge
Maintaining environmental conditions with the new spaces was a key design task, not only for the preservation of exhibits but also for the comfort of all visitors. A range of mechanical and passive ventilation and heating systems were designed to control conditions from the basement auditoriums and galleries up to the restaurant on level six. Four plant rooms were integrated into the basement of the existing quadrangle buildings. The building remained open to visitors throughout the refurbishment.

Solution
The historic Reading Room is now the centre piece of the largest covered courtyard in Europe. At 6,700m², the courtyard, larger than the size of a football pitch, is enclosed by a spectacular glass and steel roof. It is a hub at the centre of the museum complex providing modern galleries and education and visitor facilities including, shops and a restaurant. A new outer wall was created to support the new roof and conceal the ventilation ducts serving the spaces below. Special mechanical and passive systems were designed to control conditions in different ‘zones’.

Value
By opening up the ‘lost courtyard’ the British Museum also significantly increased their revenue potential by creating elegant, spacious retail and catering spaces, all within the heart of the Grade I listed building. Since the reopening, visitor numbers have grown from 5.4 million to 6.7 million per year, with a 50% increase in trading income.

Awards
2002
Civic Trust Awards, Winner
2003
ISTRUCTE Special Structural Award, Winner








