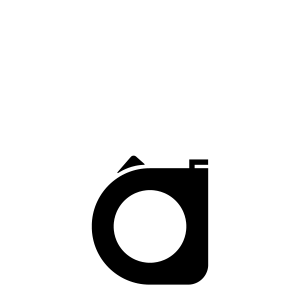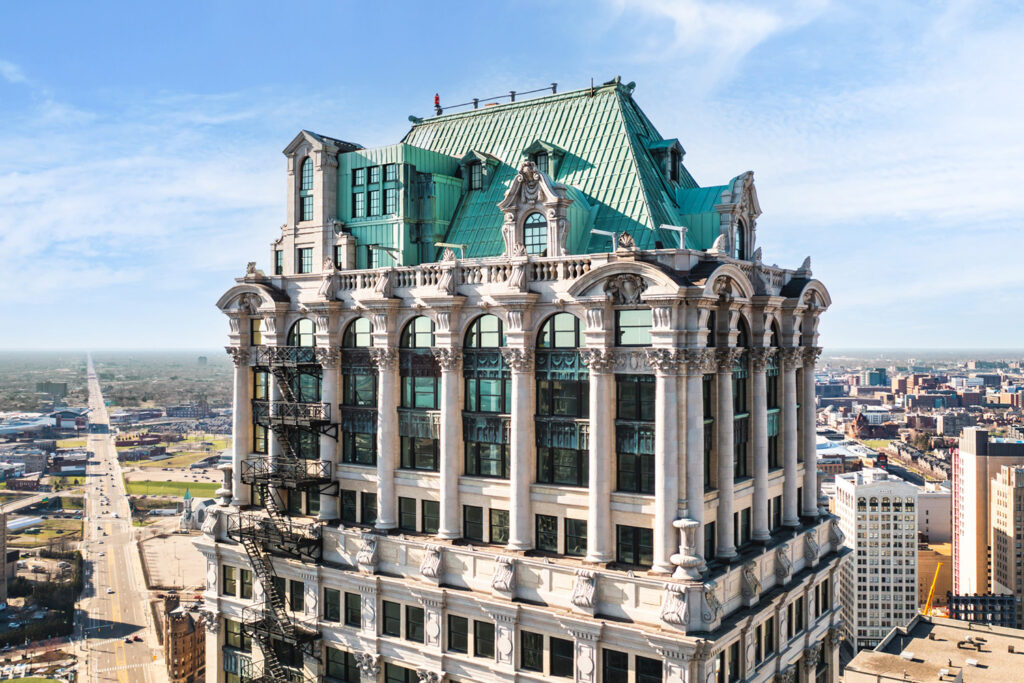
The sky’s the limit
Omkar 1973 Worli
Mumbai, India
Project details
Client
Omkar
Architect
Fosters and Partners, and DSP Architects Mumbai
Duration
September 2010—May 2017
Services provided by Buro Happold
Building Information Management (BIM), Building Services Engineering (MEP), Structural engineering
This high rise, mixed use developed in the Worli region of Mumbai will feature three towers with breathtaking views reaching out over the city and to the Arabian sea beyond.
Comprising high quality residential accommodation and numerous commercial spaces, such as health and fitness complexes, swimming pools and restaurants, the circular towers will offer a unique addition to the cityscape. The central tower will also include luxury sky bungalows on the upper storeys.
Challenge
The height of the towers, along with their complex form, meant that the design team had to move away from construction methods typically seen in residential buildings in India. It also meant that aviation approval was required prior to building, which necessitated height modifications to our original structural design. In addition our client requested a number of last-minute layout alterations, challenging both our ability to work under pressure and the tight timescale of the project as a whole.
Solution
In order to find construction methods that met the standards required for such ambitious structures while also utilising the knowledge and skills of local contractors, Buro Happold proposed the use of a ‘jump form’ system that includes an efficient core in each tower, which eliminates the need for complex transfer structures. As well as streamlining the construction process, this method will also save time and help the project stay on schedule.
Meeting our client’s changing layout requirements was also challenging, but our engineers responded quickly to adapt our designs using solutions that would cause minimal impact on all other aspects of the design. This ensured the planned installation of the services system was unaffected, and that the delivery time for the overall project was maintained.
Panji Grainger, Associate Principal, MEP
Value
Omkar 1973 Worli is a stunning example of how combining international design skills with the expert knowledge of a locally based team can lead to exceptional results. The project has set new standards for safety on site, while reaching new heights in Mumbai for both architecture and construction standards.











