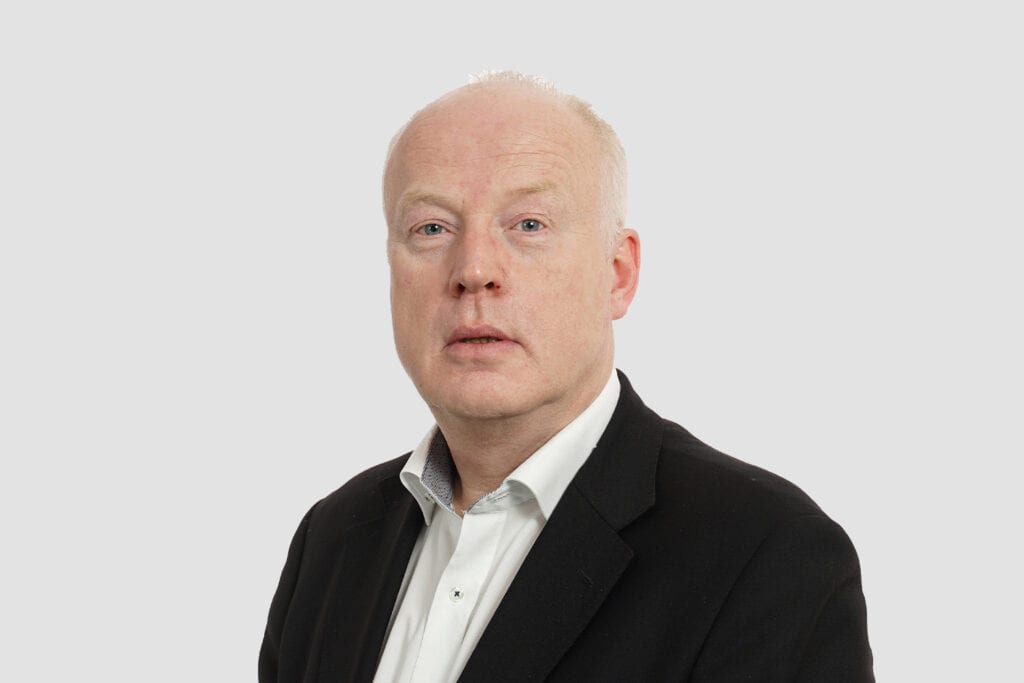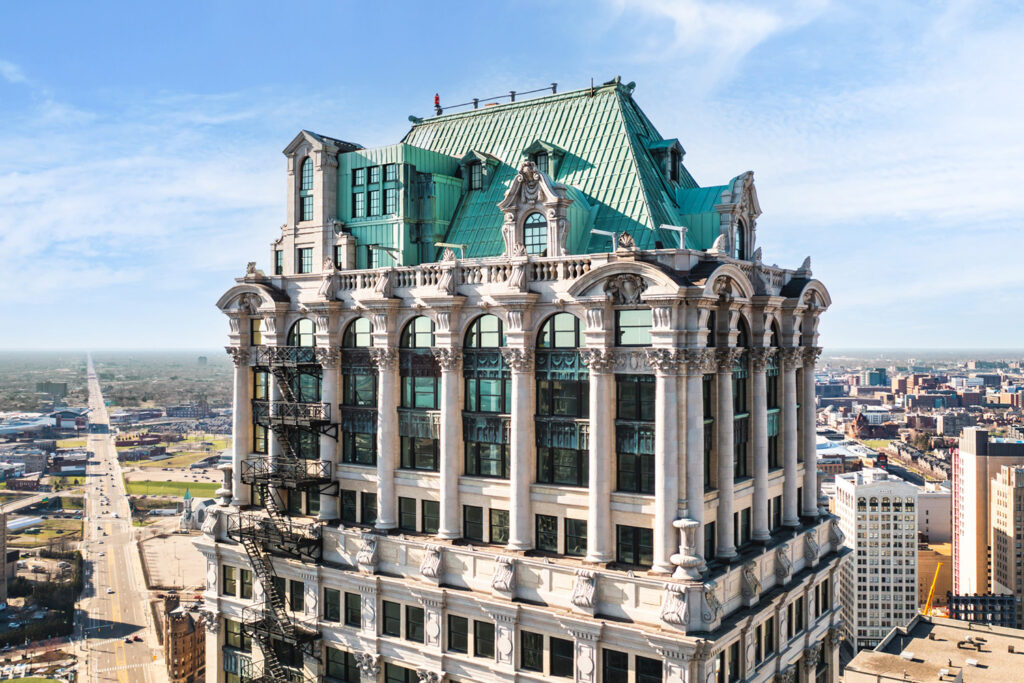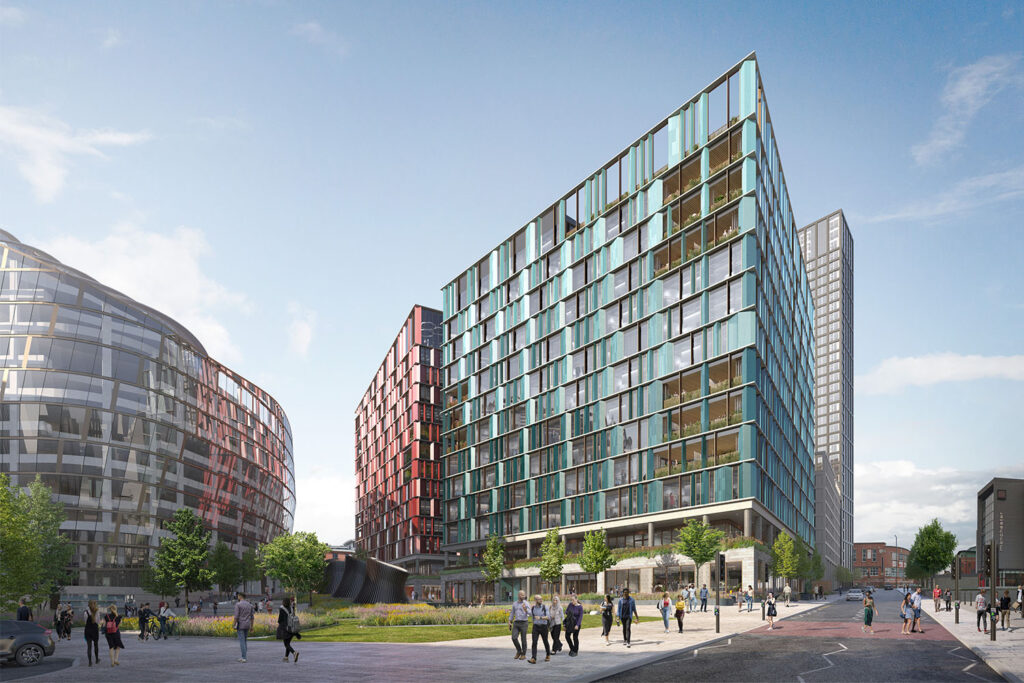
Can a building float?
Nykredit Bank Headquarters
Copenhagen, Denmark
Project details
Client
Nykredit Bank
Architect
Schmidt Hammer Lassen
Duration
Completed in 2011
Services provided by Buro Happold
Energy consulting, Facade engineering, Structural engineering
Nykredit Bank wanted its new headquarters to stand as a symbol of the organisation’s status as one of the largest mortgage and finance companies in Denmark.
Occupying a prime location on the city’s central waterfront, the elegant building appears to float above the surrounding plaza, and acts as a beautiful gateway between water and city.
Challenge
In our capacity as facade and structural engineers, one of Buro Happold’s main concerns on this project was designing a strong structure for the building that would allow it to rest on only a small number of points and appear to hover above the ground. In addition, energy efficiency was imperative to our client, so throughout our work we had to integrate low energy, sustainable solutions wherever possible.

Solution
To create the illusion of a light, fluid building that echoes the movement of the water below, our engineers devised a ten-storey glass structure that is supported by an innovative steel lattice skeleton which carries the majority of the vertical load.
Positioned behind the facade, this highly visual construction system functions as both an architectural element and a means of structural support. As well as earning an award in its own right, our unique design of slim steel lattice and fully glazed facade works in conjunction with a series of concrete cores to create a flexible, column free interior space that is mostly illuminated by natural light.
Working with the architect, our team developed a movable shading system that responds to the specific requirements of this building.
A highly efficient double skin system, which incorporates single and double glazing, provides a boundary to the external environment and controls the admission of fresh air. This creates a naturally ventilated facade and helps to maintain optimum internal temperatures.
In keeping with our client’s energy consumption goals, we equipped the glass facade with an integrated sun screen that allows the building to adapt to the changing light conditions.
Rod Manson, Regional Director

Value
The combination of pioneering structural engineering, excellent facade design and use of energy efficient solutions that our team brought to this project has seen our client’s ambition to produce a striking, low energy building realised. In addition, the new Nykredit Bank headquarters achieved Low Energy Class 1 status according to the Danish Building Regulations.









