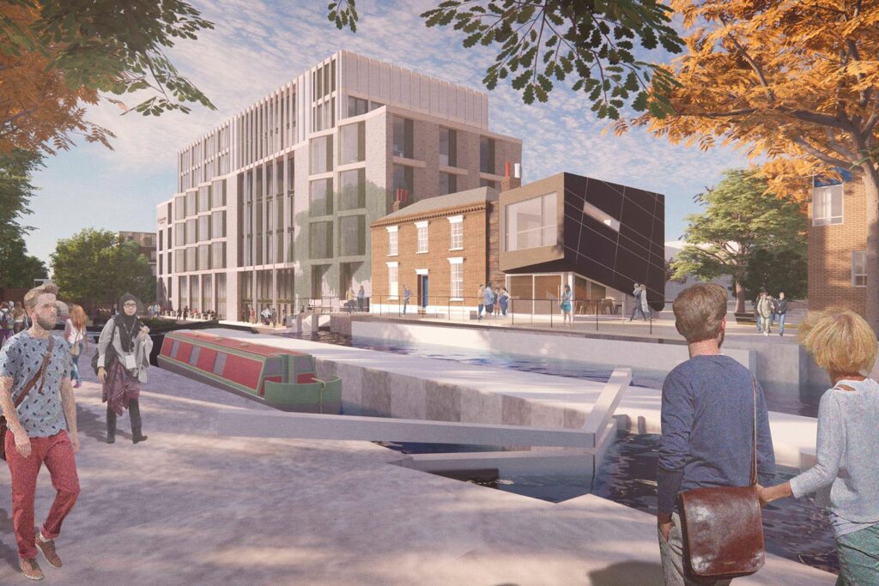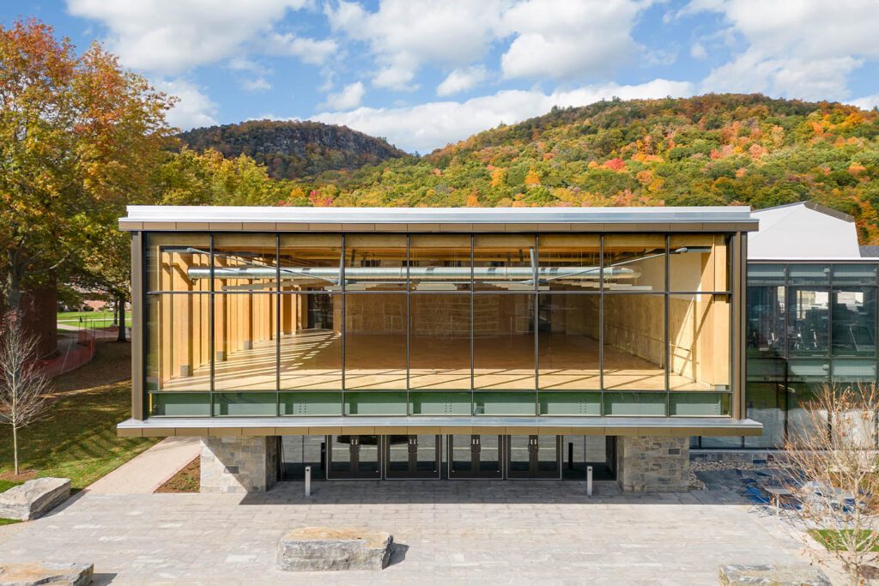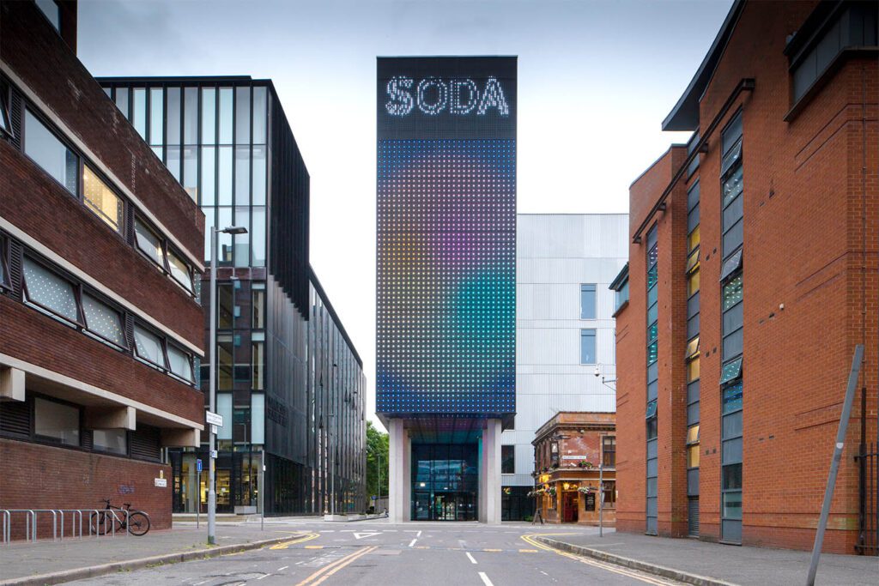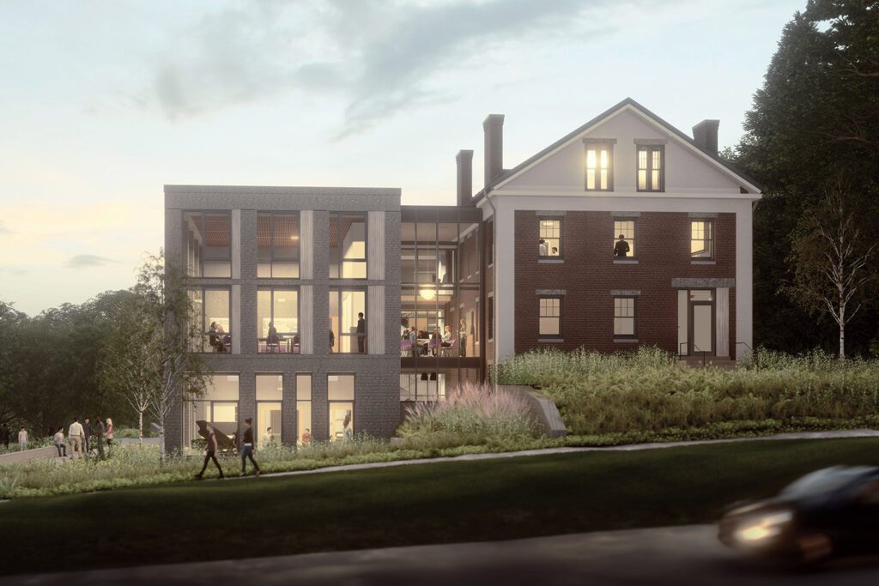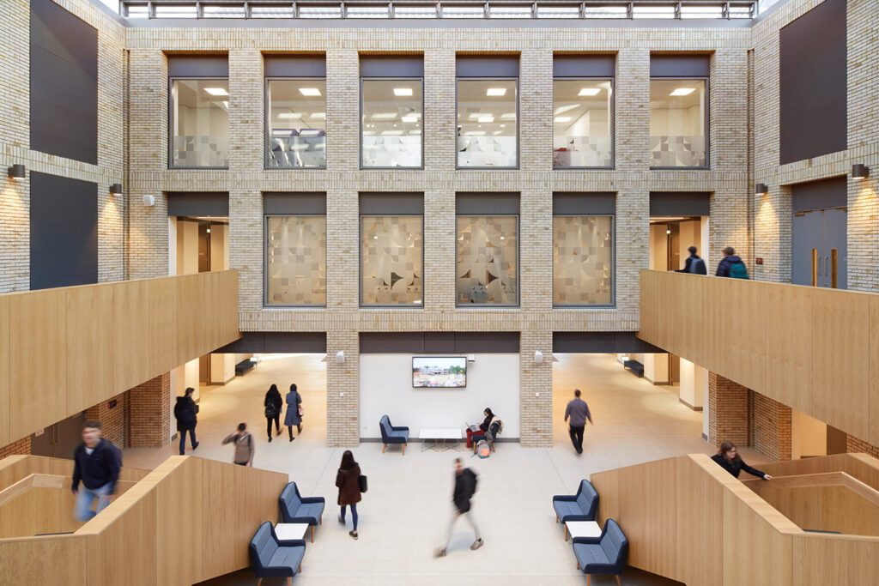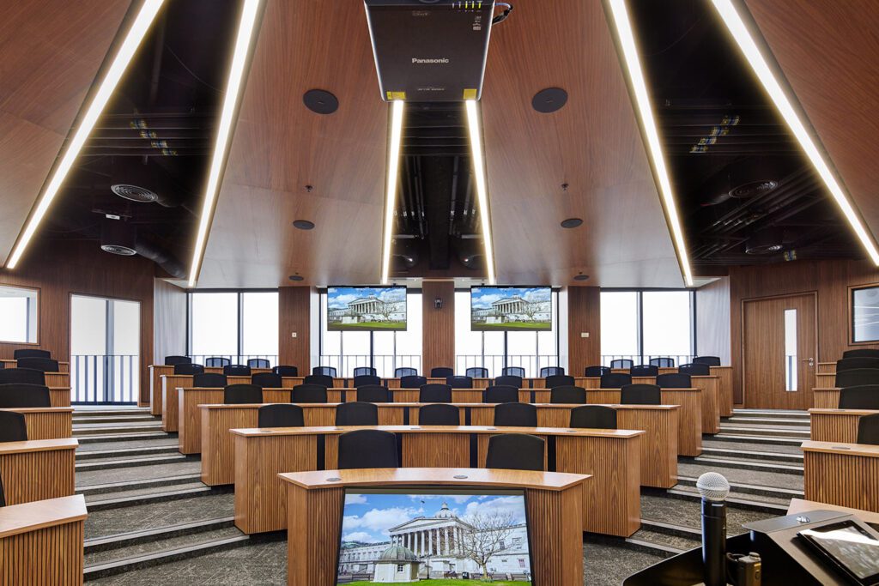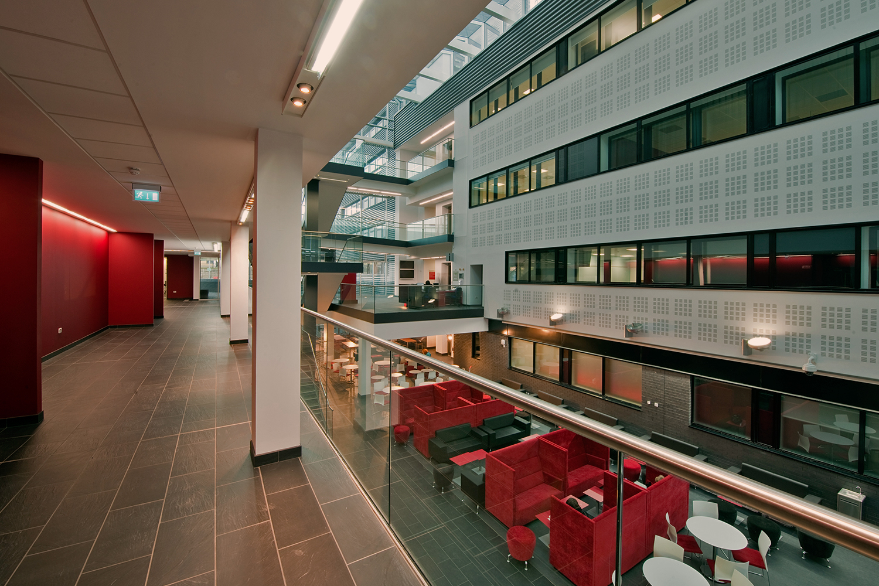
Academic excellence
Napier University
Edinburgh, UK
Project details
Client
Napier University
Architect
RMJM Architects
Duration
2007–2011
Services provided by Buro Happold
Acoustics, Building Services Engineering (MEP), Computational engineering, Fire engineering, Ground engineering, Infrastructure, Structural engineering
The redevelopment of the Sighthill Campus at Napier University saw the provision of learning, teaching and research facilities for 5,000 students and staff working in the Faculty of Health, Life and Social Sciences. These include a Learning Resource Centre, IT-enabled lecture theatres and seminar rooms, clinical skills laboratories and sports facilities.
Challenge
Our client and the architect had an ambitious vision for this redevelopment, including an impressive glass fronted atrium to connect the buildings and create a welcoming social space. To achieve this, our structural and building services engineers had to deliver integrated designs in carefully selected materials that were also highly sustainable.

Solution
We selected a beam and column structural layout to achieve the desired aesthetic, and also carried out a comprehensive materials appraisal to guarantee our solutions would meet the complex requirements of the architect’s scheme. Our design also incorporated zones in the floor of highly serviced areas – such as IT- enabled lecture theatres and clinical laboratories – so that the space above could remain uncluttered.

Value
The intelligent and thoughtful approach our engineers took to this project has realised a modern, welcoming and highly functional new campus for students and staff at Napier University. In addition, our sustainable solutions have seen the project achieve a BREEAM Excellent rating.



