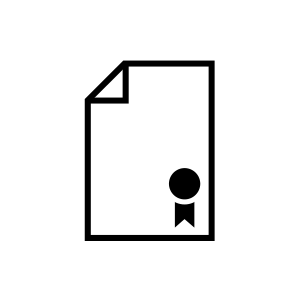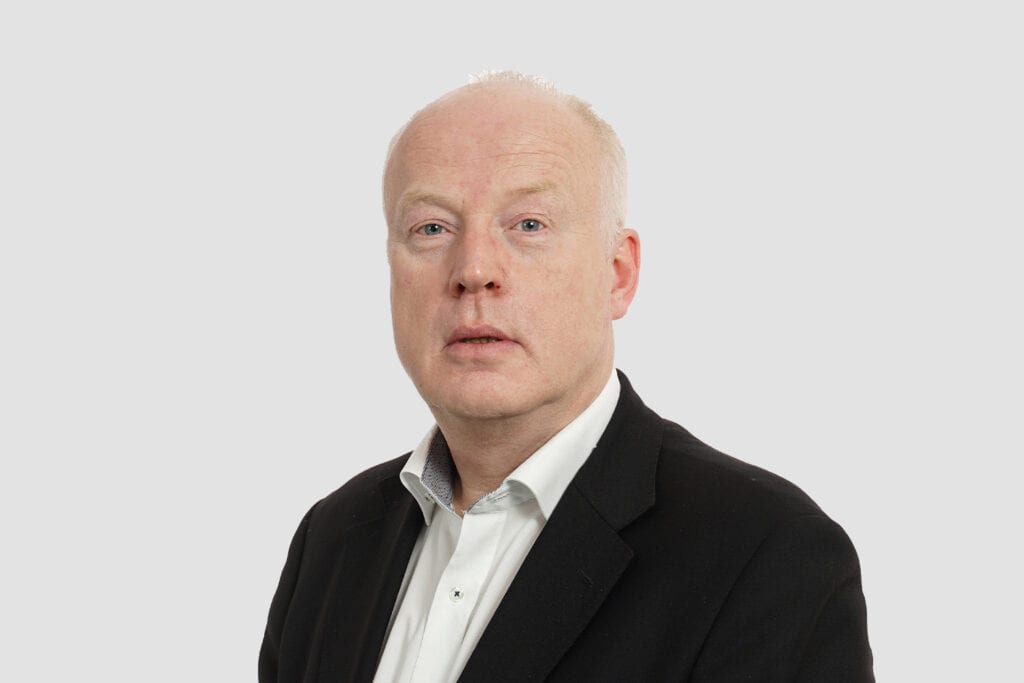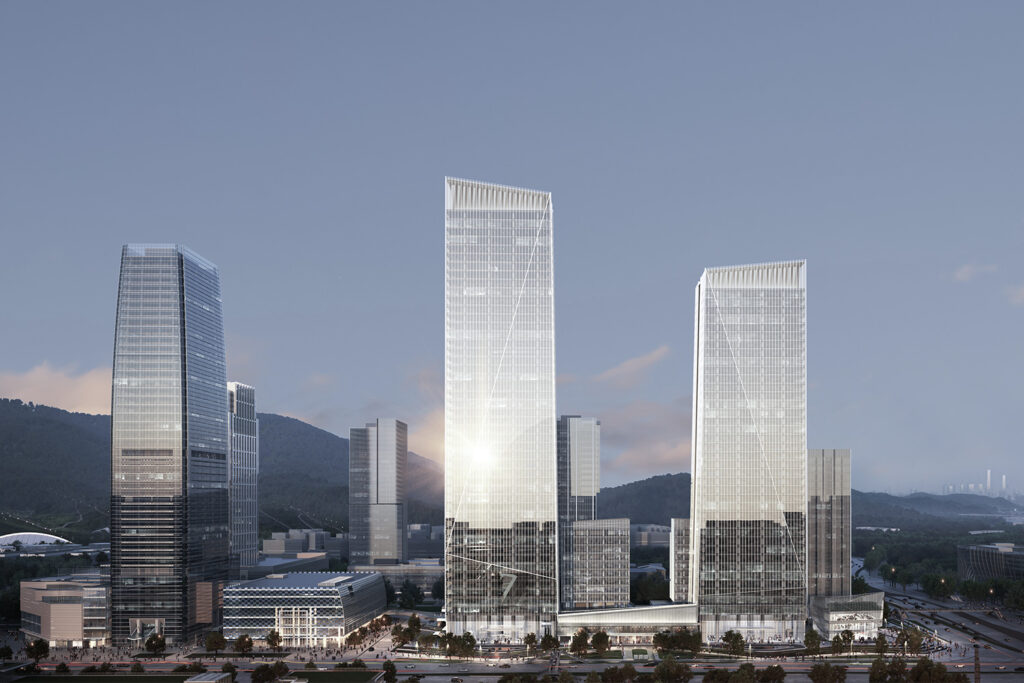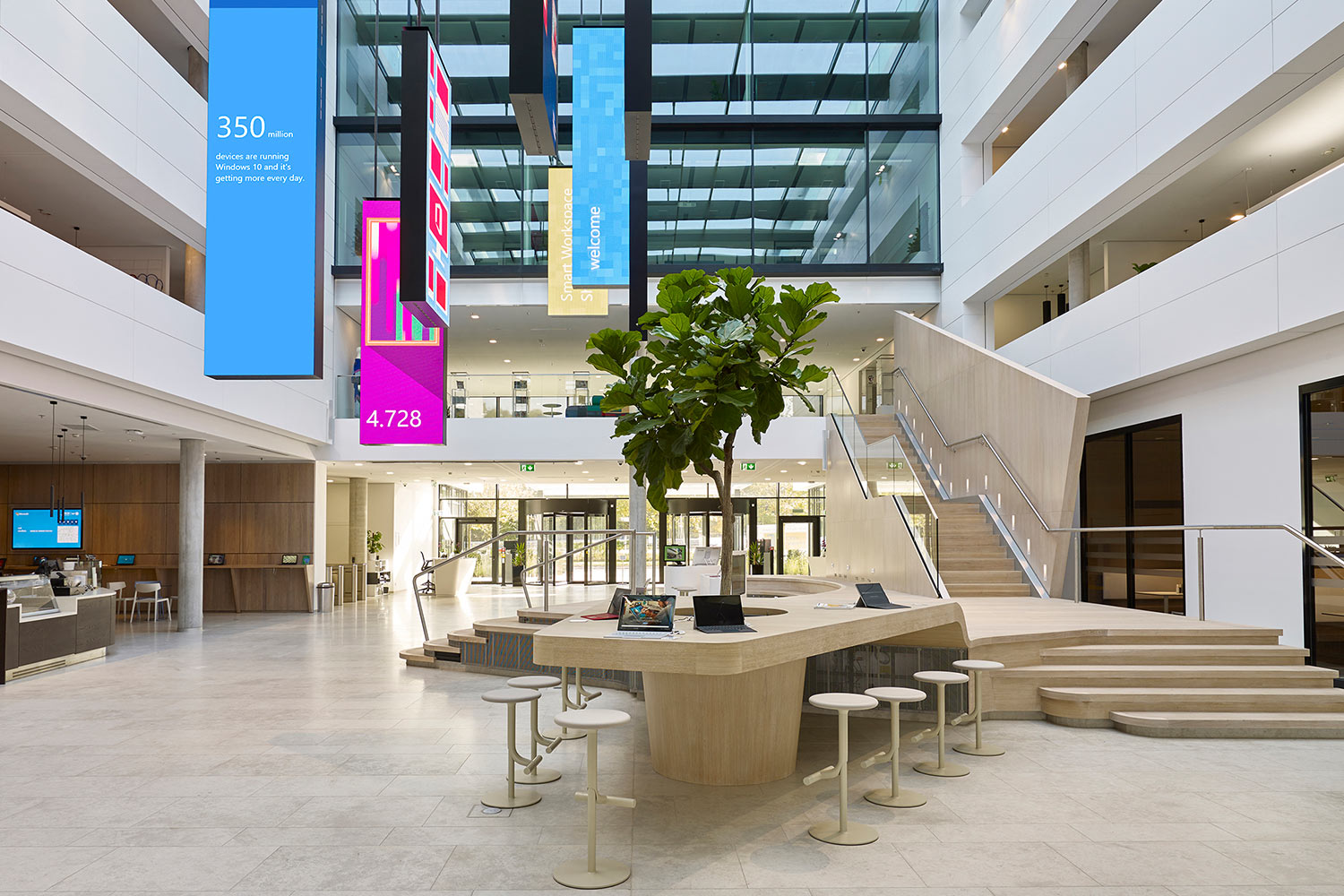
Microsoft German Headquarters
Munich, Germany
Project details
Client
Microsoft Germany GmbH
Architect
HPP Architekten GmbH
Collaborator
Project Manager: Turner and Townsend GmbH
Services provided by Buro Happold
Designed to be at the heart of innovation, Microsoft’s new Headquarters in Munich is set to become the “workplace of the future”. Dynamic and forward thinking in its approach to the layout of the workspace, its design is formed to offer the optimal environment for employees, with areas dedicated to both traditional desk based work and more creative collaboration.
Buro Happold worked with Microsoft from the very beginning of the project, from identifying the best location for the headquarters to providing technical advice for the specialist laboratories within it.
Challenge
Our first challenge was to understand how Microsoft wanted the building to work, and how to integrate the needs of over 20 different departments into one space. We needed to work closely with the client and developer to assess over 40 potential sites across the country.
During the design and construction of the new offices, our engineers worked to provide bespoke engineering solutions for the specialist areas within it. We needed to create the ideal working environment while ensuring that solutions were low energy and carbon neutral as possible.
Our first task was to undertake a number of in depth interviews with Microsoft to fully understand their needs.
Rod Manson, Regional Director at Buro Happold
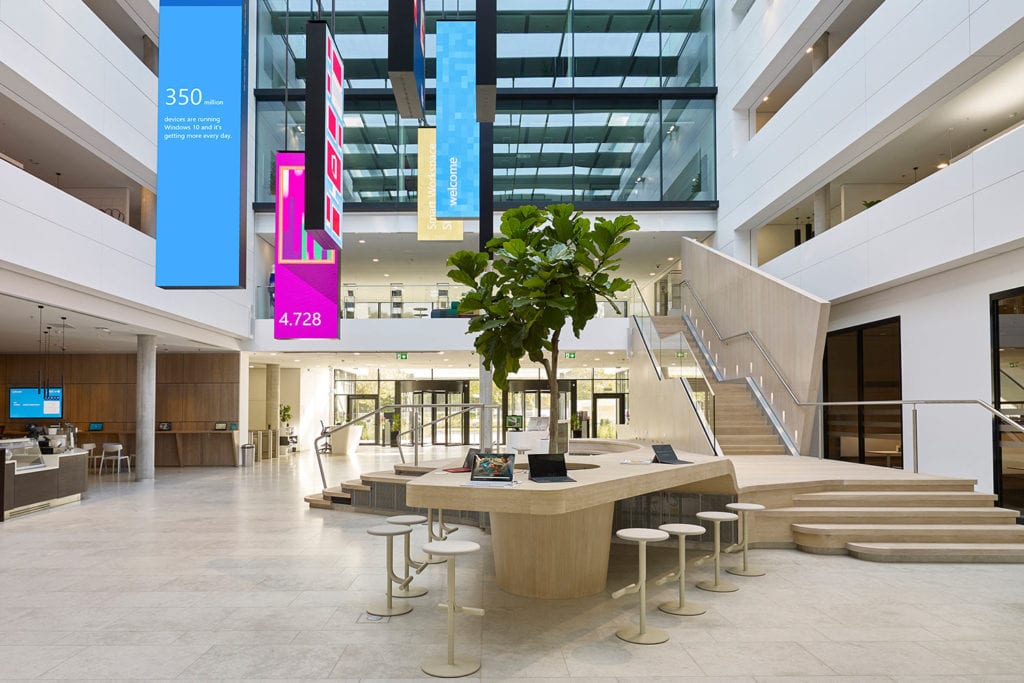
Solution
We assessed the key drivers and common interests across all of the building’s users to develop the schematic design for the development, integrating cohesive, simple engineering solutions. This initial work informed the selection of the site that would become home to the headquarters. Our role continued after the site was secured, with our team working to monitor quality control during construction and completion.
Once on site, our engineers continued to work with the rest of the project team to create the ideal working spaces and internal environment. We led the design philosophy for the indoor climate, integrating solutions with the contemporary architecture. This included our lighting design specialists carrying out advanced lighting simulations to achieve the right balance of daylight and artificial light. The project is set to achieve a LEED Gold certification.
With the technical capabilities of the laboratories a vital part of the design, we worked as an interface between the client and the developer to ensure that requirements were successfully realised. Our engineers also specified the passive networks for the IT lab and showrooms.
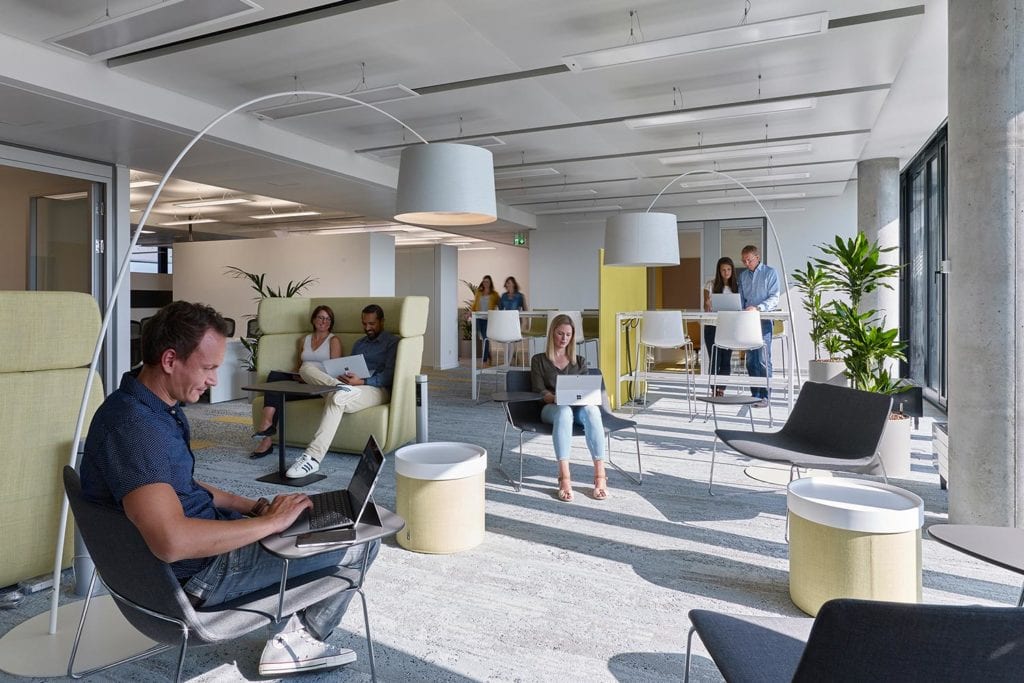
Value
The new Microsoft Headquarters features state of the art office and collaborative spaces across seven floors. The building re-imagines how a working space should function, with flexibility and technology at its heart. Through meticulous planning and exacting engineering, the scheme will set the path for future office developments.



