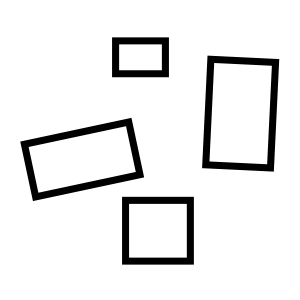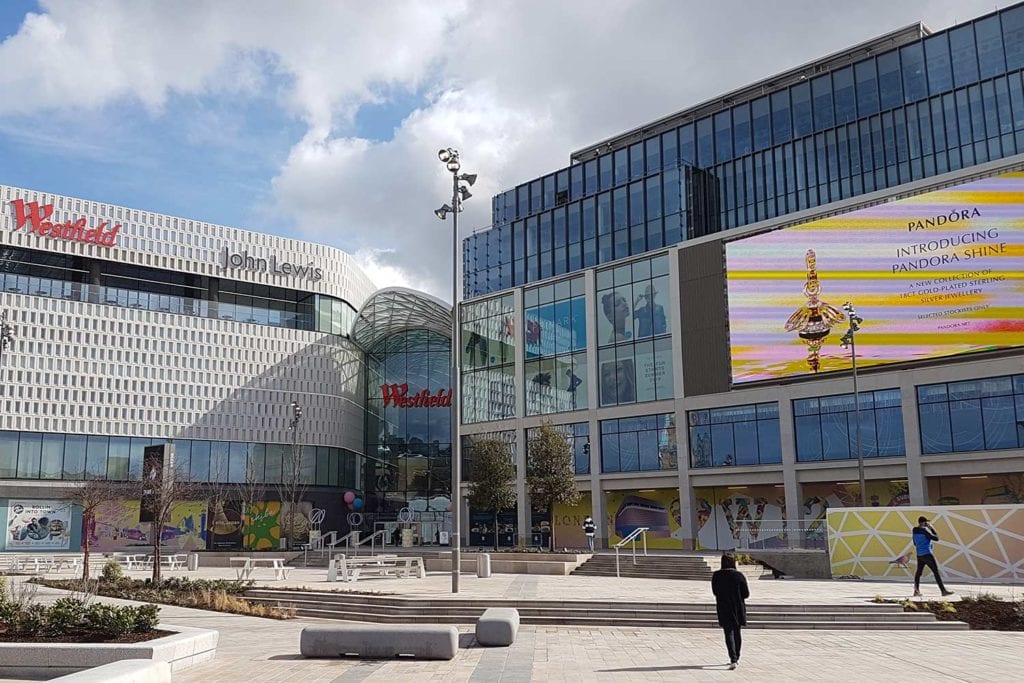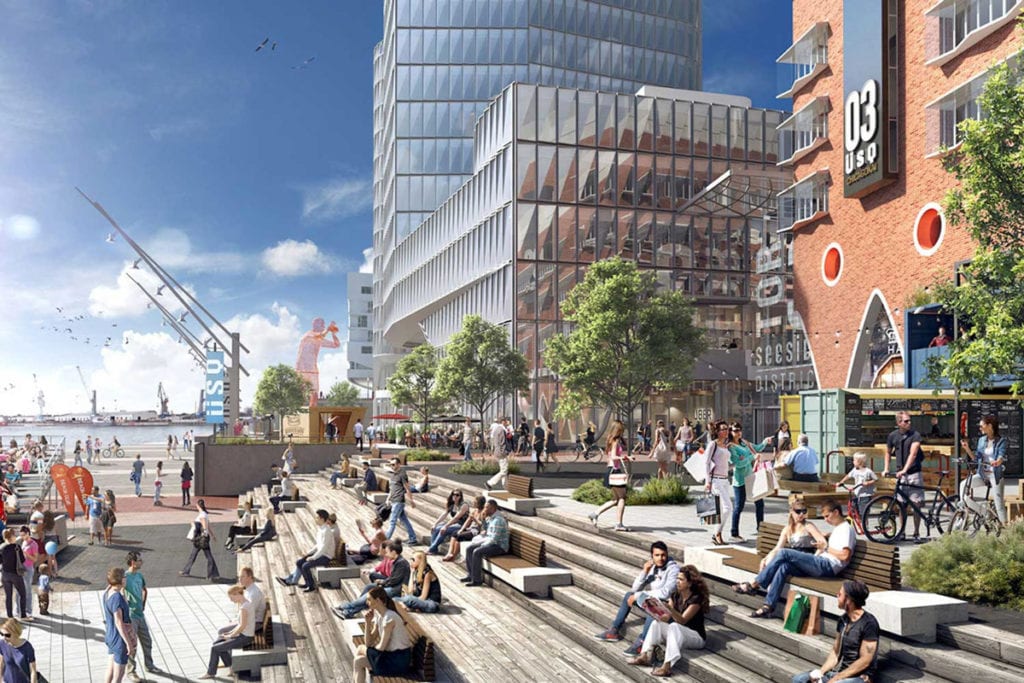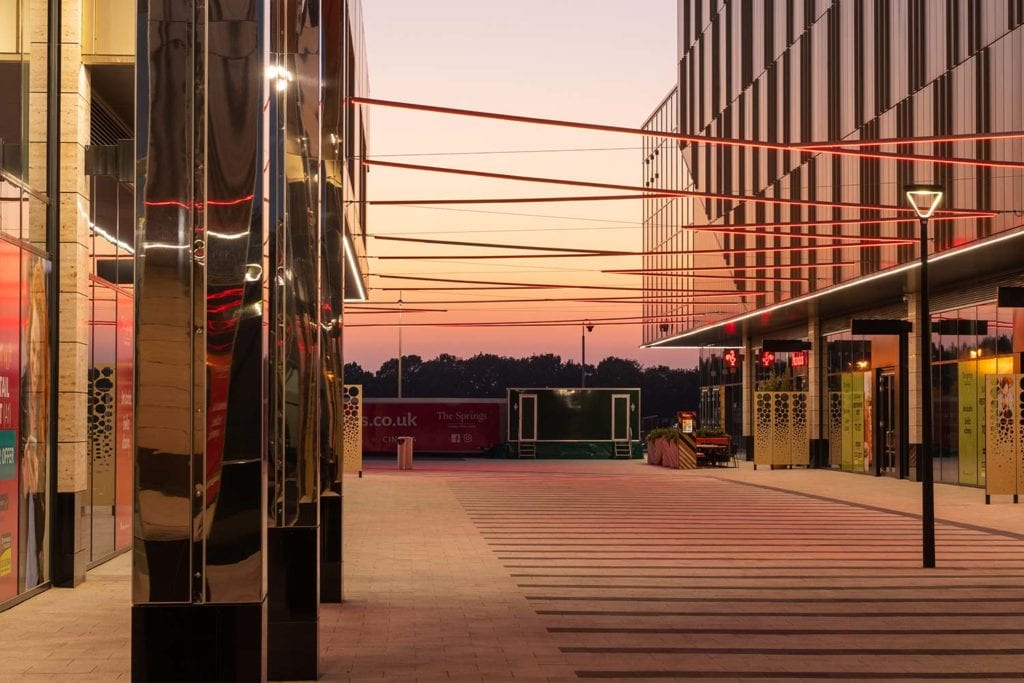
A striking sculptural structure
Médiacité
Liège, Belgium
Project details
Client
Wilhelm and Co.
Architect
Ron Arad Architects
Services provided by Buro Happold
Médiacité is an impressive 40,000m2 mixed use development in Liège. Our client, Wilhelm and Co, wanted the complex to stand as a symbol of the city’s economic and cultural regeneration, but as building work commenced realised that the design was lacking inspiration. To rectify this, they commissioned a striking roof structure that would elevate Médiacité from the mundane to the marvellous.
Challenge
Buro Happold was appointed as structural engineers, and tasked with transforming this afterthought into reality. This presented our team with a number of challenges, including tight time restrictions for the design and construction of the roof, and how to integrate the new structure into the existing architecture.

Solution
We worked closely with the architect to develop a design for the roof that would successfully navigate and unify the mixture of buildings beneath it, resulting in the concept of a series of intersecting steel ribs. Our engineers then tested and analysed this design carefully in order to optimise the number of ribs needed, their depth, makeup and arrangement early on, which enabled us to take the scheme from initial sketches to buildable design very quickly.
The final structure is a hybrid design that takes advantage of the existing support given by the buildings beneath it, while also resolving inconsistencies between them. The lattice of steel ribs sculpt the forms below, varying in both height and depth as it undulates over them.
Our team then led the procurement process to find a fabricator for the roof, driving a competitive two-stage tender based on highly selective criteria to find a company that could construct this ambitious structure within the budgetary constraints.

Value
Our team’s expertise and collaborative approach were vital in realising a uniquely beautiful roof for Médiacité in just 10 months. It has served as a fitting crown for the shopping centre since it opened in 2009, attracting visitors and businesses alike.











